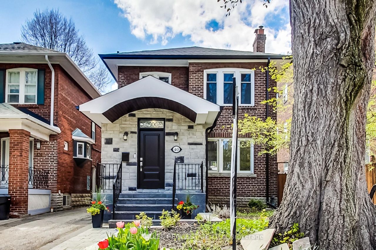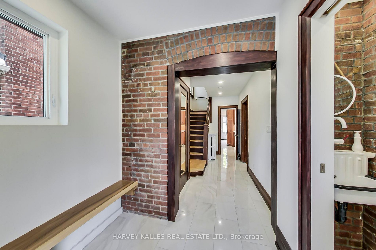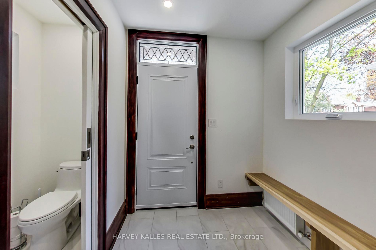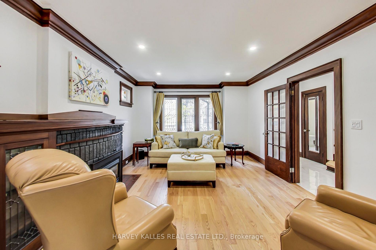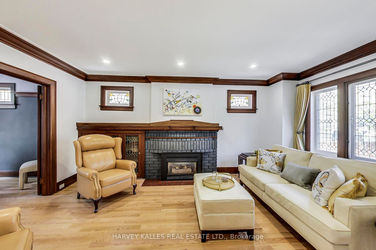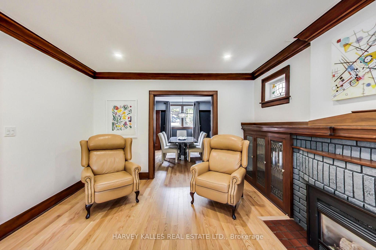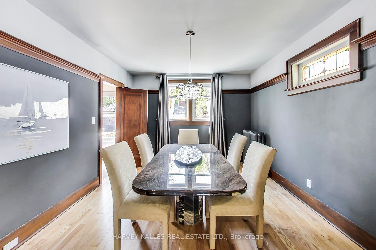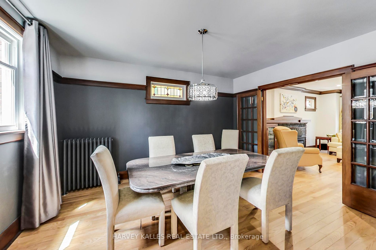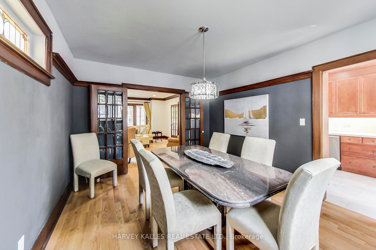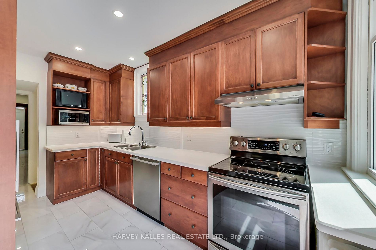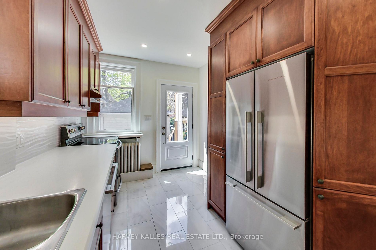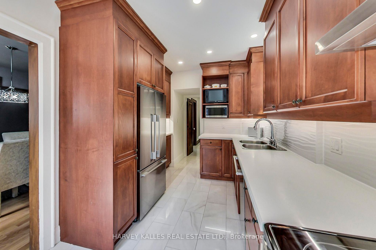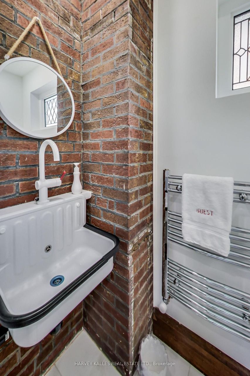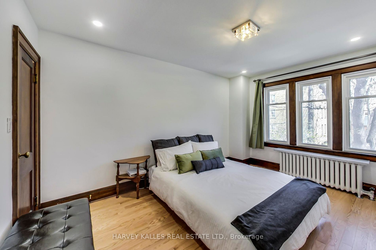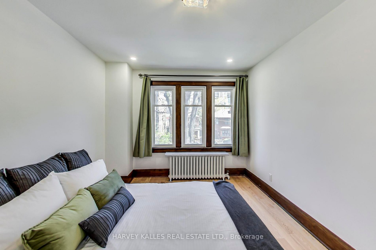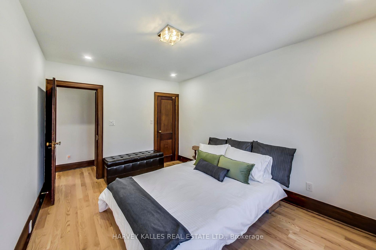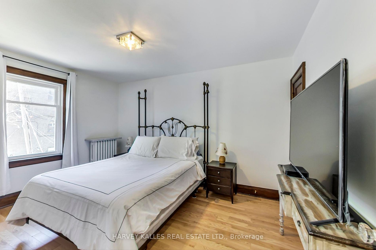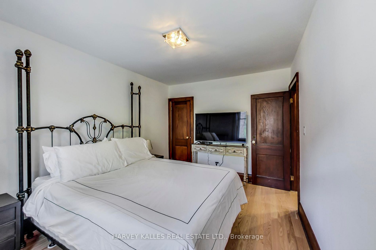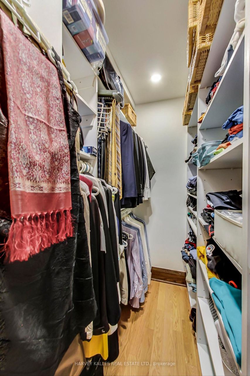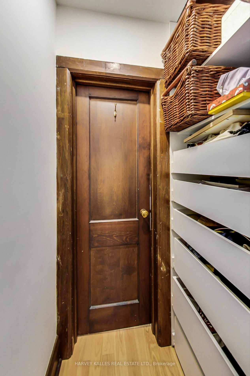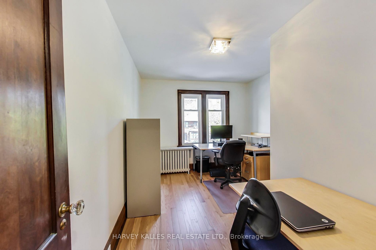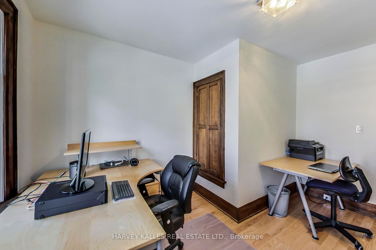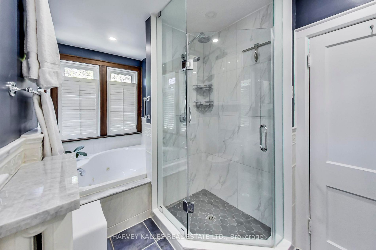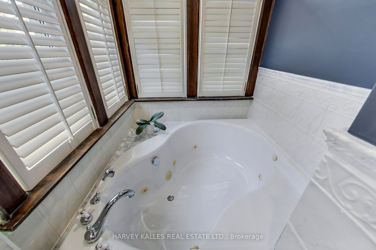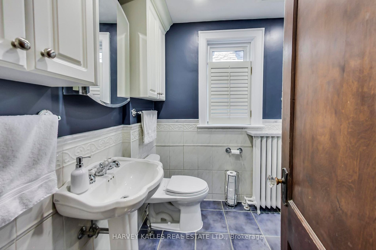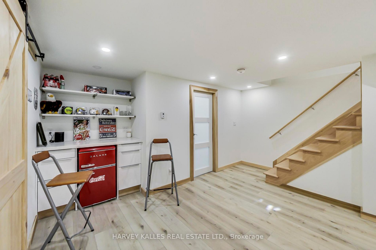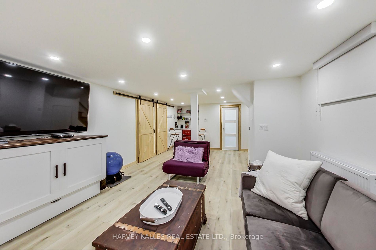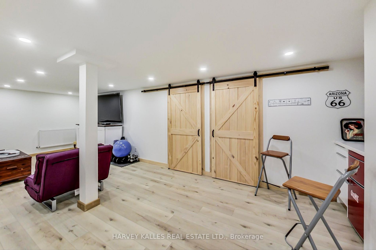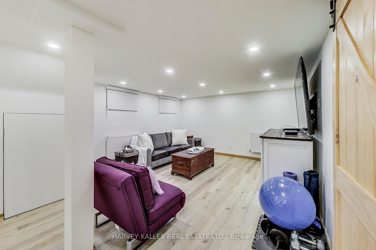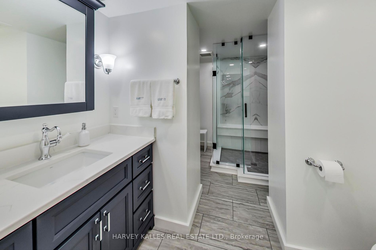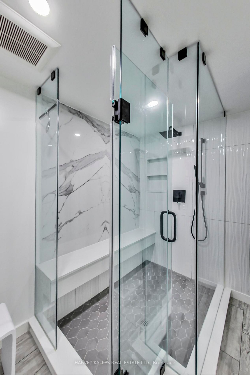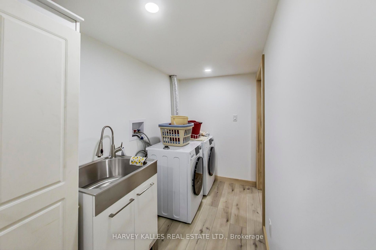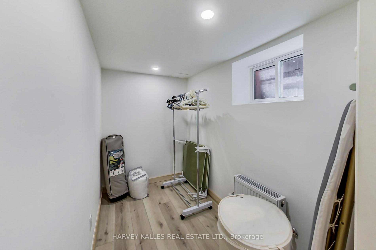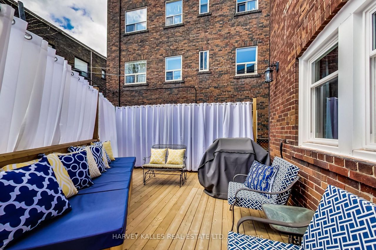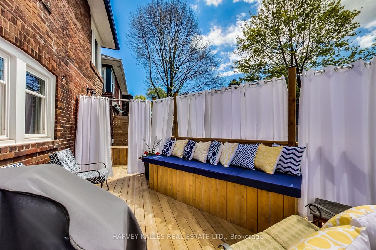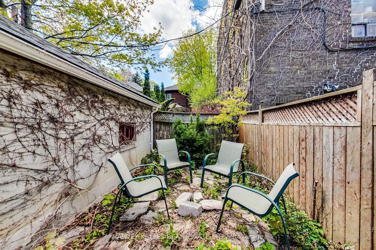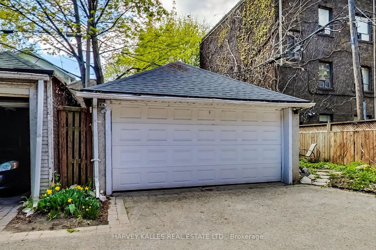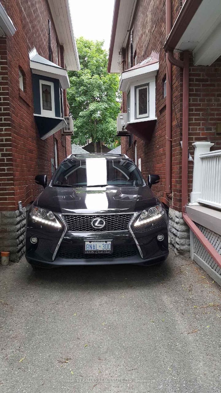- Ontario
- Toronto
40 Maxwell Ave
CAD$2,295,000
CAD$2,295,000 Asking price
40 Maxwell AvenueToronto, Ontario, M5P2B5
Delisted · Terminated ·
332(2)
Listing information last updated on Thu Jun 15 2023 19:06:38 GMT-0400 (Eastern Daylight Time)

Open Map
Log in to view more information
Go To LoginSummary
IDC6010744
StatusTerminated
Ownership TypeFreehold
Possession30/60/90 Days
Brokered ByHARVEY KALLES REAL ESTATE LTD.
TypeResidential House,Detached
Age
Lot Size30 * 100 Feet
Land Size3000 ft²
RoomsBed:3,Kitchen:1,Bath:3
Parking2 (2) Detached
Virtual Tour
Detail
Building
Bathroom Total3
Bedrooms Total3
Bedrooms Above Ground3
Basement DevelopmentFinished
Basement TypeN/A (Finished)
Construction Style AttachmentDetached
Cooling TypeCentral air conditioning
Exterior FinishBrick,Stone
Fireplace PresentTrue
Heating FuelNatural gas
Heating TypeRadiant heat
Size Interior
Stories Total2
TypeHouse
Architectural Style2-Storey
FireplaceYes
Rooms Above Grade6
Heat SourceGas
Heat TypeRadiant
WaterMunicipal
Laundry LevelLower Level
Land
Size Total Text30 x 100 FT
Acreagefalse
Size Irregular30 x 100 FT
Parking
Parking FeaturesMutual
Other
Internet Entire Listing DisplayYes
SewerSewer
BasementFinished
PoolNone
FireplaceY
A/CCentral Air
HeatingRadiant
ExposureW
Remarks
Prime Chaplin Estate - Step Into This Beautifully Renovated 3 Bedroom, 3 Bath Home. Front Vestibule Addition W/2 Pc Bath, Reno Kitchen With W/O To Private Deck With Built In Bench,, 2 Storage Shed And Detached 2 Car Garage. Lower Level Has Been Dug Out To Create The Ideal Family Space & luxurious 3 Pc Bath. New Plumbing & Wiring . LED pot lights Throughout, New Hardwood Floors, Most Windows 2021 Except Stained Glass, Steps To TTC/Subway/Shopping/Restaurant/Entertainment & More!200 Amp Service (2021) plumbing (2021), sump pump and bacikwater valve, gas line for BBQ,
The listing data is provided under copyright by the Toronto Real Estate Board.
The listing data is deemed reliable but is not guaranteed accurate by the Toronto Real Estate Board nor RealMaster.
Location
Province:
Ontario
City:
Toronto
Community:
Yonge-Eglinton 01.C03.0750
Crossroad:
Yonge St & Eglinton Ave
Room
Room
Level
Length
Width
Area
Foyer
Main
6.00
6.50
39.00
Porcelain Floor 2 Pc Bath Pot Lights
Living
Main
17.32
12.50
216.54
Hardwood Floor Gas Fireplace Pot Lights
Dining
Main
13.48
11.25
151.74
Hardwood Floor French Doors
Kitchen
Main
13.32
8.76
116.68
Renovated W/O To Deck Porcelain Floor
Prim Bdrm
2nd
14.01
9.78
136.97
Hardwood Floor Closet Pot Lights
2nd Br
2nd
13.48
9.42
126.97
Hardwood Floor Closet
3rd Br
2nd
13.16
9.68
127.33
Hardwood Floor Closet
Rec
Bsmt
24.02
13.68
328.56
Vinyl Floor 3 Pc Bath Pot Lights
Laundry
Bsmt
17.91
4.76
85.22
Vinyl Floor
School Info
Private SchoolsK-5 Grades Only
Oriole Park Junior Public School
80 Braemar Ave, Toronto0.698 km
ElementaryEnglish
6-8 Grades Only
Hodgson Middle School
529 Vaughan Rd, York3.244 km
MiddleEnglish
9-12 Grades Only
North Toronto Collegiate Institute
17 Broadway Ave, Toronto0.541 km
SecondaryEnglish
K-8 Grades Only
St. Monica Catholic School
14 Broadway Ave, Toronto0.524 km
ElementaryMiddleEnglish
9-12 Grades Only
Northern Secondary School
851 Mount Pleasant Rd, Toronto1.072 km
Secondary
Book Viewing
Your feedback has been submitted.
Submission Failed! Please check your input and try again or contact us

