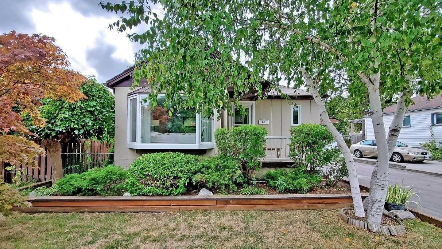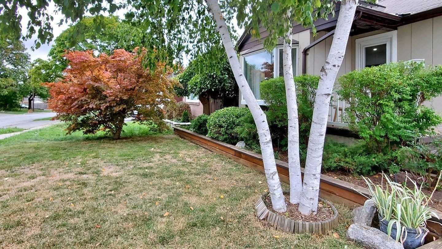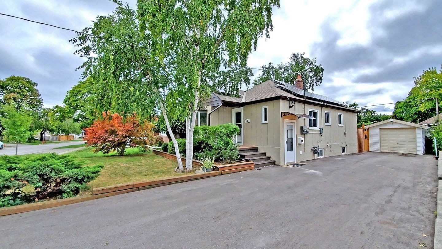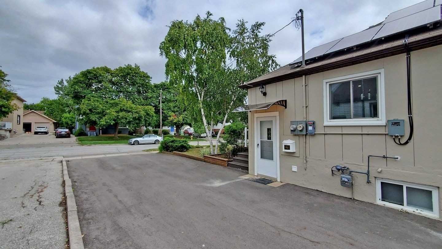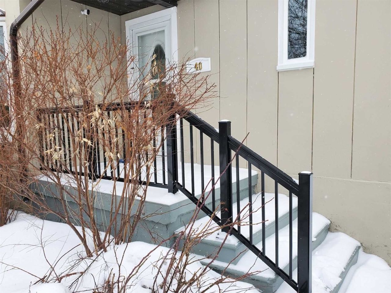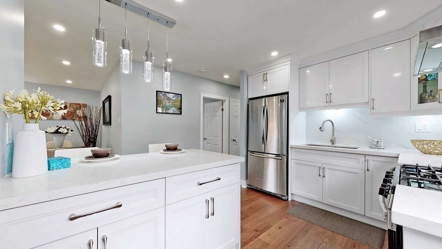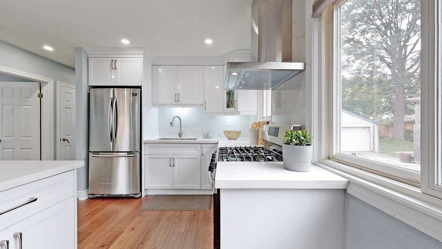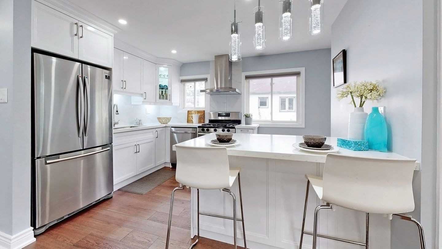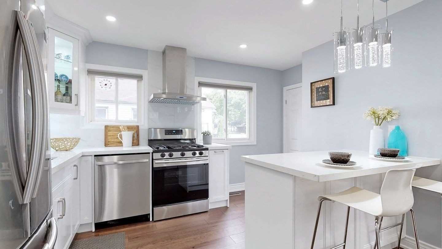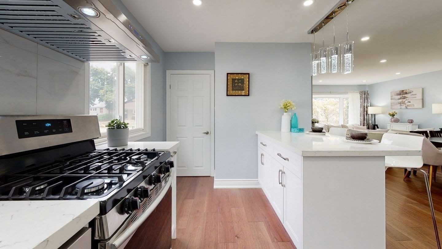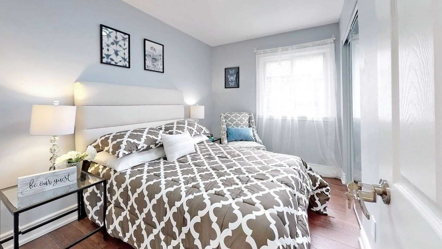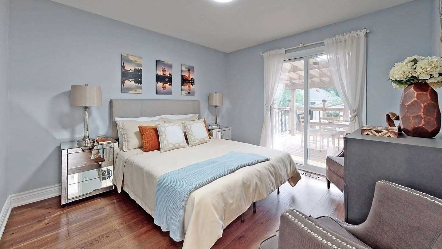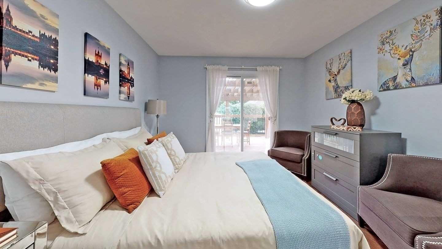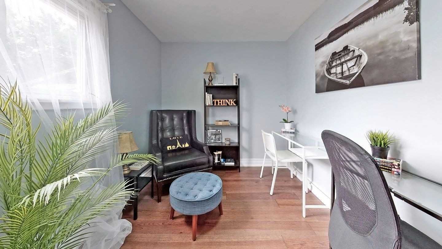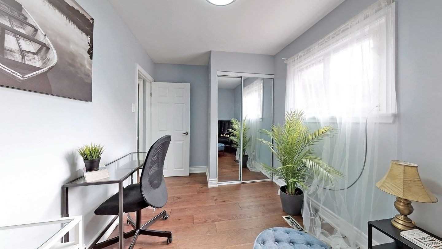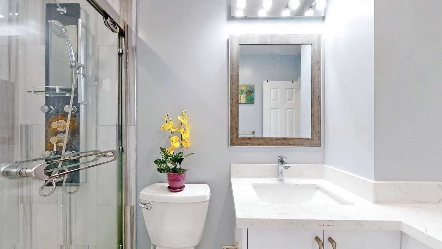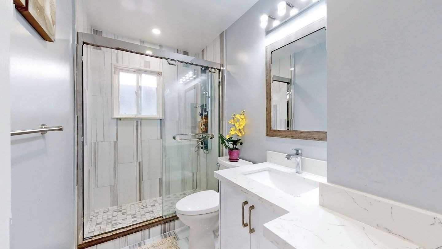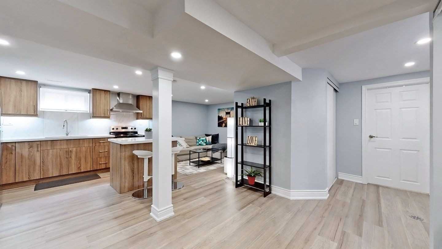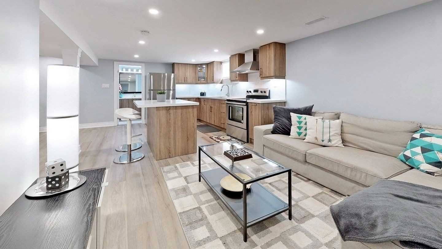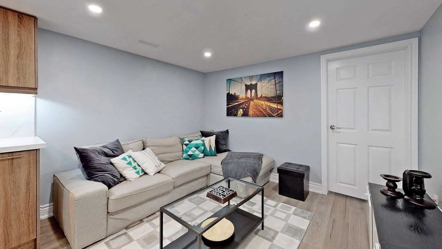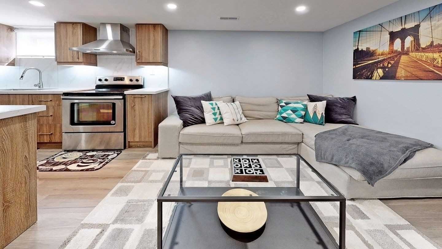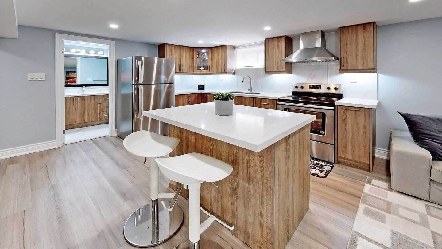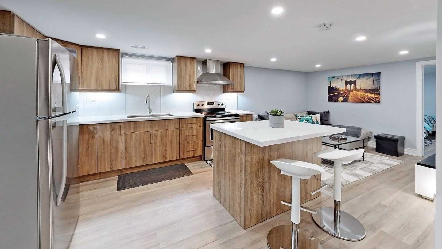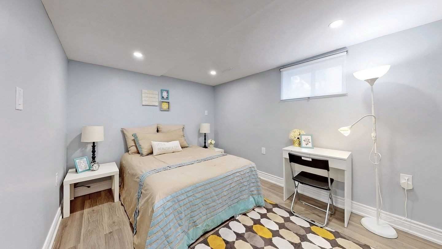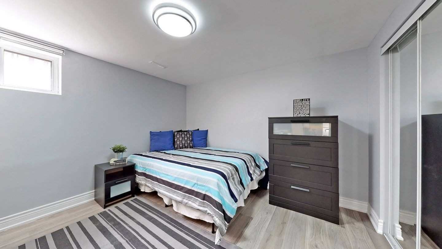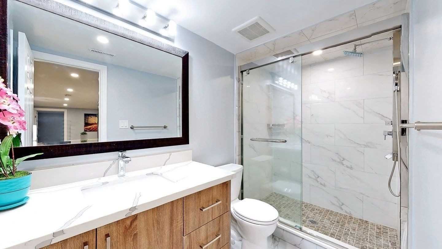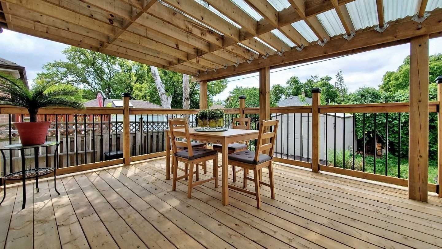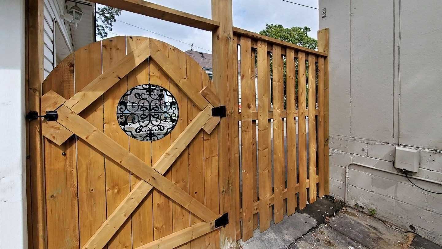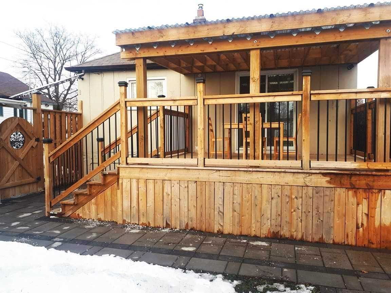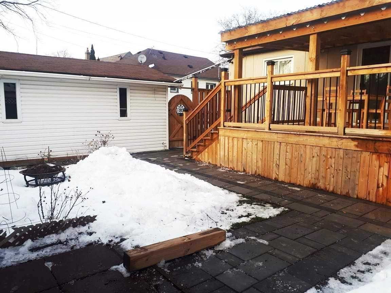- Ontario
- Toronto
40 Grierson Rd
CAD$1,349,000
CAD$1,349,000 Asking price
40 Grierson RoadToronto, Ontario, M9W3R3
Delisted · Expired ·
3+237(1+6)
Listing information last updated on Tue Oct 17 2023 01:16:03 GMT-0400 (Eastern Daylight Time)

Open Map
Log in to view more information
Go To LoginSummary
IDW6034397
StatusExpired
Ownership TypeFreehold
Possession60/90
Brokered ByCENTURY 21 PEOPLE`S CHOICE REALTY INC., BROKERAGE
TypeResidential Bungalow,House,Detached
Age 51-99
Lot Size50 * 104.5 Feet
Land Size5225 ft²
RoomsBed:3+2,Kitchen:2,Bath:3
Parking1 (7) Detached +6
Detail
Building
Bathroom Total3
Bedrooms Total5
Bedrooms Above Ground3
Bedrooms Below Ground2
Architectural StyleBungalow
Basement DevelopmentFinished
Basement FeaturesSeparate entrance
Basement TypeN/A (Finished)
Construction Style AttachmentDetached
Cooling TypeCentral air conditioning
Exterior FinishConcrete
Fireplace PresentFalse
Heating FuelNatural gas
Heating TypeForced air
Size Interior
Stories Total1
TypeHouse
Architectural StyleBungalow
HeatingYes
Main Level Bedrooms2
Rooms Above Grade10
Rooms Total10
Heat SourceGas
Heat TypeForced Air
WaterMunicipal
GarageYes
Land
Size Total Text50 x 104.5 FT
Acreagefalse
Size Irregular50 x 104.5 FT
Lot Dimensions SourceOther
Parking
Parking FeaturesPrivate Double
Other
Internet Entire Listing DisplayYes
SewerSewer
BasementFinished,Separate Entrance
PoolNone
FireplaceN
A/CCentral Air
HeatingForced Air
ExposureE
Remarks
Client Remks:Immaculate Move-In Ready Home & Investment Property. Close To Hwy 401, Ttc & Shopping. Jaw Dropper. Over $120K Spent On Upgrades & Remodeling. Added Extra Washroom, Gorgeous Open Concept Kitchen With Quartz Tops & Gas Stove. All Bedrooms Have Closets. Master W/O To Brand New Deck. Basement Fully Remodeled With Separate Entrance & A Kitchen. New Interlock For Backyard. Lots And Lots Of Upgrades. Show With Confidence!!New Deck2 Fridges, 1 Gas Stove, 1 Electrical Stove, Washer, Dryer & Dishwasher, Elfs.
The listing data is provided under copyright by the Toronto Real Estate Board.
The listing data is deemed reliable but is not guaranteed accurate by the Toronto Real Estate Board nor RealMaster.
Location
Province:
Ontario
City:
Toronto
Community:
Elms-Old Rexdale 01.W10.0050
Crossroad:
Islington & Hwy 401
Room
Room
Level
Length
Width
Area
Dining Room
Main
51.71
36.68
1896.57
Kitchen
Main
38.58
28.15
1086.09
Primary Bedroom
Main
35.04
37.50
1313.98
Bedroom 2
Main
35.04
25.46
892.08
Bedroom 3
Main
40.49
24.87
1006.83
Living Room
Basement
36.42
24.38
887.73
Kitchen
Basement
42.09
24.34
1024.71
Bedroom 4
Basement
35.83
36.91
1322.35
Bedroom 5
Basement
41.60
30.91
1285.70
School Info
Private SchoolsK-5 Grades Only
Elmlea Junior School
50 Hadrian Dr, Etobicoke0.444 km
ElementaryEnglish
7-8 Grades Only
The Elms Junior Middle School
45 Golfdown Dr, Etobicoke1.088 km
MiddleEnglish
9-12 Grades Only
Thistletown Collegiate Institute
20 Fordwich Cres, Etobicoke1.934 km
SecondaryEnglish
K-8 Grades Only
St. Stephen Catholic School
55 Golfdown Dr, Etobicoke1.131 km
ElementaryMiddleEnglish
9-12 Grades Only
Thistletown Collegiate Institute
20 Fordwich Cres, Etobicoke1.934 km
Secondary
Book Viewing
Your feedback has been submitted.
Submission Failed! Please check your input and try again or contact us

