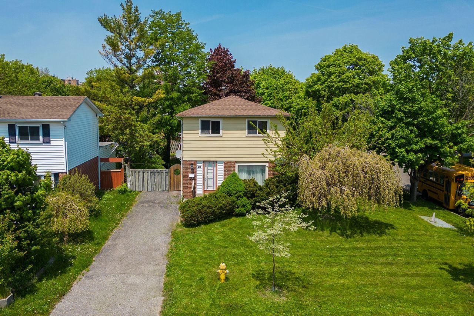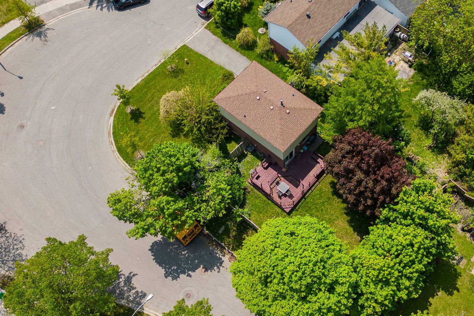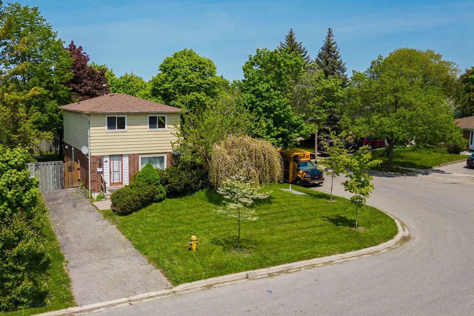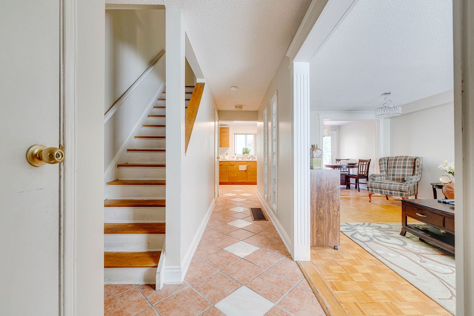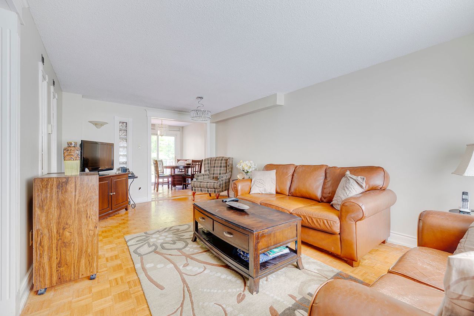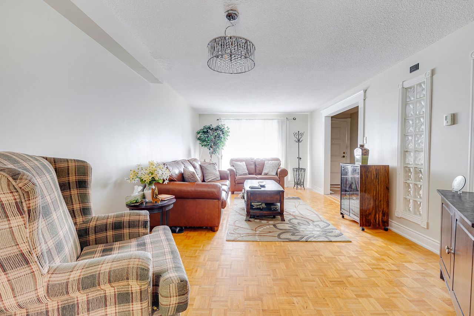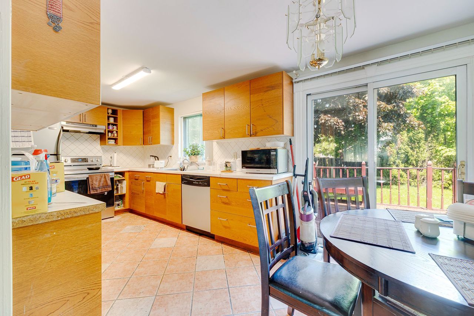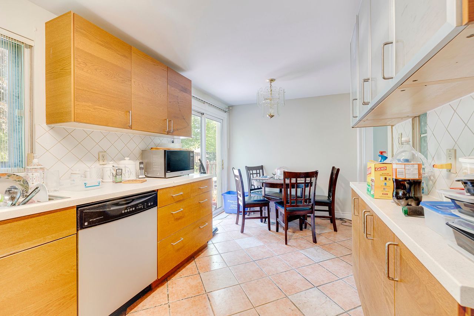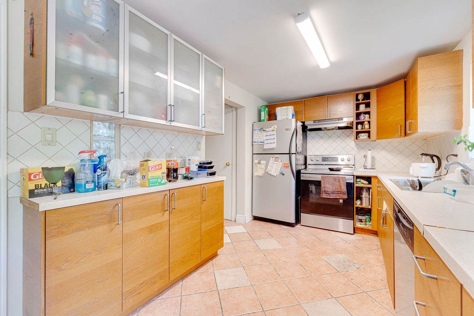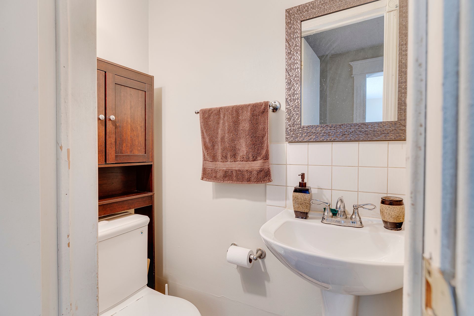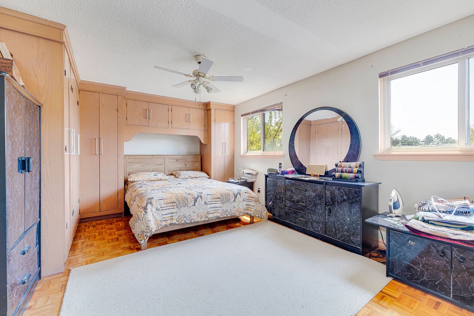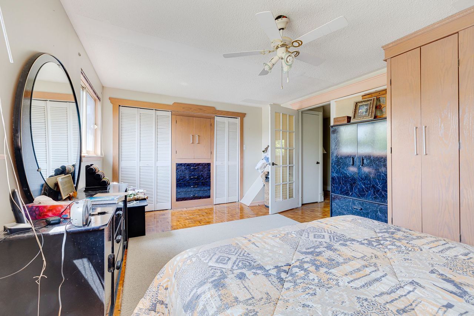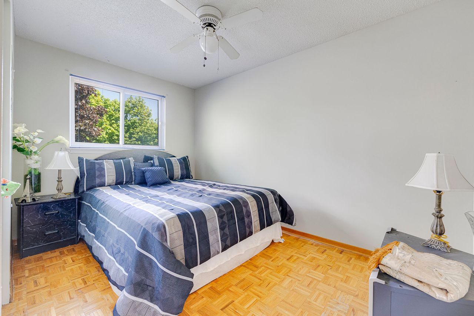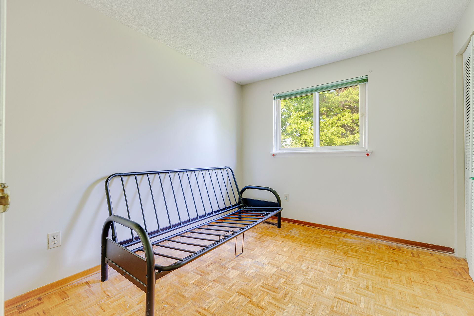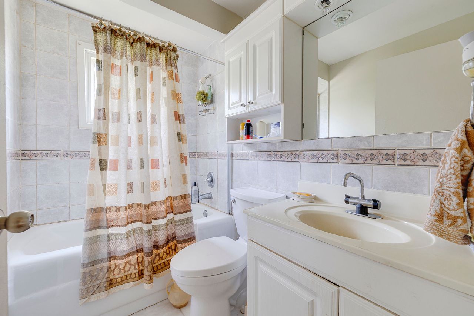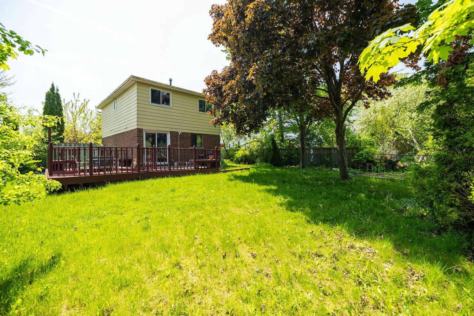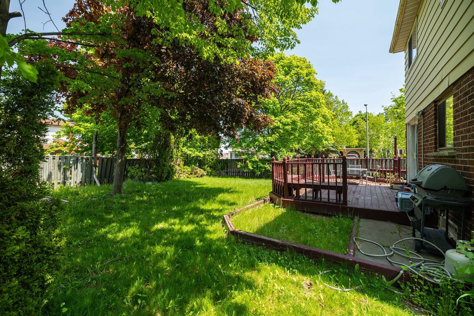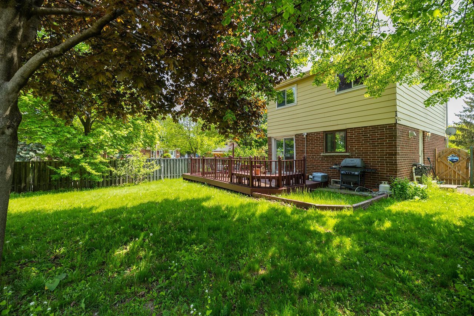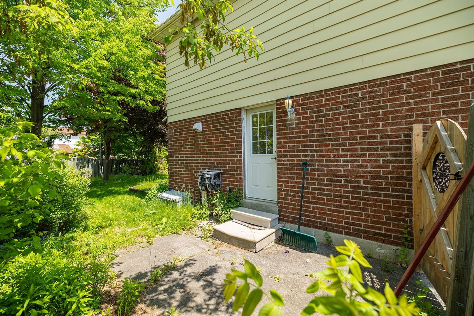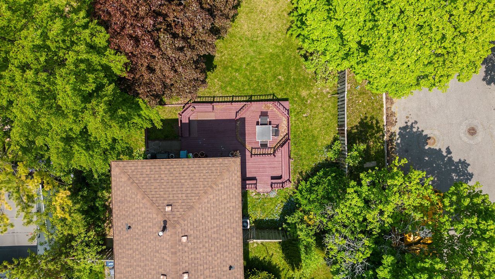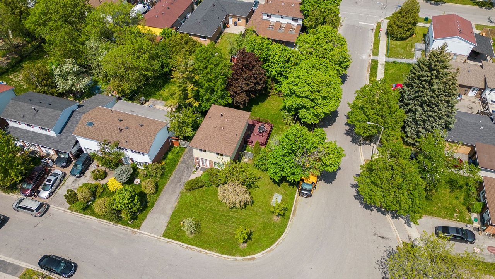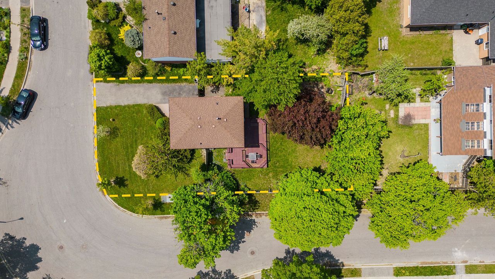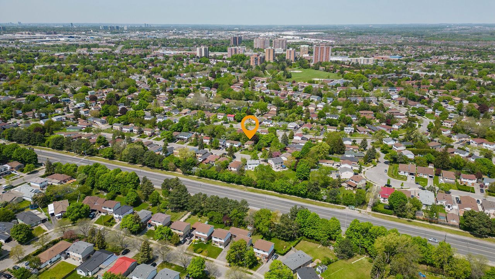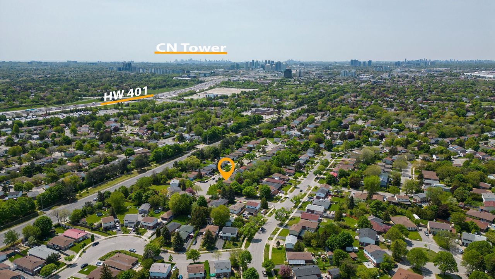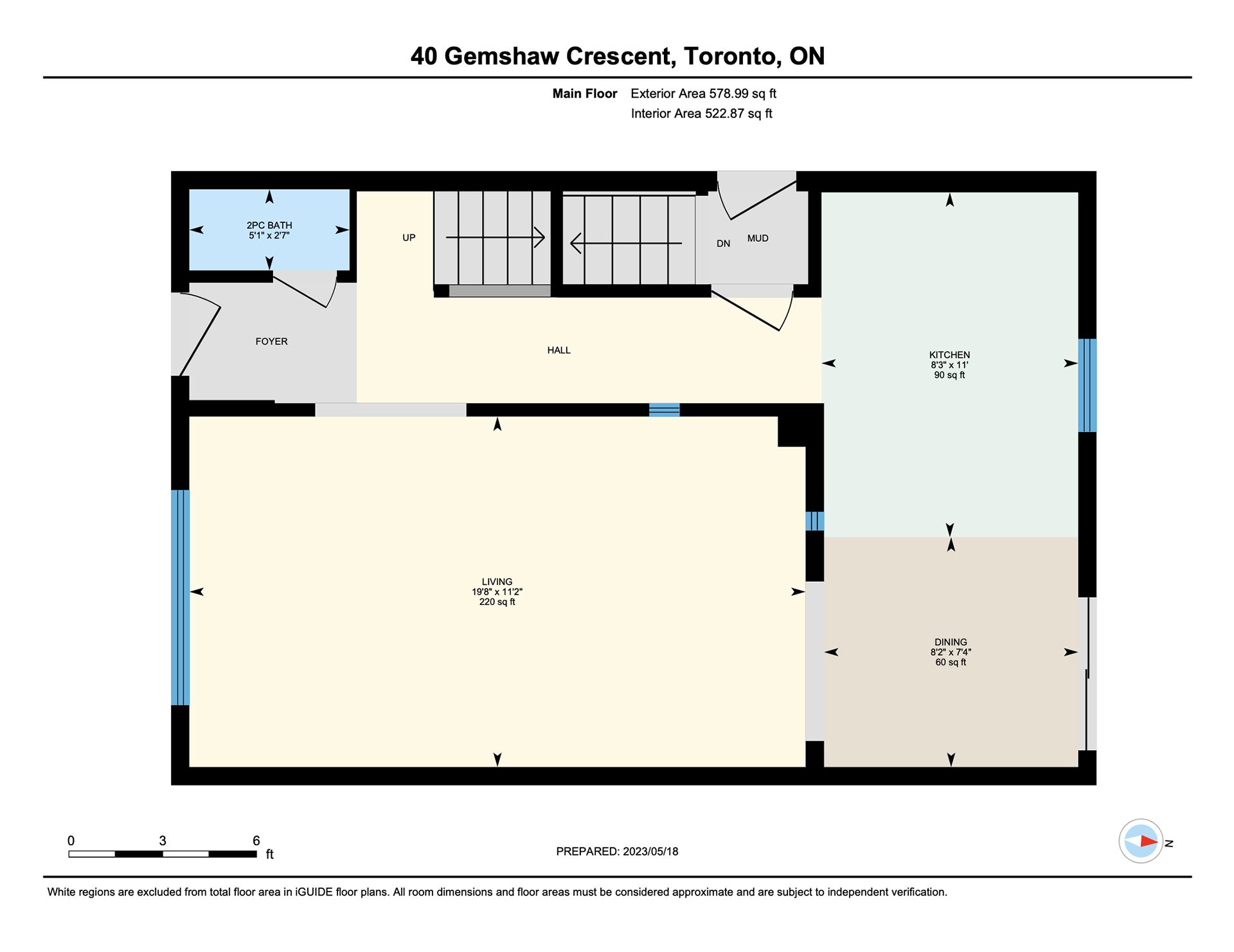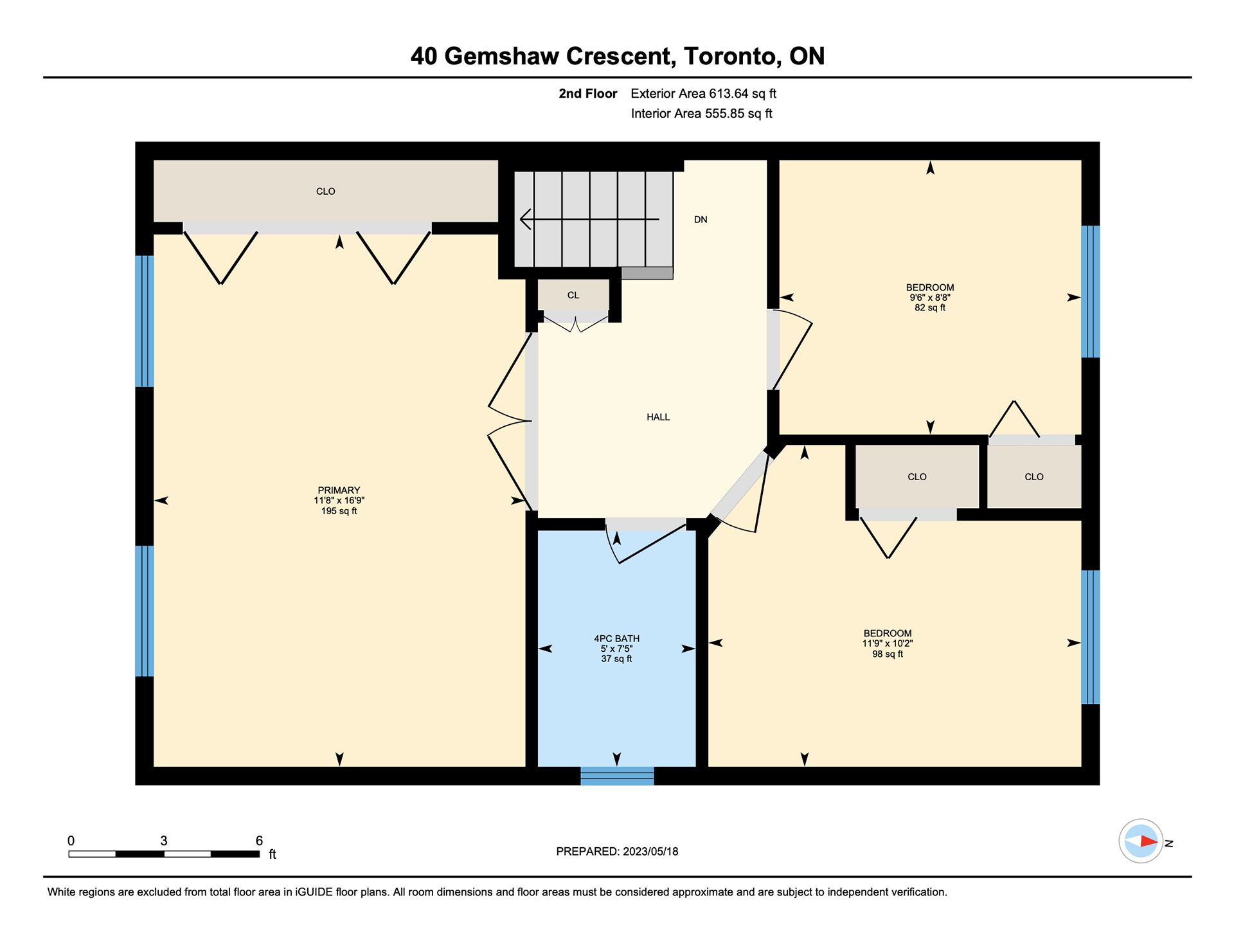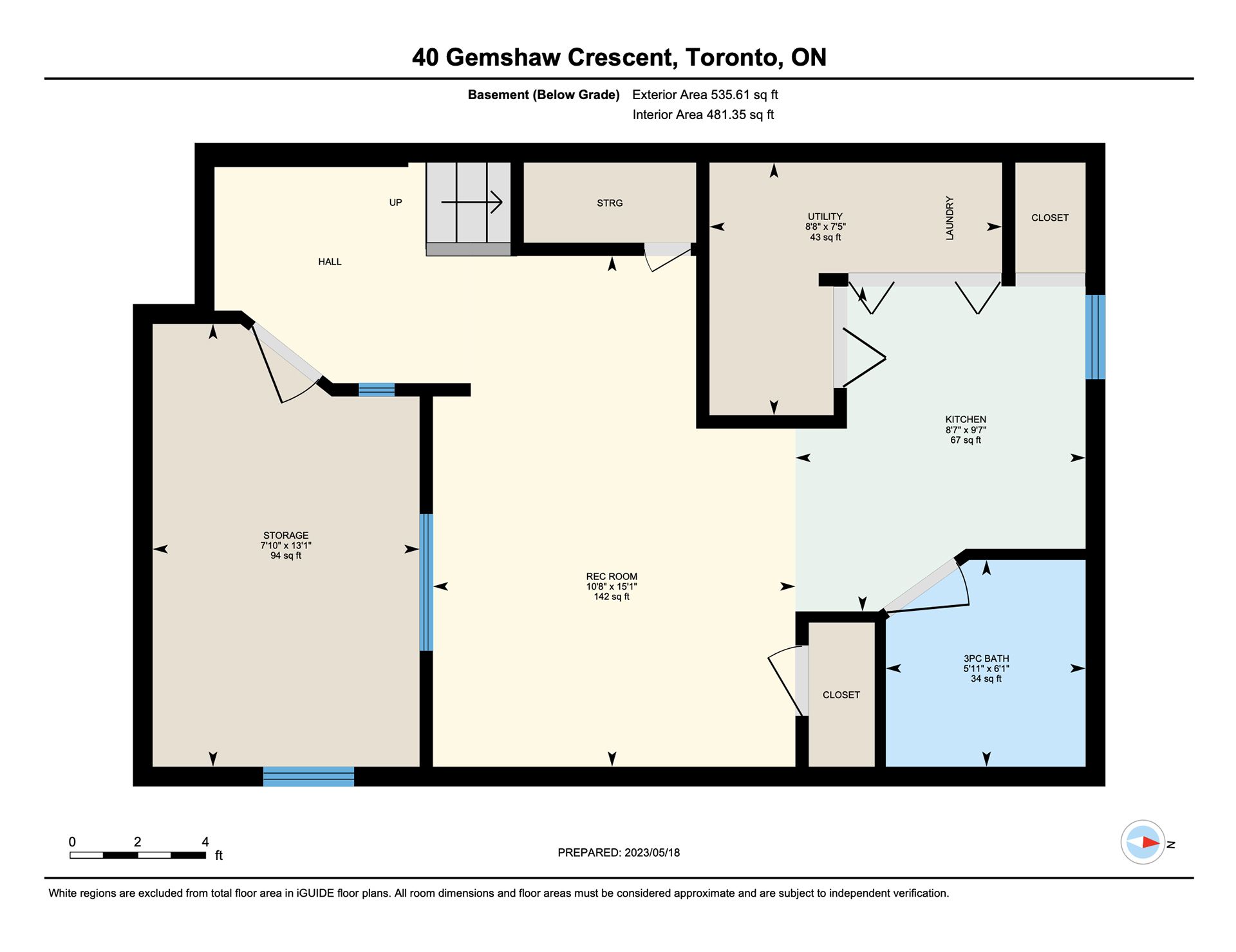- Ontario
- Toronto
40 Gemshaw Cres
SoldCAD$xxx,xxx
CAD$799,000 Asking price
40 Gemshaw CrescentToronto, Ontario, M1B1L4
Sold
333(0+3)| 1100-1500 sqft
Listing information last updated on Tue Jun 06 2023 17:47:20 GMT-0400 (Eastern Daylight Time)

Open Map
Log in to view more information
Go To LoginSummary
IDE6036796
StatusSold
Ownership TypeFreehold
PossessionFlexible
Brokered ByEXP REALTY
TypeResidential House,Detached
Age 31-50
Lot Size57 * 110 Feet
Land Size6270 ft²
Square Footage1100-1500 sqft
RoomsBed:3,Kitchen:2,Bath:3
Virtual Tour
Detail
Building
Bathroom Total3
Bedrooms Total3
Bedrooms Above Ground3
Basement DevelopmentFinished
Basement FeaturesSeparate entrance
Basement TypeN/A (Finished)
Construction Style AttachmentDetached
Cooling TypeCentral air conditioning
Exterior FinishBrick,Vinyl siding
Fireplace PresentFalse
Heating FuelNatural gas
Heating TypeForced air
Size Interior
Stories Total2
TypeHouse
Architectural Style2-Storey
Property FeaturesPark,Place Of Worship,School
Rooms Above Grade6
Heat SourceGas
Heat TypeForced Air
WaterMunicipal
Land
Size Total Text57 x 110 FT
Acreagefalse
AmenitiesPark,Place of Worship,Schools
Size Irregular57 x 110 FT
Lot Size Range Acres< .50
Parking
Parking FeaturesPrivate
Surrounding
Ammenities Near ByPark,Place of Worship,Schools
Location DescriptionWickson Tr/Gemshaw Crescent
Zoning DescriptionRD*518)
Other
FeaturesPark/reserve,Paved driveway
Internet Entire Listing DisplayYes
SewerSewer
BasementFinished,Separate Entrance
PoolNone
FireplaceN
A/CCentral Air
HeatingForced Air
ExposureN
Remarks
Welcome to 40 Gemshaw Cres., a charming 2-storey home in Toronto. This home offers a cozy and comfortable living environment with its 3 bedrooms, 2.5 bathrooms, and a fully finished basement accessible by a side entrance. Step inside and be greeted by a carpet-free home, where the main floor boasts a welcoming living room, a sleek kitchen with ample storage, and an adjoining dining room that provides seamless access to the lush backyard. The backyard is perfect for enjoying quality family time or relaxing after a long day, with its mature trees and landscaping. Upstairs, you will find three inviting bedrooms and a 4-piece bath. The primary bedroom has built-in storage cabinetry to meet all of your needs. The versatility of the large landing offers possibilities of reading nook or a desk area, catering to your specific needs. The lower level of this home is fully finished, featuring an additional kitchenette, a recreation room for endless entertainment possibilities or an in-law suite.It also has convenient 3-piece bath, and ample storage space to keep your belongings organized and out of sight. Come and see for yourself the possibilities that await you in this beautiful property!
The listing data is provided under copyright by the Toronto Real Estate Board.
The listing data is deemed reliable but is not guaranteed accurate by the Toronto Real Estate Board nor RealMaster.
Location
Province:
Ontario
City:
Toronto
Community:
Malvern 01.E11.1040
Crossroad:
Wickson Tr/Gemshaw Crescent
Room
Room
Level
Length
Width
Area
Dining
Main
7.35
8.14
59.80
Kitchen
Main
11.02
8.20
90.42
Living
Main
11.19
19.72
220.60
2nd Br
2nd
10.14
11.75
119.07
3rd Br
2nd
8.63
9.51
82.10
Prim Bdrm
2nd
16.77
11.71
196.36
Kitchen
Bsmt
9.61
8.56
82.31
Rec
Bsmt
15.06
10.70
161.06
Other
Bsmt
13.06
7.87
102.82
Utility
Bsmt
7.45
8.63
64.26
School Info
Private SchoolsK-6 Grades Only
Grey Owl Junior Public School
150 Wickson Tr, Scarborough0.349 km
ElementaryEnglish
7-8 Grades Only
Dr Marion Hilliard Senior Public School
280 Washburn Way, Scarborough1.05 km
MiddleEnglish
9-12 Grades Only
Lester B Pearson Collegiate Institute
150 Tapscott Rd, Scarborough1.132 km
SecondaryEnglish
K-8 Grades Only
St. Columba Catholic School
10 John Tabor Tr, Scarborough0.555 km
ElementaryMiddleEnglish
9-12 Grades Only
Albert Campbell Collegiate Institute
1550 Sandhurst Cir, Scarborough4.919 km
Secondary
Book Viewing
Your feedback has been submitted.
Submission Failed! Please check your input and try again or contact us

