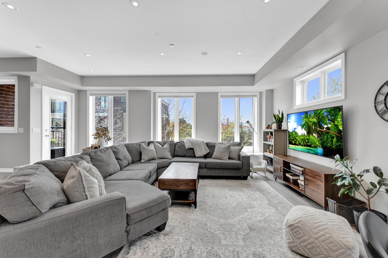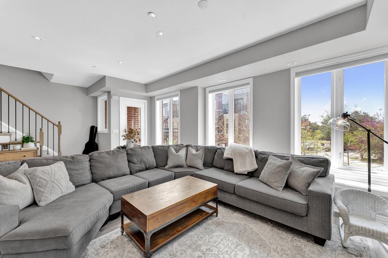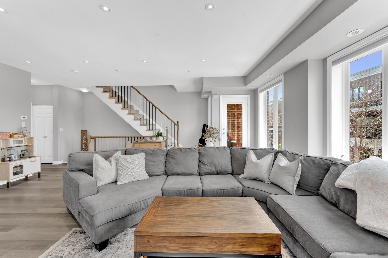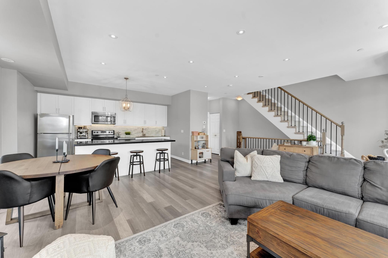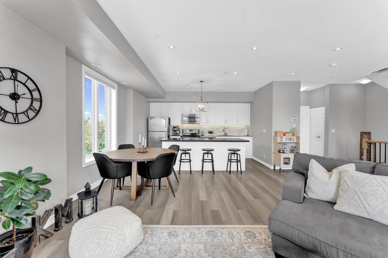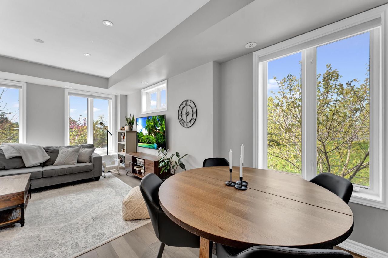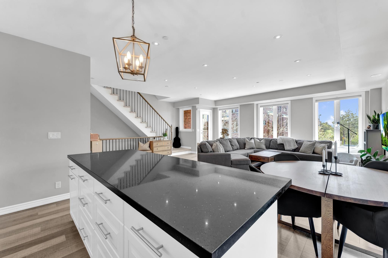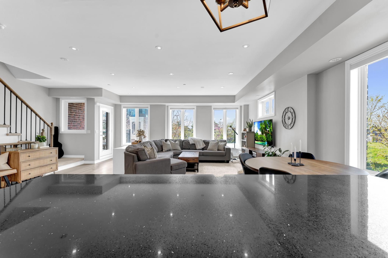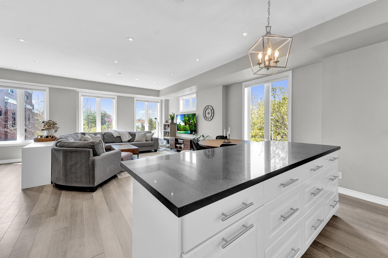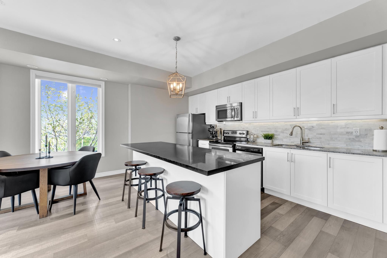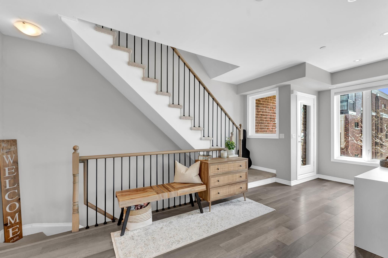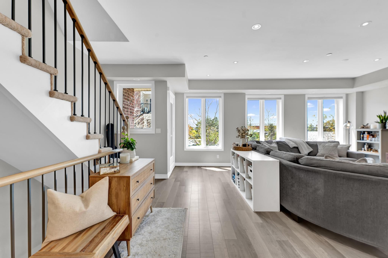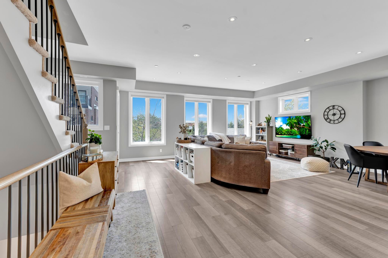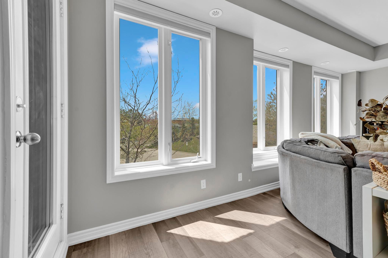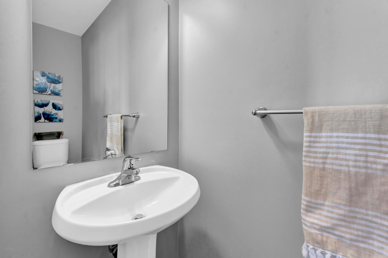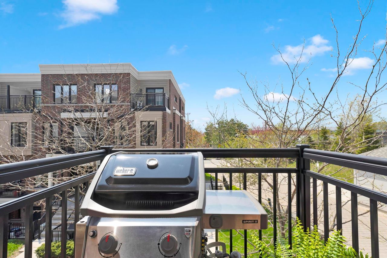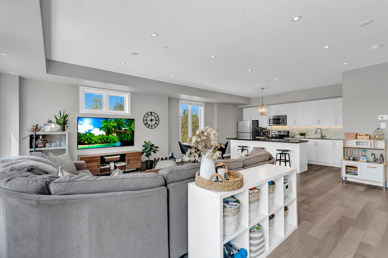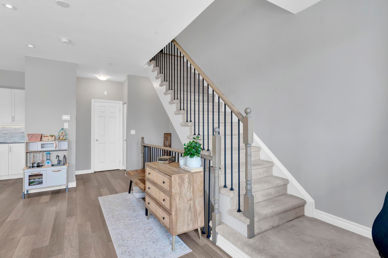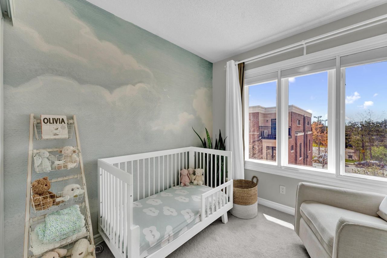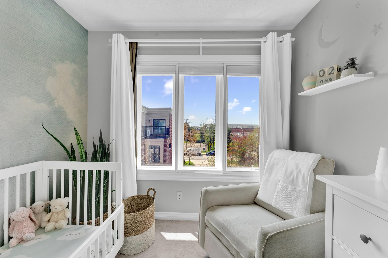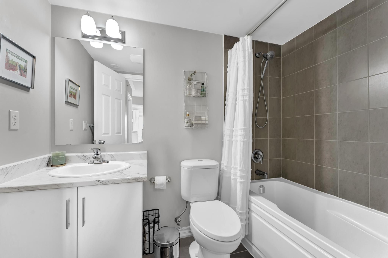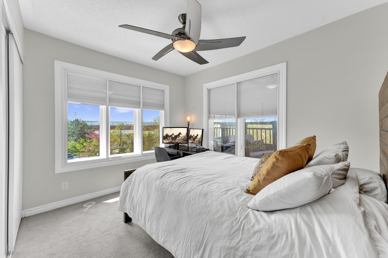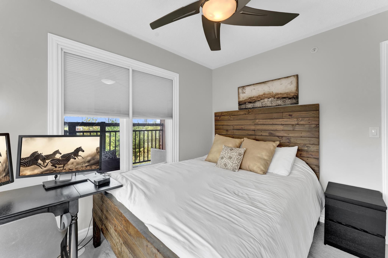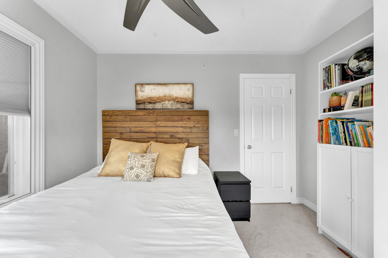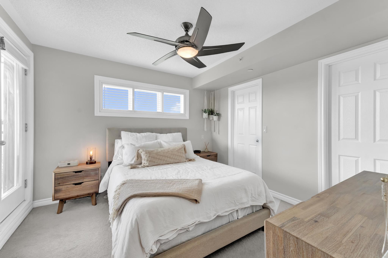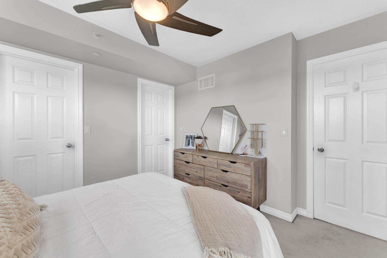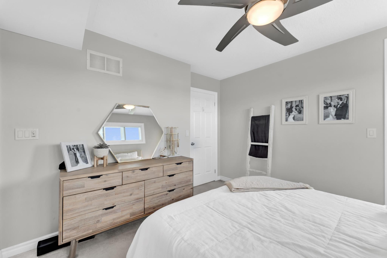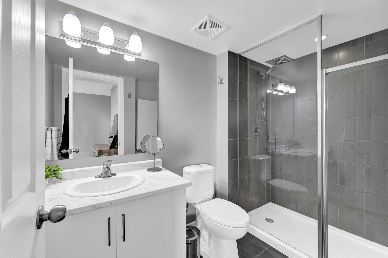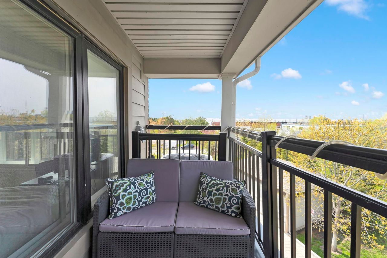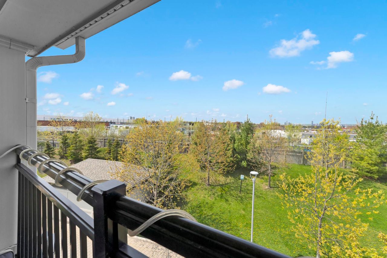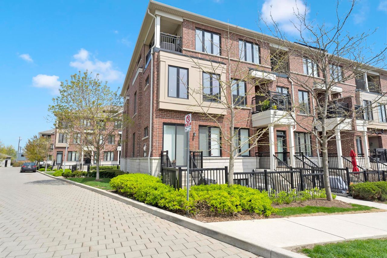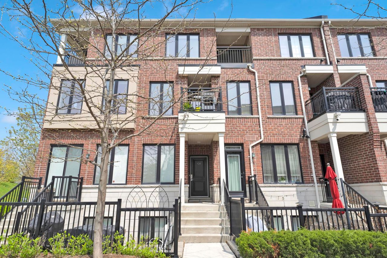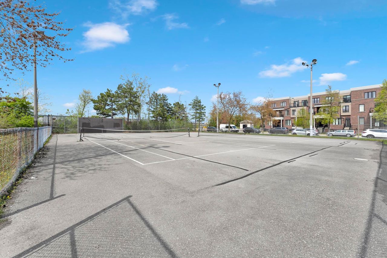- Ontario
- Toronto
40 Carnation Ave
CAD$999,000
CAD$999,000 Asking price
120 40 Carnation AvenueToronto, Ontario, M8V0B8
Delisted · Terminated ·
331(1)| 1400-1599 sqft
Listing information last updated on Thu Jul 20 2023 16:09:32 GMT-0400 (Eastern Daylight Time)

Open Map
Log in to view more information
Go To LoginSummary
IDW6088428
StatusTerminated
Ownership TypeCondominium/Strata
Possession90 Days
Brokered ByHOMELIFE/REALTY ONE LTD.
TypeResidential Stacked,Townhouse,Attached
Age
Square Footage1400-1599 sqft
RoomsBed:3,Kitchen:1,Bath:3
Parking1 (1) Underground
Maint Fee563.22 / Monthly
Maint Fee InclusionsCommon Elements,Building Insurance,Parking
Detail
Building
Bathroom Total3
Bedrooms Total3
Bedrooms Above Ground3
Cooling TypeCentral air conditioning
Exterior FinishBrick
Fireplace PresentFalse
Heating FuelNatural gas
Heating TypeForced air
Size Interior
TypeRow / Townhouse
Association AmenitiesBBQs Allowed,Visitor Parking
Architectural StyleStacked Townhouse
Property FeaturesClear View,Cul de Sac/Dead End,Park,Public Transit,Rec./Commun.Centre,School
Rooms Above Grade7
Heat SourceGas
Heat TypeForced Air
LockerNone
Land
Acreagefalse
AmenitiesPark,Public Transit,Schools
Parking
Parking FeaturesUnderground
Surrounding
Ammenities Near ByPark,Public Transit,Schools
Community FeaturesCommunity Centre
View TypeView
Other
FeaturesCul-de-sac,Balcony
Den FamilyroomYes
Internet Entire Listing DisplayYes
BasementNone
BalconyOpen
FireplaceN
A/CCentral Air
HeatingForced Air
Level2
Unit No.120
ExposureW
Parking SpotsOwned
Corp#TSCC2398
Prop MgmtWilson Blanchard Management
Remarks
This Stunning Corner Townhome With Upgrades and Unobstructed Views Is Perfect For A Growing Family. Large Windows Throughout Provide Sun-Filled Days And Beautiful Sunsets. The Extra Large Granite Island In the Kitchen Feels Like A Showroom With S/S Appliances To Match. Custom Pot Lights And Wide-Plank Flooring Sets The Tone For Entertaining And Enjoying Time With Family. With 3 Beds And 3 Baths You Have Tons Of Room And Your Primary Has An Ensuite, Walk-In Closet, And A Walk-Out Balcony With A Clear View. There's A Main Floor Balcony As Well For BBQ Fun In The Summer! Smooth Ceilings, Separate Laundry With Storage, Tennis Court, Schools, TTC, Walking Distance To The Lake With Parks Everywhere, Underground Parking, What More Do You Need? Come And Check It Out Today!Existing: S/S Fridge, Stove, Built-In Dishwasher, Microwave. Washer & Dryer. ELF's, Window Coverings.
The listing data is provided under copyright by the Toronto Real Estate Board.
The listing data is deemed reliable but is not guaranteed accurate by the Toronto Real Estate Board nor RealMaster.
Location
Province:
Ontario
City:
Toronto
Community:
Long Branch 01.W06.0190
Crossroad:
Kipling/Lakeshore Blvd
Room
Room
Level
Length
Width
Area
Living
Main
21.26
21.16
449.89
Laminate Open Concept Large Window
Dining
Main
21.26
21.16
449.89
Laminate Combined W/Living W/O To Balcony
Kitchen
Main
14.34
7.51
107.72
Centre Island Granite Counter Stainless Steel Appl
Prim Bdrm
2nd
11.15
10.83
120.77
W/O To Balcony 3 Pc Ensuite W/I Closet
2nd Br
2nd
10.50
8.66
90.93
Broadloom Closet Large Window
3rd Br
2nd
8.66
8.23
71.33
Broadloom Closet Large Window
Laundry
2nd
NaN
Tile Floor Separate Rm
School Info
Private SchoolsK-5 Grades Only
Twentieth Street Junior School
3190 Lake Shore Blvd W, Etobicoke0.621 km
ElementaryEnglish
7-8 Grades Only
James S Bell Junior Middle Sports And Wellness Academy
90 Thirty First St, Toronto0.846 km
MiddleEnglish
9-12 Grades Only
Lakeshore Collegiate Institute
350 Kipling Ave, Etobicoke0.567 km
SecondaryEnglish
K-8 Grades Only
St. Josaphat Catholic School
110 10th St, Etobicoke1.348 km
ElementaryMiddleEnglish
K-8 Grades Only
The Holy Trinity Catholic School
6 Colonel Samuel Smith Park Dr, Etobicoke0.836 km
ElementaryMiddleEnglish
9-12 Grades Only
Martingrove Collegiate Institute
50 Winterton Dr, Etobicoke8.486 km
Secondary
Book Viewing
Your feedback has been submitted.
Submission Failed! Please check your input and try again or contact us

