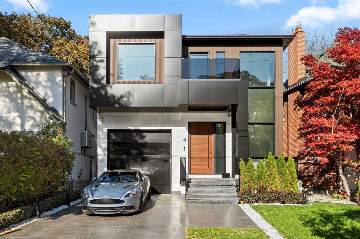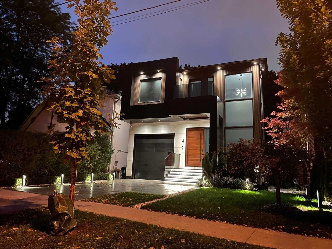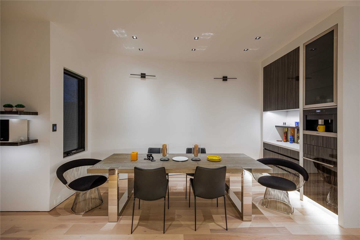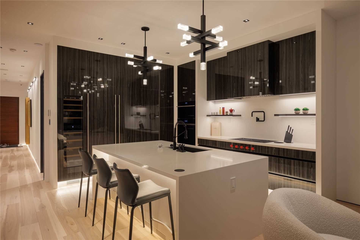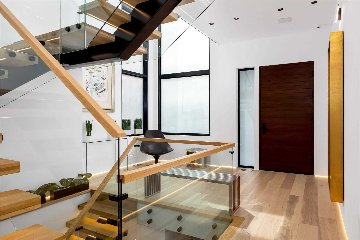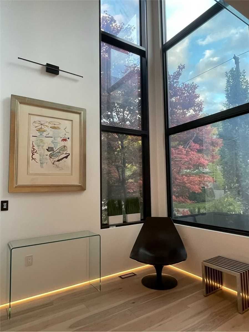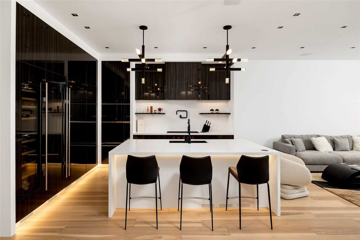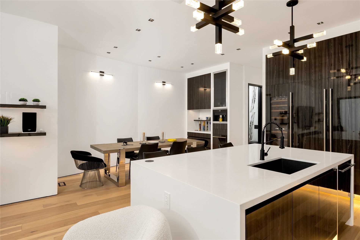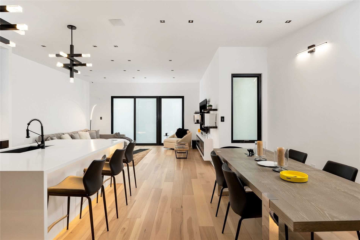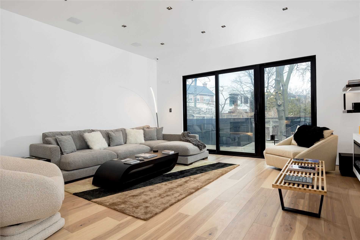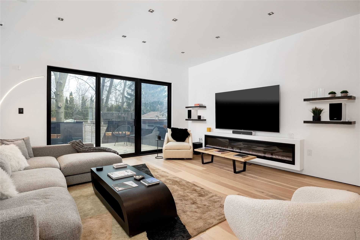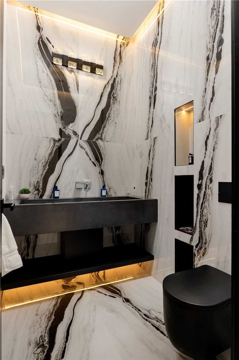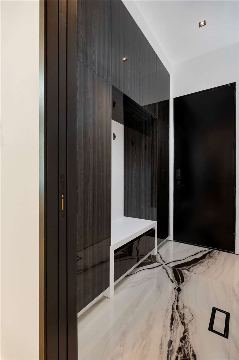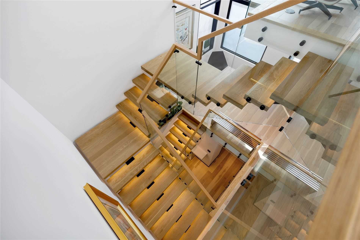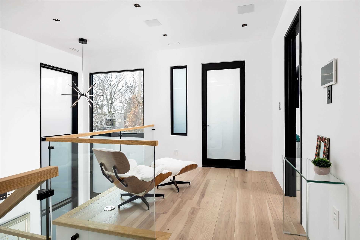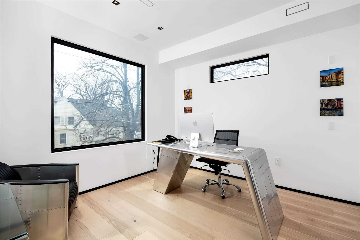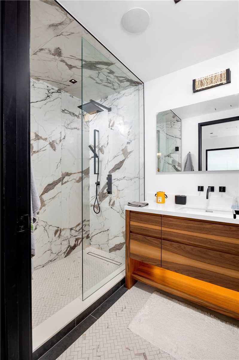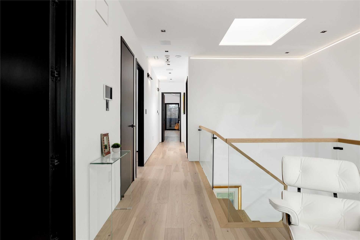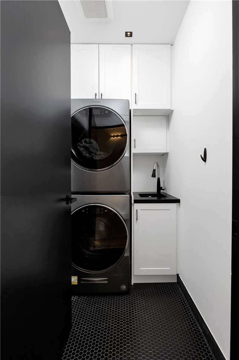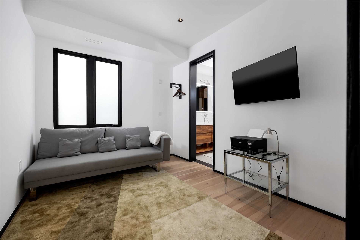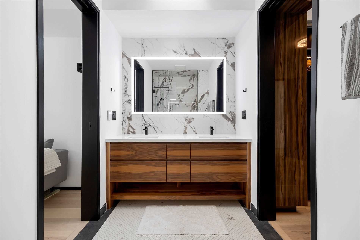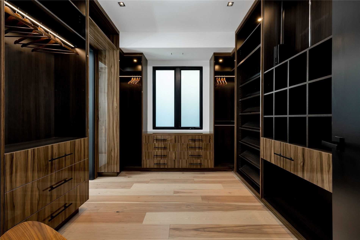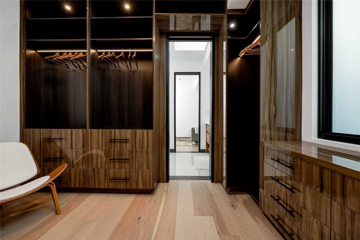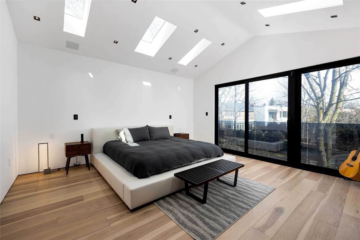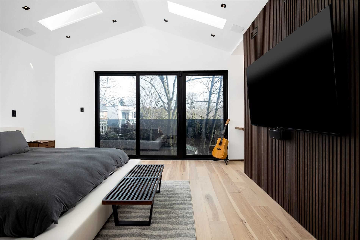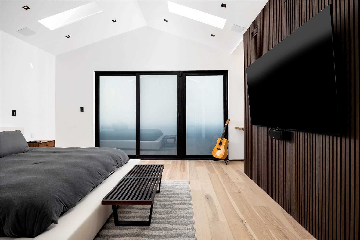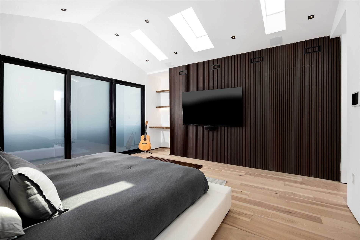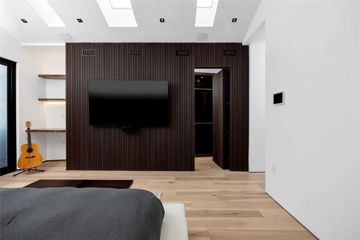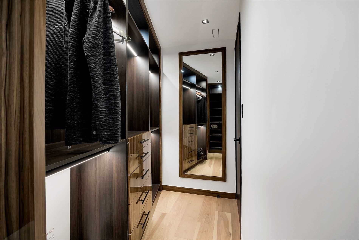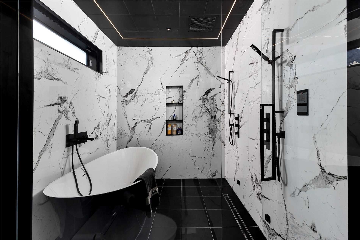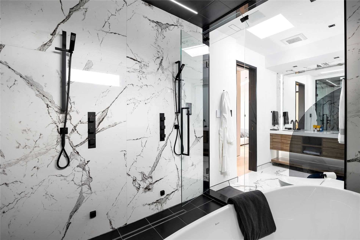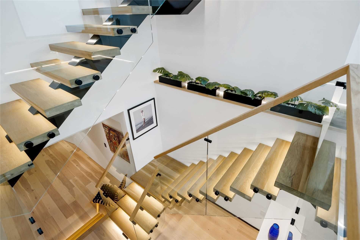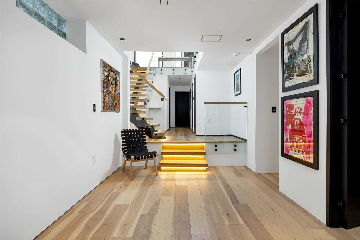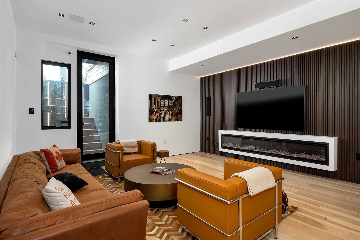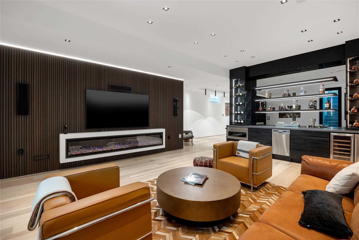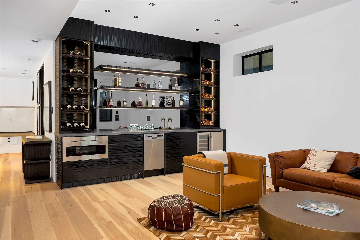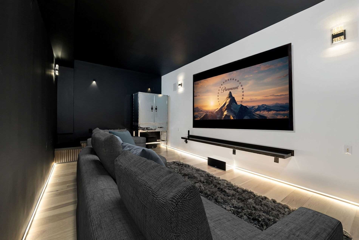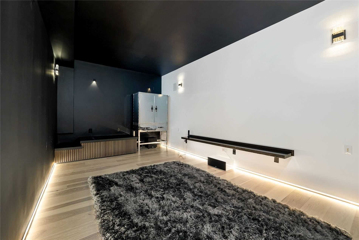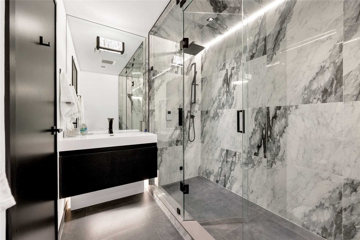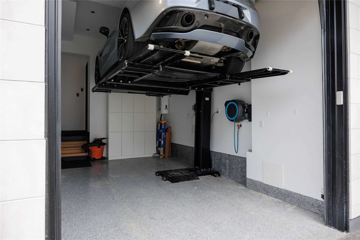- Ontario
- Toronto
4 Douglas Cres
CAD$7,498,000
CAD$7,498,000 Asking price
4 Douglas CrescentToronto, Ontario, M4W2E7
Delisted · Terminated ·
4+154(2+2)
Listing information last updated on Tue Jun 20 2023 14:42:13 GMT-0400 (Eastern Daylight Time)

Open Map
Log in to view more information
Go To LoginSummary
IDC6038545
StatusTerminated
Ownership TypeFreehold
PossessionTbd
Brokered ByTHE AGENCY, BROKERAGE
TypeResidential House,Detached
Age
Lot Size44.72 * 127.16 Feet
Land Size5686.6 ft²
RoomsBed:4+1,Kitchen:1,Bath:5
Parking2 (4) Built-In +2
Virtual Tour
Detail
Building
Bathroom Total5
Bedrooms Total5
Bedrooms Above Ground4
Bedrooms Below Ground1
Basement DevelopmentFinished
Basement FeaturesWalk out
Basement TypeN/A (Finished)
Construction Style AttachmentDetached
Cooling TypeCentral air conditioning
Exterior FinishAluminum siding,Stone
Fireplace PresentTrue
Heating FuelNatural gas
Heating TypeForced air
Size Interior
Stories Total3
TypeHouse
Architectural Style3-Storey
FireplaceYes
HeatingYes
Rooms Above Grade15
Rooms Total15
Heat SourceGas
Heat TypeForced Air
WaterMunicipal
Laundry LevelUpper Level
GarageYes
Land
Size Total Text44.72 x 127.16 FT
Acreagefalse
Size Irregular44.72 x 127.16 FT
Lot Dimensions SourceOther
Parking
Parking FeaturesPrivate
Other
Den FamilyroomYes
Internet Entire Listing DisplayYes
SewerSewer
BasementFinished with Walk-Out
PoolNone
FireplaceY
A/CCentral Air
HeatingForced Air
ExposureE
Remarks
Masterfully Designed For Chic, Contemporary Living This House Offers Approx. 4,200 Square Feet Of Naturally Bright Interiors Over Three Levels In One Of Toronto's Most Desirable Neighbourhoods. 4 + 1 Bedrooms, 5 Baths, Include 2 Steam Showers. This Newly Finished Home Is Filled With Thoughtful Design Features And Ultra Modern Amenities Including 9 Skylights, 50 Built In Speakers And Multiple Surround Sound Systems - Sleek, Modern Hollywood Hills Meets-Toronto Style. Premier Features, Include Hardwood Floors, High Ceilings, Sophisticated Kitchen With Wolf, Miele Appliances, 3 Dishwashers, Self Phone Charger On Island. Master Suite, Vaulted Ceilings, Spa-Like Bath, A Heated Driveway And Garage Flrs W/Car Lift, Control4 Home Automation W/ Remote Access. Lower Level W/ Heated Walkout. All Windows Are Designed With Smart Glass. 10 Mins From Downtown Toronto.Please See Feature List Attached To The Listing. Experience Exclusivity, Luxury, And Exceptional Service With A Premium White Glove Concierge Service Included In The Purchase Price Of $7,498.000 *Please See Attached Schedule For Details*
The listing data is provided under copyright by the Toronto Real Estate Board.
The listing data is deemed reliable but is not guaranteed accurate by the Toronto Real Estate Board nor RealMaster.
Location
Province:
Ontario
City:
Toronto
Community:
Rosedale-Moore Park 01.C09.0820
Crossroad:
Governor's Bridge/Douglas
Room
Room
Level
Length
Width
Area
Foyer
Main
14.90
8.86
131.94
Floating Stairs Window Flr To Ceil Hardwood Floor
Living
Main
17.45
15.65
273.15
Combined W/Dining Electric Fireplace W/O To Patio
Dining
Main
10.79
16.11
173.88
Combined W/Living Open Concept Hardwood Floor
Kitchen
Main
11.98
15.12
181.12
B/I Appliances Quartz Counter Eat-In Kitchen
Prim Bdrm
Upper
17.72
15.68
277.84
4 Pc Ensuite W/I Closet Juliette Balcony
2nd Br
Upper
11.12
9.45
105.09
4 Pc Ensuite W/I Closet Large Window
3rd Br
Upper
11.06
10.96
121.16
3 Pc Ensuite Large Window Hardwood Floor
4th Br
Lower
11.58
10.33
119.69
Above Grade Window Led Lighting Hardwood Floor
Media/Ent
Lower
10.43
19.49
203.32
Built-In Speakers Led Lighting Hardwood Floor
Family
Lower
16.34
37.40
611.09
Wet Bar Electric Fireplace W/O To Yard
School Info
Private SchoolsK-6 Grades Only
Whitney Junior Public School
119 Rosedale Heights Dr, Toronto0.571 km
ElementaryEnglish
7-8 Grades Only
Deer Park Junior And Senior Public School
23 Ferndale Ave, Toronto0.959 km
MiddleEnglish
9-12 Grades Only
Jarvis Collegiate Institute
495 Jarvis St, Toronto2.009 km
SecondaryEnglish
K-8 Grades Only
Our Lady Of Perpetual Help Catholic School
1/2 Garfield Ave, Toronto0.496 km
ElementaryMiddleEnglish
9-12 Grades Only
Northern Secondary School
851 Mount Pleasant Rd, Toronto3.068 km
Secondary
Book Viewing
Your feedback has been submitted.
Submission Failed! Please check your input and try again or contact us

