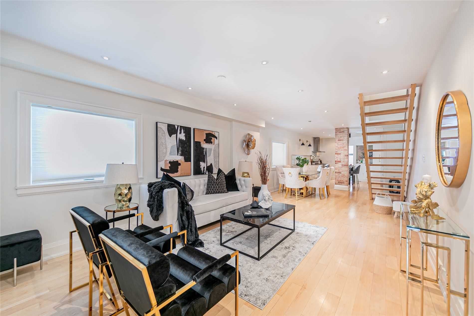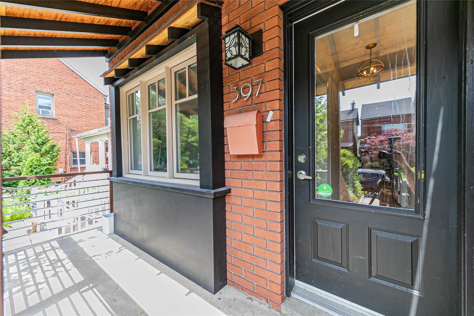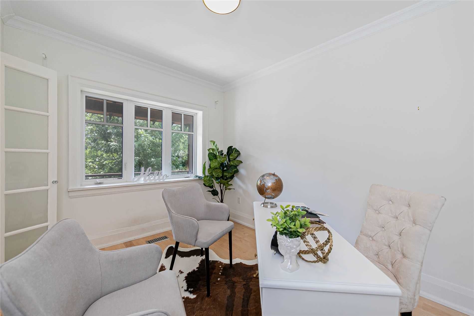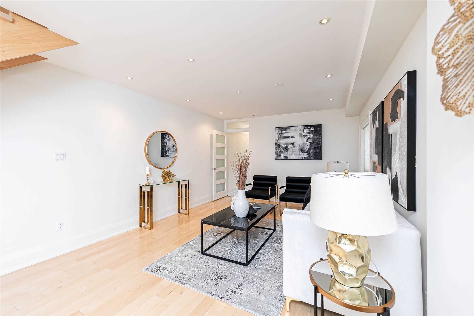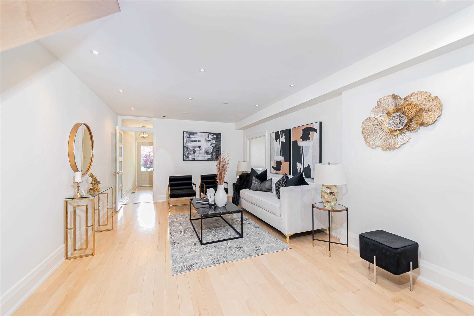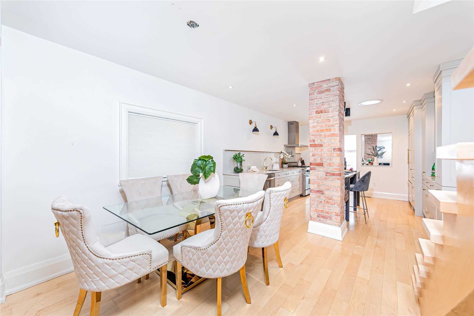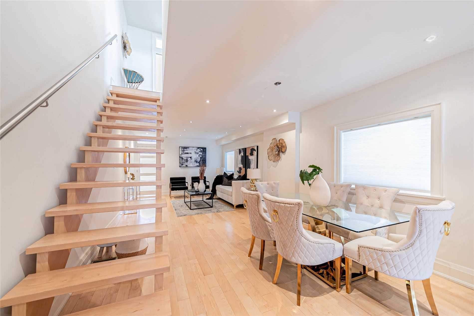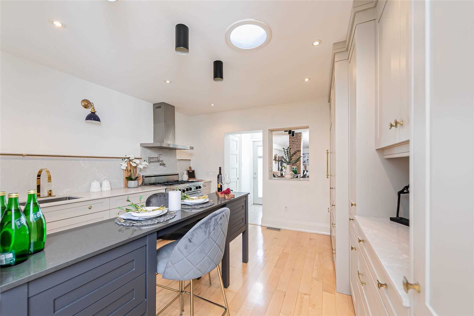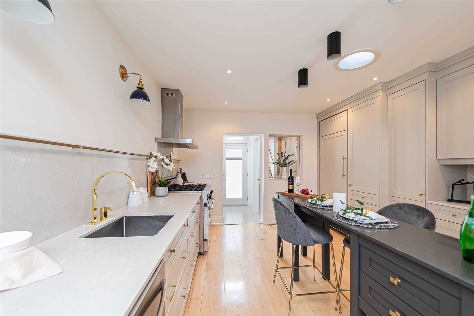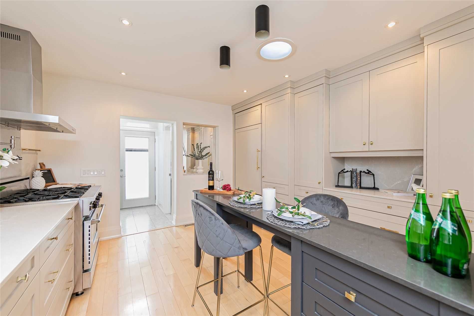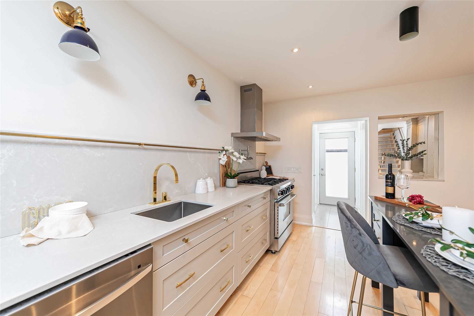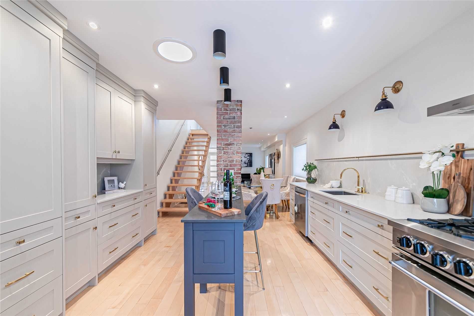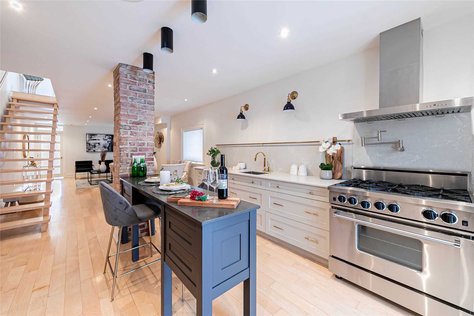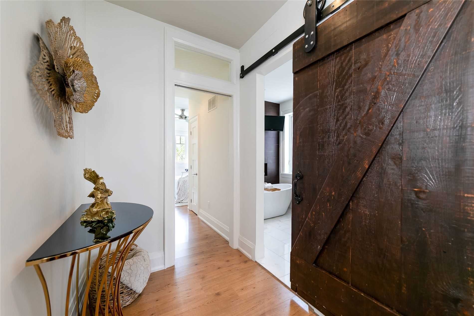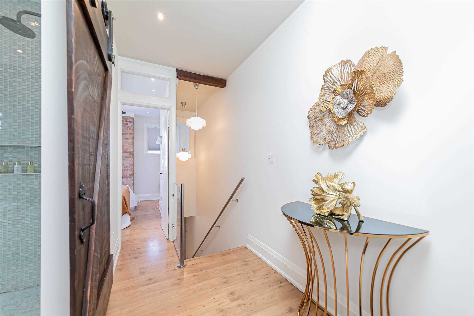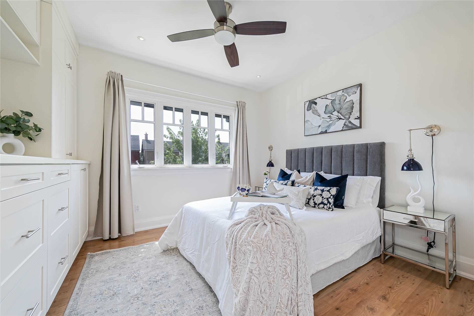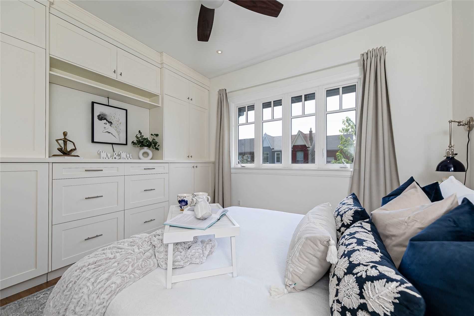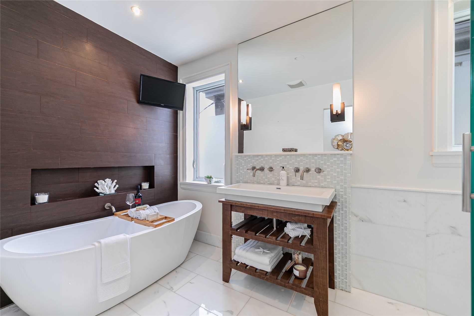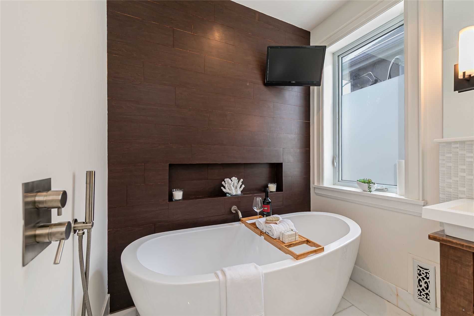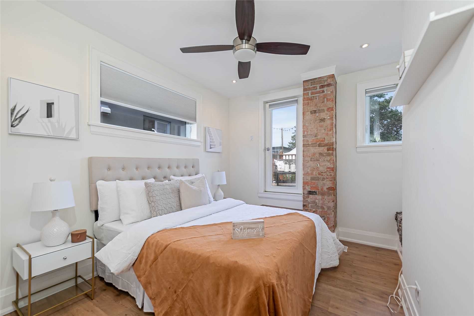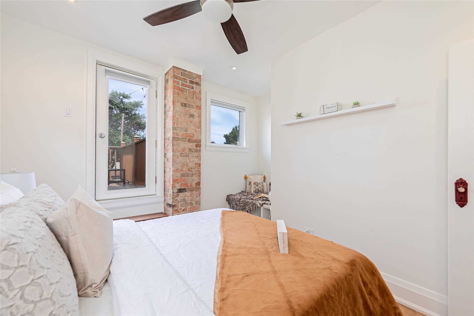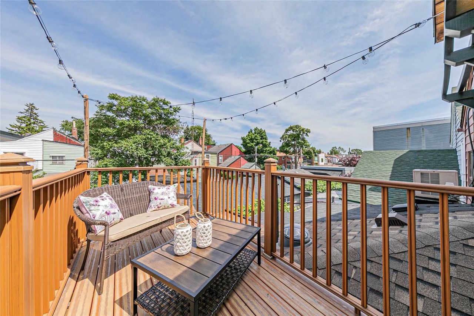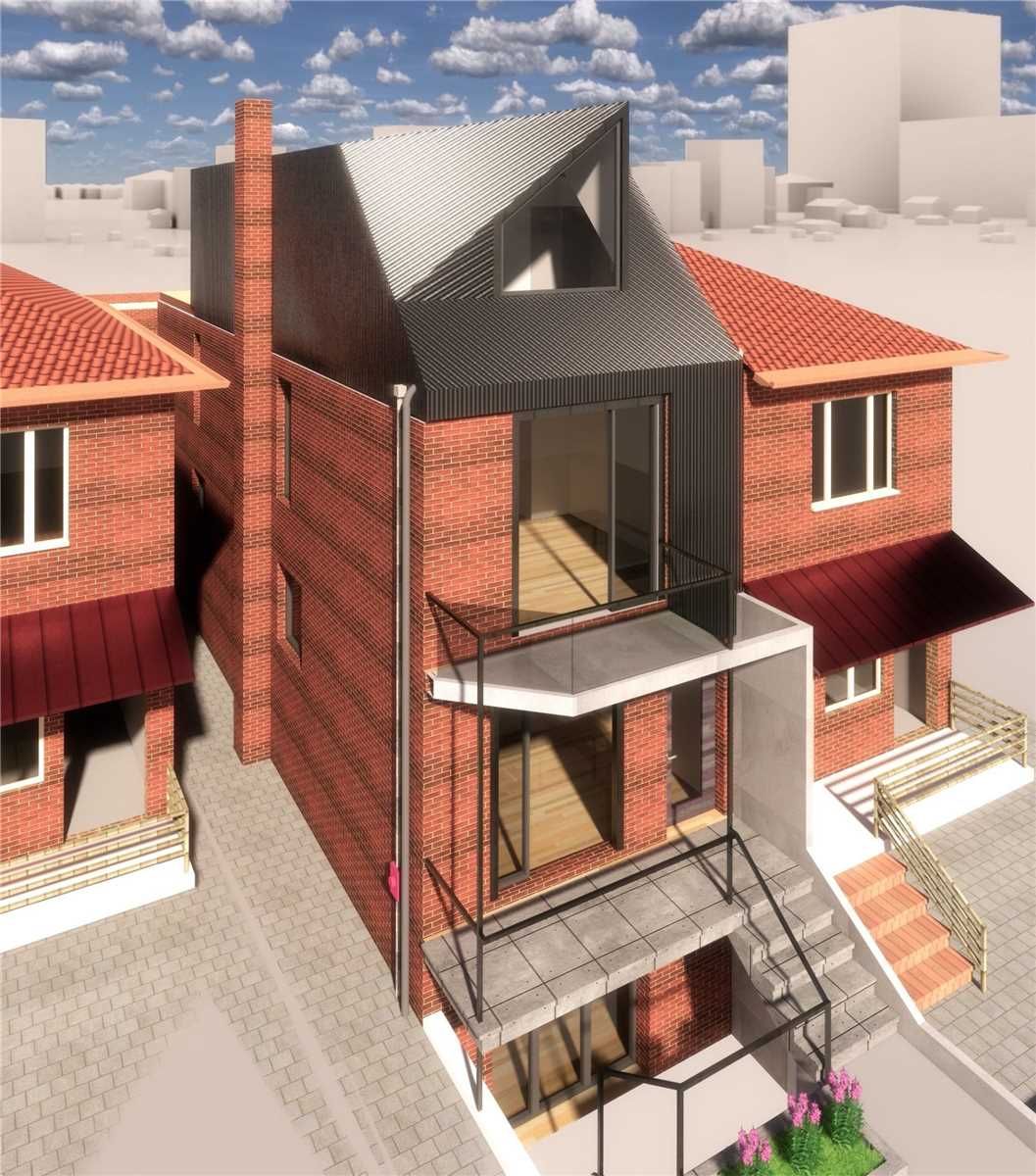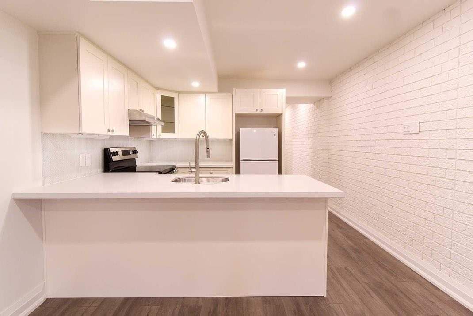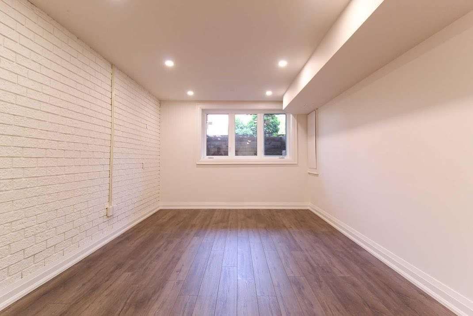- Ontario
- Toronto
397 Crawford St
CAD$2,090,000
CAD$2,090,000 Asking price
397 Crawford StreetToronto, Ontario, M6J2W1
Delisted · Terminated ·
3+131(1+1)
Listing information last updated on Tue Jun 13 2023 14:51:22 GMT-0400 (Eastern Daylight Time)

Open Map
Log in to view more information
Go To LoginSummary
IDC6044961
StatusTerminated
Ownership TypeFreehold
Brokered ByRE/MAX PARTNERS REALTY INC., BROKERAGE
TypeResidential House,Semi-Detached
Age
Lot Size16.01 * 112 Feet
Land Size1793.12 ft²
RoomsBed:3+1,Kitchen:2,Bath:3
Parking1 (1) Detached +1
Detail
Building
Bathroom Total3
Bedrooms Total4
Bedrooms Above Ground3
Bedrooms Below Ground1
Basement DevelopmentFinished
Basement FeaturesSeparate entrance
Basement TypeN/A (Finished)
Construction Style AttachmentSemi-detached
Cooling TypeCentral air conditioning
Exterior FinishBrick
Fireplace PresentFalse
Heating FuelNatural gas
Heating TypeForced air
Size Interior
Stories Total2
TypeHouse
Architectural Style2-Storey
HeatingYes
Property AttachedYes
Property FeaturesArts Centre,Park,Public Transit,Rec./Commun.Centre,School,School Bus Route
Rooms Above Grade6
Rooms Total7
Heat SourceGas
Heat TypeForced Air
WaterMunicipal
Laundry LevelMain Level
GarageYes
Land
Size Total Text16.01 x 112 FT
Acreagefalse
AmenitiesPark,Public Transit,Schools
Size Irregular16.01 x 112 FT
Lot Dimensions SourceOther
Parking
Parking FeaturesLane
Surrounding
Ammenities Near ByPark,Public Transit,Schools
Community FeaturesCommunity Centre,School Bus
Other
FeaturesLane
Internet Entire Listing DisplayYes
SewerSewer
BasementFinished,Separate Entrance
PoolNone
FireplaceN
A/CCentral Air
HeatingForced Air
ExposureE
Remarks
Renovated And Fastidiously Maintained Home In The Heart Of -Little Italy On The Coveted Tree-Lined Crawford St. Fabulous Open-Concept Design. Stunning Chef's Kitchen With Island. Cozy Office/3rd Bedroom. Master Retreat With Custom Built-Ins. Lavish 5-Pc Bath. Second Floor Deck. Separate One-Bedroom Finished Basement For Rental. Permit To Build The Third Floor And Also Build Laneway Suite And Add Value To The House.2 Fridges, 2 Stoves, Dishwasher, Two Stacking Washer/Dryers, 6 Burner Gas Stove, All Electric Light Fixtures. New High-Efficiency Hvac, Waterproofing/Weeping Tiles, Sprinkler, Private Yard, Garage.
The listing data is provided under copyright by the Toronto Real Estate Board.
The listing data is deemed reliable but is not guaranteed accurate by the Toronto Real Estate Board nor RealMaster.
Location
Province:
Ontario
City:
Toronto
Community:
Trinity-Bellwoods 01.C01.0970
Crossroad:
College & Ossington
Room
Room
Level
Length
Width
Area
Living
Main
27.17
12.40
336.89
Combined W/Dining Hardwood Floor Pot Lights
Dining
Main
27.17
12.40
336.89
Window Open Concept Hardwood Floor
Kitchen
Main
14.17
12.40
175.77
Breakfast Bar Centre Island Hardwood Floor
Br
Main
11.25
8.99
101.16
Picture Window Hardwood Floor French Doors
Prim Bdrm
2nd
11.15
12.40
138.34
Large Window Hardwood Floor B/I Shelves
2nd Br
2nd
11.68
9.25
108.06
Large Closet Hardwood Floor W/O To Sundeck
Living
Bsmt
19.42
10.99
213.47
Combined W/Dining Renovated Pot Lights
Kitchen
Bsmt
8.99
10.99
98.80
Breakfast Bar Renovated Pot Lights
Br
Bsmt
5.09
6.82
34.70
Renovated Large Closet
School Info
Private SchoolsK-6 Grades Only
Charles G Fraser Junior Public School
79 Manning Ave, Toronto0.925 km
ElementaryEnglish
7-8 Grades Only
Alexander Muir/Gladstone Ave Junior And Senior Public School
108 Gladstone Ave, Toronto1.223 km
MiddleEnglish
9-12 Grades Only
Harbord Collegiate Institute
286 Harbord St, Toronto0.82 km
SecondaryEnglish
K-8 Grades Only
Pope Francis Catholic School
319 Ossington Ave, Toronto0.377 km
ElementaryMiddleEnglish
9-12 Grades Only
Western Technical-Commercial School
125 Evelyn Cres, Toronto4.598 km
Secondary
K-8 Grades Only
Holy Rosary Catholic School
308 Tweedsmuir Ave, Toronto3.485 km
ElementaryMiddleFrench Immersion Program
K-8 Grades Only
St. Mary Catholic School
20 Portugal Sq, Toronto1.545 km
ElementaryMiddleFrench Immersion Program
Book Viewing
Your feedback has been submitted.
Submission Failed! Please check your input and try again or contact us

