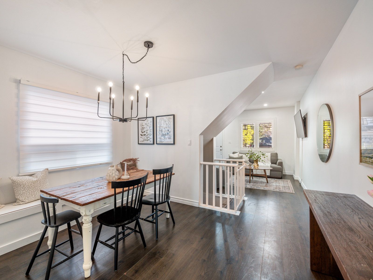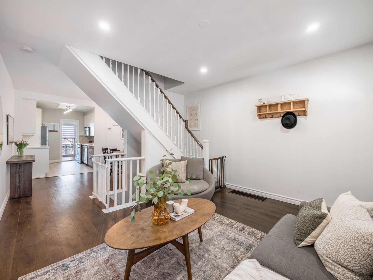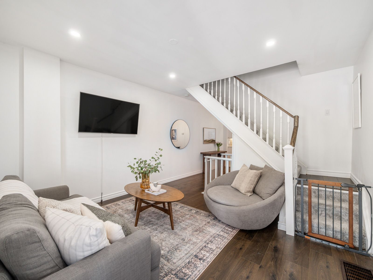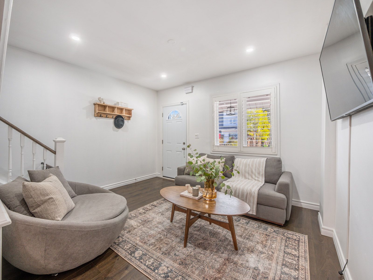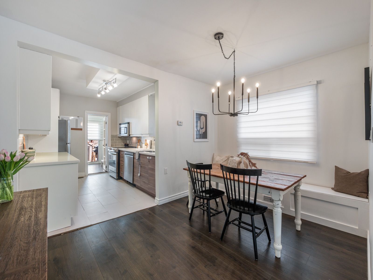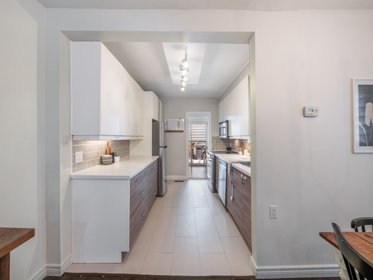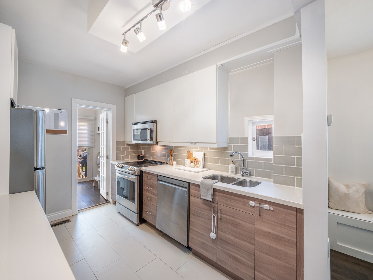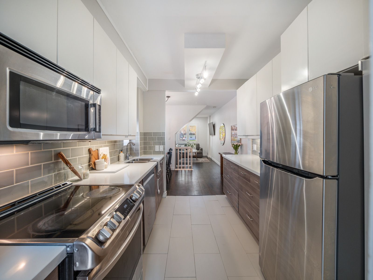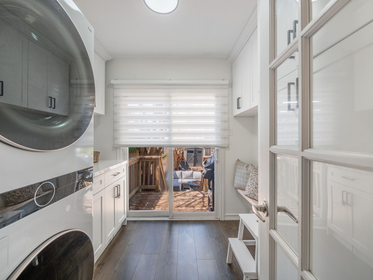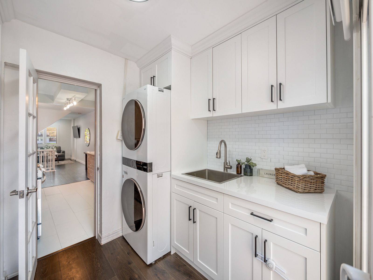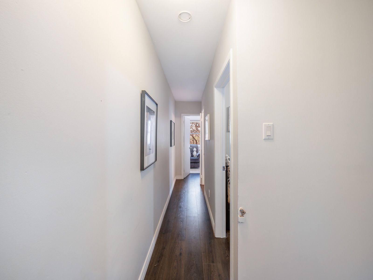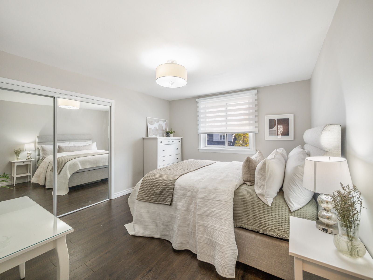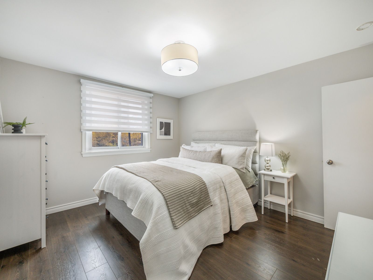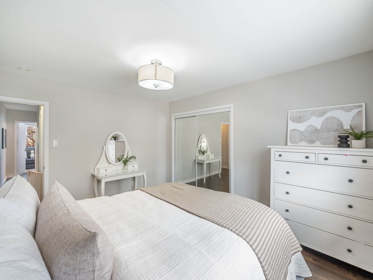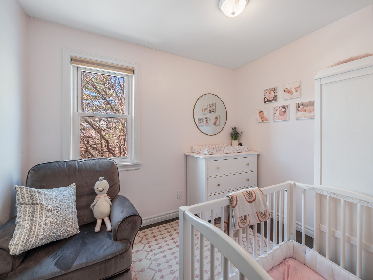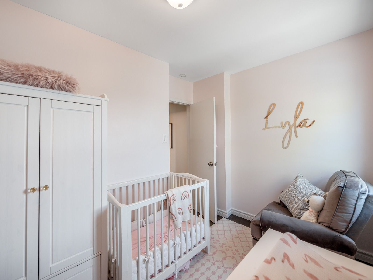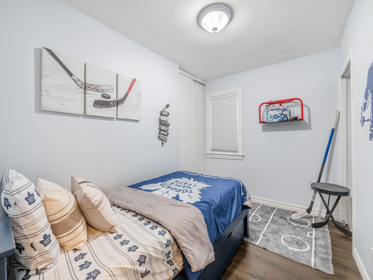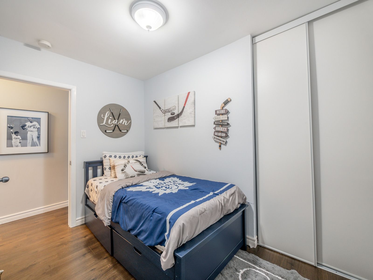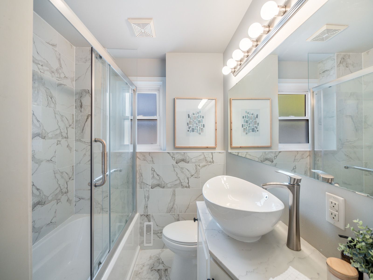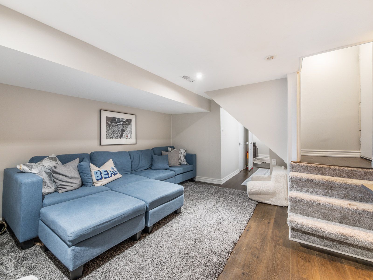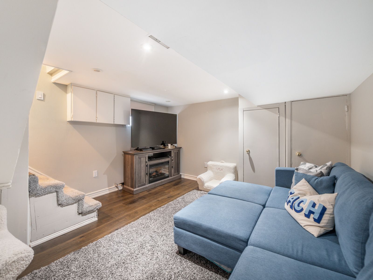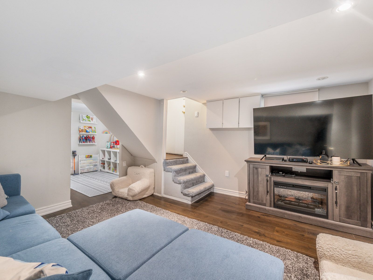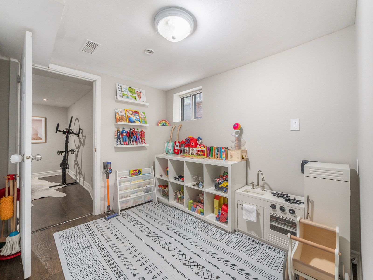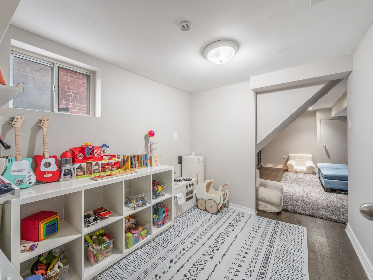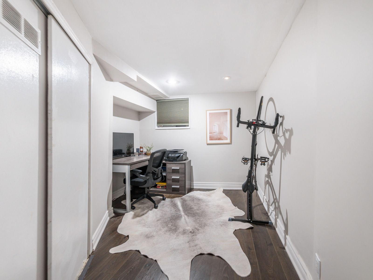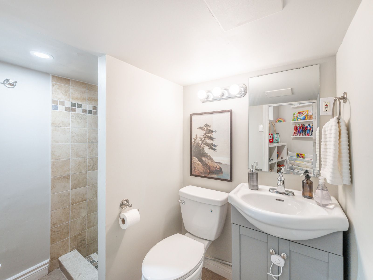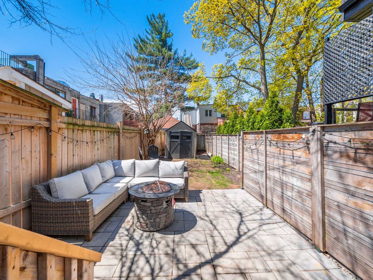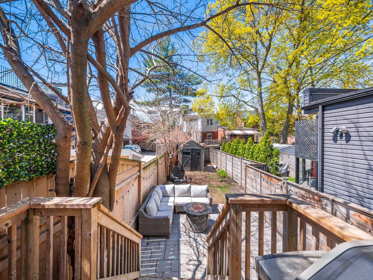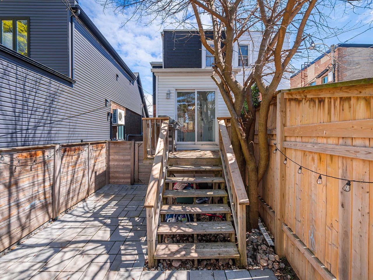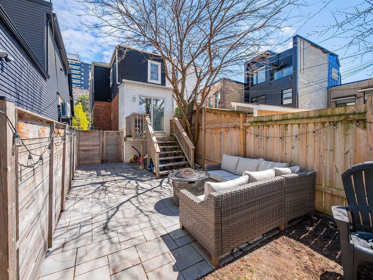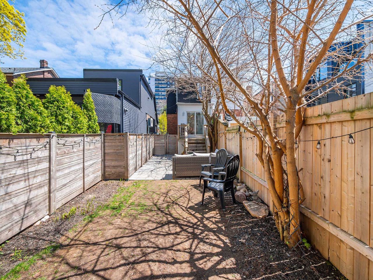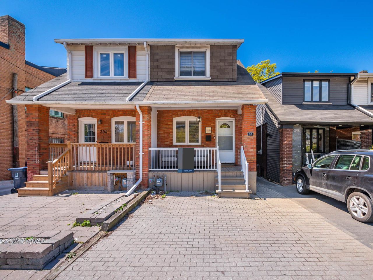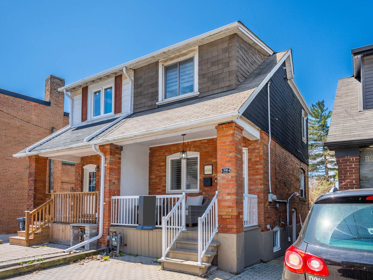- Ontario
- Toronto
396 Victoria Park Ave
CAD$1,149,000
CAD$1,149,000 Asking price
396 Victoria Park AvenueToronto, Ontario, M4E3T2
Delisted · Terminated ·
3+121(0+1)
Listing information last updated on Mon Jun 19 2023 09:37:27 GMT-0400 (Eastern Daylight Time)

Open Map
Log in to view more information
Go To LoginSummary
IDE6005420
StatusTerminated
Ownership TypeFreehold
PossessionTBD
Brokered BySAGE REAL ESTATE LIMITED
TypeResidential House,Semi-Detached
Age
Lot Size20.08 * 108 Feet
Land Size2168.64 ft²
RoomsBed:3+1,Kitchen:1,Bath:2
Virtual Tour
Detail
Building
Bathroom Total2
Bedrooms Total4
Bedrooms Above Ground3
Bedrooms Below Ground1
Basement DevelopmentFinished
Basement FeaturesSeparate entrance
Basement TypeN/A (Finished)
Construction Style AttachmentSemi-detached
Cooling TypeCentral air conditioning
Exterior FinishBrick
Fireplace PresentFalse
Heating FuelNatural gas
Heating TypeForced air
Size Interior
Stories Total2
TypeHouse
Architectural Style2-Storey
Property FeaturesPublic Transit,Ravine,School,Rec./Commun.Centre,Park,Fenced Yard
Rooms Above Grade9
Heat SourceGas
Heat TypeForced Air
WaterMunicipal
Laundry LevelMain Level
Other StructuresGarden Shed
Sewer YNAYes
Water YNAYes
Telephone YNAYes
Land
Size Total Text20.08 x 108 FT
Acreagefalse
AmenitiesPark,Public Transit,Schools
Size Irregular20.08 x 108 FT
Parking
Parking FeaturesMutual
Utilities
Electric YNAYes
Surrounding
Ammenities Near ByPark,Public Transit,Schools
Community FeaturesCommunity Centre
Other
FeaturesRavine
Internet Entire Listing DisplayYes
SewerSewer
BasementFinished,Separate Entrance
PoolNone
FireplaceN
A/CCentral Air
HeatingForced Air
TVYes
ExposureW
Remarks
Trying To Break Into The Freehold Market? This Budding Opportunity In The Upper Beach Provides Space To Branch Out & A Blossoming Community To Put Down Roots in sought after Adam Beck School District. Beautifully Updated Spaces Inside & Out Lean Into Family Living & Social Gatherings. A Sunny Main Floor Includes Open Concept Flow, Modern + Durable Vinyl Flring; Picture Perfect Dining Nook W/ Lrg Window & Built-In Banquette Seating; Contemporary Galley Kitchen & Thoughtfully Designed Main Flr Laundry Pulls Triple Duty As A Mudroom & Pantry. 3 Beds + Updated Bathrm Round Out The Upper Flrs. Great Lower Level Provides Room For Cozy Movie Nights, Kids Play/Wfh Space, 3-Piece Bath + Additional (4th) Bedroom. The Separate Entrance +Electrical Rough-Ins Allow For Conversion To A Rental Suite. Steps to Kingston Road Village: Colourful Fruit & Flower Markets, Artisanal Grocery Stores, Boutique Shops, An Eclectic Mix Of Restaurants, Cozy Local Pubs,Parks, Playgrounds, Ravines & Walking Trails Transit At Your Doorstep. Kingston Rd Village Naturally Flows Down To Queen St, The Boardwalk & Lake. Break out of the condo box and into a space for the whole family. Offers Anytime! No holdback
The listing data is provided under copyright by the Toronto Real Estate Board.
The listing data is deemed reliable but is not guaranteed accurate by the Toronto Real Estate Board nor RealMaster.
Location
Province:
Ontario
City:
Toronto
Community:
East End-Danforth 01.E02.1320
Crossroad:
Victoria Park & Kingston Rd
Room
Room
Level
Length
Width
Area
Living
Main
12.76
10.79
137.76
Vinyl Floor Large Window O/Looks Frontyard
Dining
Main
12.76
8.63
110.12
Vinyl Floor Large Window Renovated
Kitchen
Main
11.55
8.53
98.51
Modern Kitchen Stainless Steel Appl Tile Floor
Laundry
Main
7.02
4.56
32.02
Swing Doors W/O To Deck Closet Organizers
Prim Bdrm
2nd
12.80
11.32
144.83
Large Closet Vinyl Floor O/Looks Frontyard
2nd Br
2nd
10.27
6.86
70.41
Closet Window Vinyl Floor
3rd Br
2nd
9.48
6.86
65.02
Window Vinyl Floor O/Looks Backyard
Rec
Bsmt
12.37
12.63
156.23
Vinyl Floor Pot Lights Window
Br
Bsmt
8.33
7.58
63.16
Vinyl Floor Window Separate Rm
School Info
Private SchoolsK-6 Grades Only
Adam Beck Junior Public School
400 Scarborough Rd, Toronto0.417 km
ElementaryEnglish
7-8 Grades Only
Glen Ames Senior Public School
18 Williamson Rd, Toronto1.389 km
MiddleEnglish
9-12 Grades Only
Malvern Collegiate Institute
55 Malvern Ave, Toronto0.723 km
SecondaryEnglish
K-8 Grades Only
St. John Catholic School
780 Kingston Rd, Toronto0.816 km
ElementaryMiddleEnglish
9-12 Grades Only
Birchmount Park Collegiate Institute
3663 Danforth Ave, Scarborough2.421 km
Secondary
Book Viewing
Your feedback has been submitted.
Submission Failed! Please check your input and try again or contact us

