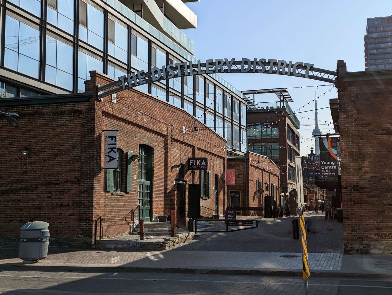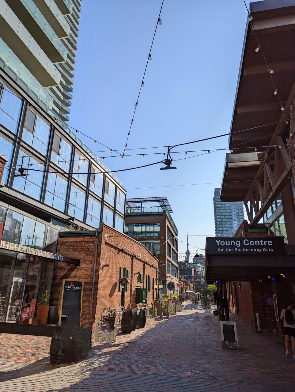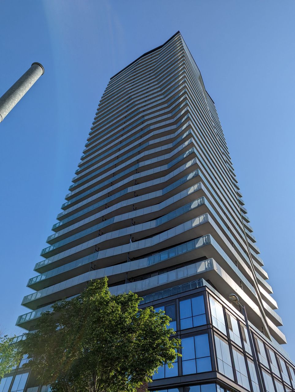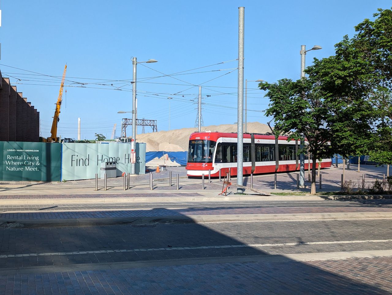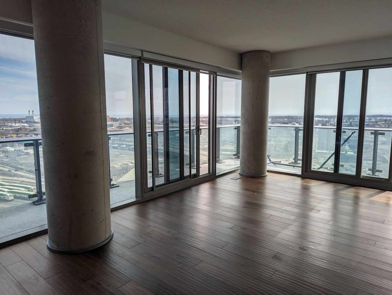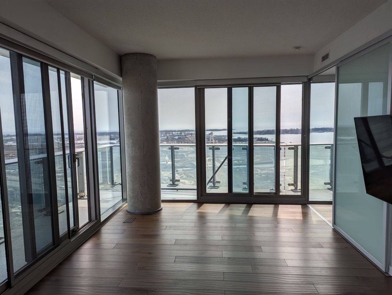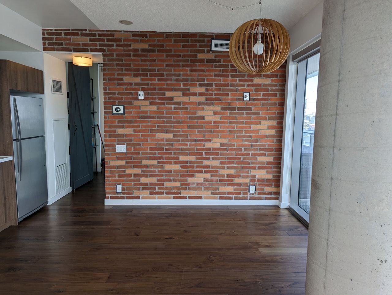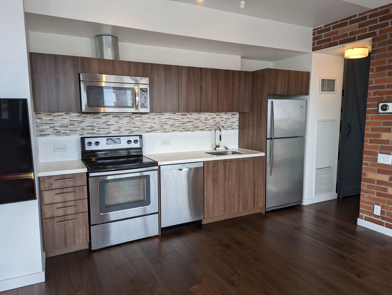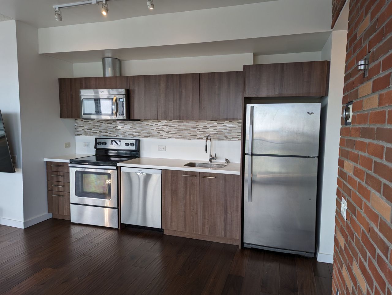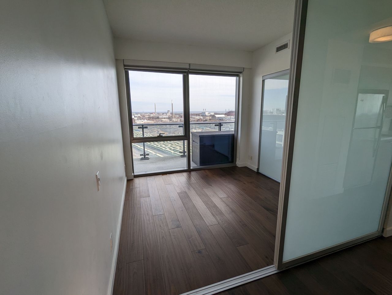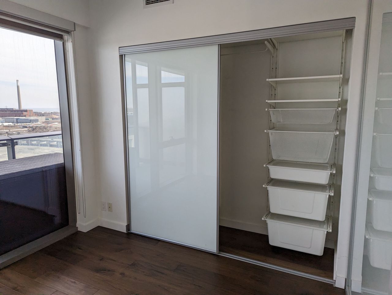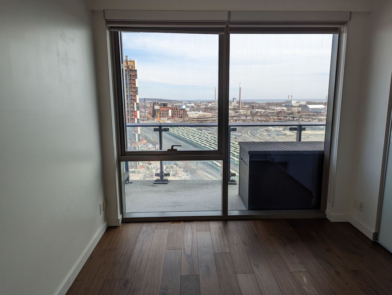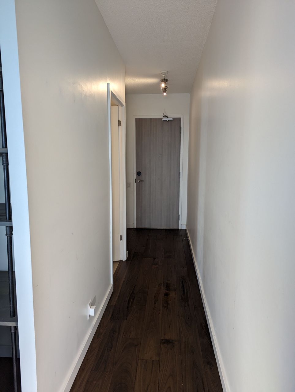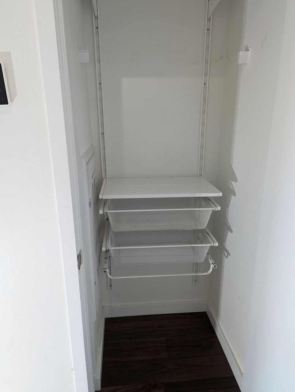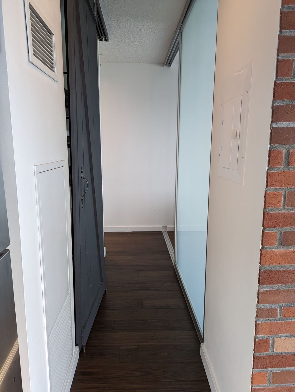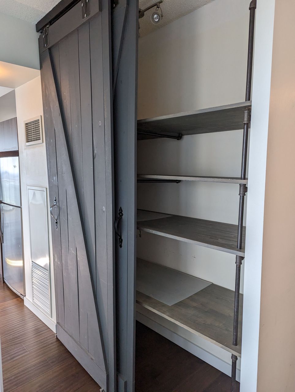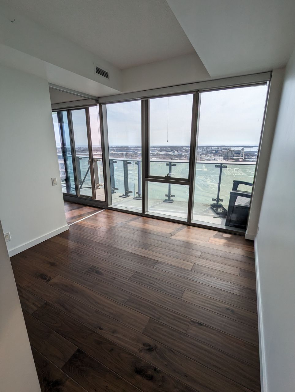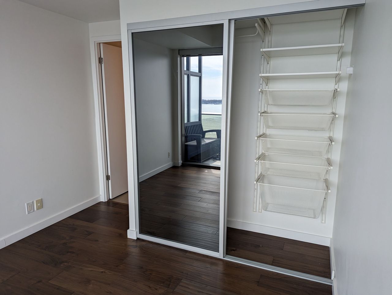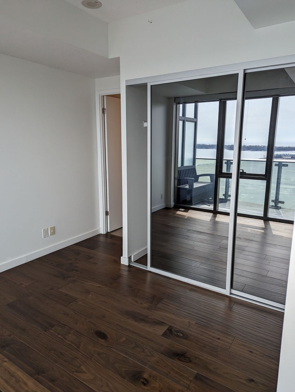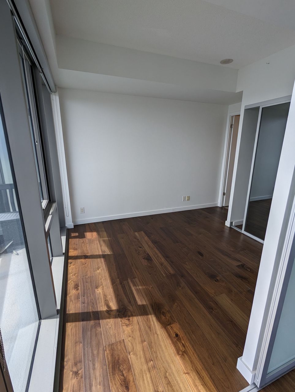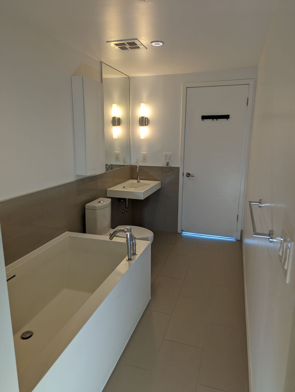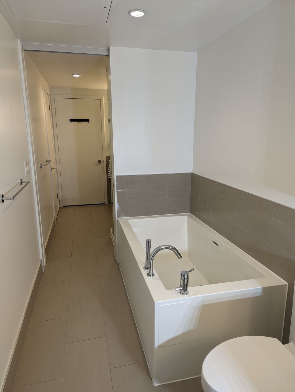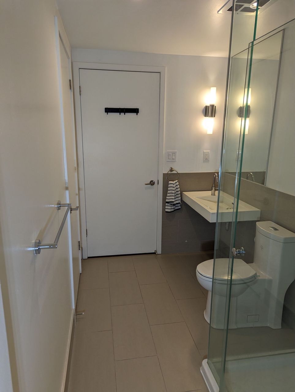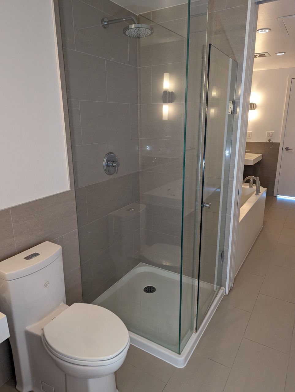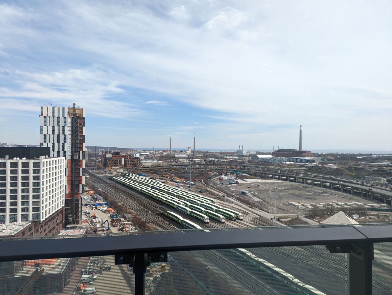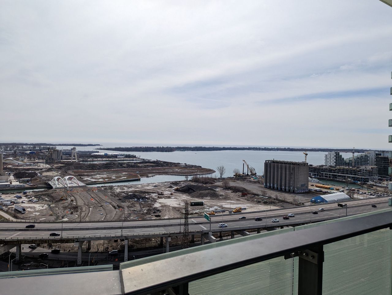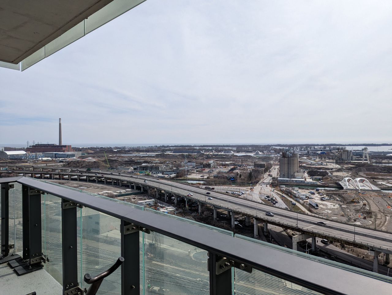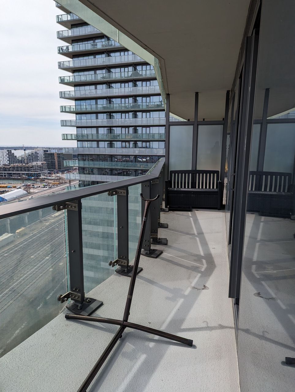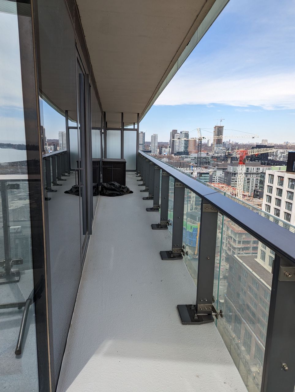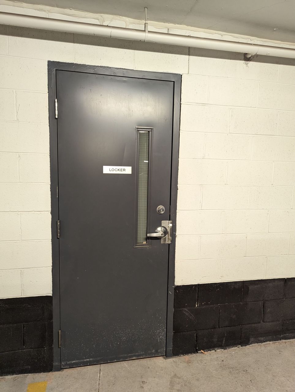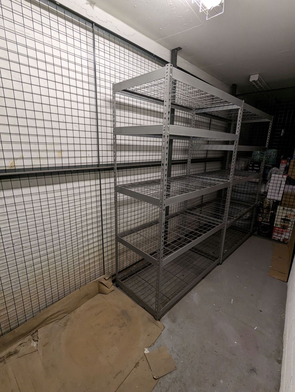- Ontario
- Toronto
390 Cherry St
CAD$1,049,000
CAD$1,049,000 Asking price
1907 390 Cherry StreetToronto, Ontario, M5A0E2
Delisted · Terminated ·
2+121| 800-899 sqft
Listing information last updated on Tue Aug 01 2023 18:44:04 GMT-0400 (Eastern Daylight Time)

Open Map
Log in to view more information
Go To LoginSummary
IDC6075496
StatusTerminated
Ownership TypeCondominium/Strata
Possession30-90 Days TBD
Brokered ByRIGHT AT HOME REALTY
TypeResidential Apartment
Age 6-10
Square Footage800-899 sqft
RoomsBed:2+1,Kitchen:1,Bath:2
Parking1 (1) Underground
Maint Fee967.8 / Monthly
Maint Fee InclusionsWater,Common Elements,Building Insurance,Parking,Condo Taxes
Detail
Building
Bathroom Total2
Bedrooms Total3
Bedrooms Above Ground2
Bedrooms Below Ground1
AmenitiesStorage - Locker,Security/Concierge,Exercise Centre,Recreation Centre
Cooling TypeCentral air conditioning
Exterior FinishConcrete
Fireplace PresentFalse
Heating FuelNatural gas
Heating TypeForced air
Size Interior
TypeApartment
Association AmenitiesBike Storage,Concierge,Exercise Room,Game Room,Guest Suites,Gym
Architectural StyleApartment
Rooms Above Grade5
Heat SourceGas
Heat TypeForced Air
LockerExclusive
Land
Acreagefalse
Parking
Parking FeaturesNone
Other
FeaturesBalcony
Internet Entire Listing DisplayYes
BasementNone
BalconyOpen
FireplaceN
A/CCentral Air
HeatingForced Air
Level19
Unit No.1907
ExposureSE
Parking SpotsOwned
Corp#TSCC2392
Prop MgmtIcc Property Management
Remarks
Welcome to the Gooderham Condominium in the Distillery Historic District! This 19th-floor corner unit offers a stunning 2-bedroom, 2-bathroom layout with over 880 sq ft of living space and a spacious 100 sqft wrap-around balcony. The split-bedroom layout features 9 ft ceilings, floor to ceiling windows, and newly added engineered hardwood floors throughout.
The well-appointed kitchen includes stainless steel appliances, granite countertops, and plenty of cabinet space. A large custom built pantry shelving unit provides ample storage.
The unit also comes with a parking spot and a large private storage locker.
This prime location puts you right in the heart of the action, with the Distillery shops, restaurants, and Christmas Market at your doorstep. You'll also have easy access to the TTC, DVP, Gardiner and the core.
Don't miss this incredible opportunity!Amenities include a 24-hour concierge, outdoor pool and hot tub, BBQs, gym, sauna, and more.
The listing data is provided under copyright by the Toronto Real Estate Board.
The listing data is deemed reliable but is not guaranteed accurate by the Toronto Real Estate Board nor RealMaster.
Location
Province:
Ontario
City:
Toronto
Community:
Waterfront Communities C08 01.C08.1002
Crossroad:
Cherry St & Mill St
Room
Room
Level
Length
Width
Area
Br
11.48
9.84
113.02
Hardwood Floor Mirrored Closet Overlook Water
2nd Br
11.81
9.19
108.50
Hardwood Floor Closet Organizers East View
Living
11.48
11.81
135.63
Hardwood Floor W/O To Balcony Overlook Water
Dining
12.80
11.81
151.13
Hardwood Floor Open Concept
Kitchen
12.80
4.92
62.97
Stainless Steel Appl
School Info
Private SchoolsK-8 Grades Only
Nelson Mandela Park Public School
440 Shuter St, Toronto0.871 km
ElementaryMiddleEnglish
K-8 Grades Only
Nelson Mandela Park Public School
440 Shuter St, Toronto0.871 km
ElementaryMiddleEnglish
9-12 Grades Only
Jarvis Collegiate Institute
495 Jarvis St, Toronto2.376 km
SecondaryEnglish
K-8 Grades Only
St. Paul Catholic School
80 Sackville St, Toronto0.721 km
ElementaryMiddleEnglish
9-12 Grades Only
Western Technical-Commercial School
125 Evelyn Cres, Toronto9.519 km
Secondary
Book Viewing
Your feedback has been submitted.
Submission Failed! Please check your input and try again or contact us

