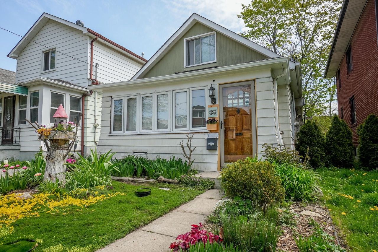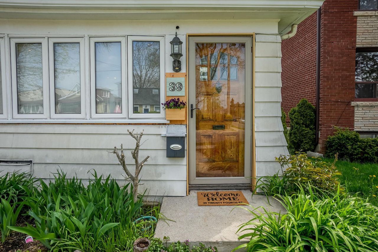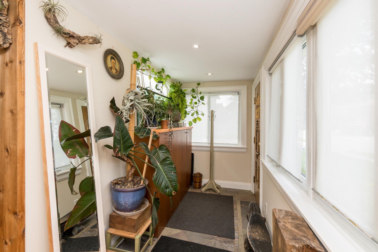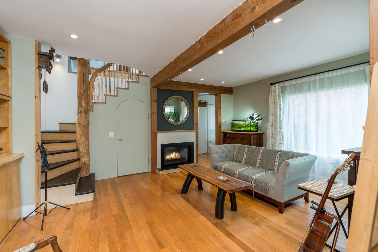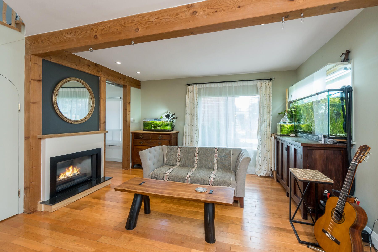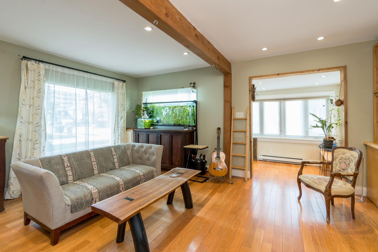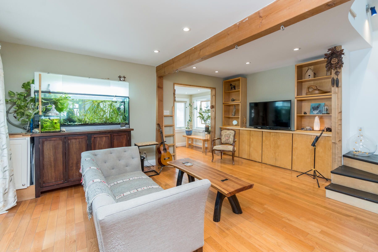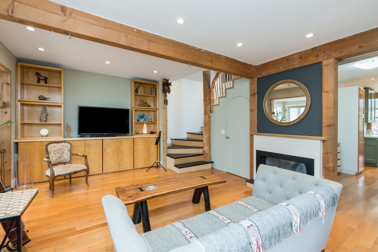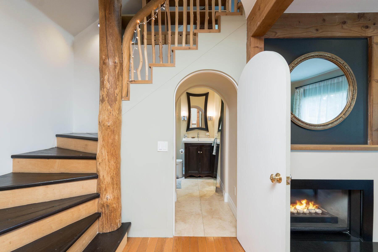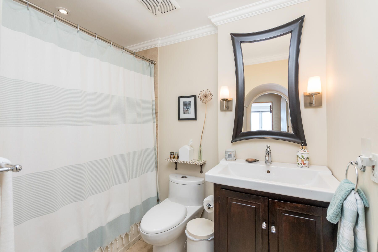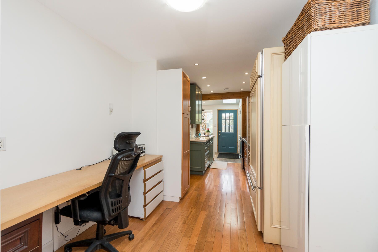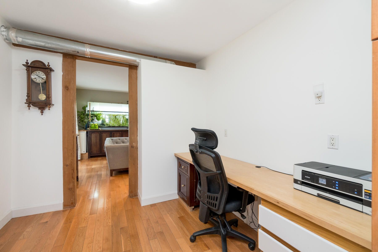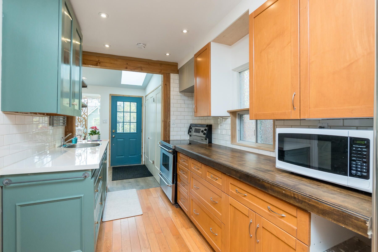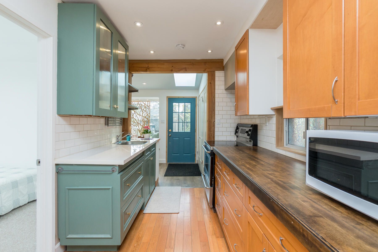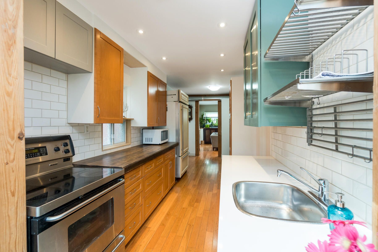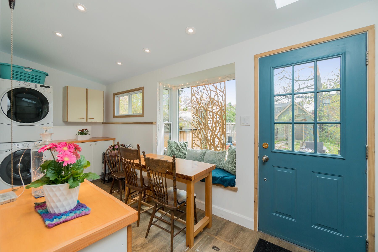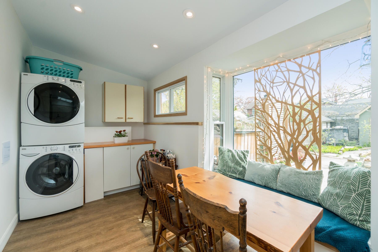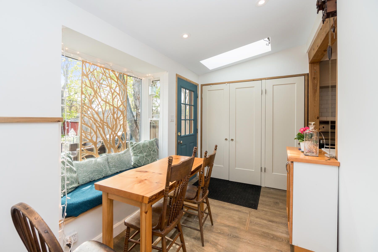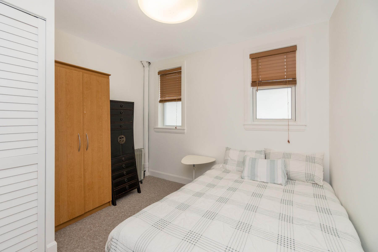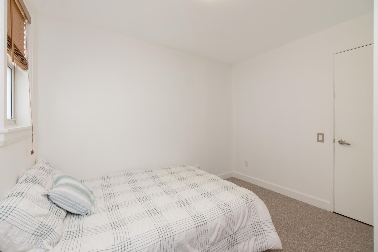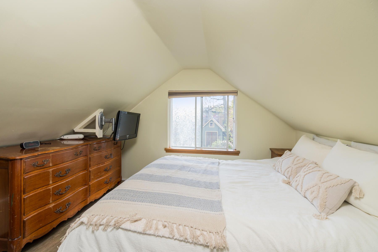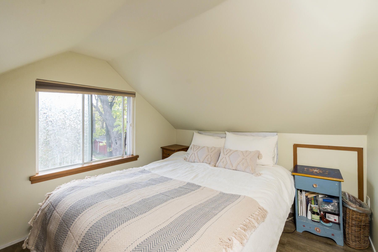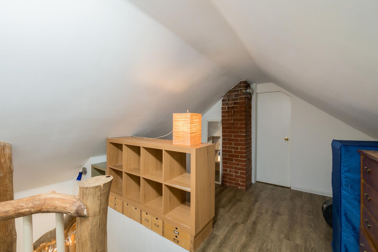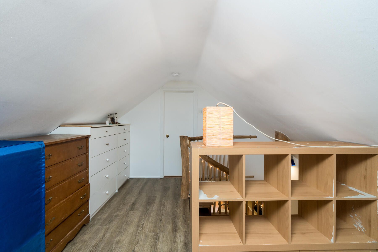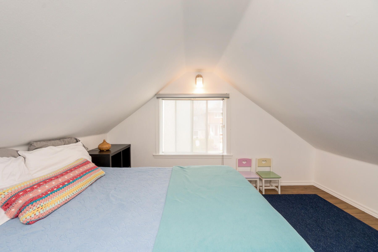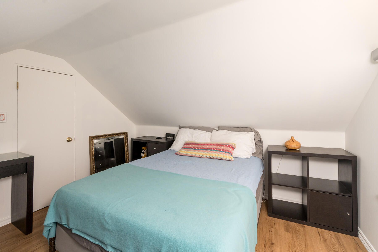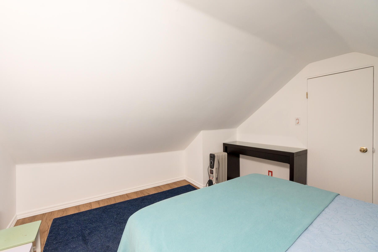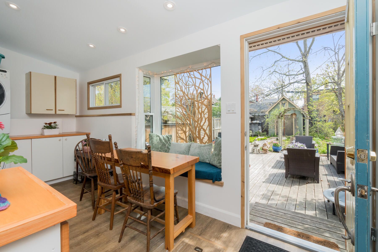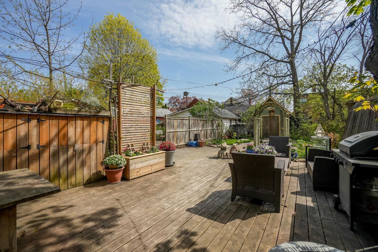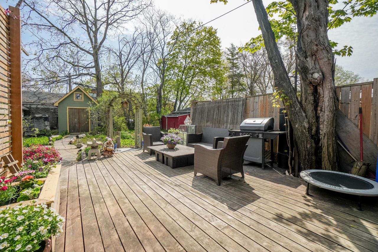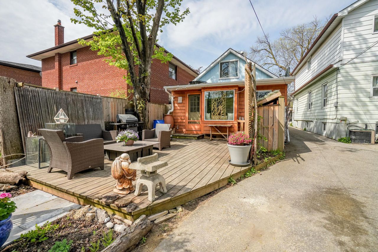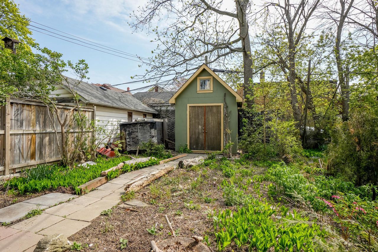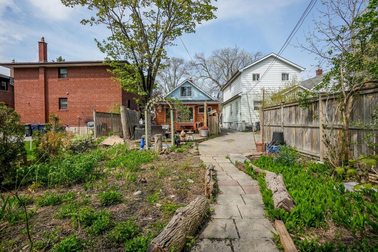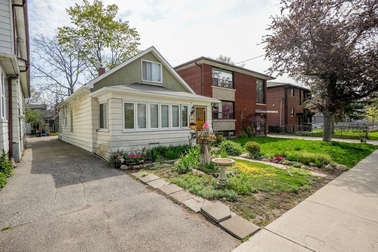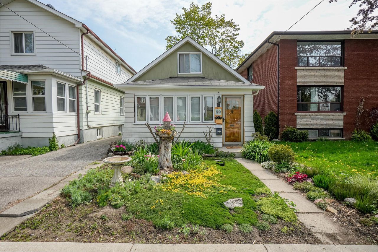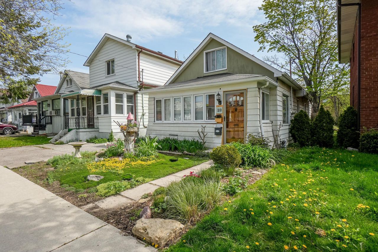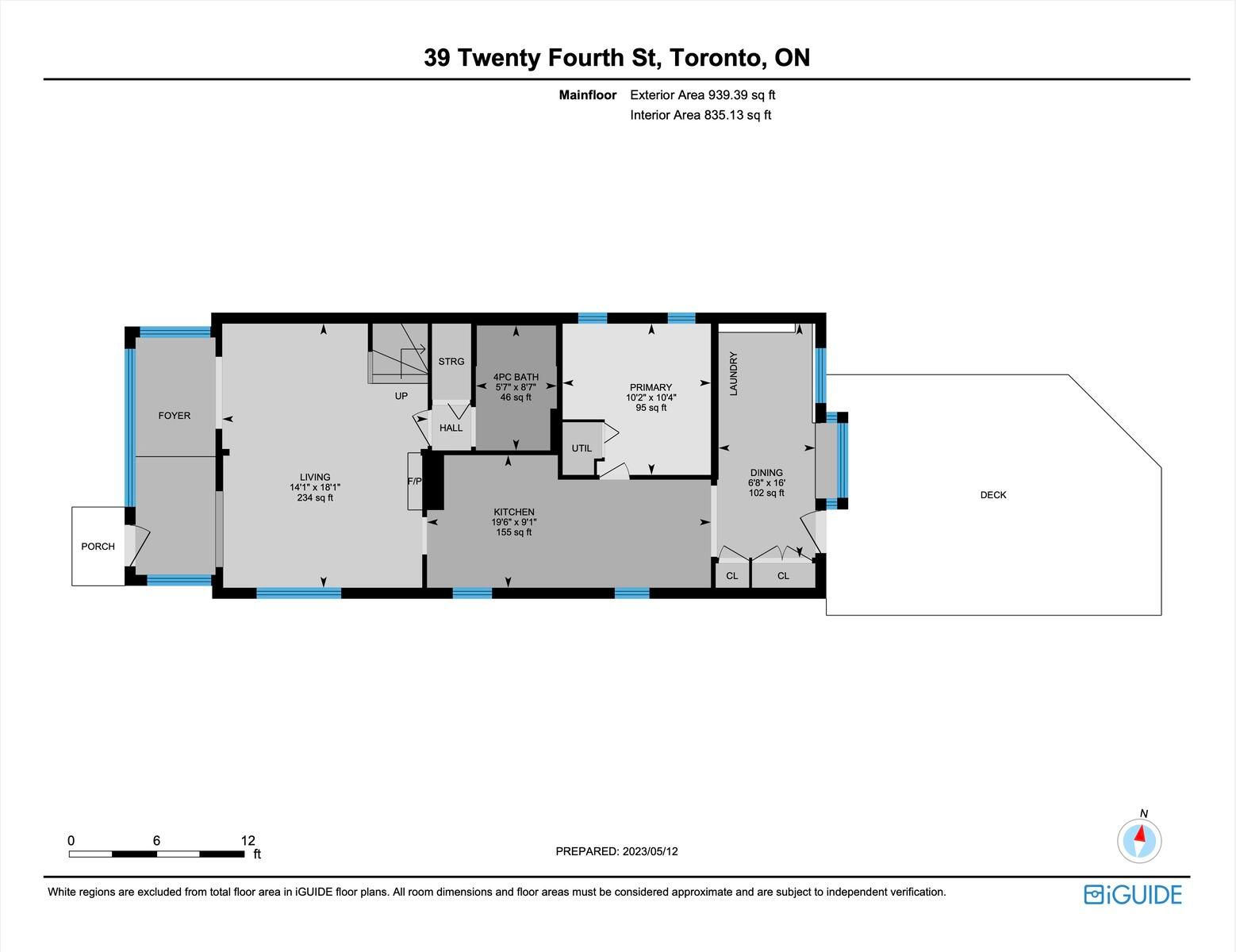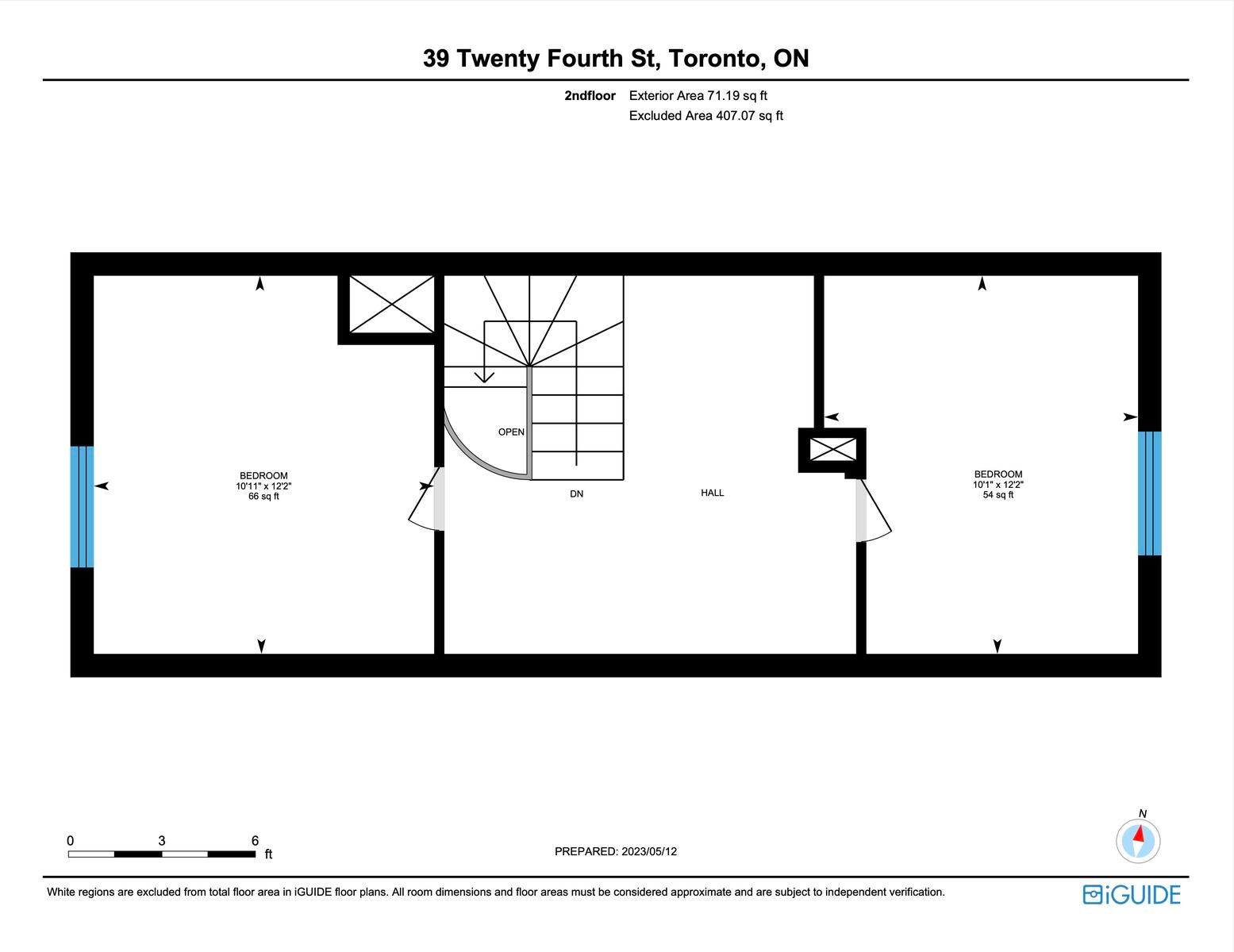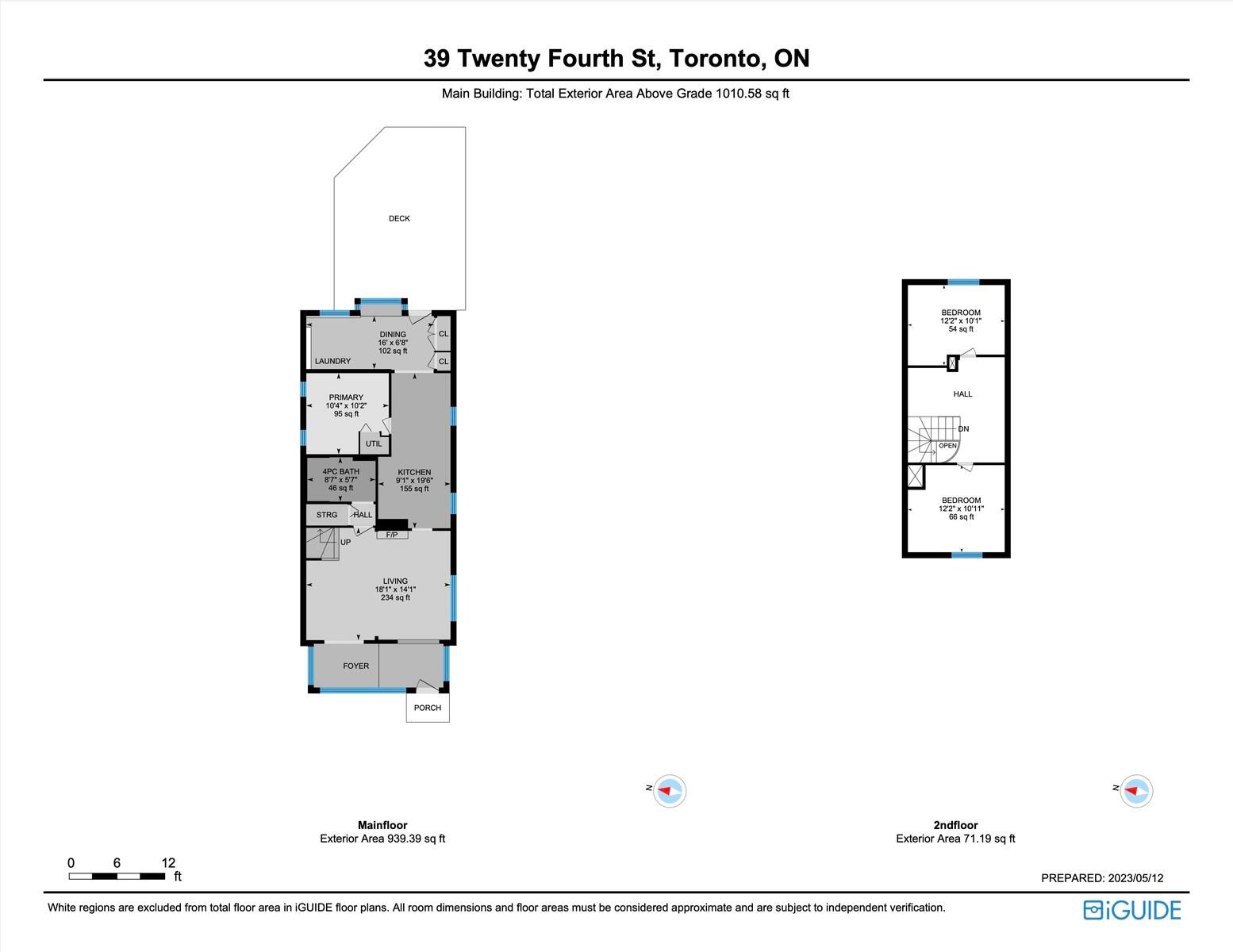- Ontario
- Toronto
39 Twenty Fourth St
CAD$948,000
CAD$948,000 Asking price
39 Twenty Fourth StreetToronto, Ontario, M8V3N3
Delisted · Terminated ·
311(0+1)| 1100-1500 sqft
Listing information last updated on Thu Jul 13 2023 19:59:17 GMT-0400 (Eastern Daylight Time)

Open Map
Log in to view more information
Go To LoginSummary
IDW5983128
StatusTerminated
Ownership TypeFreehold
PossessionFlexible
Brokered ByROYAL LEPAGE BURLOAK REAL ESTATE SERVICES
TypeResidential House,Detached
Age
Lot Size25 * 130 Feet
Land Size3250 ft²
Square Footage1100-1500 sqft
RoomsBed:3,Kitchen:1,Bath:1
Virtual Tour
Detail
Building
Bathroom Total1
Bedrooms Total3
Bedrooms Above Ground3
AppliancesRefrigerator,Stove,Washer,Window Coverings
Basement TypeCrawl space
Construction Style AttachmentDetached
Exterior FinishAluminum siding
Fireplace FuelGas
Fireplace PresentTrue
Fireplace TypeOther - See remarks
Foundation TypePiled
Half Bath Total0
Heating FuelElectric,Natural gas
Heating TypeBaseboard heaters,Space Heater
Size Exterior1242 sqft
Size Interior1242 sqft
Stories Total1.5
TypeHouse
Utility WaterMunicipal water
Architectural Style1 1/2 Storey
FireplaceYes
Property FeaturesSchool,Rec./Commun.Centre,Public Transit,Library,Lake/Pond
Rooms Above Grade7
Heat SourceGas
Heat TypeBaseboard
WaterMunicipal
Laundry LevelMain Level
Land
Size Total Text25 x 130|under 1/2 acre
Acreagefalse
AmenitiesPublic Transit,Schools
SewerMunicipal sewage system
Size Irregular25 x 130
No Garage
Shared
Surrounding
Ammenities Near ByPublic Transit,Schools
Location DescriptionRURAL
Other
FeaturesPark setting,Park/reserve,Shared Driveway,Country residential
Internet Entire Listing DisplayYes
SewerSewer
BasementCrawl Space
PoolNone
FireplaceY
A/CNone
HeatingBaseboard
ExposureE
Remarks
Bright & Spacious 3 Bedroom Well Loved Home in Family Friendly Neighbourhood. Perfect For First Time Buyers, Young Professionals, Families, Downsizers, Or Investors! Professional Renovations Inside! Move-In Ready in This Charming & Trendy Neighbourhood! Open Main Floor, Exposed Beam with Lots of Natural Light, Pot Lights, Hardwood Flooring, Freshly Painted, Gas Fireplace & renovated Bathroom with Heated Floors! Kitchen Has Beaming Sun Light Through Out and a Nice Flow to The Bright & Sun Filled Sunroom with A Skylight to Enjoy Morning Coffee and Every Meal Overlooking the Deep Lot. Prime Location! Tons Of Shops & Restaurants Within Walking Distance, Steps to Lake, Bike Path, Trails, Humber College & 15 Min to Downtown Toronto! Great For Entertainers and Easy Commute to Downtown!Gas Fireplace & Electric heating
The listing data is provided under copyright by the Toronto Real Estate Board.
The listing data is deemed reliable but is not guaranteed accurate by the Toronto Real Estate Board nor RealMaster.
Location
Province:
Ontario
City:
Toronto
Community:
Long Branch 01.W06.0190
Crossroad:
Lake shore BLVD W and 24th St
Room
Room
Level
Length
Width
Area
Foyer
Main
16.08
5.09
81.75
Combined W/Sitting Large Window
Sitting
Main
16.08
5.09
81.75
Large Window Hardwood Floor
Living
Main
13.48
17.85
240.66
Hardwood Floor Pot Lights Gas Fireplace
Kitchen
Main
8.92
18.57
165.71
Combined W/Dining Pantry Hardwood Floor
Br
Main
10.17
10.07
102.44
Large Window Broadloom
Sunroom
Main
6.33
9.25
58.58
Large Window Breakfast Area Skylight
Laundry
Main
6.43
6.82
43.88
Pot Lights Combined W/Sunroom Vinyl Floor
Bathroom
Main
8.43
8.01
67.50
4 Pc Bath Heated Floor Pot Lights
Prim Bdrm
2nd
11.75
9.91
116.38
Large Window O/Looks Frontyard
3rd Br
2nd
10.76
9.91
106.62
Large Window O/Looks Backyard
Loft
2nd
13.09
11.84
155.04
School Info
Private SchoolsK-5 Grades Only
Seventh Street Junior School
101 7th St, Etobicoke0.306 km
ElementaryEnglish
7-8 Grades Only
Second Street Junior Middle School
71 2nd St, Etobicoke0.547 km
MiddleEnglish
9-12 Grades Only
Lakeshore Collegiate Institute
350 Kipling Ave, Etobicoke1.51 km
SecondaryEnglish
K-8 Grades Only
St. Leo Catholic School
271 Royal York Rd, Etobicoke1.648 km
ElementaryMiddleEnglish
K-8 Grades Only
St. Josaphat Catholic School
110 10th St, Etobicoke0.689 km
ElementaryMiddleEnglish
9-12 Grades Only
Martingrove Collegiate Institute
50 Winterton Dr, Etobicoke9.564 km
Secondary
K-8 Grades Only
St. Leo Catholic School
271 Royal York Rd, Etobicoke1.648 km
ElementaryMiddleFrench Immersion Program
Book Viewing
Your feedback has been submitted.
Submission Failed! Please check your input and try again or contact us

