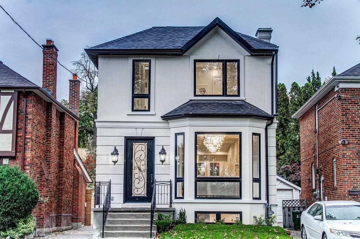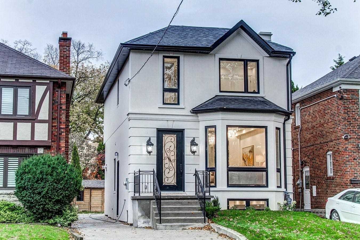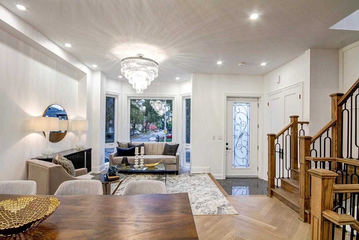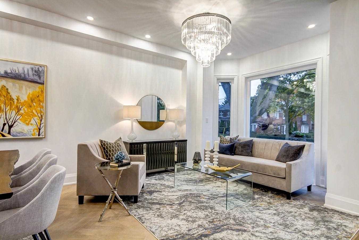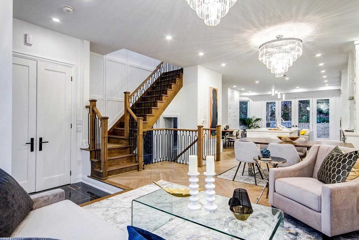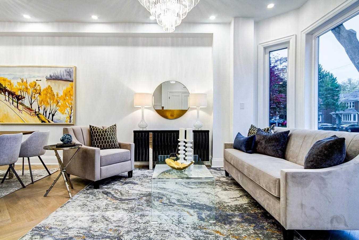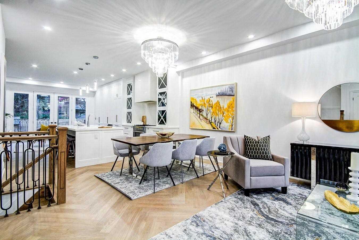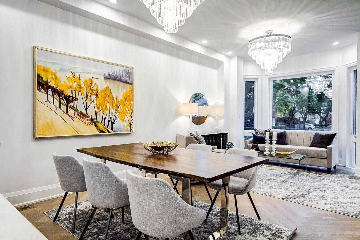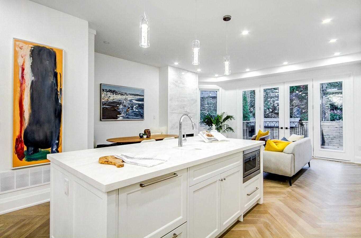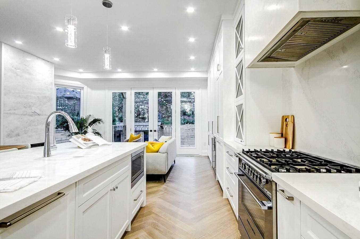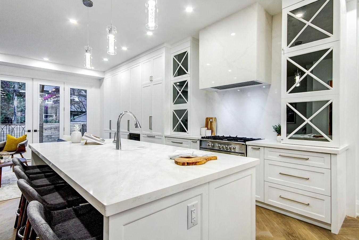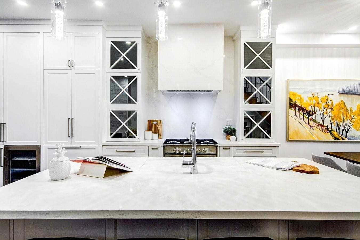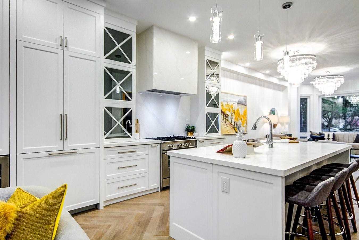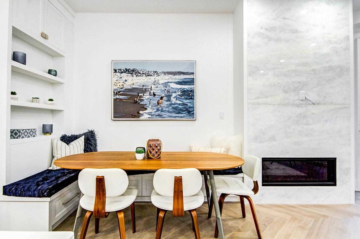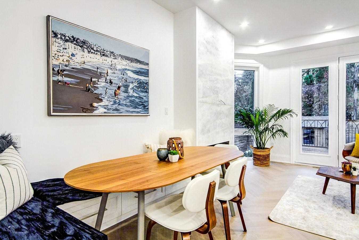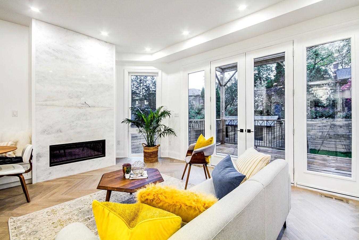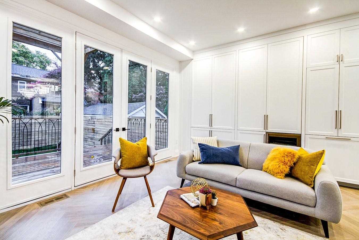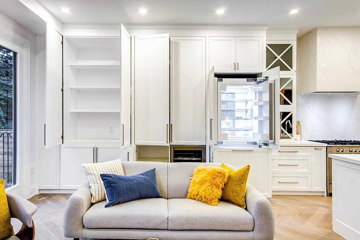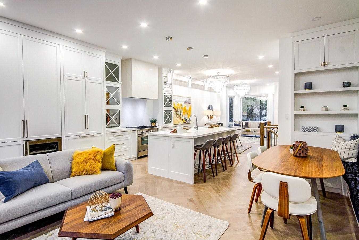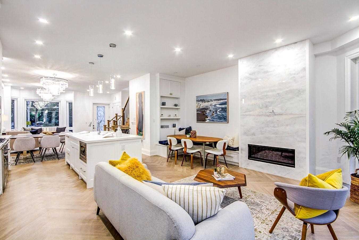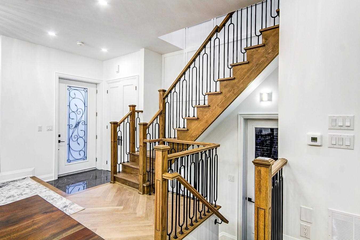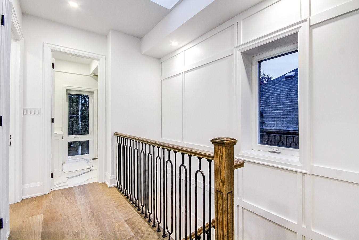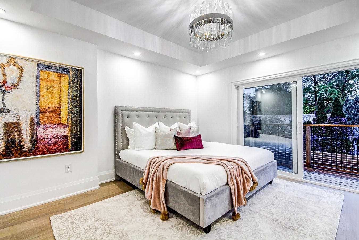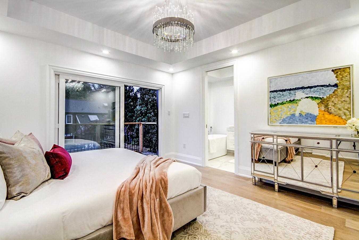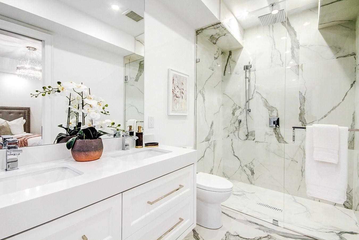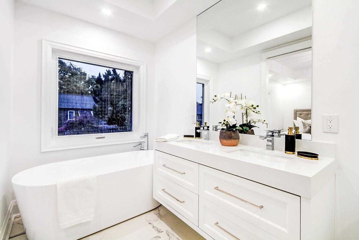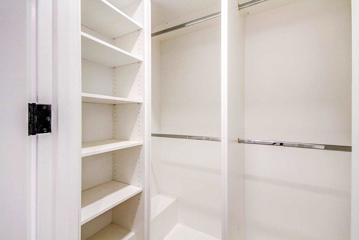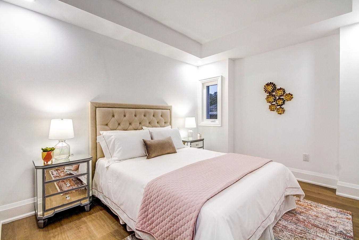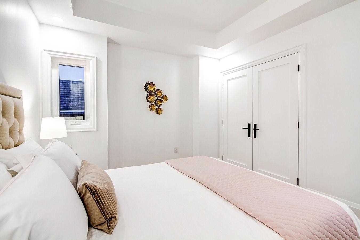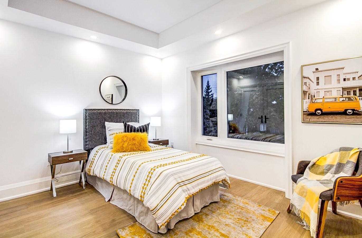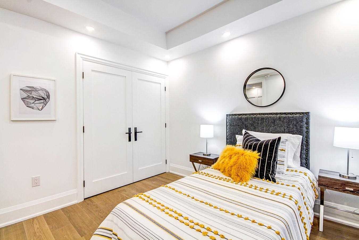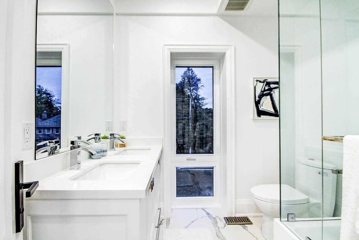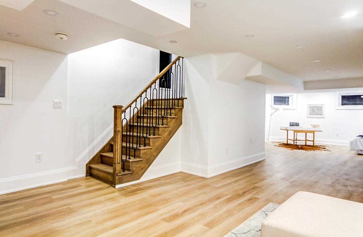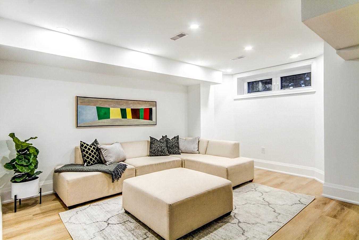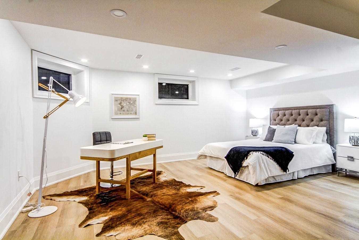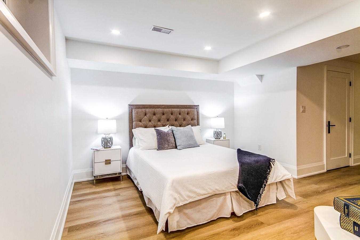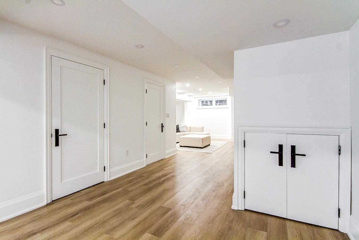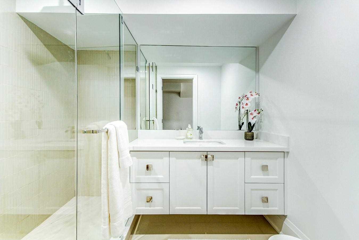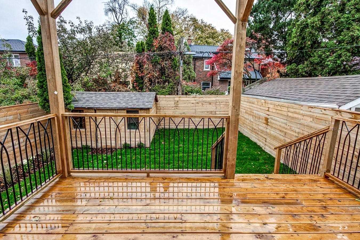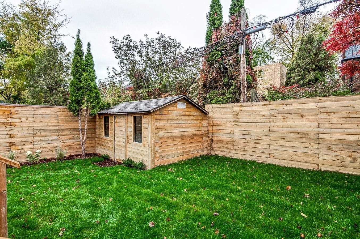- Ontario
- Toronto
39 St Cuthberts Rd
SoldCAD$x,xxx,xxx
CAD$2,299,000 Asking price
39 St Cuthberts RdToronto, Ontario, M4G1V2
Sold
3+142(0+2)
Listing information last updated on Mon Oct 26 2020 11:03:09 GMT-0400 (Eastern Daylight Time)

Open Map
Log in to view more information
Go To LoginSummary
IDC4960364
StatusSold
Ownership TypeFreehold
PossessionImmediate
Brokered ByFOREST HILL REAL ESTATE INC., BROKERAGE
TypeResidential House,Detached
Age
Lot Size30 * 100 Feet
Land Size3000 ft²
RoomsBed:3+1,Kitchen:1,Bath:4
Detail
Building
Bathroom Total4
Bedrooms Total4
Bedrooms Above Ground3
Bedrooms Below Ground1
Basement DevelopmentFinished
Basement FeaturesWalk out
Basement TypeN/A (Finished)
Construction Style AttachmentDetached
Cooling TypeCentral air conditioning
Exterior FinishStucco
Fireplace PresentTrue
Heating FuelNatural gas
Heating TypeForced air
Stories Total2
TypeHouse
Land
Size Total Text30 x 100 FT
Acreagefalse
AmenitiesHospital,Park,Public Transit,Schools
Size Irregular30 x 100 FT
Surrounding
Ammenities Near ByHospital,Park,Public Transit,Schools
Listing Price UnitFor Sale
BasementFinished,Walk-Out
PoolNone
FireplaceY
A/CCentral Air
HeatingForced Air
ExposureN
Remarks
Renovated House In The Heart Of Leaside. Not A Detail Missed In This Spectacular 3+1 Br,4Bath House. O/C 10 Ft Ceilings On Main Flr W/Lrg Windows, Custom Floors,Natural Lighting, Meticulous Built-Ins + Is Perfect For Entertaining!Cathedral Ceil Upstairs W/A Skylight + Upper Lndry Rm. Beautiful W/O In Mstr Br+ 2 Other Brs W/ Large Clsts. Bsmnt Has High Ceil, Sep Entrance W/Space For Office, Bdrm + Rec Area. Shed In B/Y W/Ample Space For Storage. All Elf's, Top Of The Line Appliances: Fridge, Dishwasher, Stove, Microwave, Washer, Dryer.*Seller Will Build Wall For Extra Bedroom In Basement Just Put A Clause In Offer*
The listing data is provided under copyright by the Toronto Real Estate Board.
The listing data is deemed reliable but is not guaranteed accurate by the Toronto Real Estate Board nor RealMaster.
The following "Remarks" is automatically translated by Google Translate. Sellers,Listing agents, RealMaster, Canadian Real Estate Association and relevant Real Estate Boards do not provide any translation version and cannot guarantee the accuracy of the translation. In case of a discrepancy, the English original will prevail.
被装修的房子在Leaside的心脏。 在这个壮观的3 + 1卧室,4Bath House中,没有一个遗漏的细节。 O / C 10 Ft天花板,带大窗户的主地板,定制地板,自然采光,细腻的内置配件+非常适合娱乐!楼上有天窗的大教堂天花板+上层洗衣房。 在Mstr卧室进行美丽的步入式卧室+ 2间其他带大型家具的卧室。 Bsmnt拥有高高的天花板,9月入口,可容纳办公室,卧室和休闲区。 在B / Y中存放,有足够的存储空间。 所有电子照明设备,顶级电器:冰箱,洗碗机,炉子,微波炉,洗衣机,烘干机。 *卖方将在地下室为额外的卧室建造墙,只需提供一个条款*
Location
Province:
Ontario
City:
Toronto
Community:
Leaside 01.C11.0780
Crossroad:
Bessborough
Room
Room
Level
Length
Width
Area
Living
Main
22.01
11.98
263.62
O/Looks Frontyard Combined W/Dining Large Window
Dining
Main
22.01
11.98
263.62
Combined W/Living Combined W/Kitchen Hardwood Floor
Kitchen
Main
14.99
11.98
179.55
Centre Island Quartz Counter B/I Appliances
Breakfast
Main
6.99
4.99
34.85
B/I Shelves Breakfast Area Open Concept
Family
Main
12.99
16.99
220.80
W/O To Yard B/I Shelves Fireplace
Master
2nd
12.99
13.98
181.58
W/O To Balcony 5 Pc Ensuite W/I Closet
2nd Br
2nd
10.50
11.98
125.72
Large Closet Pot Lights Hardwood Floor
3rd Br
2nd
10.50
11.48
120.56
Large Closet Pot Lights Large Window
Laundry
2nd
5.97
2.99
17.83
B/I Closet Tile Floor Pot Lights
Rec
Bsmt
16.99
19.00
322.83
Large Window Pot Lights Hardwood Floor
Office
Bsmt
16.99
14.99
254.81
Window Pot Lights Hardwood Floor
Br
Bsmt
16.99
14.99
254.81
Window Pot Lights Hardwood Floor
School Info
Private SchoolsK-6 Grades Only
Rolph Road Elementary School
31 Rolph Rd, East York0.506 km
ElementaryEnglish
7-8 Grades Only
Bessborough Drive Elementary And Middle School
211 Bessborough Dr, East York0.524 km
MiddleEnglish
9-12 Grades Only
Leaside High School
200 Hanna Rd, East York0.981 km
SecondaryEnglish
K-8 Grades Only
St. Anselm Catholic School
182 Bessborough Dr, East York0.368 km
ElementaryMiddleEnglish
9-12 Grades Only
Northern Secondary School
851 Mount Pleasant Rd, Toronto1.764 km
Secondary
Book Viewing
Your feedback has been submitted.
Submission Failed! Please check your input and try again or contact us

