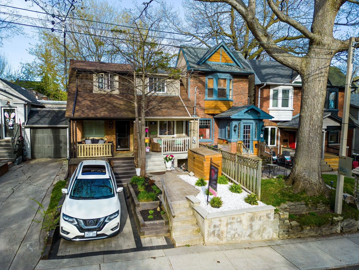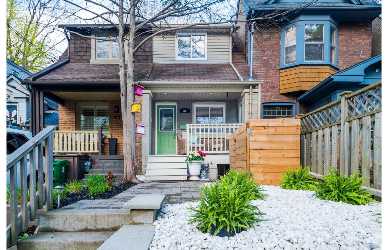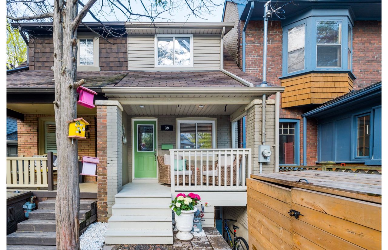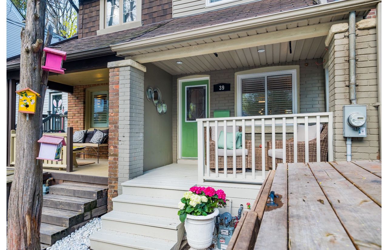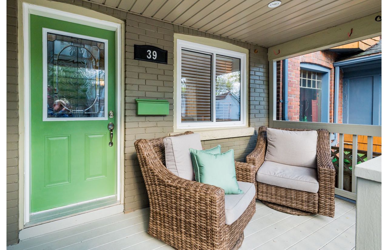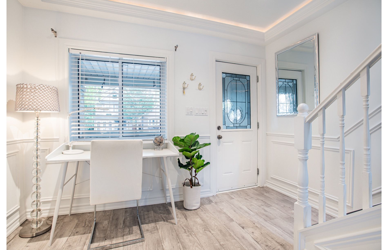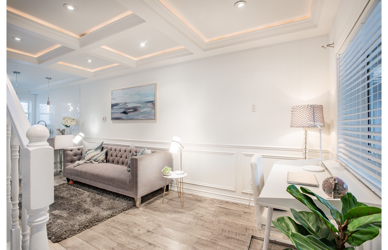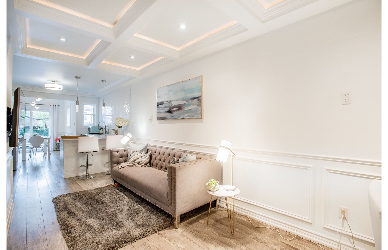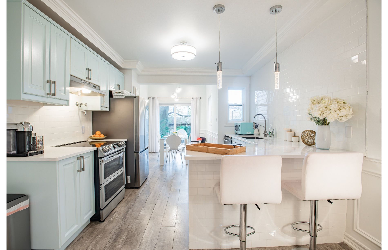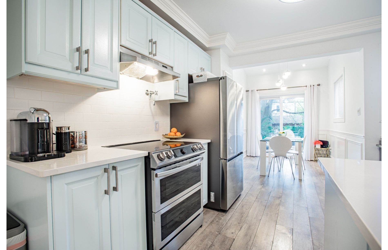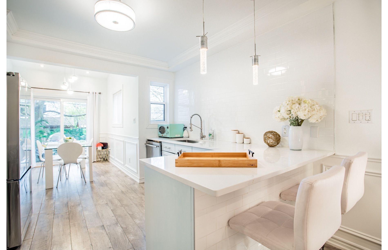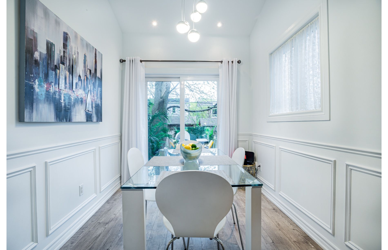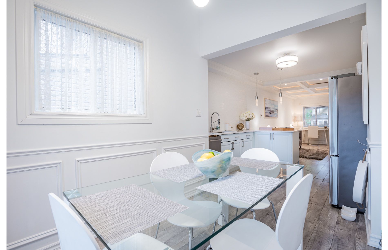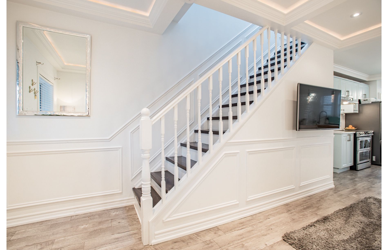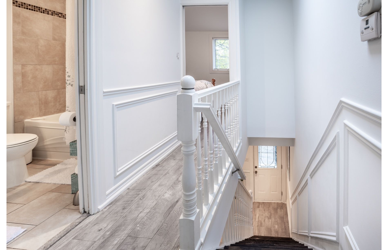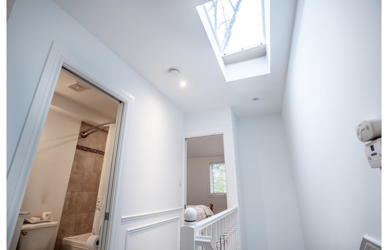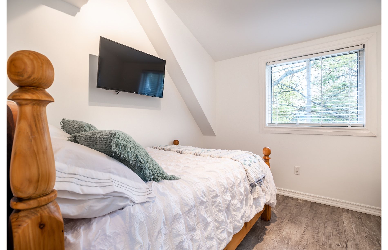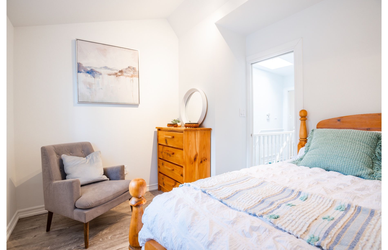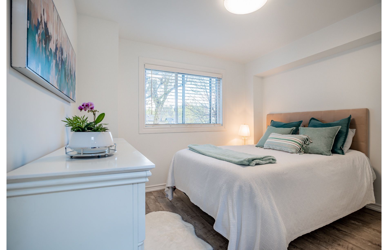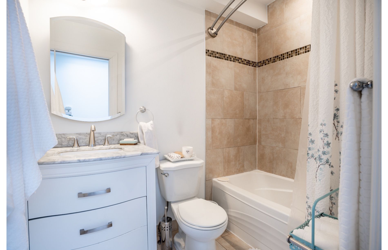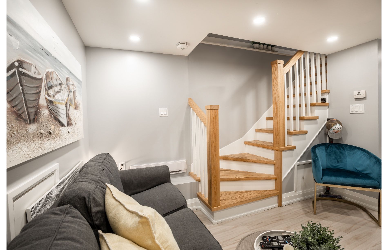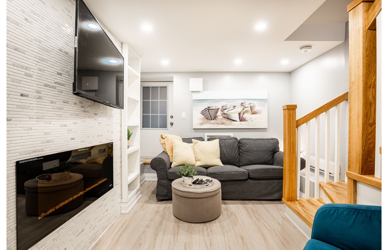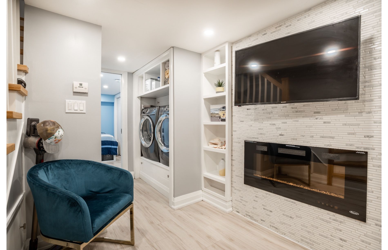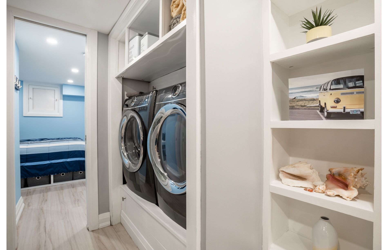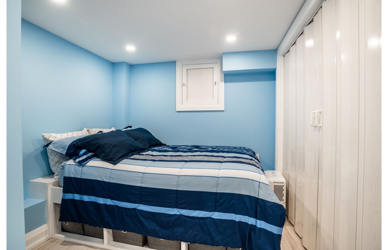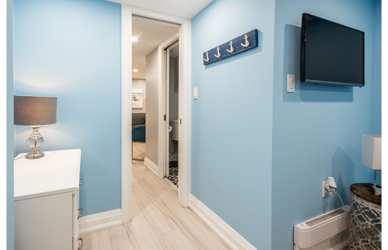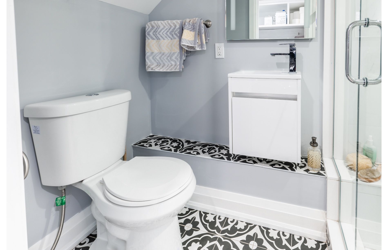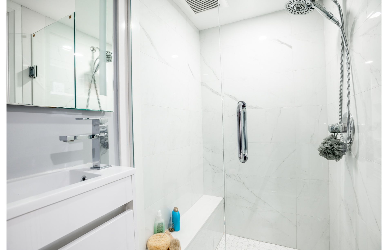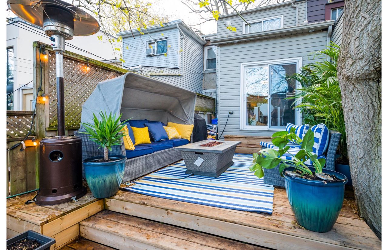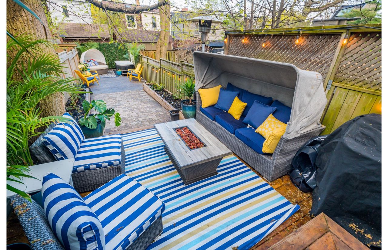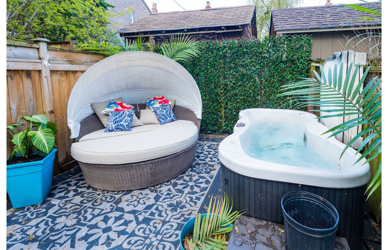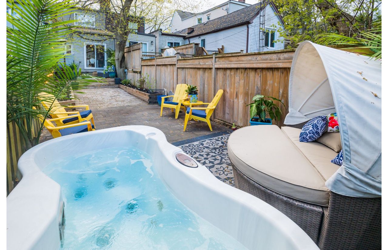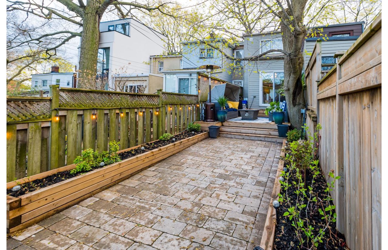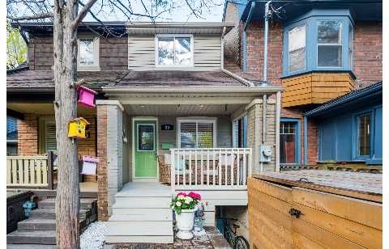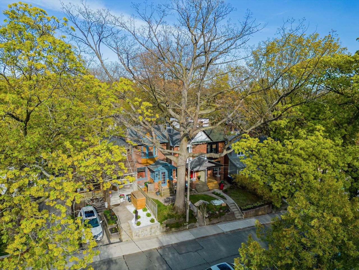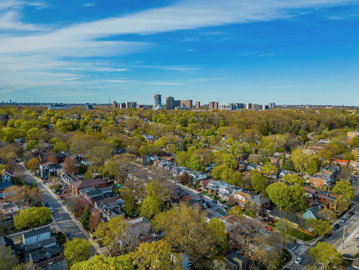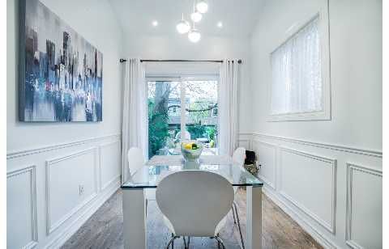- Ontario
- Toronto
39 Golfview Ave
CAD$1,148,000
CAD$1,148,000 Asking price
39 golfview AvenueToronto, Ontario, M4E2J9
Delisted · Terminated ·
2+120(0)| 1100-1500 sqft
Listing information last updated on Wed Jun 14 2023 16:28:06 GMT-0400 (Eastern Daylight Time)

Open Map
Log in to view more information
Go To LoginSummary
IDE6051228
StatusTerminated
Ownership TypeFreehold
Brokered ByROYAL LEPAGE SIGNATURE REALTY
TypeResidential House,Semi-Detached
Age 51-99
Lot Size12.42 * 111.83 Feet
Land Size1388.93 ft²
Square Footage1100-1500 sqft
RoomsBed:2+1,Kitchen:1,Bath:2
Detail
Building
Bathroom Total2
Bedrooms Total3
Bedrooms Above Ground2
Bedrooms Below Ground1
Basement DevelopmentFinished
Basement FeaturesWalk out
Basement TypeN/A (Finished)
Construction Style AttachmentSemi-detached
Cooling TypeWindow air conditioner
Exterior FinishVinyl siding
Fireplace PresentTrue
Heating FuelNatural gas
Heating TypeForced air
Size Interior
Stories Total2
TypeHouse
Architectural Style2-Storey
FireplaceYes
Property FeaturesBeach,Fenced Yard,Park,Place Of Worship,School
Rooms Above Grade7
Heat SourceGas
Heat TypeForced Air
WaterMunicipal
Laundry LevelLower Level
Land
Size Total Text12.42 x 111.83 FT
Acreagefalse
AmenitiesBeach,Park,Place of Worship,Schools
Size Irregular12.42 x 111.83 FT
Parking
Parking FeaturesNone
Surrounding
Ammenities Near ByBeach,Park,Place of Worship,Schools
Other
Den FamilyroomYes
Internet Entire Listing DisplayYes
SewerOther
BasementWalk-Out,Finished
PoolNone
FireplaceY
A/CWindow Unit(s)
HeatingForced Air
ExposureE
Remarks
Cozy Upper Beach Semi With Upgrades Throughout The House. Extensive Renos In Basement With Walkout. Gas Fireplace, Underpinning ,beautiful 3 Piece Bathroom with Separate Entrance. Backyard Oasis with Hot Tub and Lots Of Privacy. Top Of The Line Appliances in Updated Kitchen with Breakfast Bar. Offers Anytime!!!OFFERS ANYTIME!!..Tankless Hot Water System. Instant Hot Water, And No Rentals! Radiant Heat so no Furnace, Gas Fireplace and Top of the Line Fridge and Stove .
The listing data is provided under copyright by the Toronto Real Estate Board.
The listing data is deemed reliable but is not guaranteed accurate by the Toronto Real Estate Board nor RealMaster.
Location
Province:
Ontario
City:
Toronto
Community:
East End-Danforth 01.E02.1320
Crossroad:
kingston woodbine
Room
Room
Level
Length
Width
Area
Living
Ground
15.26
7.84
119.62
Open Concept Coffered Ceiling Pot Lights
Kitchen
Ground
13.02
10.86
141.45
Open Concept Stainless Steel Appl
Dining
Ground
9.74
7.58
73.85
Open Concept Sliding Doors Walk-Out
Br
2nd
10.99
9.84
108.18
Double Closet O/Looks Backyard
2nd Br
2nd
10.99
9.42
103.49
Living
Bsmt
NaN
Gas Fireplace Walk-Out
3rd Br
Bsmt
NaN
School Info
Private SchoolsK-6 Grades Only
Norway Junior Public School
390 Kingston Rd, Toronto0.105 km
ElementaryEnglish
7-8 Grades Only
Bowmore Road Junior And Senior Public School
80 Bowmore Rd, Toronto0.635 km
MiddleEnglish
9-12 Grades Only
Monarch Park Collegiate Institute
1 Hanson St, Toronto1.411 km
SecondaryEnglish
K-8 Grades Only
St. John Catholic School
780 Kingston Rd, Toronto1.021 km
ElementaryMiddleEnglish
9-12 Grades Only
Birchmount Park Collegiate Institute
3663 Danforth Ave, Scarborough4.088 km
Secondary
K-7 Grades Only
St. Brigid Catholic School
50 Woodmount Ave, Toronto1.301 km
ElementaryMiddleFrench Immersion Program
Book Viewing
Your feedback has been submitted.
Submission Failed! Please check your input and try again or contact us

