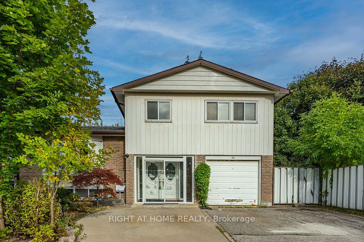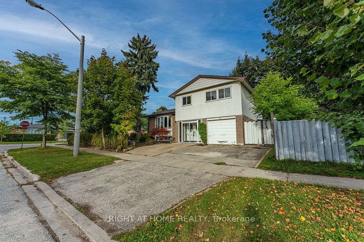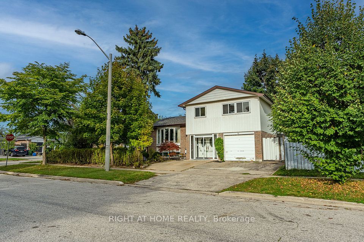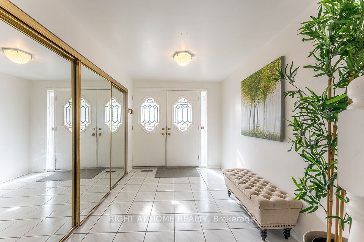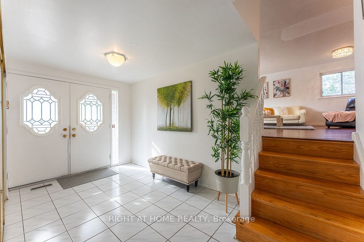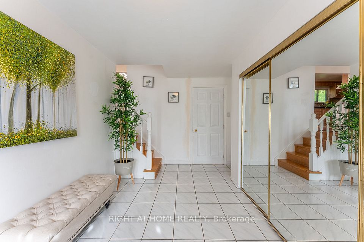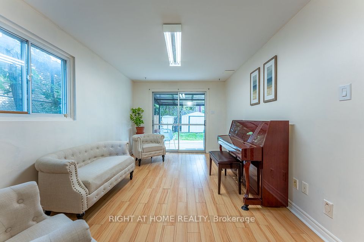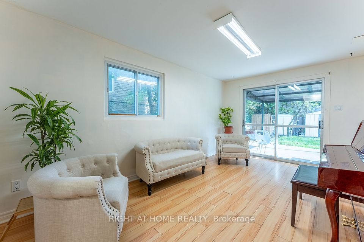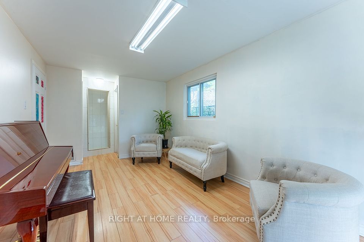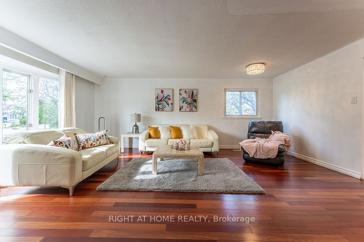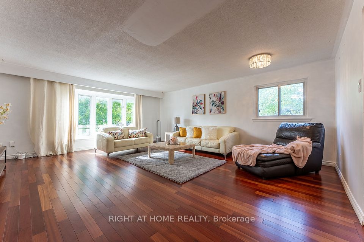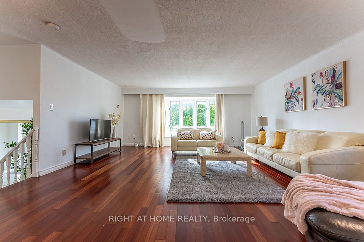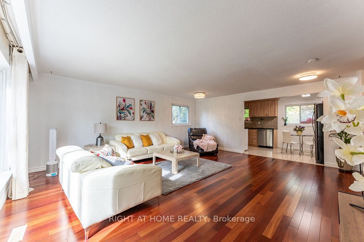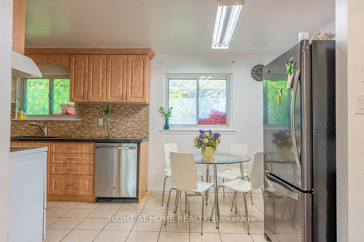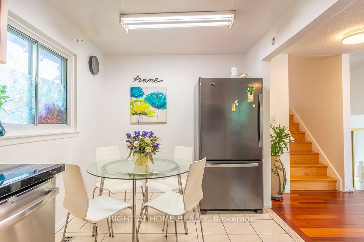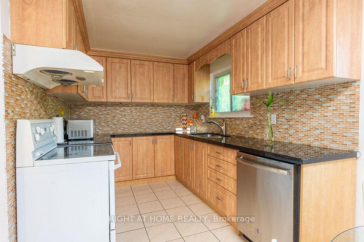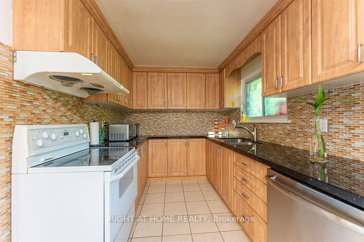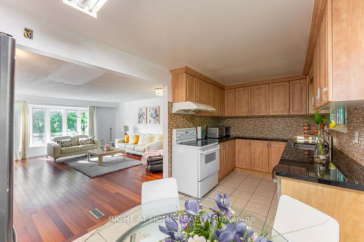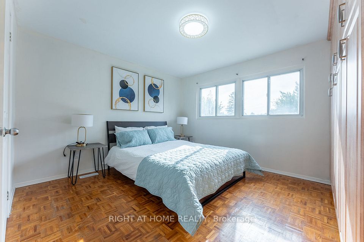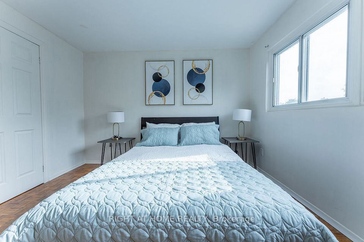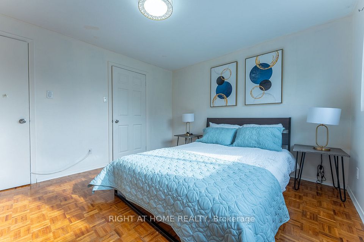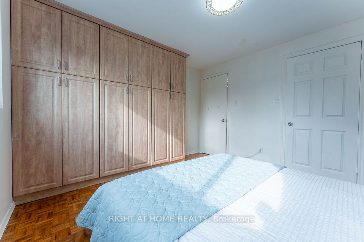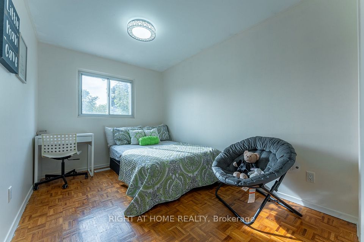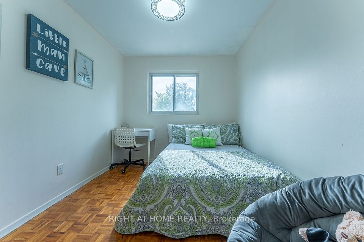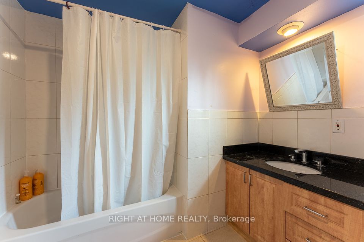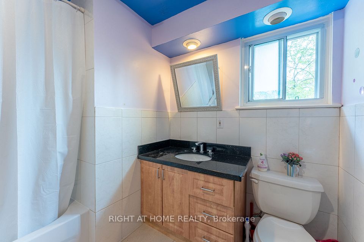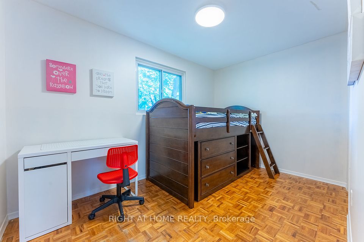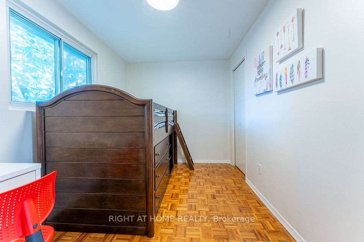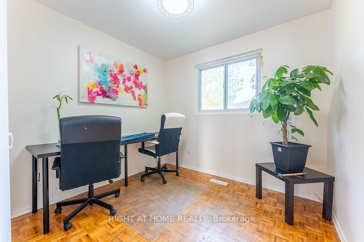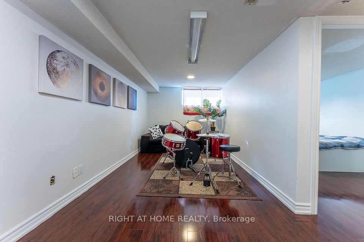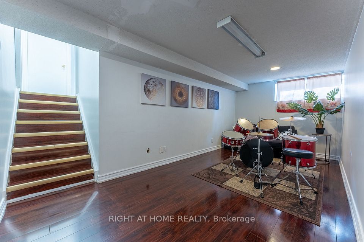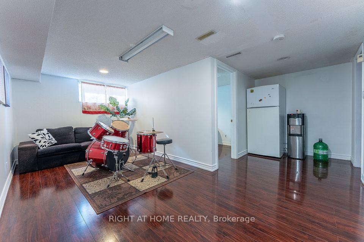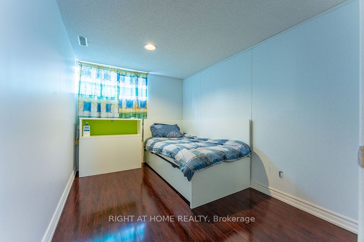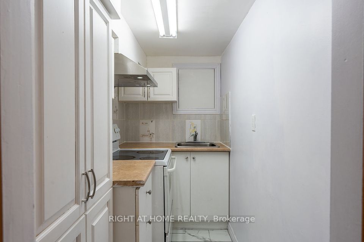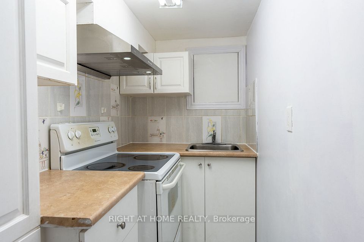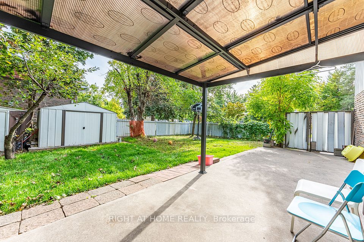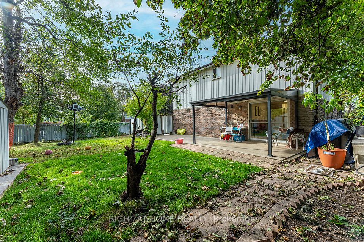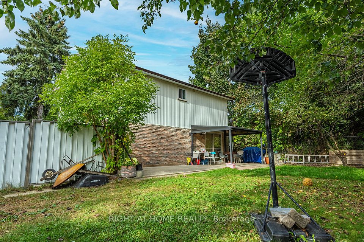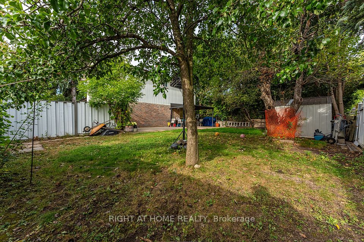- Ontario
- Toronto
39 Boundy Cres
CAD$1,248,000
CAD$1,248,000 Asking price
39 Boundy CresToronto, Ontario, M1W2E3
Delisted · Terminated ·
4+144(1+3)

Open Map
Log in to view more information
Go To LoginSummary
IDE9373009
StatusTerminated
Ownership TypeFreehold
TypeResidential Split,House,Detached
RoomsBed:4+1,Kitchen:2,Bath:4
Lot Size55.42 * 94.47 Feet
Land Size5235.53 ft²
Parking1 (4) Attached +3
Age
Possession DateTBA
Listing Courtesy ofRIGHT AT HOME REALTY
Detail
Building
Bathroom Total4
Bedrooms Total5
Bedrooms Above Ground4
Bedrooms Below Ground1
AppliancesWater Heater,Dishwasher,Dryer,Refrigerator,Stove,Washer,Window Coverings
Basement DevelopmentFinished
Basement TypeN/A (Finished)
Construction Style AttachmentDetached
Construction Style Split LevelSidesplit
Cooling TypeCentral air conditioning
Exterior FinishAluminum siding,Brick
Fireplace PresentFalse
Flooring TypeLaminate,Ceramic,Hardwood,Parquet
Foundation TypeBrick
Half Bath Total1
Heating FuelNatural gas
Heating TypeForced air
Size Interior
Total Finished Area
TypeHouse
Utility WaterMunicipal water
Architectural StyleSidesplit 3
HeatingYes
Rooms Above Grade8
Rooms Total9
RoofAsphalt Shingle
Heat SourceGas
Heat TypeForced Air
WaterMunicipal
Land
Size Total Text55.42 x 94.47 FT
Acreagefalse
SewerSanitary sewer
Size Irregular55.42 x 94.47 FT
Lot Dimensions SourceOther
Attached Garage
Attached Garage
Surrounding
Location DescriptionBirchmount & McNicoll
Other
Den FamilyroomYes
InclusionsFridge, Stove, Dishwasher, Washer & Dryer. All Existing Elfs & Window Coverings
Interior FeaturesWater Heater Owned
Internet Entire Listing DisplayYes
SewerSewer
BasementFinished
PoolNone
FireplaceN
A/CCentral Air
HeatingForced Air
ExposureE
Remarks
Located In High Demand L'amoreaux Community! Spacious, Bright & Functioned 4 Bedroom Corner Lot. Main Floor Family Rm Can Be Convert To The 5 Bedrooms. Finished Basement With 3Pc Bath, Three Car Parking Spaces In Driveway. Nice Layout, Well Maintain. Close To Supermarket, Mall, TTC, Walking To High Ranking School, Park & Community Centre.
The listing data is provided under copyright by the Toronto Real Estate Board.
The listing data is deemed reliable but is not guaranteed accurate by the Toronto Real Estate Board nor RealMaster.
Location
Province:
Ontario
City:
Toronto
Community:
L'Amoreaux 01.E05.1070
Crossroad:
Birchmount & McNicoll
Room
Room
Level
Length
Width
Area
Foyer
Main
17.72
10.01
177.28
Family Room
Main
16.04
9.97
160.01
Dining Room
In Between
11.35
8.37
94.97
Living Room
In Between
17.09
12.17
208.06
Kitchen
In Between
17.03
8.43
143.57
Primary Bedroom
Second
14.96
12.43
186.03
Bedroom 2
Second
11.91
10.70
127.38
Bedroom 3
Second
11.71
8.23
96.45
Bedroom 4
Second
10.70
8.79
94.04
Recreation
Basement
16.04
9.97
160.01
School Info
Private SchoolsK-6 Grades Only
Brookmill Boulevard Junior Public School
25 Brookmill Blvd, Scarborough0.609 km
ElementaryEnglish
7-8 Grades Only
Sir Ernest Macmillan Senior Public School
149 Huntsmill Blvd, Scarborough1.381 km
MiddleEnglish
9-12 Grades Only
L'Amoreaux Collegiate Institute
2501 Bridletowne Cir, Scarborough0.64 km
SecondaryEnglish
K-8 Grades Only
St. Sylvester Catholic School
260 Silver Springs Blvd, Scarborough0.808 km
ElementaryMiddleEnglish
9-12 Grades Only
Albert Campbell Collegiate Institute
1550 Sandhurst Cir, Scarborough3.302 km
Secondary
K-8 Grades Only
St. Gerald Catholic School
200 Old Sheppard Ave, North York3.105 km
ElementaryMiddleFrench Immersion Program
Book Viewing
Your feedback has been submitted.
Submission Failed! Please check your input and try again or contact us

