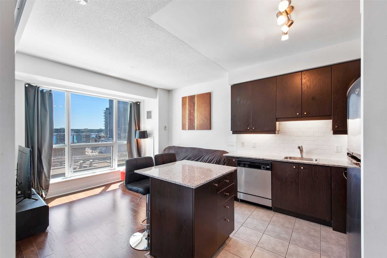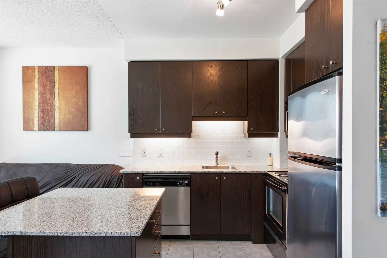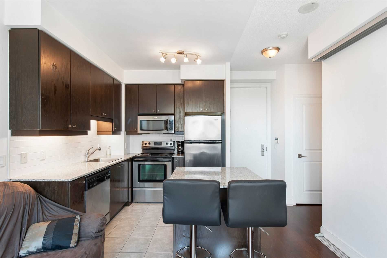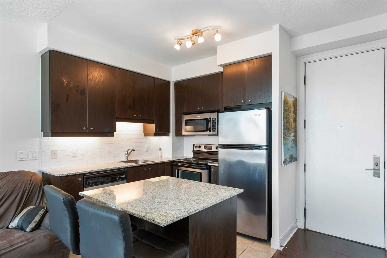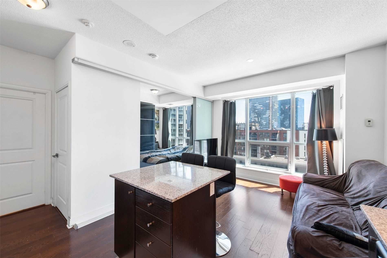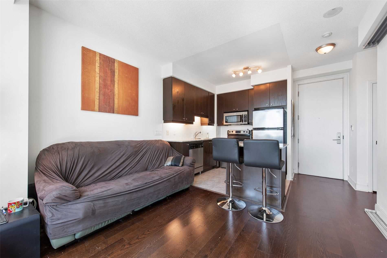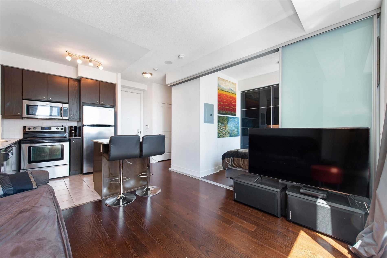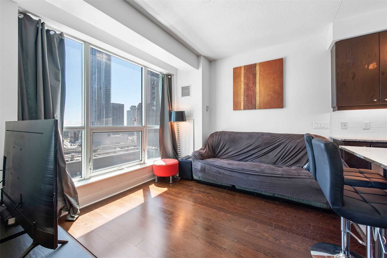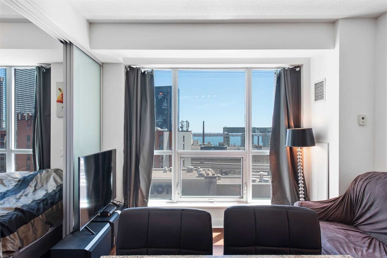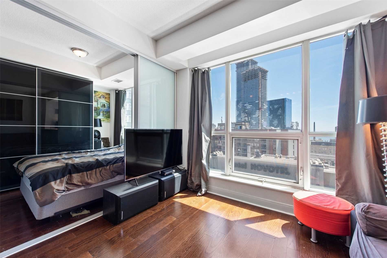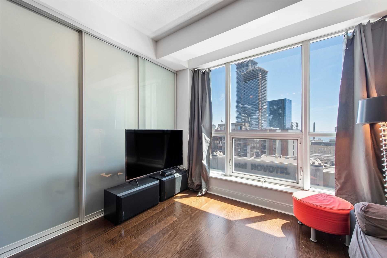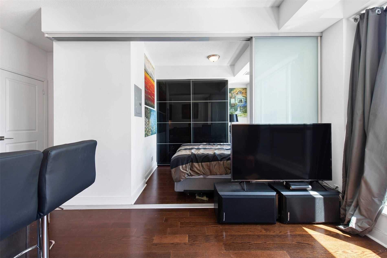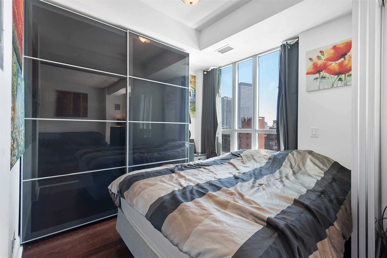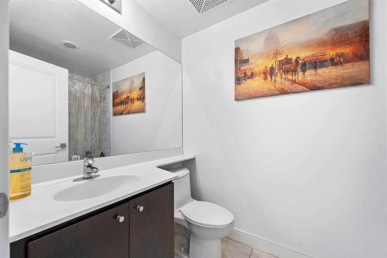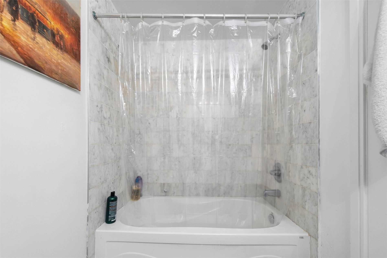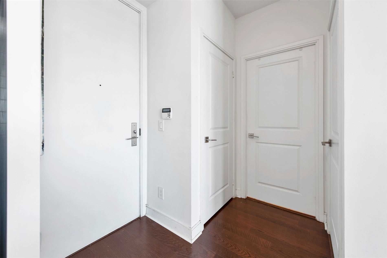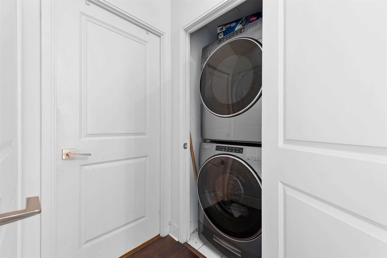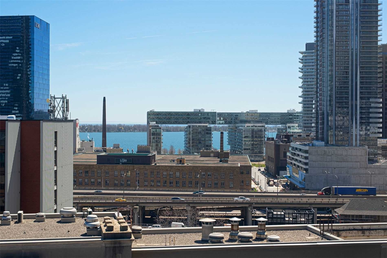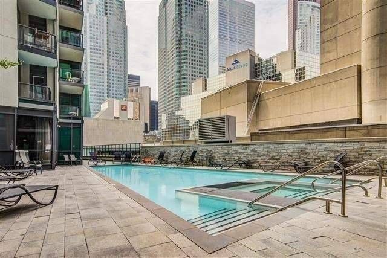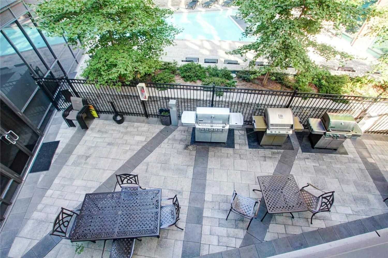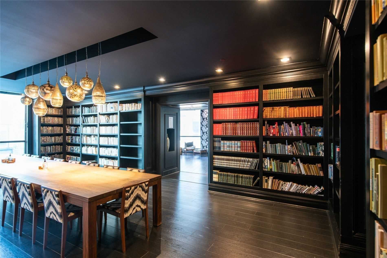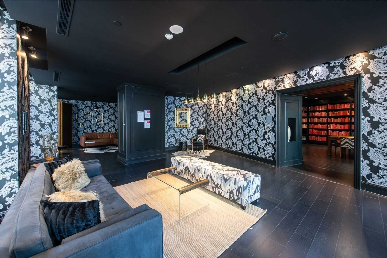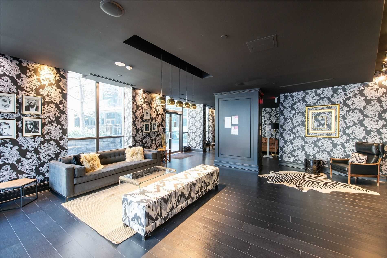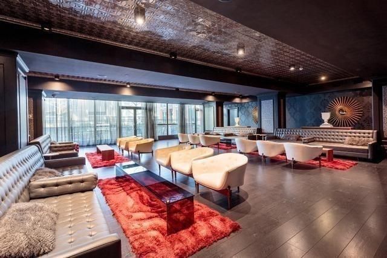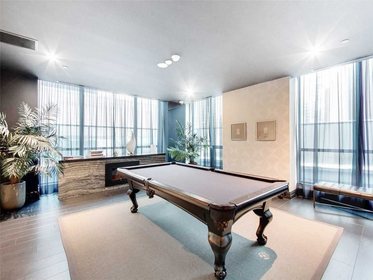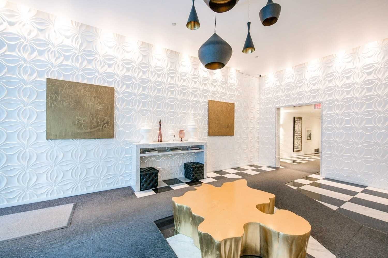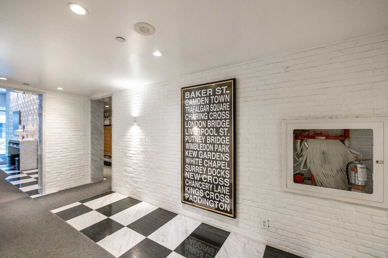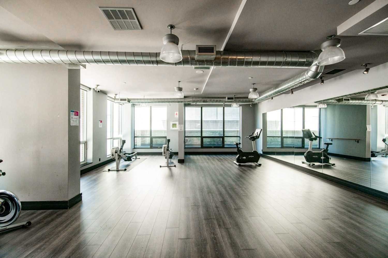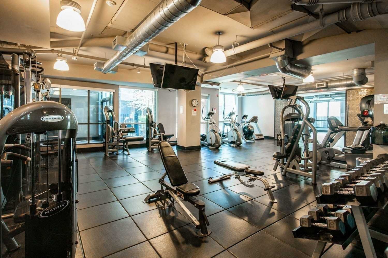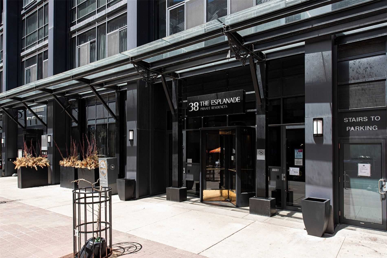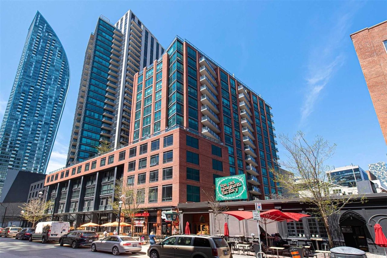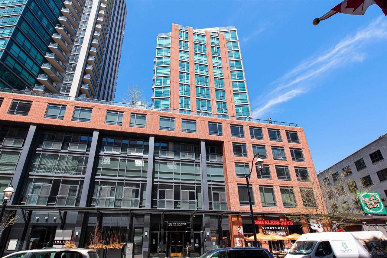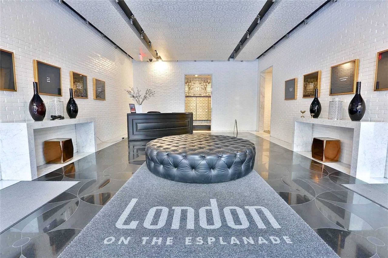- Ontario
- Toronto
38 The Esplanade
CAD$599,990
CAD$599,990 Asking price
1301 38 The Esplanade naToronto, Ontario, M5E1A5
Delisted · Terminated ·
111| 0-499 sqft
Listing information last updated on Fri Jun 16 2023 16:13:49 GMT-0400 (Eastern Daylight Time)

Open Map
Log in to view more information
Go To LoginSummary
IDC6071676
StatusTerminated
Ownership TypeCondominium/Strata
PossessionTBA
Brokered ByREAL ESTATE BAY REALTY
TypeResidential Apartment
Age 16-30
Square Footage0-499 sqft
RoomsBed:1,Kitchen:1,Bath:1
Parking1 (1) Underground +1
Maint Fee398.5 / Monthly
Maint Fee InclusionsCAC,Common Elements,Building Insurance,Parking,Water
Detail
Building
Bathroom Total1
Bedrooms Total1
Bedrooms Above Ground1
AmenitiesStorage - Locker,Security/Concierge,Party Room,Exercise Centre
Exterior FinishConcrete
Fireplace PresentFalse
Heating FuelElectric
Heating TypeHeat Pump
Size Interior
TypeApartment
Association AmenitiesConcierge,Guest Suites,Gym,Outdoor Pool,Party Room/Meeting Room,Rooftop Deck/Garden
Architectural StyleApartment
HeatingYes
Property AttachedYes
Property FeaturesClear View,Park,Public Transit,School,Library
Rooms Above Grade1
Rooms Total1
Heat SourceElectric
Heat TypeHeat Pump
LockerOwned
GarageYes
AssociationYes
Land
Acreagefalse
AmenitiesPark,Public Transit,Schools
Parking
Parking FeaturesUnderground
Utilities
ElevatorYes
Surrounding
Ammenities Near ByPark,Public Transit,Schools
View TypeView
Other
Internet Entire Listing DisplayYes
BasementNone
BalconyNone
FireplaceN
A/COther
HeatingHeat Pump
Level13
Unit No.1301
ExposureS
Parking SpotsOwned28
Corp#TSCP2035
Prop MgmtIcc Property Management Ltd.
Remarks
London On The Esplanade! This Fabulous 1 Bedroom Unit (With Parking!) Features Floor To Ceiling Windows Offering Exceptional South Views With Views Of The Lake. Super Functional Layout With No Wasted Sq Ft. Open Concept Living Area Flows Easily To The Kitchen With A Island Finished In Granite & Stainless Steel Appliances. Steps To Financial District, St. Lawrence Market, Union Station W/Up Express, The Path, Berczy Park, Eaton Centre, Restaurants & More (You're Literally In The Heart Of It All!) Well Maintained Luxury Condo With Low Maintenance Fees & A Host Of Amenities To Fit Your Lifestyle. Gym, Library, Outdoor Pool, Outdoor Terrace With Bbq's, Theatre Room, Guest Suites, Party Room, Billiards Room, Meeting Rm, Yoga Studio, Steam Rm & Concierge. Truly Downtown Living At It's Finest.Heat Pump Is Owned
The listing data is provided under copyright by the Toronto Real Estate Board.
The listing data is deemed reliable but is not guaranteed accurate by the Toronto Real Estate Board nor RealMaster.
Location
Province:
Ontario
City:
Toronto
Community:
Waterfront Communities C08 01.C08.1002
Crossroad:
Yonge & The Esplanade
Room
Room
Level
Length
Width
Area
Living
Main
12.01
9.97
119.76
South View Large Window Hardwood Floor
Kitchen
Main
8.07
7.87
63.55
Granite Counter Stainless Steel Appl Centre Island
Dining
Main
12.01
9.97
119.76
Combined W/Living Open Concept Hardwood Floor
Prim Bdrm
Main
8.99
9.84
88.48
Closet Large Window Hardwood Floor
School Info
Private SchoolsK-8 Grades Only
Market Lane Junior And Senior Public School
246 The Esplanade, Toronto0.842 km
ElementaryMiddleEnglish
9-12 Grades Only
Jarvis Collegiate Institute
495 Jarvis St, Toronto2.122 km
SecondaryEnglish
K-8 Grades Only
St. Michael Catholic School
50 George St S, Toronto0.452 km
ElementaryMiddleEnglish
K-6 Grades Only
St. Michael's Choir (sr) School
67 Bond St, Toronto0.981 km
ElementaryEnglish
9-12 Grades Only
Western Technical-Commercial School
125 Evelyn Cres, Toronto8.165 km
Secondary
K-8 Grades Only
St. Mary Catholic School
20 Portugal Sq, Toronto2.36 km
ElementaryMiddleFrench Immersion Program
K-8 Grades Only
Holy Rosary Catholic School
308 Tweedsmuir Ave, Toronto5.291 km
ElementaryMiddleFrench Immersion Program
Book Viewing
Your feedback has been submitted.
Submission Failed! Please check your input and try again or contact us

