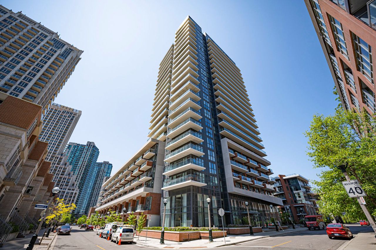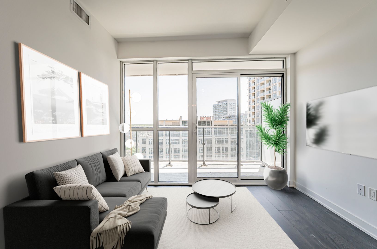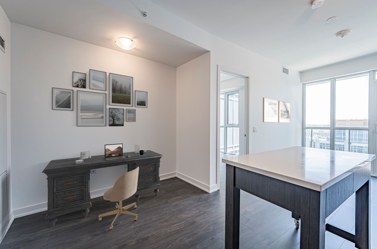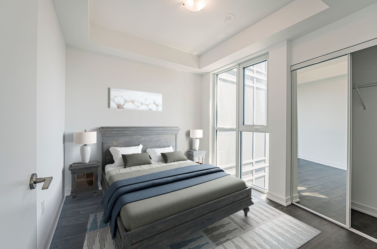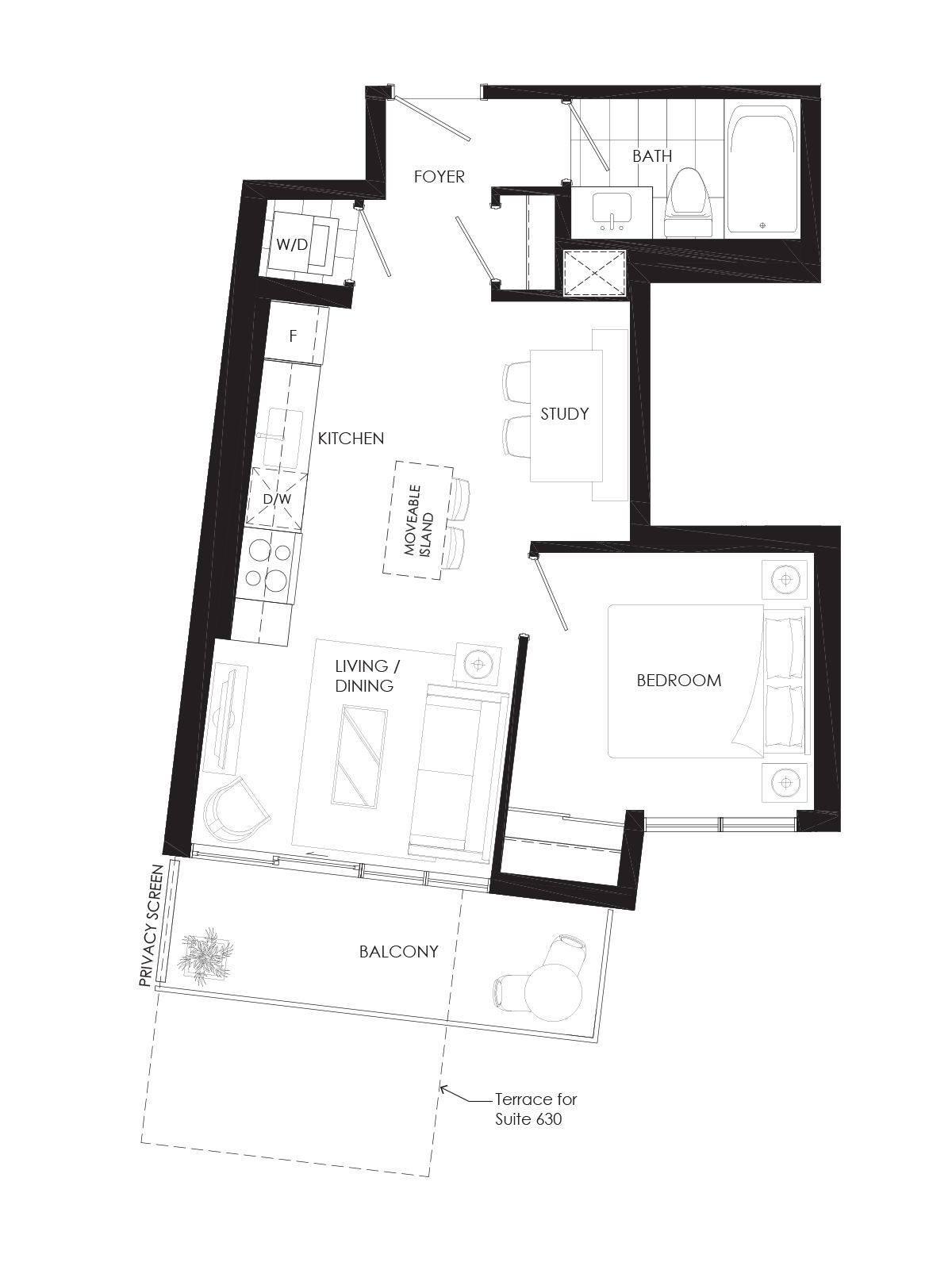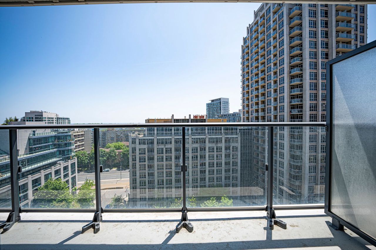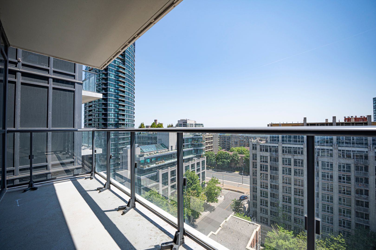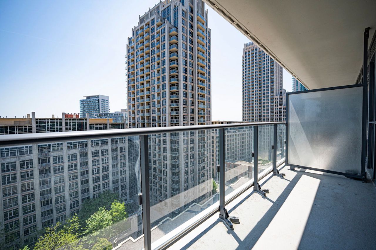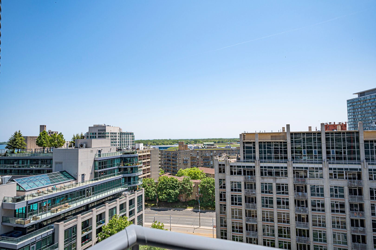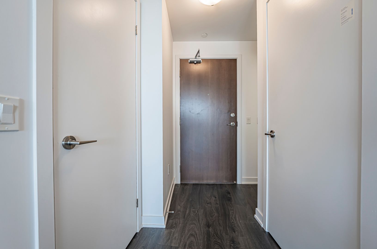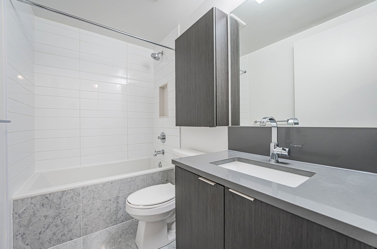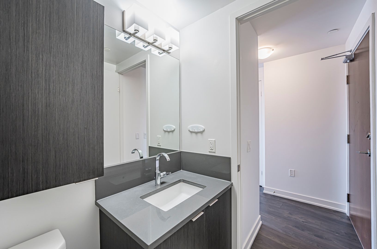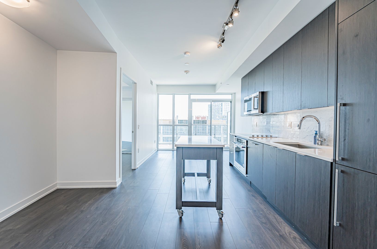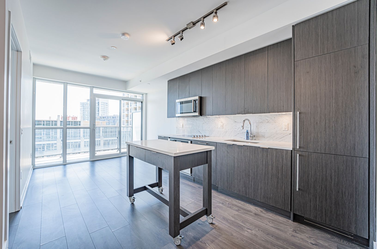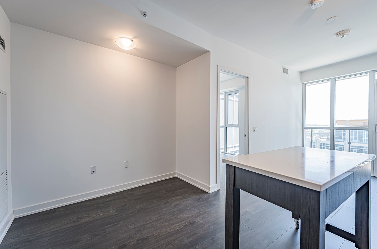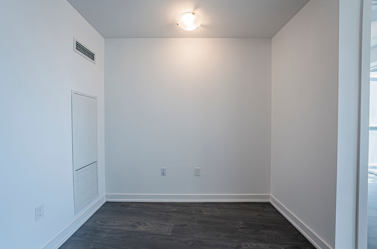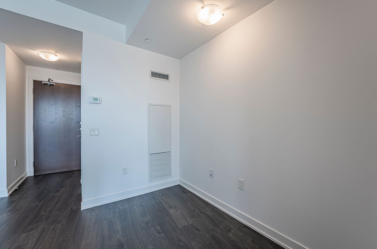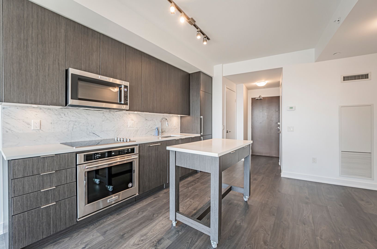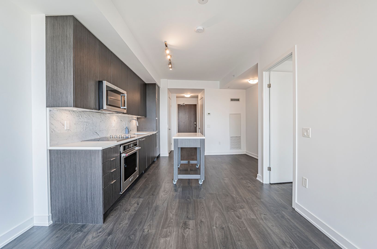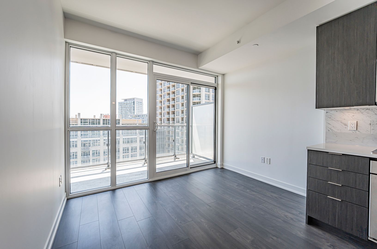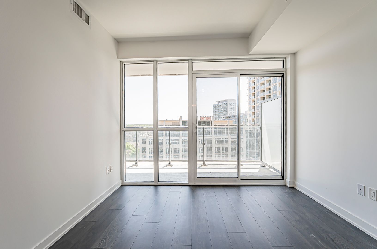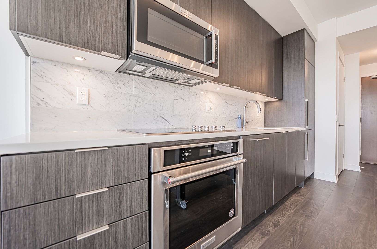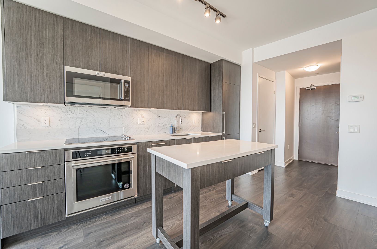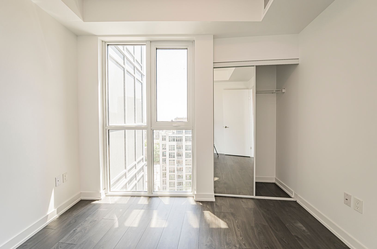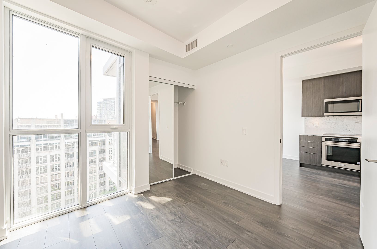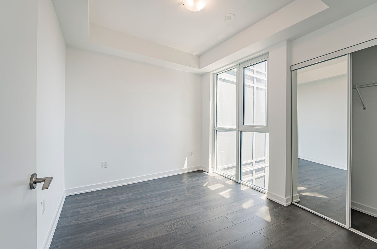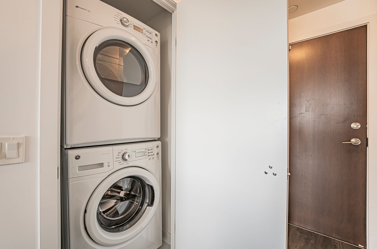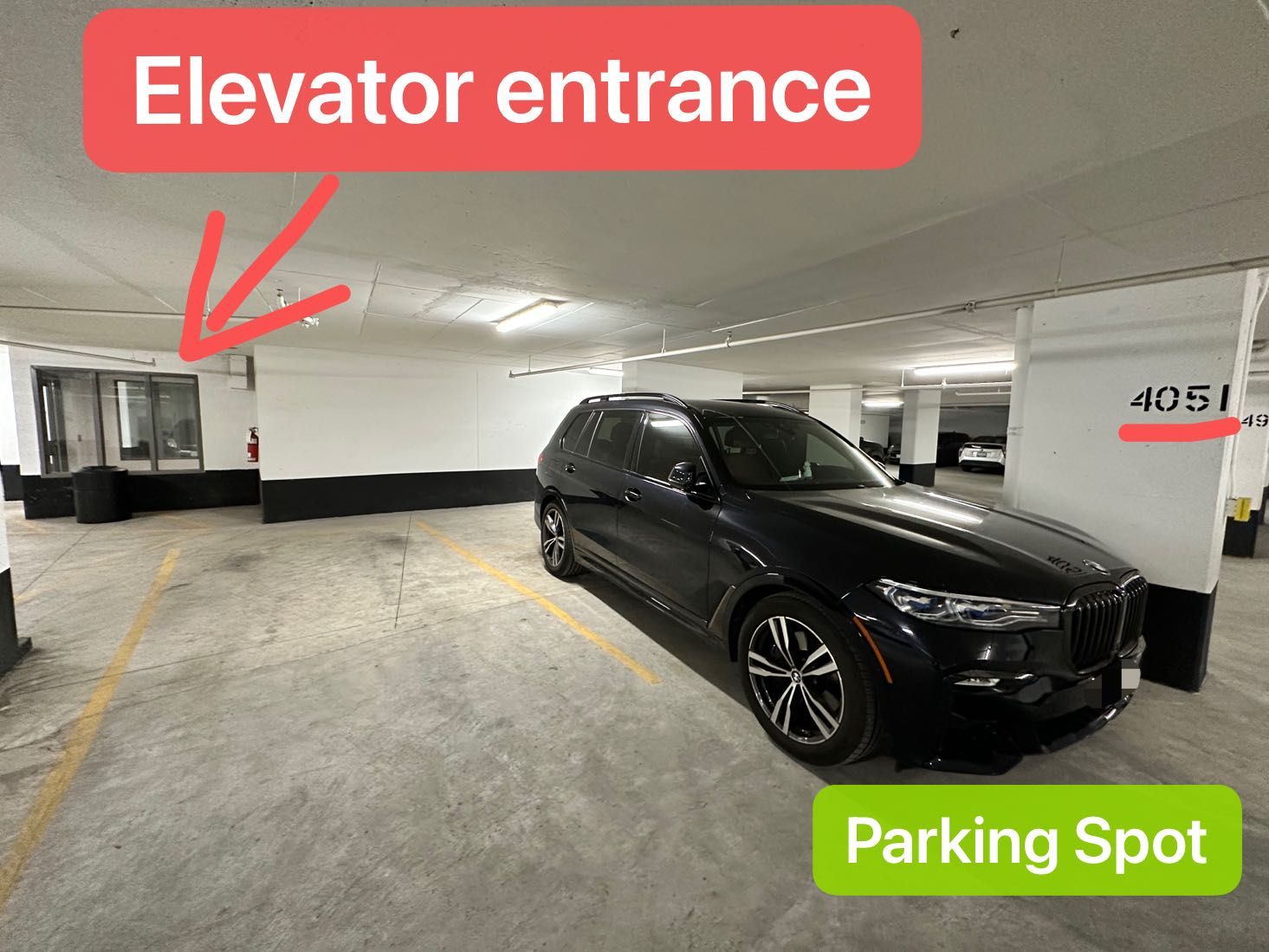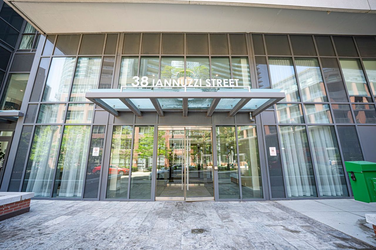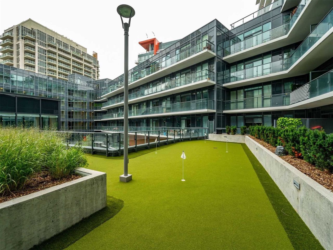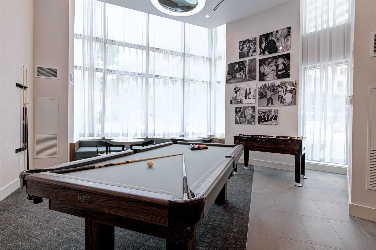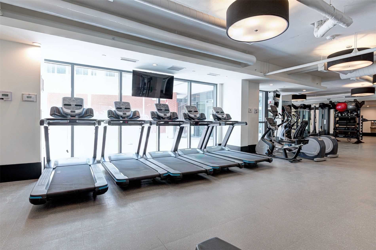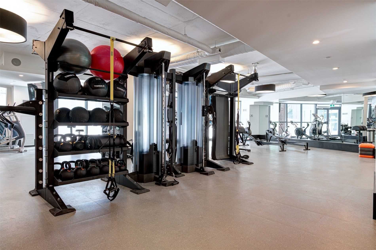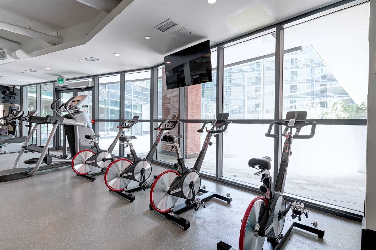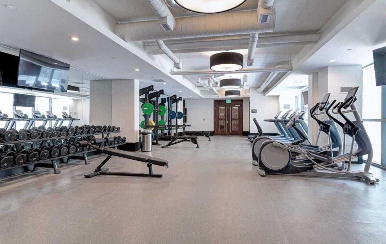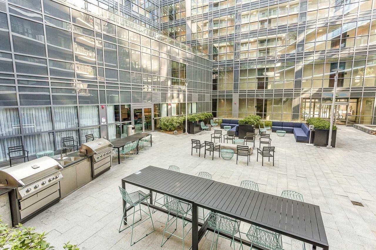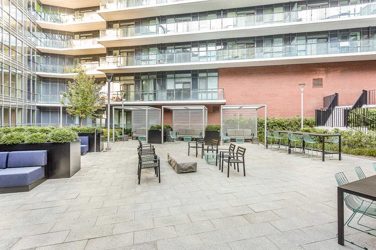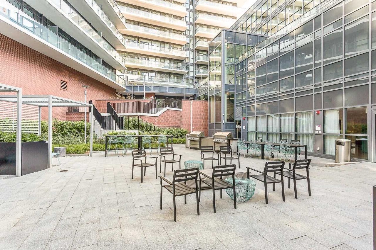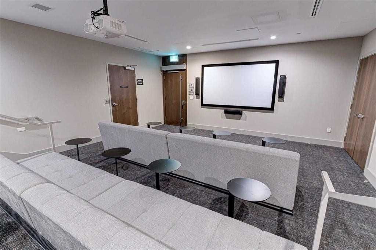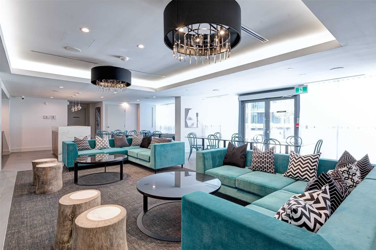- Ontario
- Toronto
38 Iannuzzi St
CAD$729,000
CAD$729,000 Asking price
1511 38 Iannuzzi StreetToronto, Ontario, M5V0S2
Delisted · Suspended ·
1+111| 500-599 sqft
Listing information last updated on Tue Aug 08 2023 15:32:10 GMT-0400 (Eastern Daylight Time)

Open Map
Log in to view more information
Go To LoginSummary
IDC6073576
StatusSuspended
Ownership TypeCondominium/Strata
PossessionImmediate
Brokered ByBAY STREET GROUP INC.
TypeResidential Apartment
Age 0-5
Square Footage500-599 sqft
RoomsBed:1+1,Kitchen:1,Bath:1
Parking1 (1) Underground +1
Maint Fee421.36 / Monthly
Maint Fee InclusionsCAC,Common Elements,Condo Taxes,Heat,Building Insurance,Water
Detail
Building
Bathroom Total1
Bedrooms Total2
Bedrooms Above Ground1
Bedrooms Below Ground1
AmenitiesStorage - Locker,Security/Concierge,Party Room,Recreation Centre
Cooling TypeCentral air conditioning
Exterior FinishConcrete
Fireplace PresentFalse
Heating FuelNatural gas
Heating TypeForced air
Size Interior
TypeApartment
Association AmenitiesBike Storage,Concierge,Game Room,Guest Suites,Party Room/Meeting Room,Visitor Parking
Architectural StyleApartment
HeatingYes
Property AttachedYes
Property FeaturesPark,Public Transit
Rooms Above Grade5
Rooms Total5
Heat SourceGas
Heat TypeForced Air
LockerOwned
GarageYes
AssociationYes
Land
Acreagefalse
AmenitiesPark,Public Transit
Parking
Parking FeaturesUnderground
Surrounding
Ammenities Near ByPark,Public Transit
Other
FeaturesBalcony
Internet Entire Listing DisplayYes
BasementNone
BalconyOpen
FireplaceN
A/CCentral Air
HeatingForced Air
Level12
Unit No.1511
ExposureS
Parking SpotsOwned
Corp#TSCC2872
Prop MgmtDuka Property Management 416-551-2705
Remarks
Welcome To This Sun-Filled Suite At The 'Fortune Condos' In Fort York with Gorgeous View and Functional Layout. Modern Kitchen W/ Quartz Countertop & Movable Centre Island. Integrated/Stainless Steel Appliances. The Den Is Perfect For That Professional That Gets To Work Home. Top Amenities Include Gym, Sauna, Jacuzzi, Party Room, Billiards, Lounge, Theatre, Guest Suites, Visitor Parking & More. Steps To Loblaws, Lcbo, Shoppers, The Waterfront, Ttc Streetcar, Qew, Parks, Restaurants, And So Much More! Freshly Painted & Move-in Ready!Fridge, Stove, Dishwasher, Microwave W/ Hood-Fan. Stacked Washer & Dryer. All Existing Elfs & Window Coverings
The listing data is provided under copyright by the Toronto Real Estate Board.
The listing data is deemed reliable but is not guaranteed accurate by the Toronto Real Estate Board nor RealMaster.
Location
Province:
Ontario
City:
Toronto
Community:
Niagara 01.C01.0990
Crossroad:
Bathurst/Fort York
Room
Room
Level
Length
Width
Area
Living
Ground
10.66
7.51
80.11
Laminate W/O To Balcony South View
Dining
Ground
11.84
7.84
92.87
Laminate Combined W/Kitchen
Kitchen
Ground
11.84
7.84
92.87
Laminate Modern Kitchen Centre Island
Prim Bdrm
Ground
10.33
9.09
93.92
Laminate Mirrored Closet
Den
Ground
8.07
3.35
27.01
Laminate Open Concept
School Info
Private SchoolsK-6 Grades Only
Niagara Street Junior Public School
222 Niagara St, Toronto0.947 km
ElementaryEnglish
7-8 Grades Only
Ryerson Community School
96 Denison Ave, Toronto1.584 km
MiddleEnglish
9-12 Grades Only
Parkdale Collegiate Institute
209 Jameson Ave, Toronto2.867 km
SecondaryEnglish
K-8 Grades Only
St. Mary Catholic School
20 Portugal Sq, Toronto0.862 km
ElementaryMiddleEnglish
K-8 Grades Only
Bishop Macdonell Catholic School
20 Brunel Ct, Toronto0.612 km
ElementaryMiddleEnglish
9-12 Grades Only
Western Technical-Commercial School
125 Evelyn Cres, Toronto6.353 km
Secondary
K-8 Grades Only
St. Mary Catholic School
20 Portugal Sq, Toronto0.862 km
ElementaryMiddleFrench Immersion Program
Book Viewing
Your feedback has been submitted.
Submission Failed! Please check your input and try again or contact us

