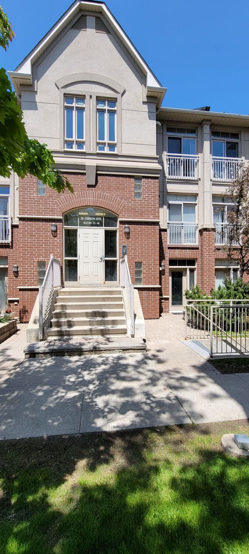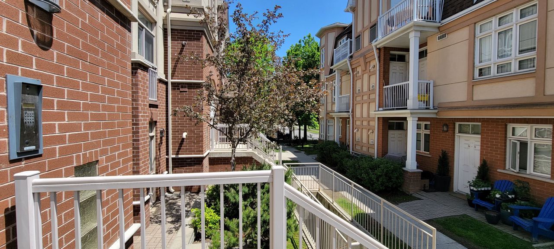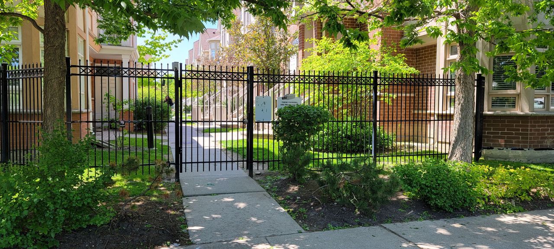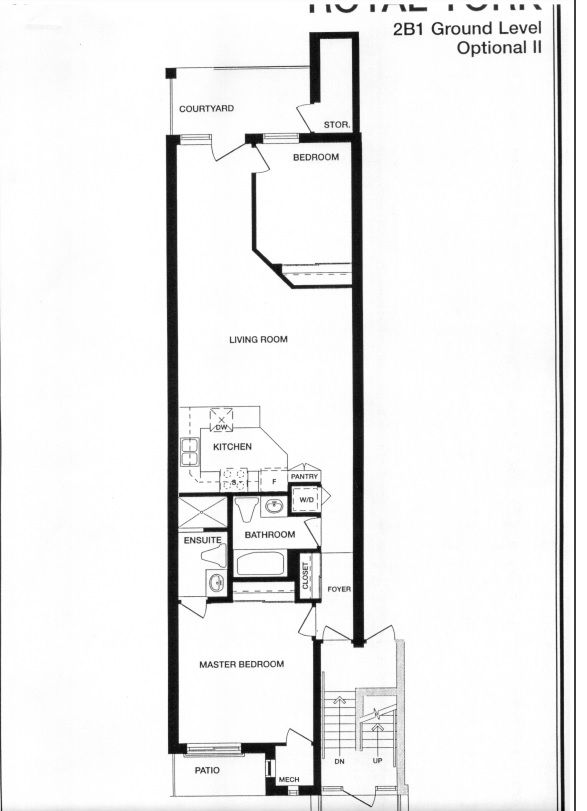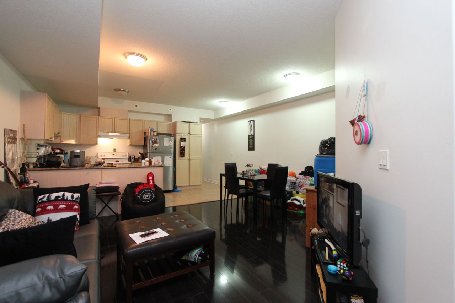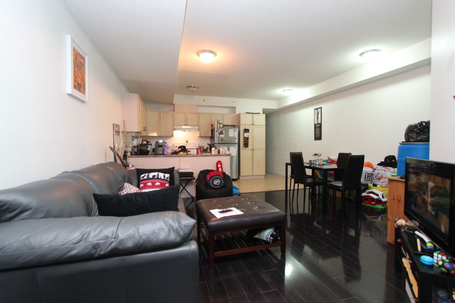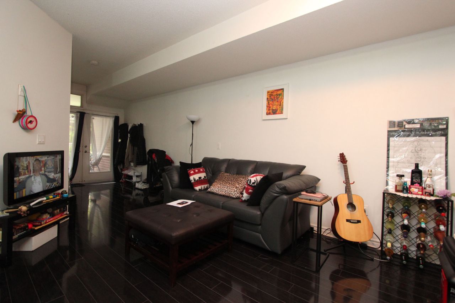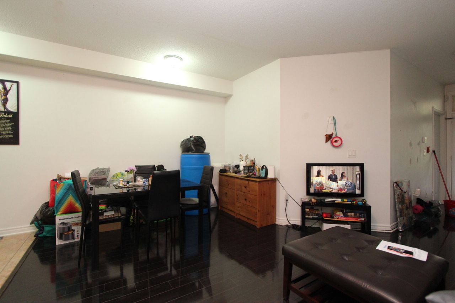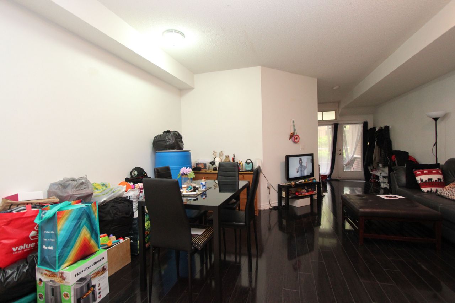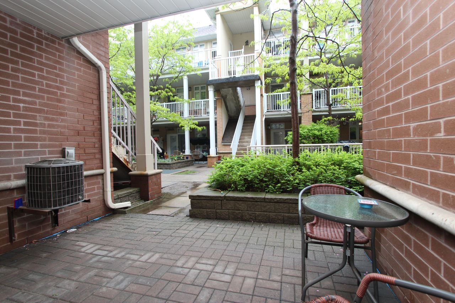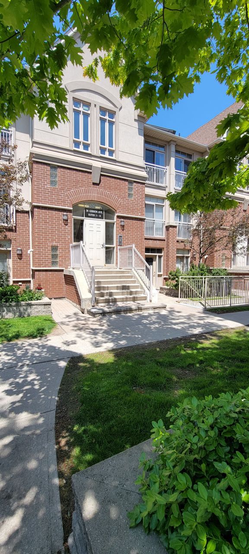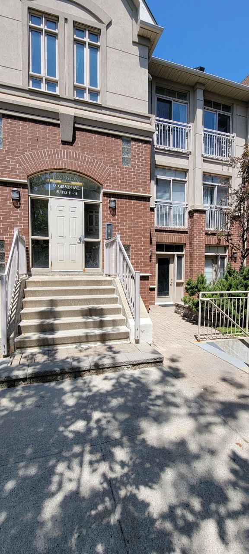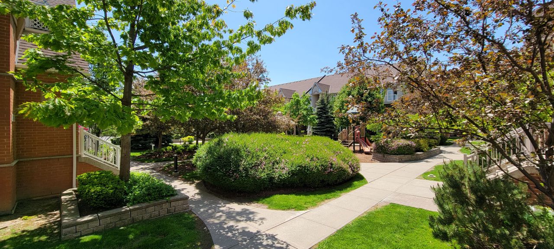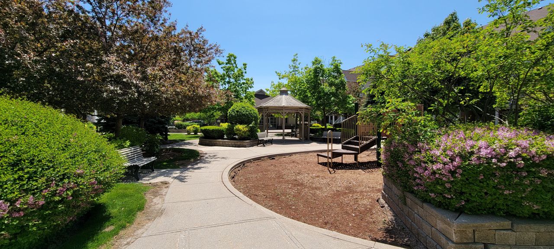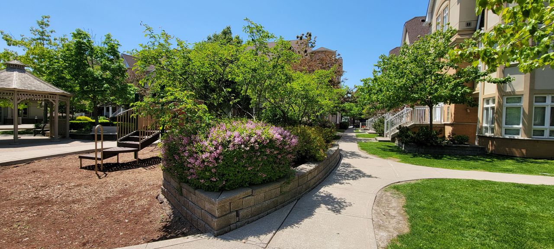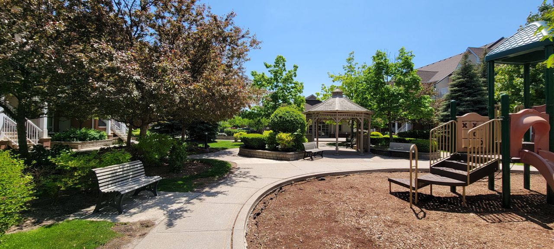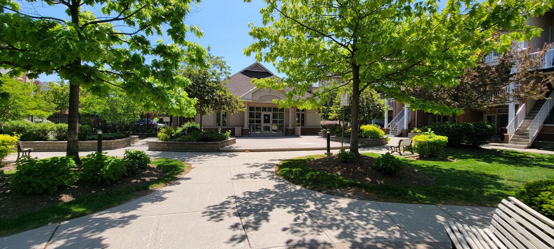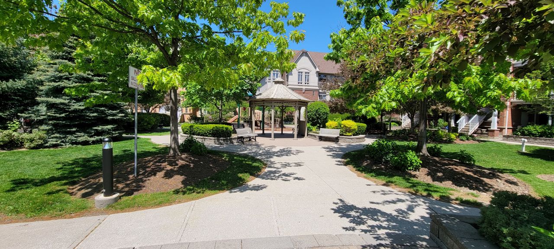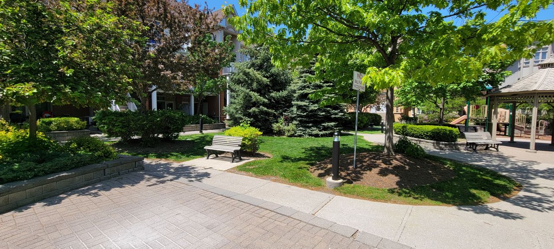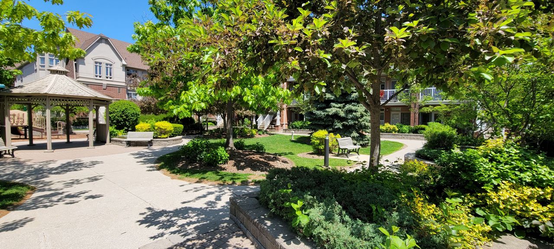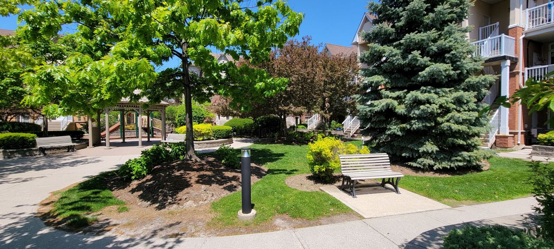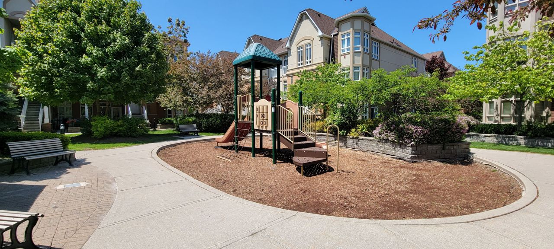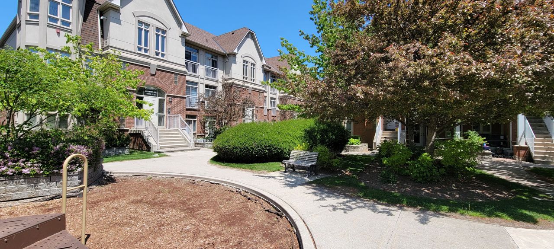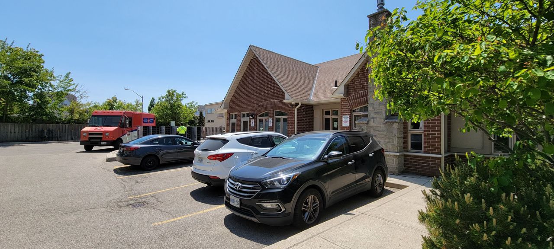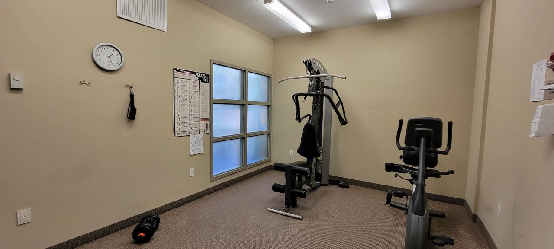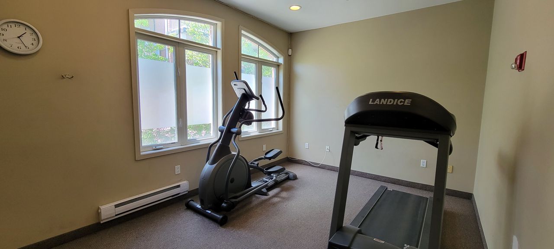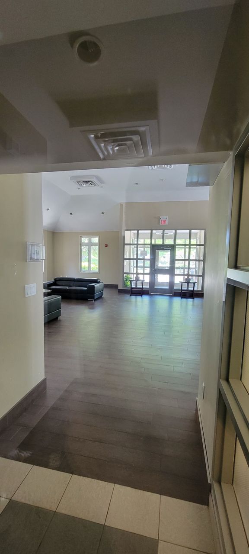- Ontario
- Toronto
38 Gibson Ave
SoldCAD$xxx,xxx
CAD$629,000 Asking price
11 38 Gibson AvenueToronto, Ontario, M9N0A5
Sold
221(1+1)| 900-999 sqft
Listing information last updated on Fri Jul 28 2023 21:37:00 GMT-0400 (Eastern Daylight Time)

Open Map
Log in to view more information
Go To LoginSummary
IDW6029476
StatusSold
Ownership TypeCondominium/Strata
Possessiontba
Brokered ByREAL ONE REALTY INC.
TypeResidential Stacked,Townhouse,Attached
Age
Square Footage900-999 sqft
RoomsBed:2,Kitchen:1,Bath:2
Parking1 (1) Underground +1
Maint Fee588.1 / Monthly
Maint Fee InclusionsBuilding Insurance,Common Elements,Parking
Detail
Building
Bathroom Total2
Bedrooms Total2
Bedrooms Above Ground2
AmenitiesStorage - Locker,Party Room,Exercise Centre
Cooling TypeCentral air conditioning
Exterior FinishBrick
Fireplace PresentFalse
Heating FuelNatural gas
Heating TypeForced air
Size Interior
TypeRow / Townhouse
Association AmenitiesExercise Room,Visitor Parking,Party Room/Meeting Room
Architectural StyleStacked Townhouse
Rooms Above Grade4
Heat SourceGas
Heat TypeForced Air
LockerOwned
Land
Acreagefalse
Parking
Parking FeaturesUnderground
Other
Internet Entire Listing DisplayYes
BasementNone
BalconyTerrace
FireplaceN
A/CCentral Air
HeatingForced Air
FurnishedNo
Level1
Unit No.11
ExposureS
Parking SpotsOwned
Corp#TSCC1930
Prop MgmtICC Property Management Ltd. 905-940-1234
Remarks
Stylish stacked townhouse, Lexington On The Green, gated community, spacious split layout, 974 square feet as per MPAC, built in 2007, first level with less stairsteps, everything on one level, with front and back entrances direct access to ground level patio and courtyard. south exposure, filled with natural sunlight, 2 bedrooms with 2 full washrooms. Quick access to Hwy 400 and 401, steps to public transit, close to shopping plazas, schools, church, park, black creek, greenbelt, etc.Fridge, stove, dishwasher, washer, dryer, existing lighting fixtures, window coverings.
The listing data is provided under copyright by the Toronto Real Estate Board.
The listing data is deemed reliable but is not guaranteed accurate by the Toronto Real Estate Board nor RealMaster.
Location
Province:
Ontario
City:
Toronto
Community:
Weston 01.W04.0300
Crossroad:
Jane / Lawrence
Room
Room
Level
Length
Width
Area
Living
Flat
NaN
Laminate W/O To Yard
Dining
Flat
NaN
Laminate Combined W/Living Open Concept
Kitchen
Flat
NaN
Ceramic Floor Modern Kitchen Open Concept
Prim Bdrm
Flat
NaN
Laminate 3 Pc Ensuite W/O To Patio
2nd Br
Flat
NaN
Laminate 4 Pc Bath
School Info
Private SchoolsK-5 Grades Only
Weston Memorial Junior Public School
200 John St, York0.511 km
ElementaryEnglish
6-8 Grades Only
C R Marchant Middle School
1 Ralph St, York0.453 km
MiddleEnglish
9-12 Grades Only
Weston Collegiate Institute
100 Pine St, York0.272 km
SecondaryEnglish
K-8 Grades Only
St. Demetrius Catholic School
125 La Rose Ave, Etobicoke2.152 km
ElementaryMiddleEnglish
K-8 Grades Only
St. Bernard Catholic School
12 Duckworth St, North York0.593 km
ElementaryMiddleEnglish
9-12 Grades Only
Martingrove Collegiate Institute
50 Winterton Dr, Etobicoke5.364 km
Secondary
Book Viewing
Your feedback has been submitted.
Submission Failed! Please check your input and try again or contact us

