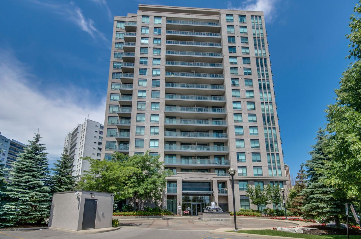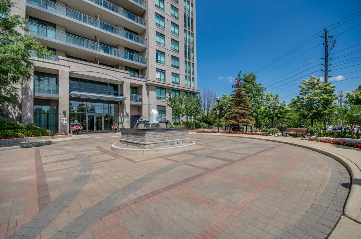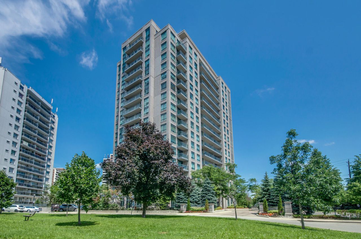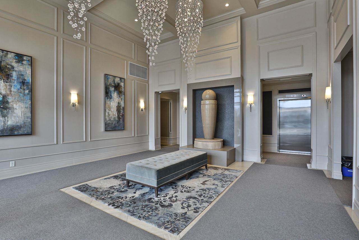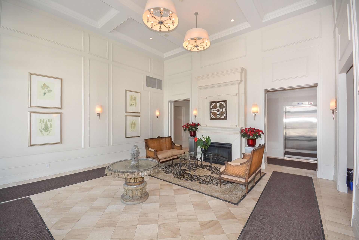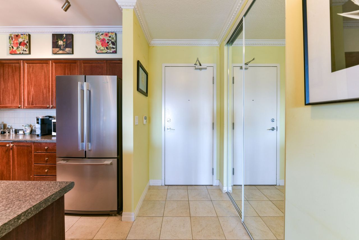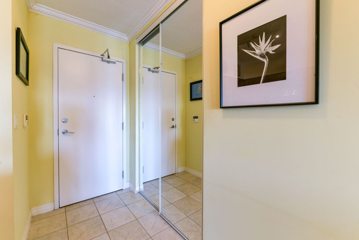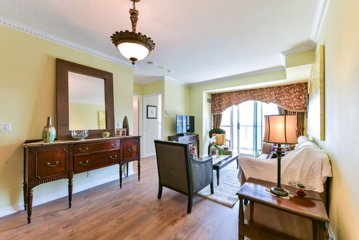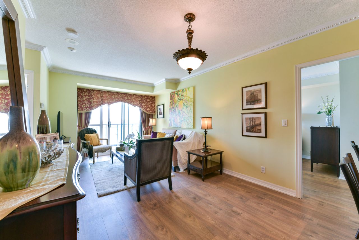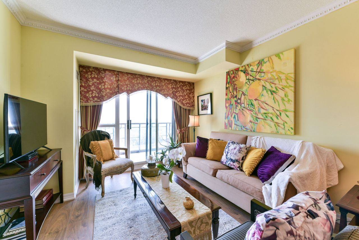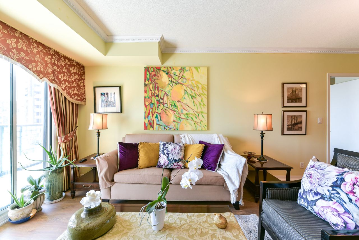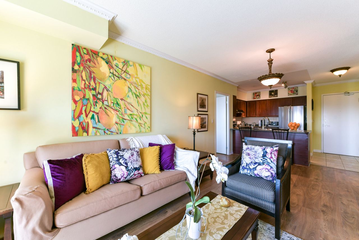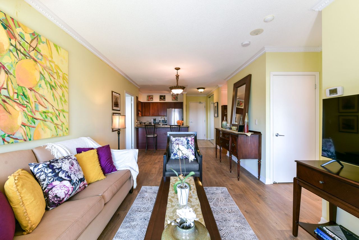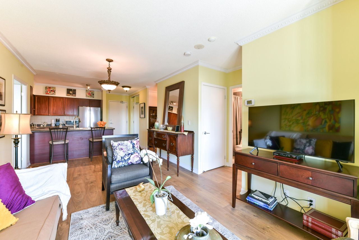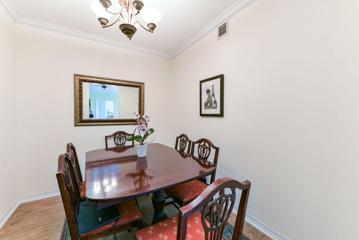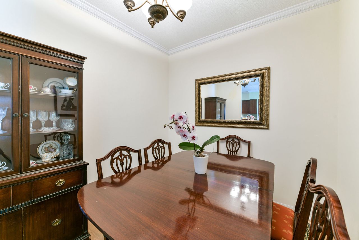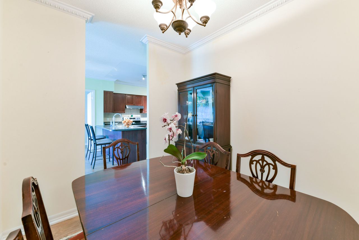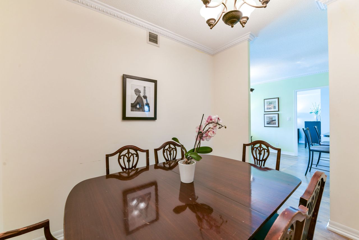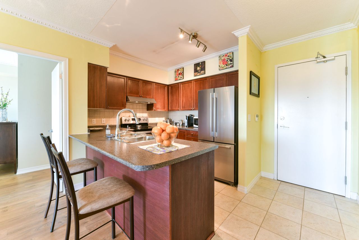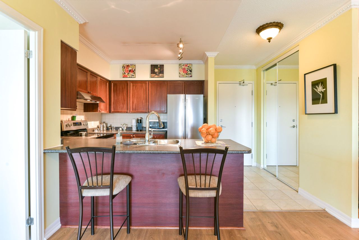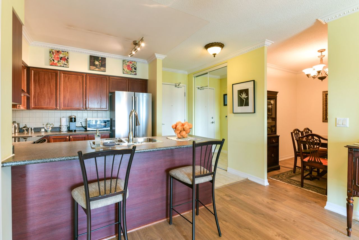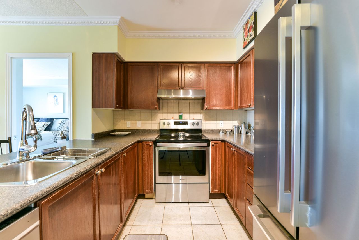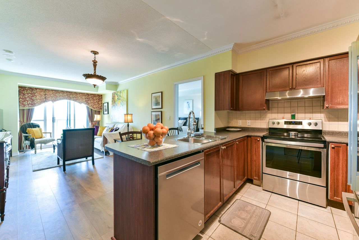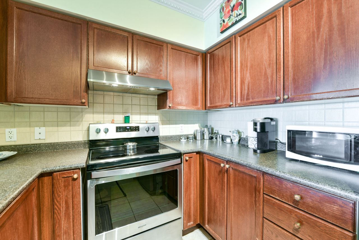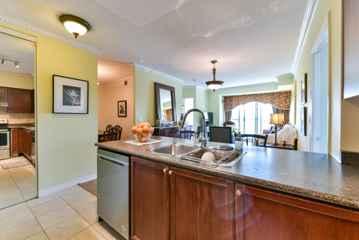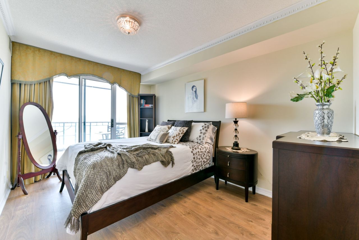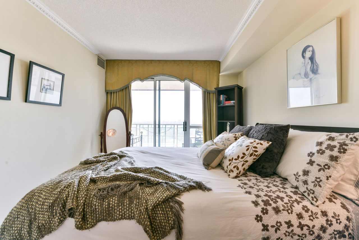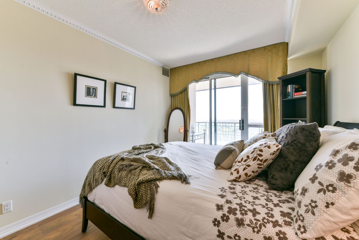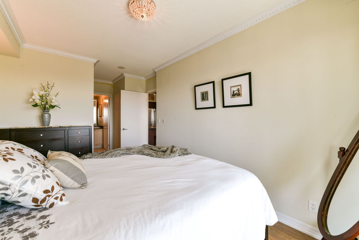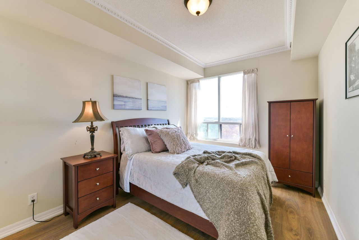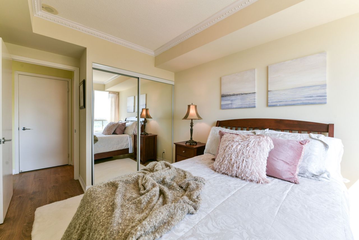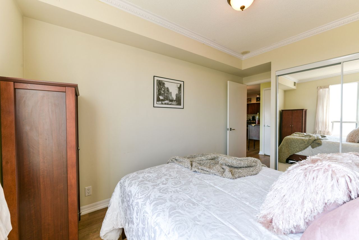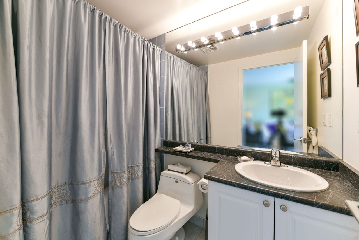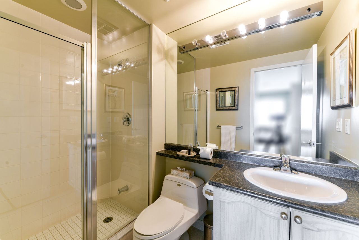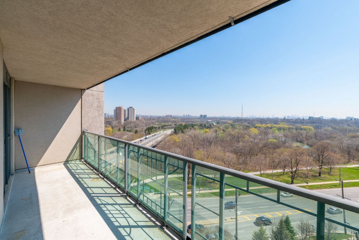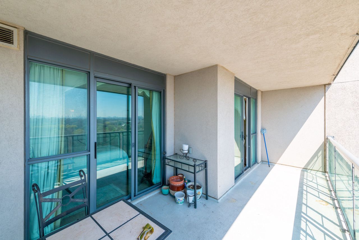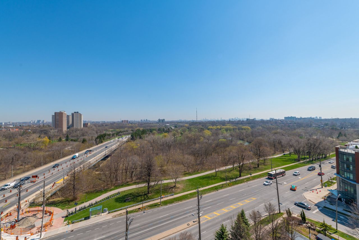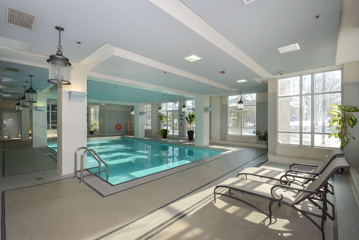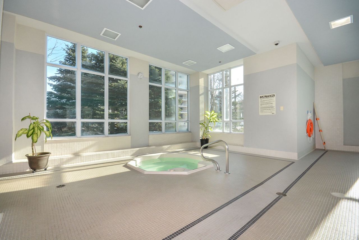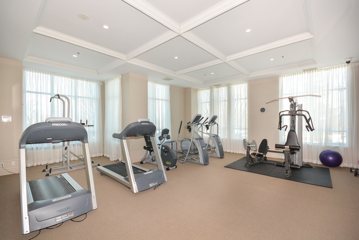- Ontario
- Toronto
38 Fontenay Crt
SoldCAD$xxx,xxx
CAD$778,000 Asking price
1005 38 Fontenay CourtToronto, Ontario, M9A5H5
Sold
2+121| 900-999 sqft
Listing information last updated on Sun Jun 04 2023 21:35:36 GMT-0400 (Eastern Daylight Time)

Open Map
Log in to view more information
Go To LoginSummary
IDW6006688
StatusSold
Ownership TypeCondominium/Strata
PossessionTBD
Brokered ByCENTURY 21 FINE LIVING REALTY INC.
TypeResidential Apartment
Age
Square Footage900-999 sqft
RoomsBed:2+1,Kitchen:1,Bath:2
Parking1 (1) Underground
Maint Fee883.71 / Monthly
Maint Fee InclusionsCAC,Common Elements,Heat,Hydro,Building Insurance,Parking,Water
Virtual Tour
Detail
Building
Bathroom Total2
Bedrooms Total3
Bedrooms Above Ground2
Bedrooms Below Ground1
AmenitiesStorage - Locker,Security/Concierge,Exercise Centre
Cooling TypeCentral air conditioning
Exterior FinishConcrete,Stucco
Fireplace PresentFalse
Size Interior
TypeApartment
Association AmenitiesBike Storage,Concierge,Exercise Room,Guest Suites,Indoor Pool,Visitor Parking
Architectural StyleApartment
HeatingYes
Main Level Bedrooms1
Property AttachedYes
Property FeaturesClear View,Golf,Greenbelt/Conservation,Park,Place Of Worship,Public Transit
Rooms Above Grade6
Rooms Total6
Heat SourceGas
Heat TypeFan Coil
LockerOwned
Laundry LevelMain Level
GarageYes
AssociationYes
Land
Acreagefalse
AmenitiesPark,Place of Worship,Public Transit
Parking
Parking FeaturesUnderground
Surrounding
Ammenities Near ByPark,Place of Worship,Public Transit
View TypeView
Other
FeaturesConservation/green belt,Balcony
Internet Entire Listing DisplayYes
BasementNone
BalconyOpen
FireplaceN
A/CCentral Air
HeatingFan Coil
FurnishedNo
Level10
Unit No.1005
ExposureSE
Parking SpotsOwned210
Corp#TSCC1736
Prop MgmtBrilliant Property Management Inc
Remarks
Fantastic 2 Bdrm + Den, & 2 Full Baths Uber Bright Suite @ The Fountains Of Edenbridge. Great Neighbourhood. Ez Access To Transit, Parks And Trails And So Much More. Mature Building. One Owner Since Built New. Great Split Bedroom Layout With Almost 1000 Sqft Of Living Space. Fabulous AmenitiesVery Large Balcony With Open Fab Views. Upscale Established Neighborhood. Steps To Lrt Once Complete. 1 Parking And 1 Storage Locker Included.
The listing data is provided under copyright by the Toronto Real Estate Board.
The listing data is deemed reliable but is not guaranteed accurate by the Toronto Real Estate Board nor RealMaster.
Location
Province:
Ontario
City:
Toronto
Community:
Edenbridge-Humber Valley 01.W08.0090
Crossroad:
Eglinton Ave And Scarlett Rd
Room
Room
Level
Length
Width
Area
Dining
Main
20.01
11.25
225.21
Combined W/Living Laminate Crown Moulding
Kitchen
Main
9.32
9.09
84.68
Prim Bdrm
Main
13.68
10.07
137.80
4 Pc Ensuite W/I Closet W/O To Balcony
2nd Br
Main
11.75
9.09
106.74
Double Closet Large Window Crown Moulding
Den
Main
9.51
8.50
80.85
Laminate Laminate
School Info
Private SchoolsK-5 Grades Only
Westmount Junior School
95 Chapman Rd, Etobicoke0.891 km
ElementaryEnglish
6-8 Grades Only
Hilltop Middle School
35 Trehorne Dr, Etobicoke1.851 km
MiddleEnglish
9-12 Grades Only
Richview Collegiate Institute
1738 Islington Ave, Etobicoke2.244 km
SecondaryEnglish
K-8 Grades Only
All Saints Catholic School
1435 Royal York Rd, Etobicoke1.352 km
ElementaryMiddleEnglish
K-8 Grades Only
St. Demetrius Catholic School
125 La Rose Ave, Etobicoke0.843 km
ElementaryMiddleEnglish
9-12 Grades Only
Martingrove Collegiate Institute
50 Winterton Dr, Etobicoke4.106 km
Secondary
Book Viewing
Your feedback has been submitted.
Submission Failed! Please check your input and try again or contact us

