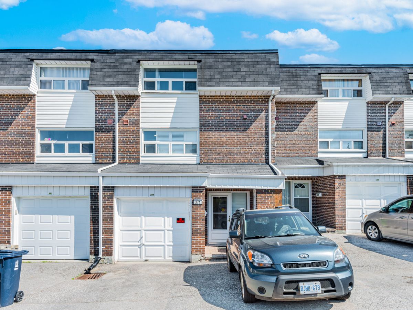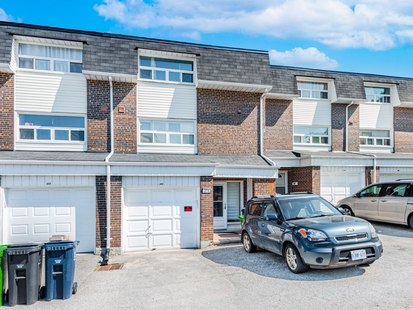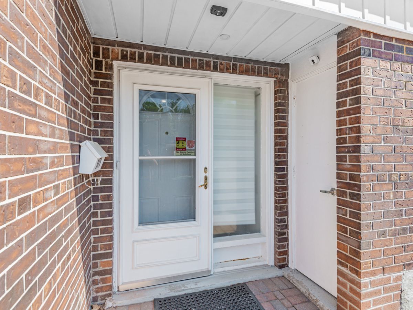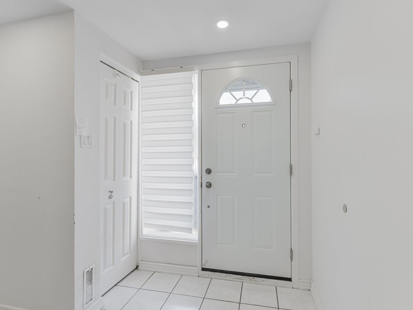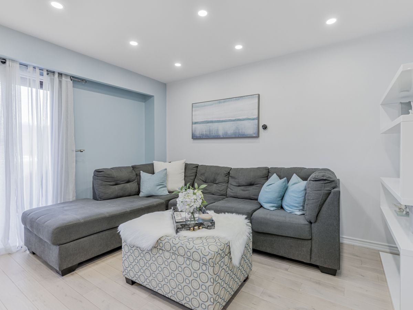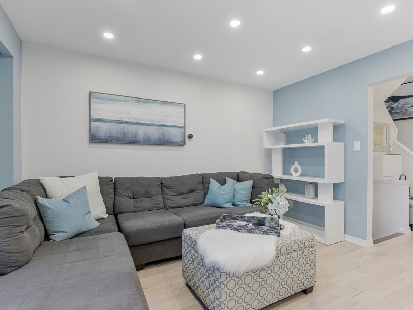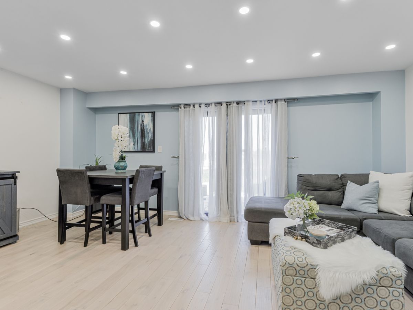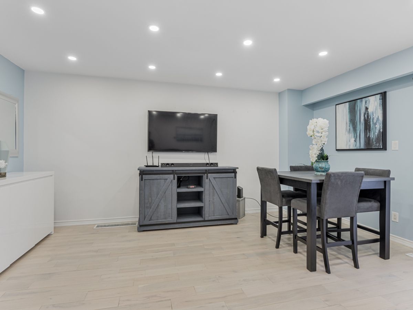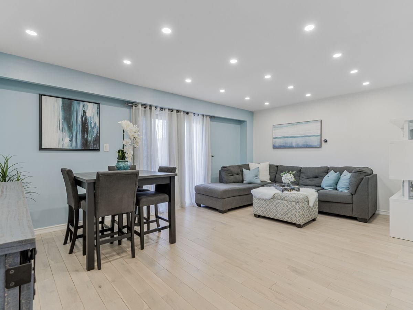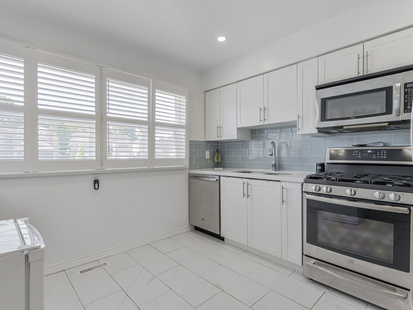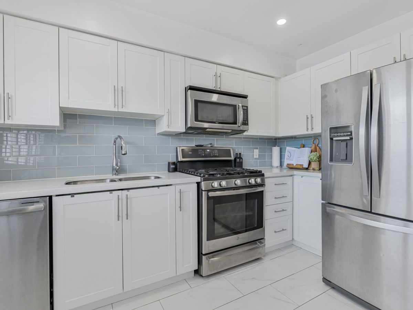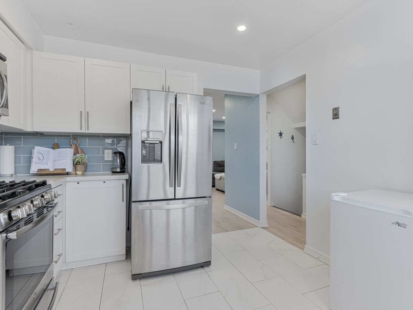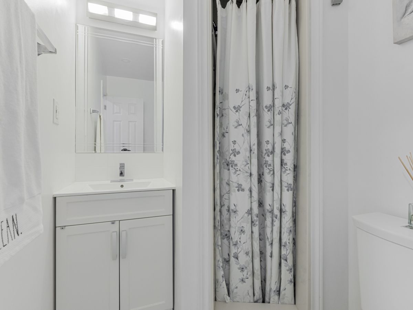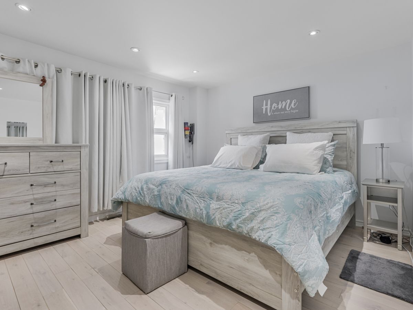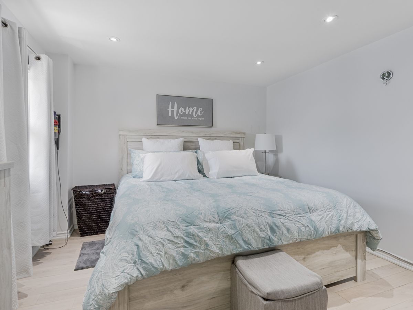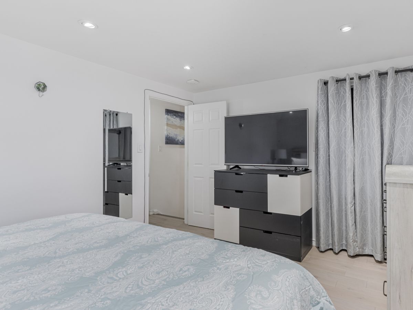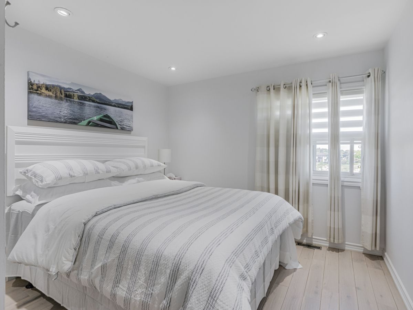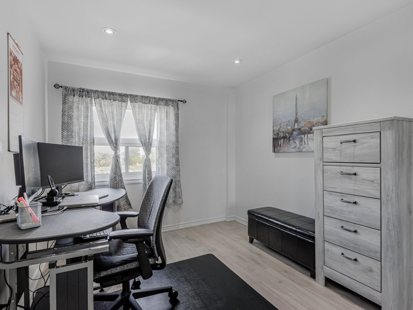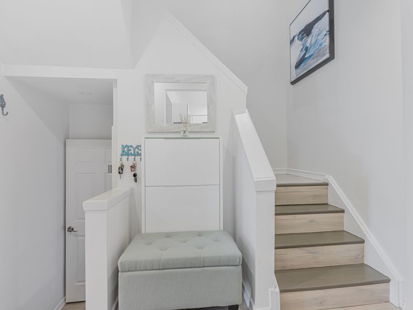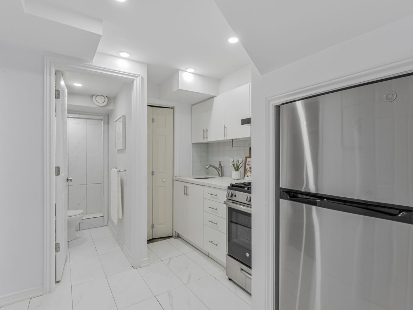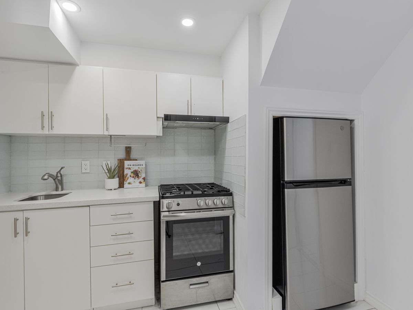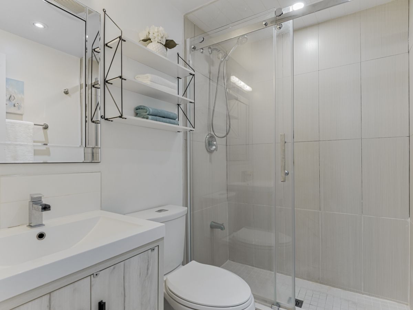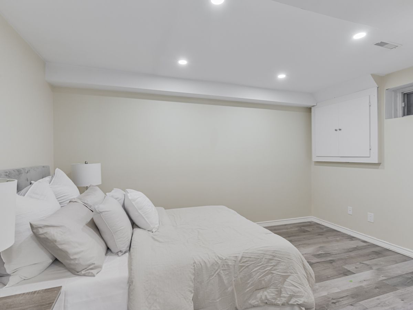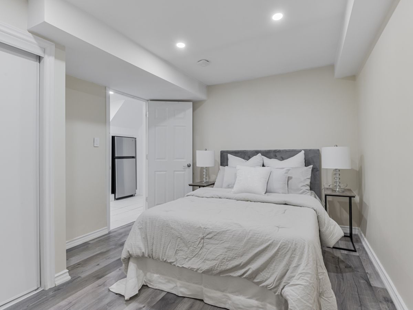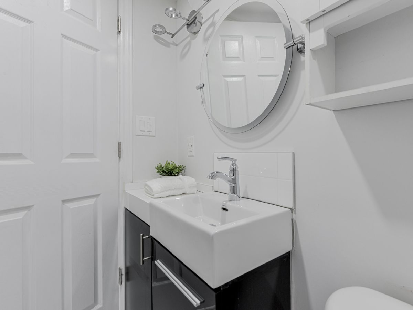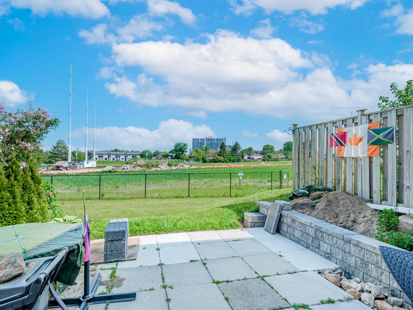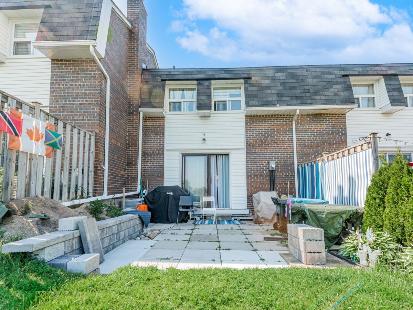- Ontario
- Toronto
371 Military Tr
SoldCAD$xxx,xxx
CAD$799,500 Asking price
371 Military TrailToronto, Ontario, M1E4E2
Sold
3+133(1+2)| 1200-1399 sqft
Listing information last updated on Mon Jun 19 2023 12:15:21 GMT-0400 (Eastern Daylight Time)

Open Map
Log in to view more information
Go To LoginSummary
IDE6079592
StatusSold
Ownership TypeCondominium/Strata
Possession60 Days
Brokered ByRE/MAX COMMUNITY REALTY INC.
TypeResidential Townhouse,Attached
Age 31-50
Square Footage1200-1399 sqft
RoomsBed:3+1,Kitchen:2,Bath:3
Parking1 (3) Attached +2
Maint Fee467 / Monthly
Maint Fee InclusionsWater,CAC,Common Elements,Building Insurance,Parking
Detail
Building
Bathroom Total3
Bedrooms Total4
Bedrooms Above Ground3
Bedrooms Below Ground1
Basement DevelopmentFinished
Basement FeaturesApartment in basement
Basement TypeN/A (Finished)
Cooling TypeCentral air conditioning
Exterior FinishBrick
Fireplace PresentFalse
Heating FuelNatural gas
Heating TypeForced air
Size Interior
Stories Total2
TypeRow / Townhouse
Architectural Style2-Storey
Property FeaturesHospital,Park,Place Of Worship,Public Transit,School,Library
Rooms Above Grade8
Heat SourceGas
Heat TypeForced Air
LockerNone
Laundry LevelLower Level
Land
Acreagefalse
AmenitiesHospital,Park,Place of Worship,Public Transit,Schools
Parking
Parking FeaturesPrivate
Surrounding
Ammenities Near ByHospital,Park,Place of Worship,Public Transit,Schools
Other
Internet Entire Listing DisplayYes
BasementApartment,Finished
BalconyNone
FireplaceN
A/CCentral Air
HeatingForced Air
Level1
ExposureS
Parking SpotsExclusive
Corp#MTTC1123
Prop MgmtShiu Pong Management
Remarks
This Hidden Gem Located In The Beautiful Seven Oaks Neighbourhood In East Scarborough Has Been
Completely And Professionally Renovated Top To Bottom. It Boasts 3+1 Bedrooms, 3 Full Bathrooms, 2
Kitchens, Hardwood Floors Through-Out the Main And Second Floor, Granite Countertops In Both Kitchens,
and Pots-Lights. The Basement Can Be Used As An In-Law Suite or Rented out To Generate Income. The
Location Is Perfect, A Few Mins Walk or Drive To Grocery Shopping, Centenary Hospital, Parks, Schools And
The 401. This Gem Doesn’t Disappoint and Won’t Last Long.Wiring for electric venice charging installed garage door opener, added shower to main floor washroom, Smart Google nest thermostat & monoxide detectors
The listing data is provided under copyright by the Toronto Real Estate Board.
The listing data is deemed reliable but is not guaranteed accurate by the Toronto Real Estate Board nor RealMaster.
Location
Province:
Ontario
City:
Toronto
Community:
Morningside 01.E09.1130
Crossroad:
Neilson And Ellesmere
Room
Room
Level
Length
Width
Area
Kitchen
Main
10.24
11.58
118.55
Window Ceramic Floor California Shutters
Dining
Main
19.09
16.40
313.23
Combined W/Living Hardwood Floor Pot Lights
Living
Main
19.13
16.40
313.77
Combined W/Dining
2nd Br
2nd
13.25
11.35
150.46
2nd Br
2nd
13.25
11.35
150.46
3rd Br
2nd
8.63
10.86
93.70
4th Br
Ground
43.31
32.81
1420.84
Laminate Closet
Kitchen
Ground
10.01
8.20
82.07
School Info
Private SchoolsK-8 Grades Only
Highcastle Public School
370 Military Tr, Scarborough0.082 km
ElementaryMiddleEnglish
9-12 Grades Only
Woburn Collegiate Institute
2222 Ellesmere Rd, Scarborough1.82 km
SecondaryEnglish
K-8 Grades Only
St. Edmund Campion Catholic School
30 Highcastle Rd, Scarborough0.501 km
ElementaryMiddleEnglish
9-12 Grades Only
Woburn Collegiate Institute
2222 Ellesmere Rd, Scarborough1.82 km
Secondary
Book Viewing
Your feedback has been submitted.
Submission Failed! Please check your input and try again or contact us

