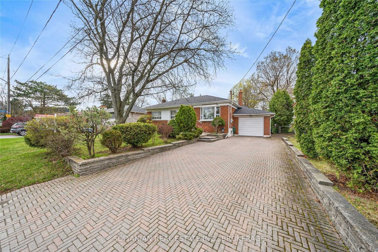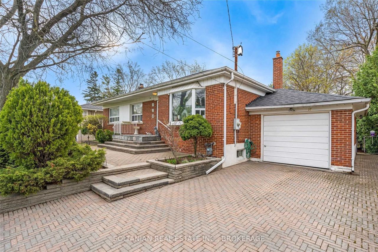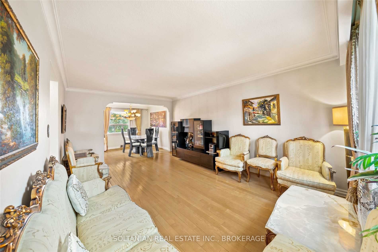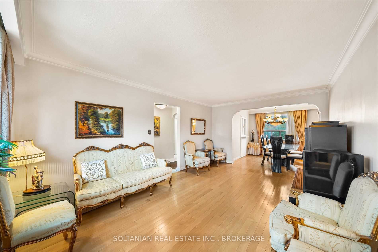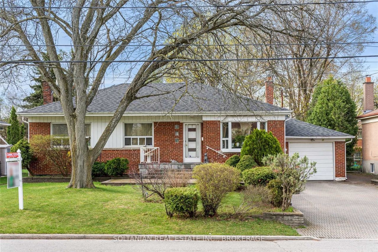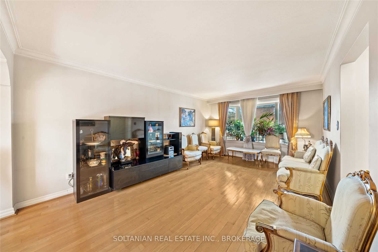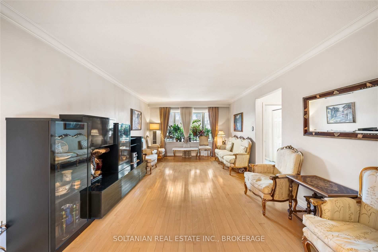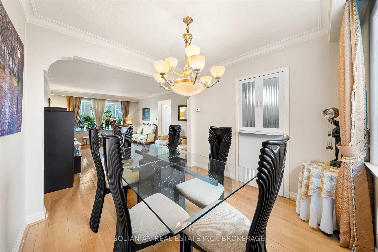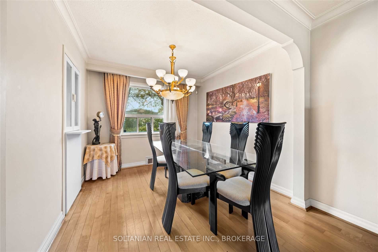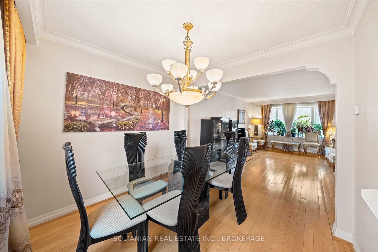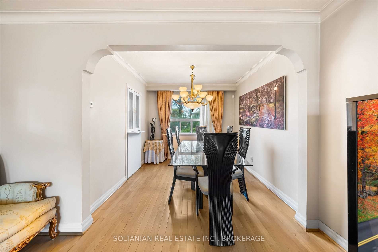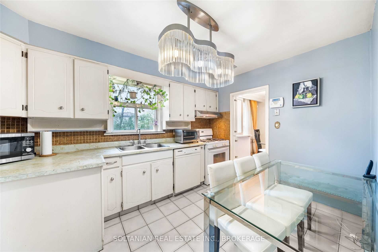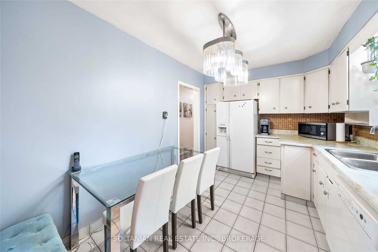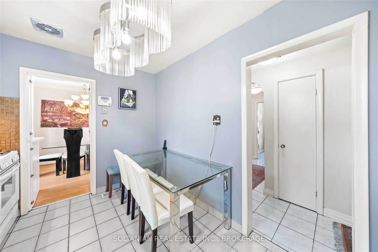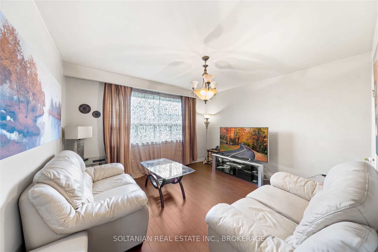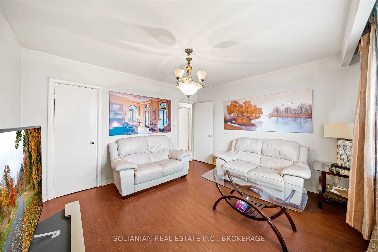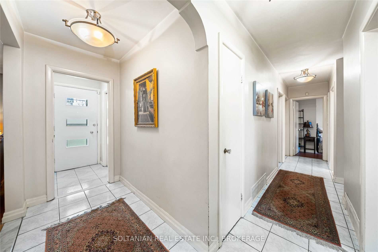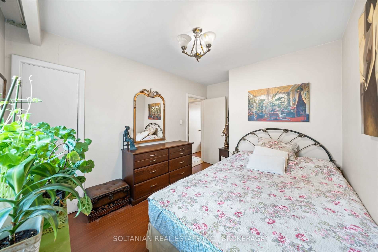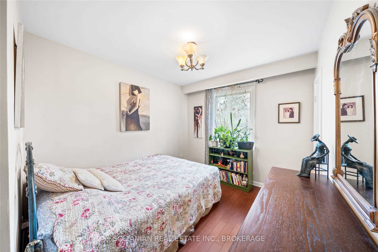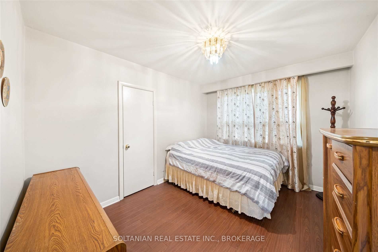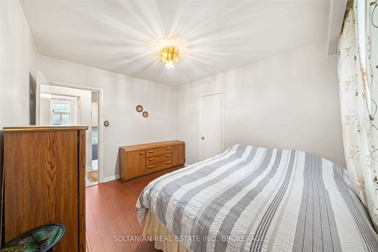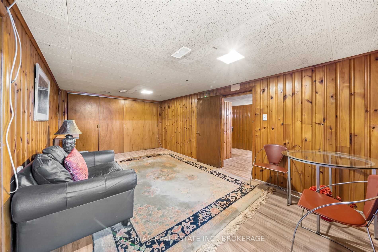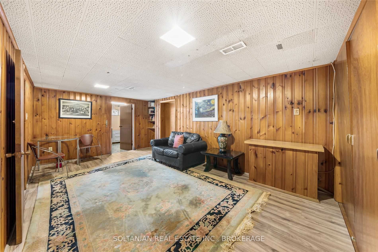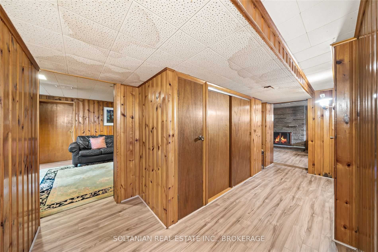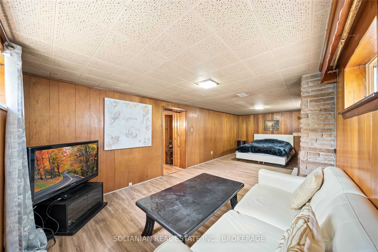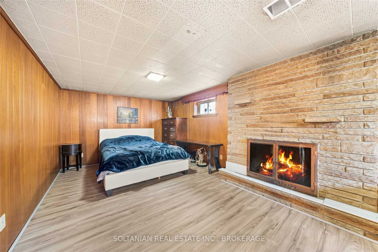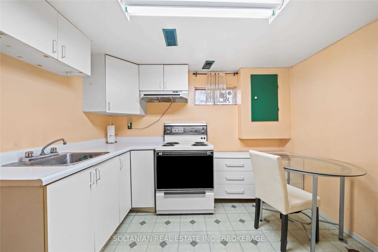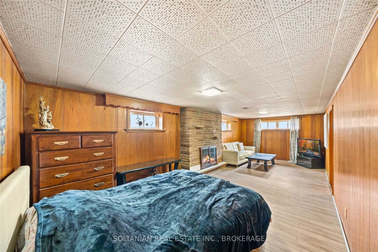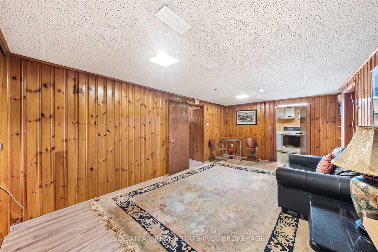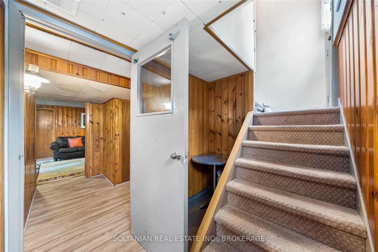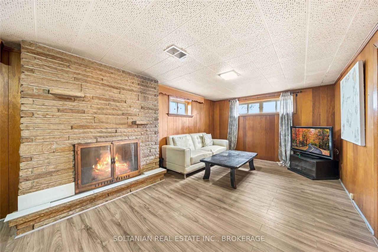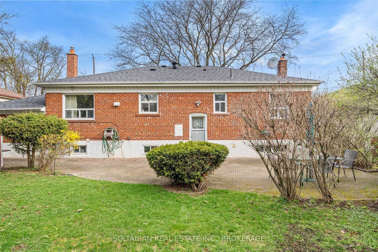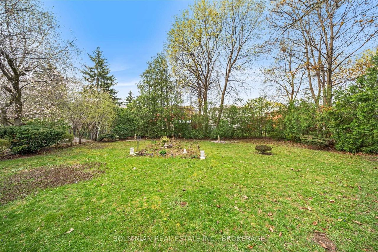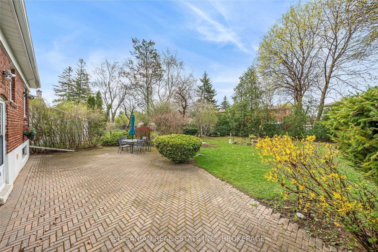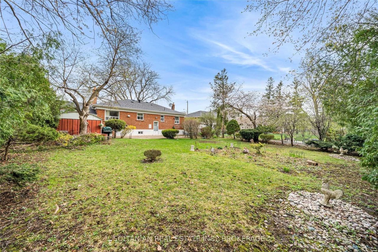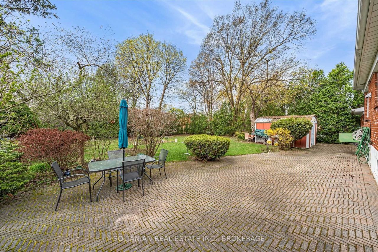- Ontario
- Toronto
37 Tefley Rd
CAD$1,788,000
CAD$1,788,000 Asking price
37 Tefley RoadToronto, Ontario, M2M1C5
Delisted · Expired ·
3+136(1+5)
Listing information last updated on Tue Jul 11 2023 01:15:22 GMT-0400 (Eastern Daylight Time)

Open Map
Log in to view more information
Go To LoginSummary
IDC5942260
StatusExpired
Ownership TypeFreehold
PossessionTBD
Brokered BySOLTANIAN REAL ESTATE INC.
TypeResidential Bungalow,House,Detached
Age
Lot Size66 * 129 Feet
Land Size8514 ft²
RoomsBed:3+1,Kitchen:2,Bath:3
Parking1 (6) Attached +5
Virtual Tour
Detail
Building
Bathroom Total3
Bedrooms Total4
Bedrooms Above Ground3
Bedrooms Below Ground1
Architectural StyleBungalow
Basement DevelopmentFinished
Basement FeaturesSeparate entrance
Basement TypeN/A (Finished)
Construction Style AttachmentDetached
Cooling TypeCentral air conditioning
Exterior FinishBrick
Fireplace PresentTrue
Heating FuelNatural gas
Heating TypeForced air
Size Interior
Stories Total1
TypeHouse
Architectural StyleBungalow
FireplaceYes
HeatingYes
Main Level Bedrooms2
Rooms Above Grade6
Rooms Total10
Heat SourceGas
Heat TypeForced Air
WaterMunicipal
GarageYes
Land
Size Total Text66 x 129 FT
Acreagefalse
Size Irregular66 x 129 FT
Lot Dimensions SourceOther
Parking
Parking FeaturesPrivate
Other
Den FamilyroomYes
Internet Entire Listing DisplayYes
SewerSewer
BasementFinished,Separate Entrance
PoolNone
FireplaceY
A/CCentral Air
HeatingForced Air
ExposureS
Remarks
Attention Builders/Renovators/Investors Charming Bungalow Situated On A Prime 66 Ft X 129 Ft Lot, Can Be Served Into 2 Lots Buyers Should Verify With City**Excellent Investment Opportunity, Situated In High-Demand Area In North York**Featuring Beautiful Hardwood Flooring Throughout Main Floor. Warm & Inviting Atmosphere. Amazing Versatile Property Includes Separate Side Entrance To Finished Basement, Making It Ideal For Moving In, Renting, Renovating Or Rebuilding Your Dream Home. Property Boasts Expansive Private Yard With Mature Trees Perfect For Privacy & Relaxation**Approx 2700 Sqft Of Interlocking Stone Around The House**Attached Garage & Ample Parking On Large Driveway**Best Location Short Distance From Yonge/Finch Subway Station & Ttc + Easy Access To All Amenities**Amazing Opportunity For Renovators/Builders/Investors**
The listing data is provided under copyright by the Toronto Real Estate Board.
The listing data is deemed reliable but is not guaranteed accurate by the Toronto Real Estate Board nor RealMaster.
Location
Province:
Ontario
City:
Toronto
Community:
Newtonbrook West 01.C07.0510
Crossroad:
Yonge/Finch
Room
Room
Level
Length
Width
Area
Dining
Main
9.84
9.84
96.88
Crown Moulding Combined W/Living Hardwood Floor
Kitchen
Main
13.45
9.84
132.40
Tile Floor Breakfast Area Window
Prim Bdrm
Main
13.12
12.47
163.61
Window Closet Hardwood Floor
2nd Br
Main
12.47
9.84
122.71
Window Closet Hardwood Floor
3rd Br
Main
12.47
9.84
122.71
Window Closet Hardwood Floor
Br
Bsmt
22.47
9.97
224.15
Above Grade Window Stone Fireplace
Rec
Bsmt
18.67
11.78
219.88
Kitchen
Bsmt
8.40
6.89
57.87
Tile Floor Above Grade Window
School Info
Private SchoolsK-6 Grades Only
R J Lang Elementary And Middle School
227 Drewry Ave, North York0.247 km
ElementaryEnglish
7-8 Grades Only
R J Lang Elementary And Middle School
227 Drewry Ave, North York0.247 km
MiddleEnglish
9-12 Grades Only
Newtonbrook Secondary School
155 Hilda Ave, North York1.23 km
SecondaryEnglish
K-8 Grades Only
St. Paschal Baylon Catholic School
15 St. Paschal Crt, North York0.989 km
ElementaryMiddleEnglish
9-12 Grades Only
William Lyon Mackenzie Collegiate Institute
20 Tillplain Rd, North York4.042 km
Secondary
Book Viewing
Your feedback has been submitted.
Submission Failed! Please check your input and try again or contact us

