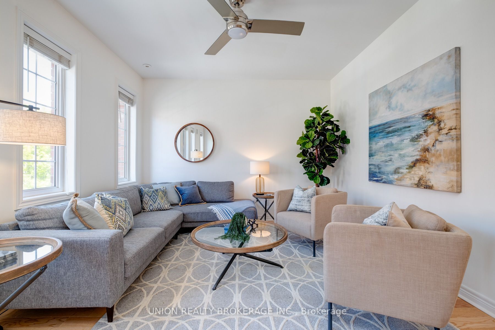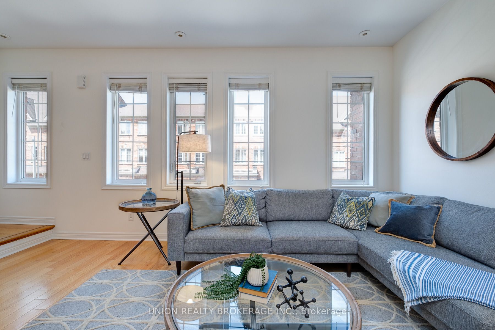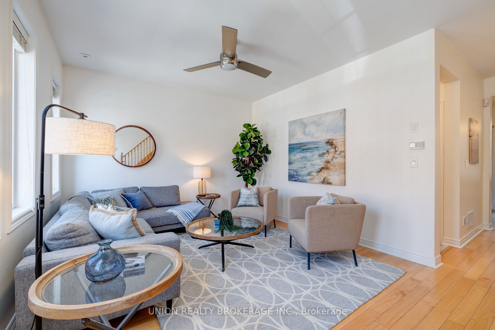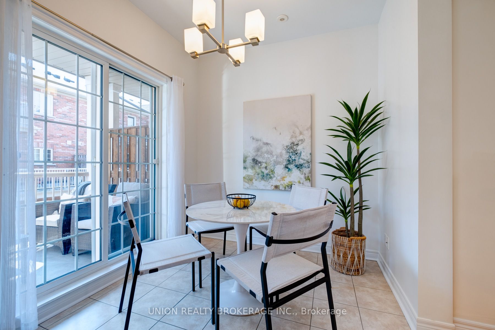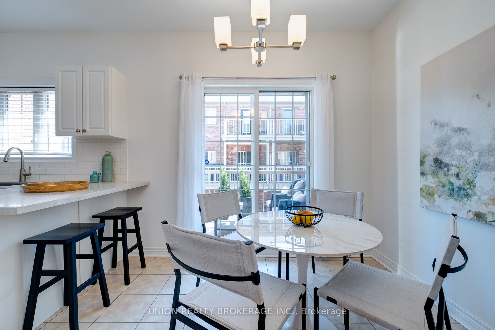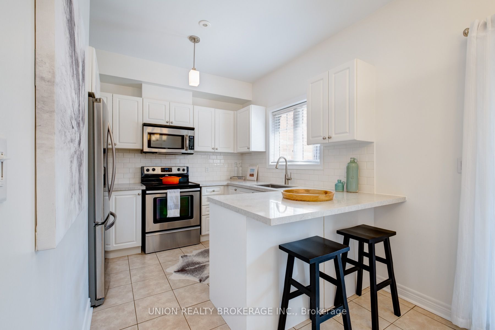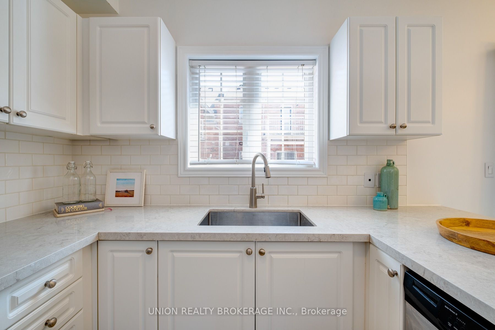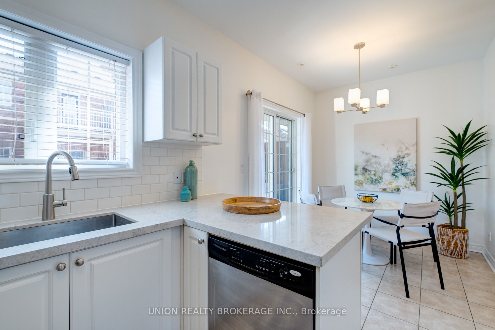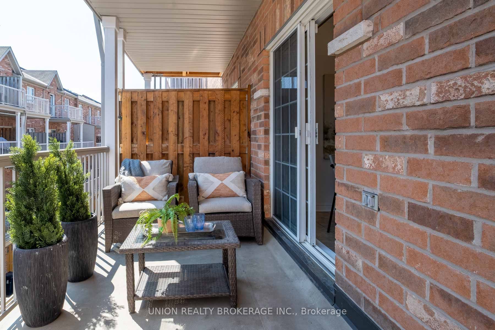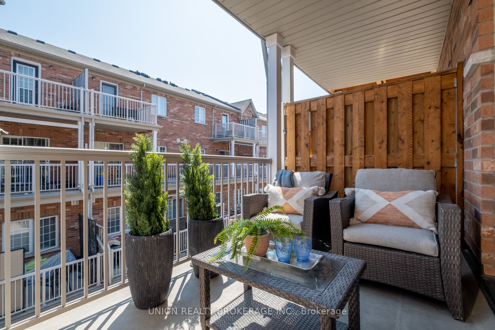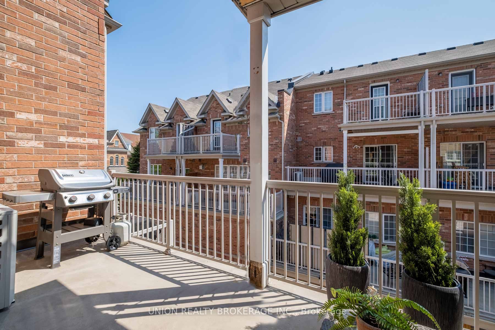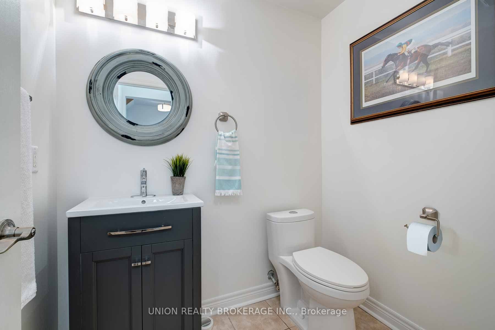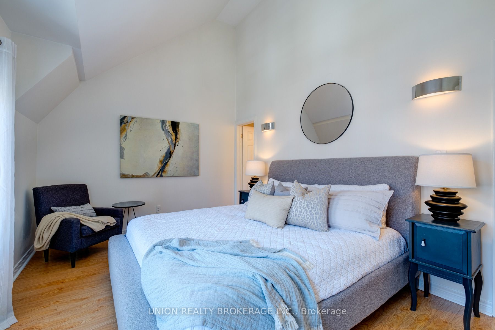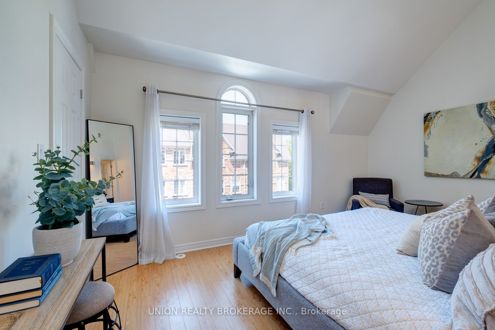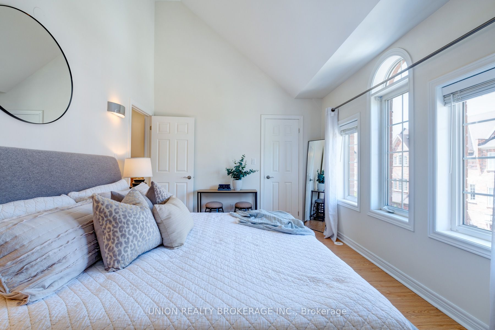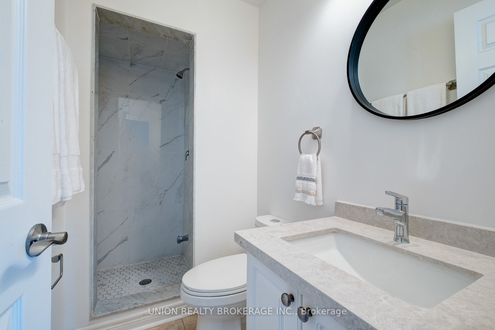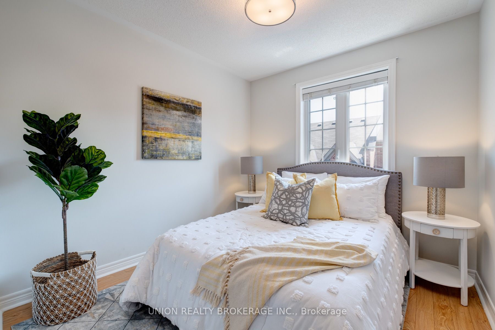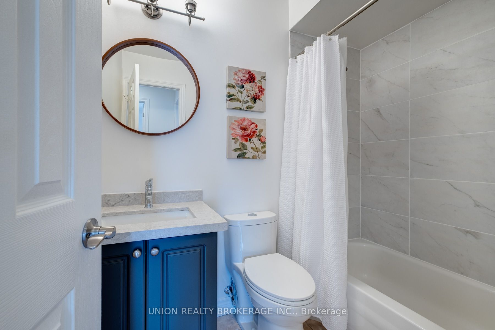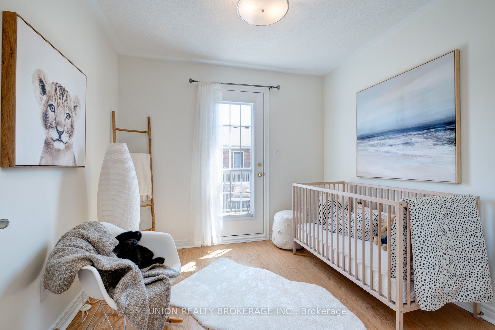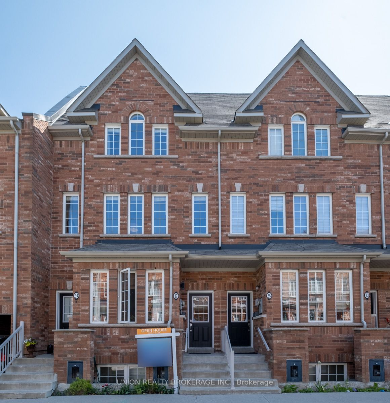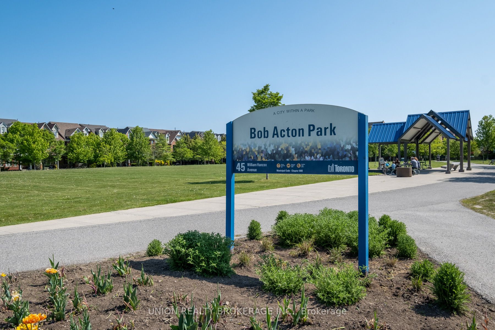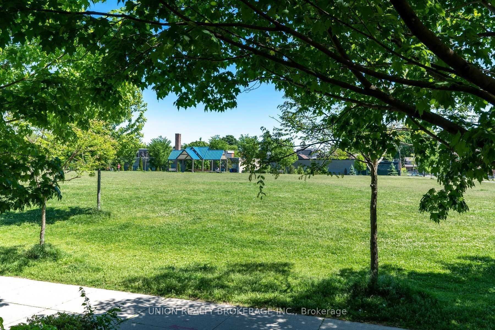- Ontario
- Toronto
37 Philpott Gdns
SoldCAD$xxx,xxx
CAD$899,900 Asking price
37 37 Philpott GdnsToronto, Ontario, M4E0A8
Sold
331(1)| 1200-1399 sqft
Listing information last updated on June 6th, 2023 at 6:59pm UTC.

Open Map
Log in to view more information
Go To LoginSummary
IDE6059936
StatusSold
Possession30 days/TBA
Brokered ByUNION REALTY BROKERAGE INC.
TypeResidential Stacked,Townhouse,Attached
Age
Square Footage1200-1399 sqft
RoomsBed:3,Kitchen:1,Bath:3
Parking1 (1) Built-In
Maint Fee438.82 /
Maint Fee InclusionsBuilding Insurance,Common Elements,Parking
Virtual Tour
Detail
Building
Association AmenitiesBBQs Allowed
Architectural StyleStacked Townhouse
Property FeaturesPublic Transit,School,Park,Golf,Beach,Lake/Pond
Rooms Above Grade6
Heat SourceGas
Heat TypeForced Air
LockerNone
Laundry LevelMain Level
Parking
Parking FeaturesOther
Other
Internet Entire Listing DisplayYes
BasementOther
BalconyTerrace
LockerNone
FireplaceN
A/CCentral Air
HeatingForced Air
Level1
Unit No.37
ExposureW
Parking SpotsOwned
Corp#TSCC2089
Prop MgmtEastway Management Inc.
Remarks
Welcome to 37 Philpott Gardens - a spacious and bright 3 bedroom, 3 bathroom condo townhouse in the Upper Beach Villas. This unit features not one, but two sundecks, a large sun-filled living/family room and eat-in kitchen featuring quartz countertops and stainless steel appliances. Spacious primary retreat includes ensuite and cathedral ceilings (approx.12 feet high). Great option for families and first time buyers looking to live in this vibrant, Upper Beach community. In walking distance to a number of great amenities including: Kingston Road Village, The Danforth, Bob Acton Park, Ted Reeve arena, baseball diamond, playground, the Go Train/subway and grocery stores. One parking spot with direct access to the built-in garage from the townhome's lower level - no need to go outside, or worry about brushing snow off the car in the winter months! Low monthly maintenance fees. Located in the sought-after Adam Beck & Malvern school districts.
The listing data is provided under copyright by the Toronto Real Estate Board.
The listing data is deemed reliable but is not guaranteed accurate by the Toronto Real Estate Board nor RealMaster.
Location
Province:
Ontario
City:
Toronto
Community:
East End-Danforth 01.E02.1320
Crossroad:
Main St. & Gerrard St E.
Room
Room
Level
Length
Width
Area
Living
Main
15.72
12.11
190.25
West View Large Window Hardwood Floor
Dining
Main
9.06
8.14
73.68
Combined W/Kitchen W/O To Terrace Tile Floor
Kitchen
Main
10.04
9.88
99.14
Quartz Counter Stainless Steel Appl Window
Prim Bdrm
Upper
15.45
10.73
165.78
Cathedral Ceiling Large Closet 3 Pc Ensuite
2nd Br
Upper
12.73
8.89
113.18
Irregular Rm Closet Window
3rd Br
Upper
9.45
9.19
86.80
W/O To Terrace East View Closet
Foyer
Lower
6.00
5.81
34.87
Access To Garage Closet Tile Floor
School Info
Private SchoolsK-6 Grades Only
Adam Beck Junior Public School
400 Scarborough Rd, Toronto0.487 km
ElementaryEnglish
7-8 Grades Only
Glen Ames Senior Public School
18 Williamson Rd, Toronto1.647 km
MiddleEnglish
9-12 Grades Only
Malvern Collegiate Institute
55 Malvern Ave, Toronto0.616 km
SecondaryEnglish
K-8 Grades Only
St. John Catholic School
780 Kingston Rd, Toronto0.913 km
ElementaryMiddleEnglish
9-12 Grades Only
Birchmount Park Collegiate Institute
3663 Danforth Ave, Scarborough2.425 km
Secondary
Book Viewing
Your feedback has been submitted.
Submission Failed! Please check your input and try again or contact us

