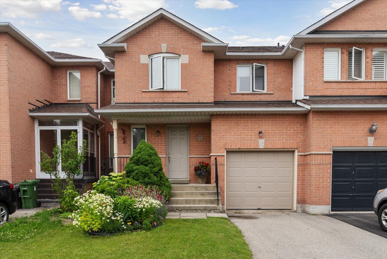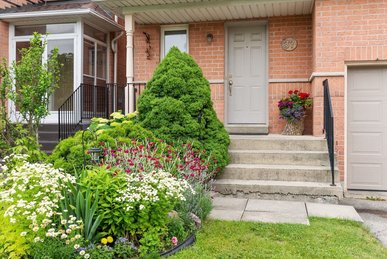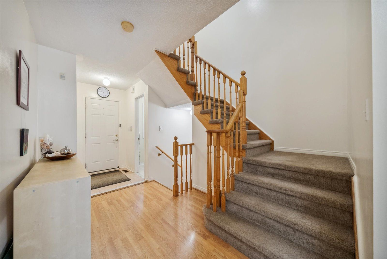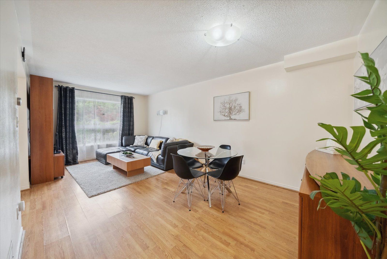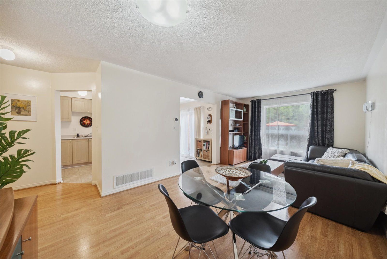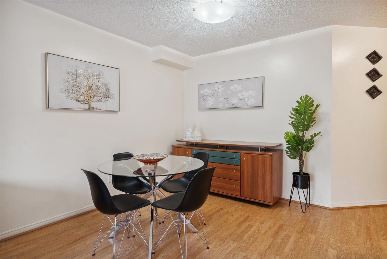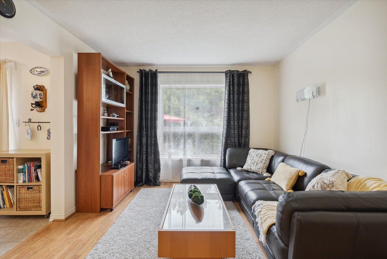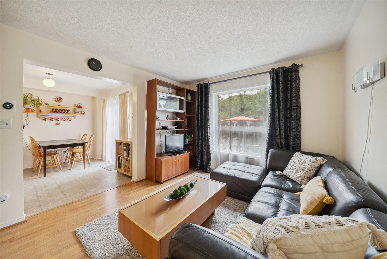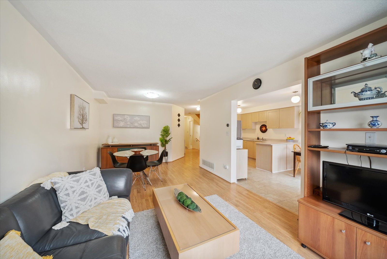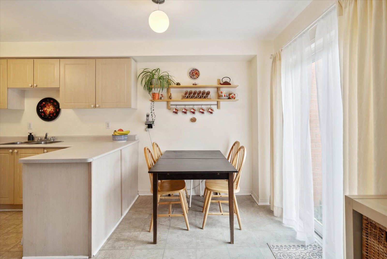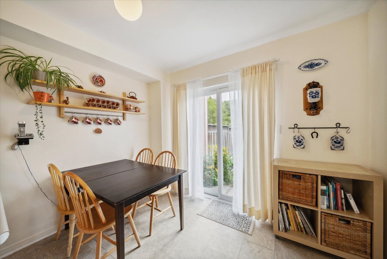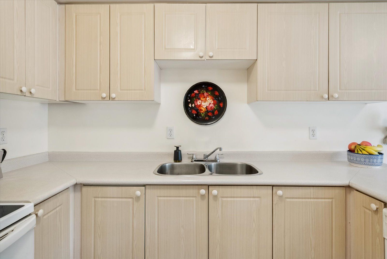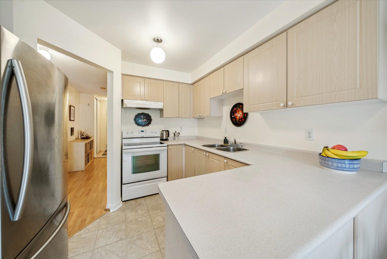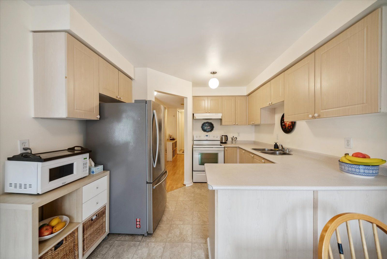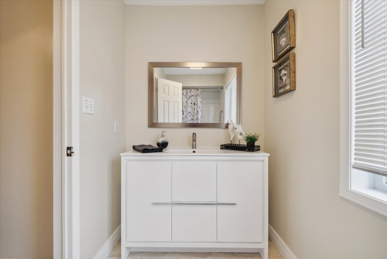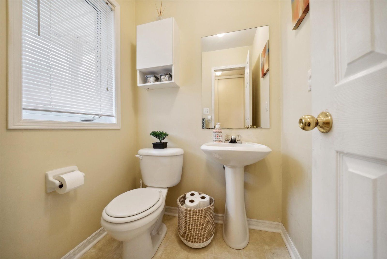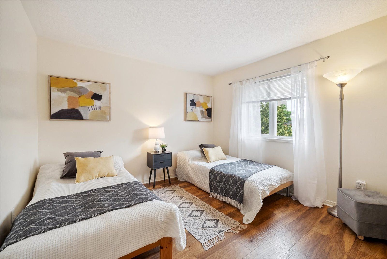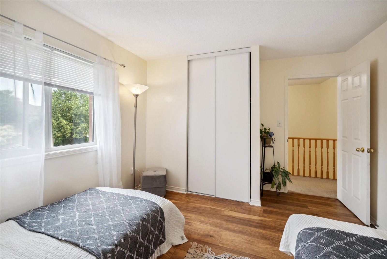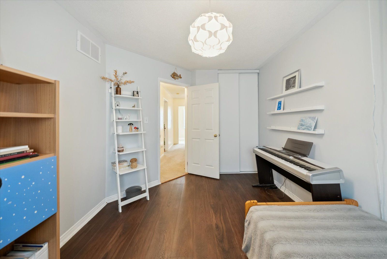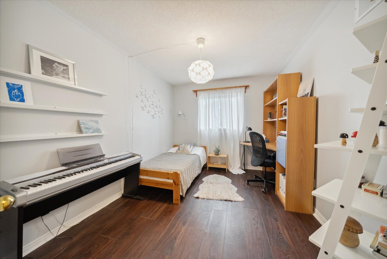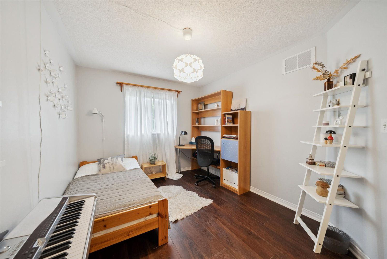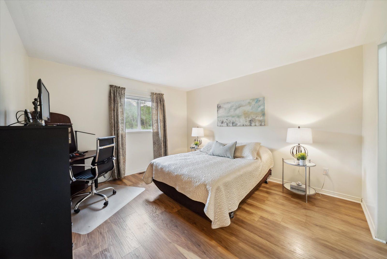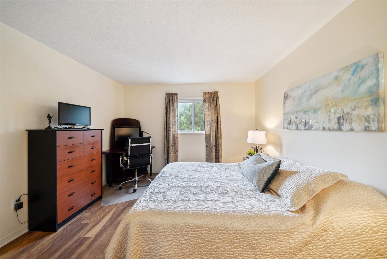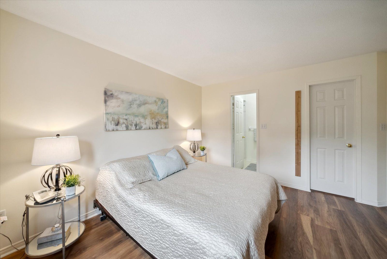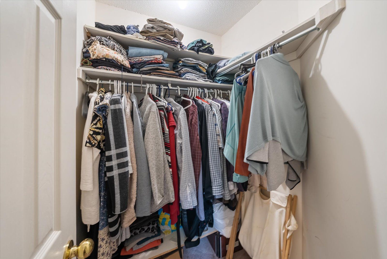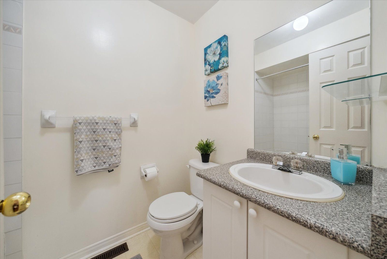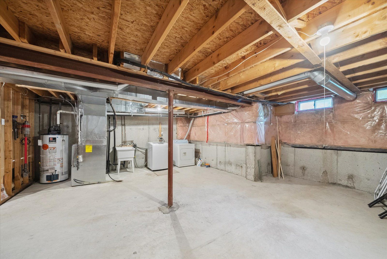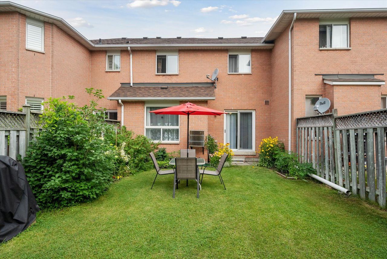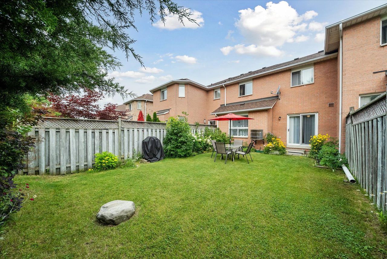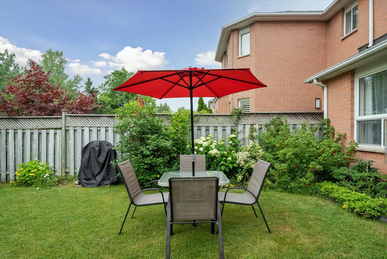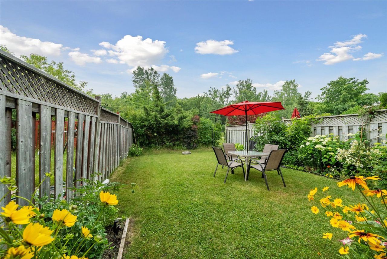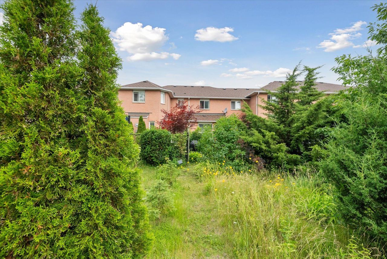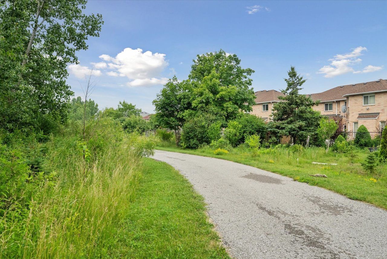- Ontario
- Toronto
37 Castlethorpe Dr
SoldCAD$xxx,xxx
CAD$859,000 Asking price
37 Castlethorpe DriveToronto, Ontario, M1M3X1
Sold
332(1+1)
Listing information last updated on Tue Jul 11 2023 14:55:38 GMT-0400 (Eastern Daylight Time)

Open Map
Log in to view more information
Go To LoginSummary
IDE6633932
StatusSold
Ownership TypeFreehold
Possession90 Day/Tba
Brokered ByRE/MAX HALLMARK REALTY LTD.
TypeResidential Townhouse,Attached
Age 16-30
Lot Size22.97 * 93.66 Feet Irregular
Land Size2151.37 ft²
RoomsBed:3,Kitchen:1,Bath:3
Parking1 (2) Built-In +1
Virtual Tour
Detail
Building
Bathroom Total3
Bedrooms Total3
Bedrooms Above Ground3
Basement DevelopmentUnfinished
Basement TypeN/A (Unfinished)
Construction Style AttachmentAttached
Cooling TypeCentral air conditioning
Exterior FinishBrick
Fireplace PresentFalse
Heating FuelNatural gas
Heating TypeForced air
Size Interior
Stories Total2
TypeRow / Townhouse
Architectural Style2-Storey
Rooms Above Grade6
Heat SourceGas
Heat TypeForced Air
WaterMunicipal
Laundry LevelLower Level
Land
Size Total Text22.97 x 93.66 FT ; Irregular
Acreagefalse
Size Irregular22.97 x 93.66 FT ; Irregular
Parking
Parking FeaturesPrivate
Other
Internet Entire Listing DisplayYes
SewerSewer
BasementUnfinished
PoolNone
FireplaceN
A/CCentral Air
HeatingForced Air
ExposureS
Remarks
Fantastic starter freehold townhome! Very well maintained home by the original owner with three good sized bedrooms, 3 bathrooms, updated upper main bath, primary bedroom with 4pc ensuite and walk-in closet. Open main floor living and dining area, 2pc at main entrance way, family size kitchen with breakfast area and walkout to backyard. A private south facing rear yard backing onto green space. Private driveway with a single car built in garage. This home is conveniently located with walking distance to the Go station, TTC, Shopping and beautiful bike and walking trails.Move in and enjoy this all brick home in a perfect setting to raise your family.
The listing data is provided under copyright by the Toronto Real Estate Board.
The listing data is deemed reliable but is not guaranteed accurate by the Toronto Real Estate Board nor RealMaster.
Location
Province:
Ontario
City:
Toronto
Community:
Cliffcrest 01.E08.1200
Crossroad:
McCowan South of Eglinton
Room
Room
Level
Length
Width
Area
Living
Main
10.60
9.51
100.83
Laminate Combined W/Dining Picture Window
Dining
Main
10.89
9.51
103.63
Laminate Combined W/Living
Kitchen
Main
16.11
10.30
165.95
Breakfast Area Family Size Kitchen Walk-Out
Prim Bdrm
2nd
11.12
13.19
146.69
Laminate 4 Pc Ensuite W/I Closet
2nd Br
2nd
11.19
10.40
116.35
Laminate Closet
3rd Br
2nd
9.61
10.40
99.98
Laminate Closet
School Info
Private SchoolsK-6 Grades Only
H A Halbert Junior Public School
25 Halbert Pl, Scarborough0.973 km
ElementaryEnglish
7-8 Grades Only
Bliss Carman Senior Public School
10 Bellamy Rd S, Scarborough0.833 km
MiddleEnglish
9-12 Grades Only
R H King Academy
3800 St Clair Ave E, Scarborough1.664 km
SecondaryEnglish
9-12 Grades Only
Sir Wilfrid Laurier Collegiate Institute
145 Guildwood Pky, Scarborough3.183 km
SecondaryEnglish
K-8 Grades Only
St. Agatha Catholic School
49 Cathedral Bluffs Dr, Scarborough1.384 km
ElementaryMiddleEnglish
9-12 Grades Only
Woburn Collegiate Institute
2222 Ellesmere Rd, Scarborough4.643 km
Secondary
K-8 Grades Only
St. Agatha Catholic School
49 Cathedral Bluffs Dr, Scarborough1.384 km
ElementaryMiddleFrench Immersion Program
Book Viewing
Your feedback has been submitted.
Submission Failed! Please check your input and try again or contact us


