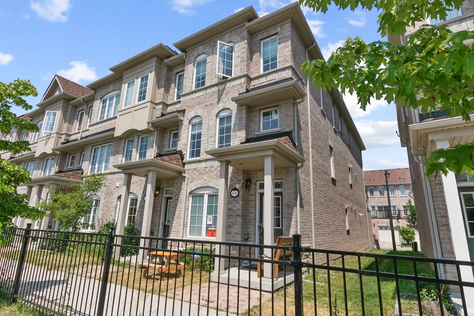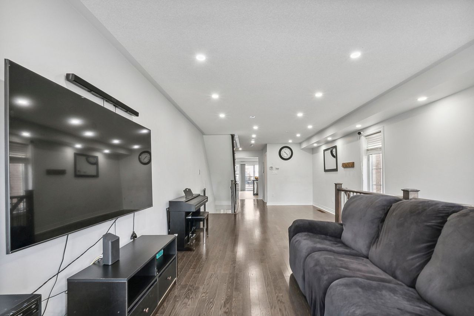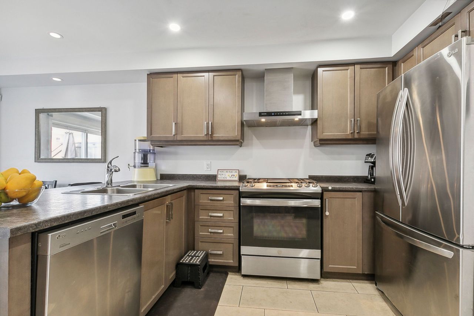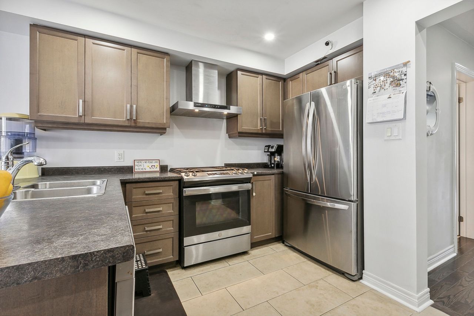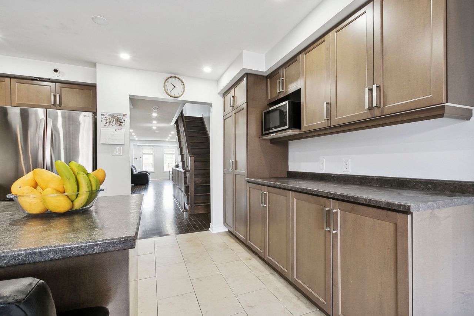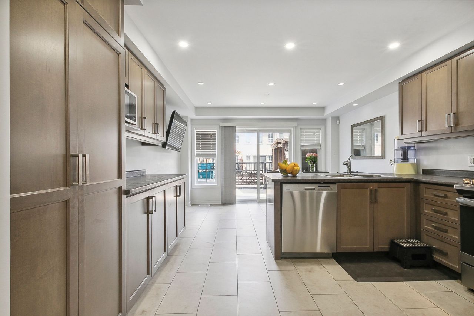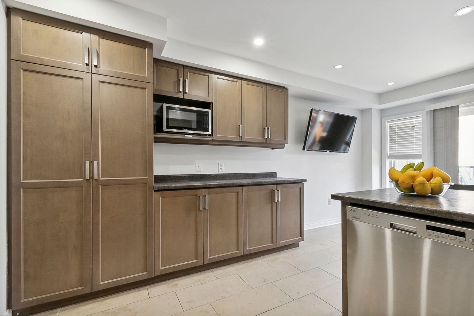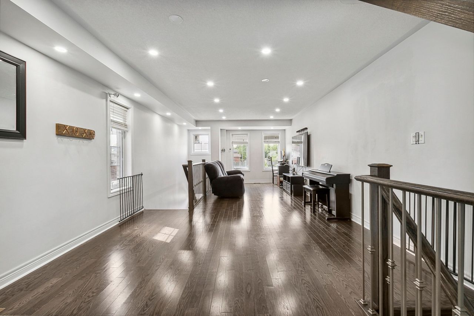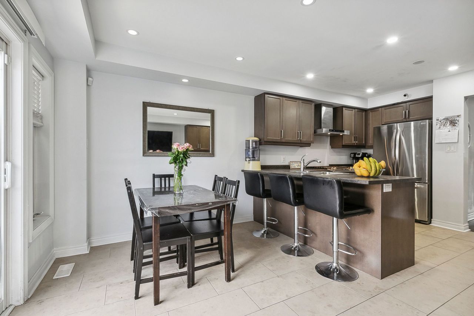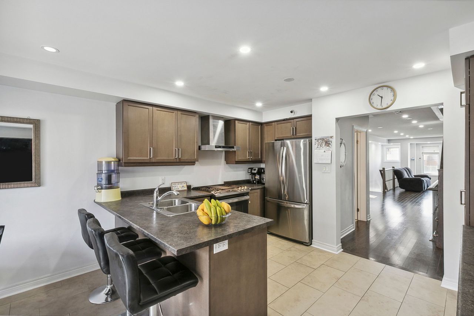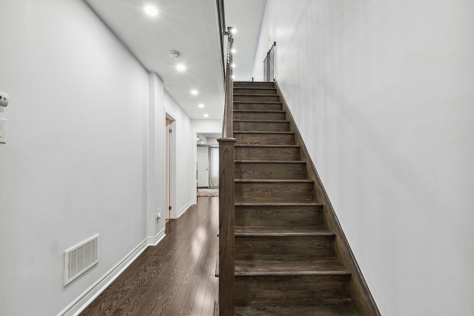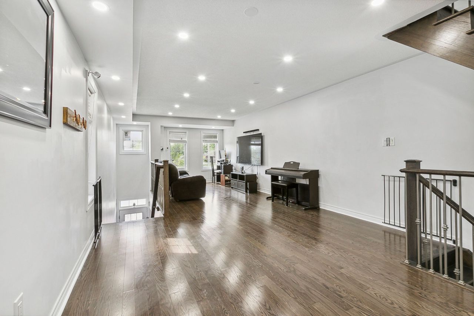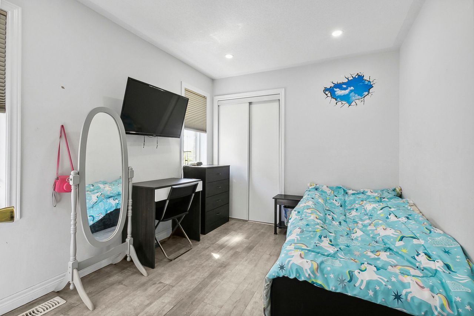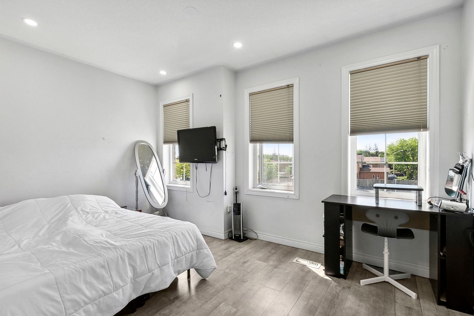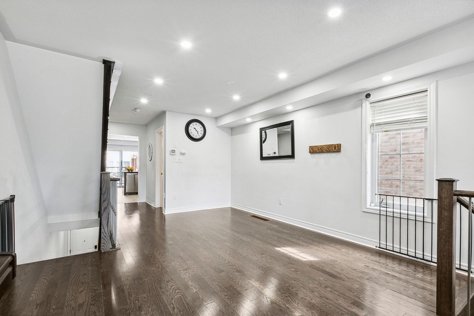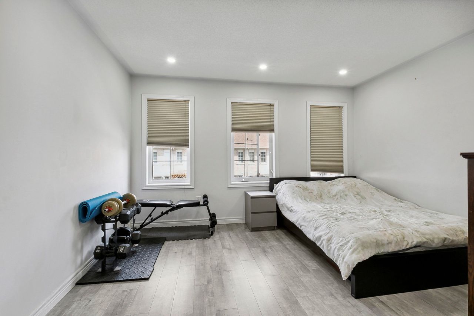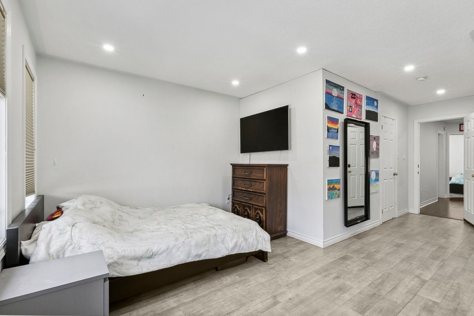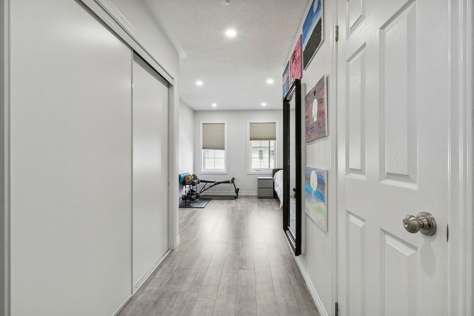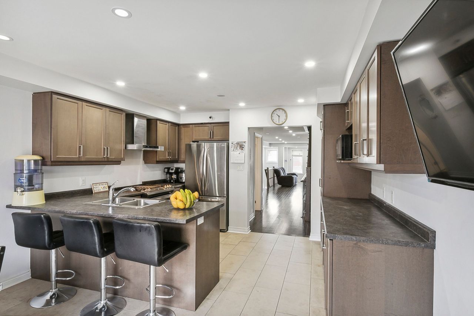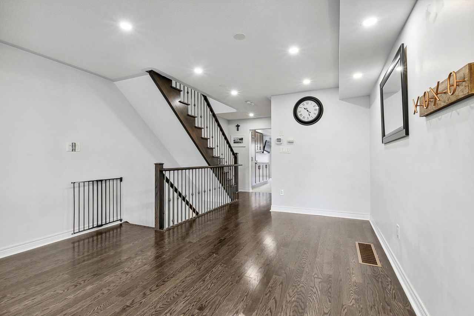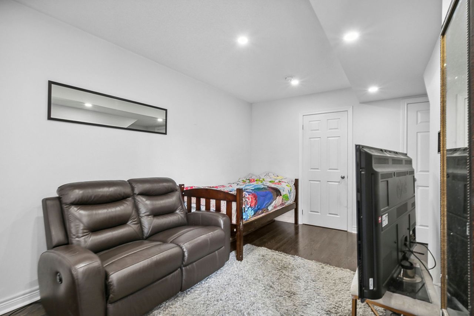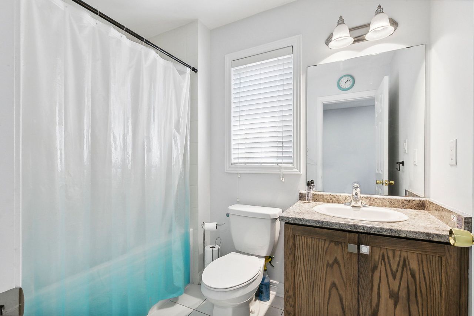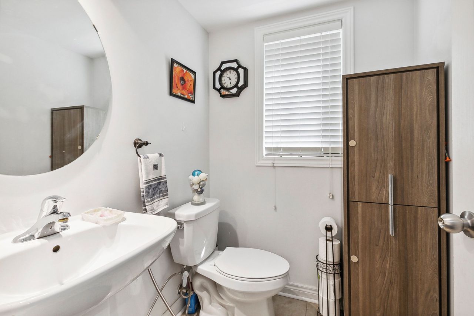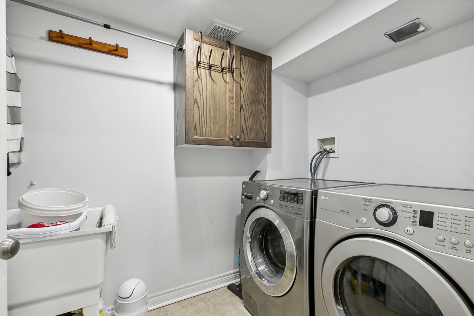- Ontario
- Toronto
3634b St Clair Ave E
SoldCAD$xxx,xxx
CAD$929,000 Asking price
3634B St Clair AvenueToronto, Ontario, M1N0A5
Sold
441(1)| 2000-2500 sqft
Listing information last updated on Tue Jun 13 2023 16:01:14 GMT-0400 (Eastern Daylight Time)

Open Map
Log in to view more information
Go To LoginSummary
IDE6089768
StatusSold
Ownership TypeFreehold
PossessionJuly 24 2023
Brokered ByREALTY ASSOCIATES INC.
TypeResidential Townhouse,Attached
Age 6-15
Lot Size19.46 * 83.76 Feet
Land Size1629.97 ft²
Square Footage2000-2500 sqft
RoomsBed:4,Kitchen:1,Bath:4
Parking1 (1) Built-In
Virtual Tour
Detail
Building
Bathroom Total4
Bedrooms Total4
Bedrooms Above Ground4
Construction Style AttachmentAttached
Cooling TypeCentral air conditioning
Exterior FinishBrick
Fireplace PresentFalse
Heating FuelNatural gas
Heating TypeForced air
Size Interior
Stories Total3
TypeRow / Townhouse
Architectural Style3-Storey
HeatingYes
Main Level Bedrooms1
Property AttachedYes
Property FeaturesPublic Transit
Rooms Above Grade8
Rooms Total8
Heat SourceGas
Heat TypeForced Air
WaterMunicipal
GarageYes
Land
Size Total Text19.46 x 83.76 FT
Acreagefalse
AmenitiesPublic Transit
Size Irregular19.46 x 83.76 FT
Lot Dimensions SourceOther
Parking
Parking FeaturesLane
Surrounding
Ammenities Near ByPublic Transit
Other
FeaturesLane
Den FamilyroomYes
Internet Entire Listing DisplayYes
SewerSewer
BasementNone
PoolNone
FireplaceN
A/CCentral Air
HeatingForced Air
ExposureN
Remarks
Rarely Offered Spacious 4 Bdrm/4 Bath End Unit Freehold Townhouse in a Prime Cliffcrest Location! Fantastic Open Concept Layout With An Oversized Kitchen and Walk-Out To Generous Balcony! Beautiful Hardwood Laid Throughout! Bright and Airy With Natural Light Gleaming Through! Inviting Master Bdrm with Ensuite and Unique Access to a Full-Sized Closet! Located In A Prime Location Close To All Amenities, Minutes from Subway, Bluffer's Park, and Scarborough Go Station! Prestigious Evergreen Freehold Townhome By Monarch That Feels Like a Semi! Multiple Builder Upgrades! Boasting 2300 Sqft of Finished Above Ground Living Space As Per Floorplans!S/S Gas Range, Built-In Dishwasher, Fridge, Washer/Dryer, All Window Coverings, All Electrical Light
Fixtures, Central Air, Gas Furnace, Garage Access, Wrought Iron Pickets, Dark Hardwood And Oak Stairs.
The listing data is provided under copyright by the Toronto Real Estate Board.
The listing data is deemed reliable but is not guaranteed accurate by the Toronto Real Estate Board nor RealMaster.
The following "Remarks" is automatically translated by Google Translate. Sellers,Listing agents, RealMaster, Canadian Real Estate Association and relevant Real Estate Boards do not provide any translation version and cannot guarantee the accuracy of the translation. In case of a discrepancy, the English original will prevail.
稀有出售的宽敞4室/4卫独立产权联排别墅,位于黄金地段Cliffcrest!开放式布局,超大厨房及通往宽敞阳台的落地门!全屋铺设美丽实木地板!明亮通透,自然光线充足!主卧室设有套房及独特通往全尺寸衣帽间的入口!位于黄金地段,步行可达各类设施,距离地铁、Bluffers公园和Scarborough GO车站仅需几分钟!由Monarch开发的高端Evergreen独立产权联排别墅,如同半独立屋!多项建筑商升级!根据平面图,地上总面积达2300平方英尺!配备不锈钢燃气灶、嵌入式洗碗机、冰箱、洗衣机/烘干机、所有窗帘、所有电气灯具、中央空调、燃气暖炉、车库通道、铸铁栅栏、深色实木及橡木楼梯。
Location
Province:
Ontario
City:
Toronto
Community:
Cliffcrest 01.E08.1200
Crossroad:
St Clair Ave E & Midland Ave
Room
Room
Level
Length
Width
Area
Living
2nd
24.28
9.51
230.99
Hardwood Floor Window
Dining
2nd
16.08
9.84
158.23
Hardwood Floor Combined W/Living Window
Kitchen
2nd
12.80
10.50
134.33
Family Size Kitchen Tile Floor Combined W/Br
Breakfast
2nd
12.80
9.19
117.54
Tile Floor W/O To Terrace Sliding Doors
Prim Bdrm
3rd
15.75
13.12
206.67
Hardwood Floor Large Closet 4 Pc Ensuite
2nd Br
3rd
11.15
8.86
98.81
Hardwood Floor Closet Window
3rd Br
3rd
13.12
8.53
111.94
Hardwood Floor Closet Window
4th Br
Ground
17.06
8.86
151.13
Hardwood Floor W/I Closet Window
School Info
Private SchoolsK-8 Grades Only
John A Leslie Public School
459 Midland Ave, Scarborough0.537 km
ElementaryMiddleEnglish
9-12 Grades Only
David And Mary Thomson Collegiate Institute
125 Brockley Dr, Scarborough4.224 km
SecondaryEnglish
9-12 Grades Only
David And Mary Thomson Collegiate Institute
125 Brockley Dr, Scarborough4.224 km
SecondaryEnglish
9-12 Grades Only
R H King Academy
3800 St Clair Ave E, Scarborough1.139 km
SecondaryEnglish
K-8 Grades Only
St. Theresa Shrine Catholic School
2665 Kingston Rd, Scarborough0.868 km
ElementaryMiddleEnglish
9-12 Grades Only
Woburn Collegiate Institute
2222 Ellesmere Rd, Scarborough6.847 km
Secondary
K-8 Grades Only
St. Agatha Catholic School
49 Cathedral Bluffs Dr, Scarborough1.805 km
ElementaryMiddleFrench Immersion Program
Book Viewing
Your feedback has been submitted.
Submission Failed! Please check your input and try again or contact us

