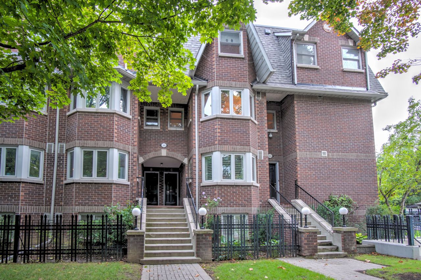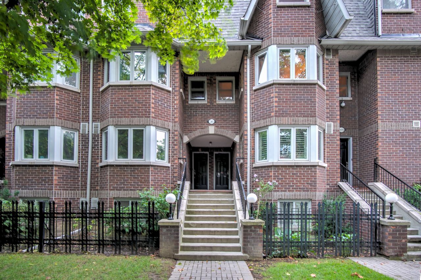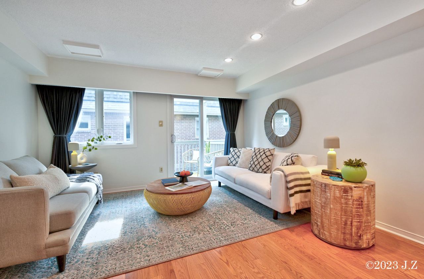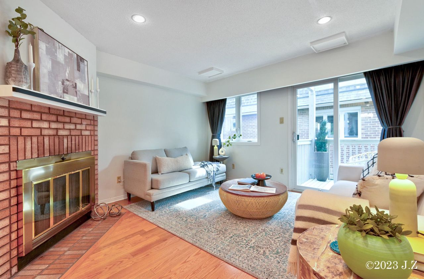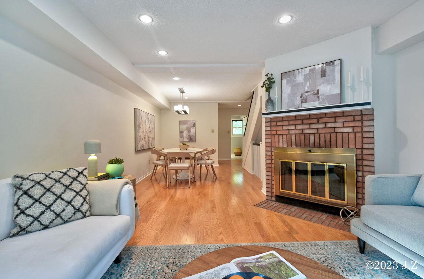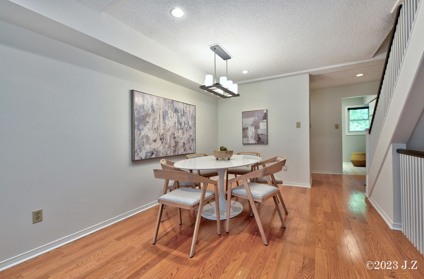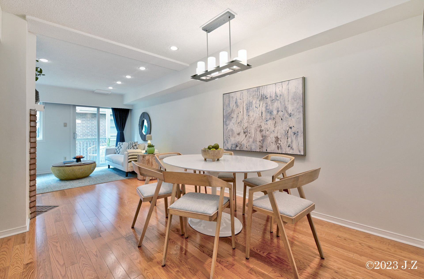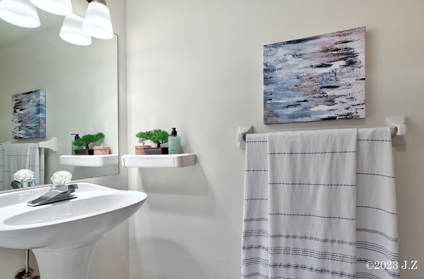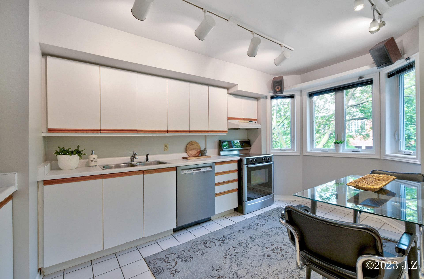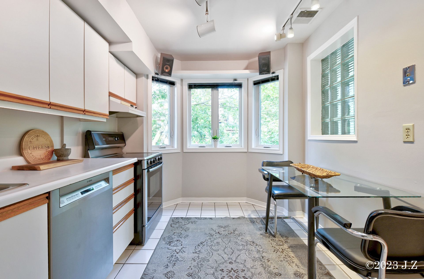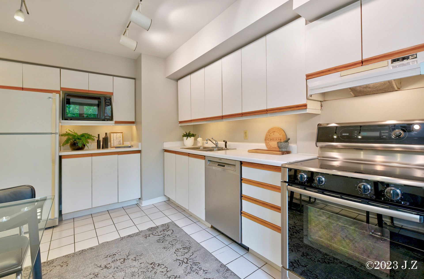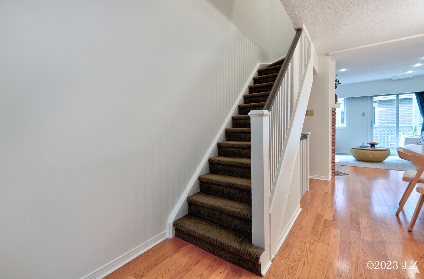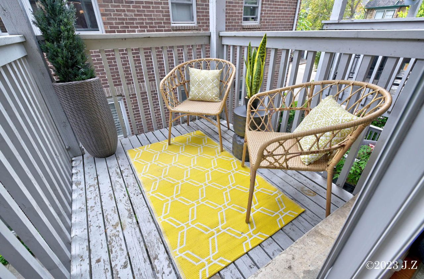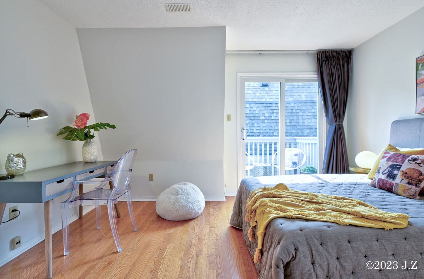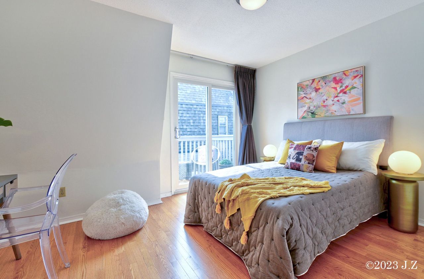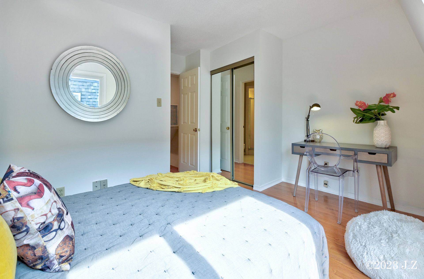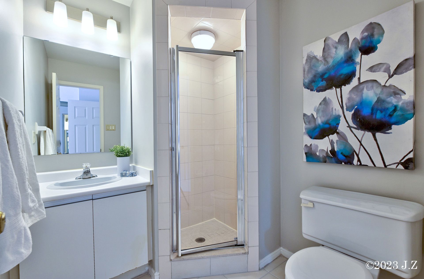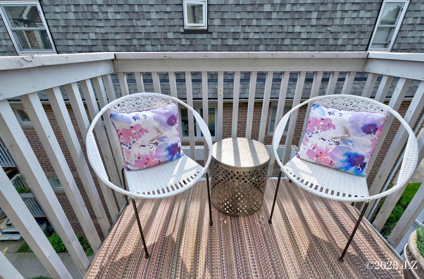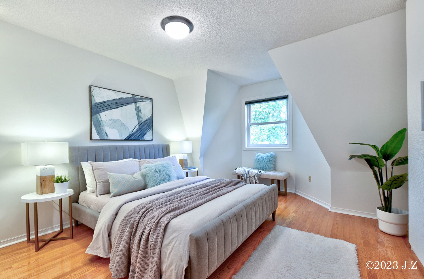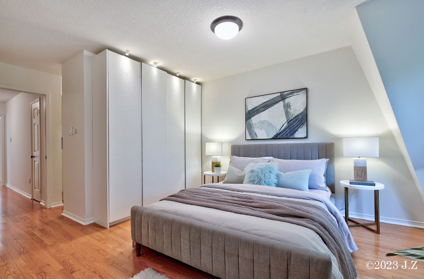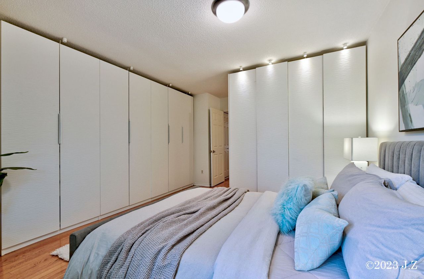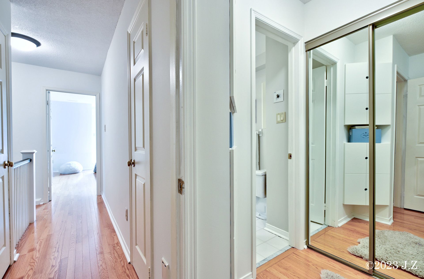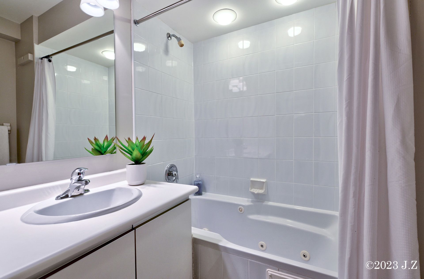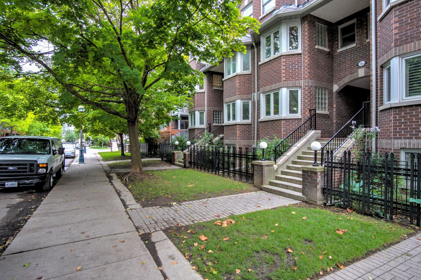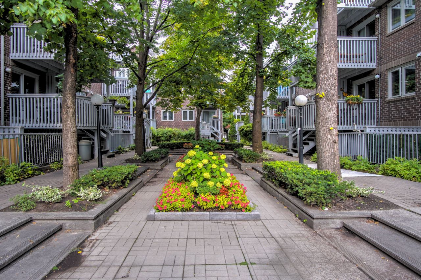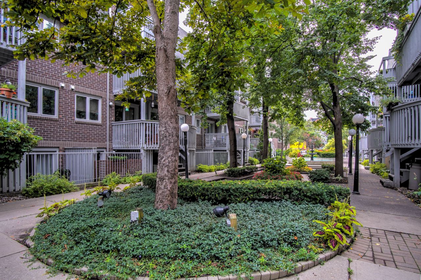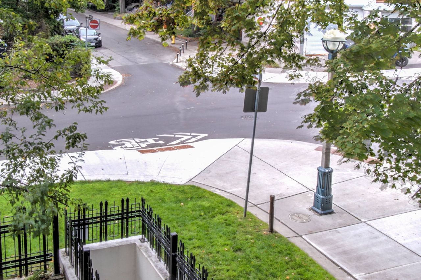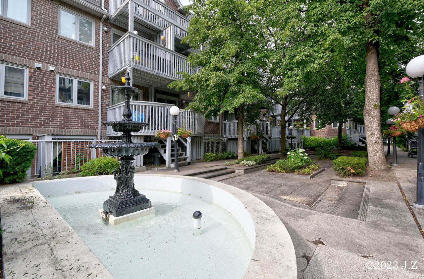- Ontario
- Toronto
36 Massey St
SoldCAD$x,xxx,xxx
CAD$959,000 Asking price
C 36 Massey StreetToronto, Ontario, M6J3T7
Sold
231(1)| 1200-1399 sqft
Listing information last updated on Sun Aug 06 2023 10:52:21 GMT-0400 (Eastern Daylight Time)

Open Map
Log in to view more information
Go To LoginSummary
IDC6697248
StatusSold
PossessionIMMED/TBD
Brokered ByRE/MAX REALTRON REALTY INC.
TypeResidential Stacked,Townhouse,Attached
Age
Square Footage1200-1399 sqft
RoomsBed:2,Kitchen:1,Bath:3
Parking1 (1) Underground
Maint Fee929.09 /
Maint Fee InclusionsWater,Common Elements,Building Insurance,Parking
Virtual Tour
Detail
Building
Architectural StyleStacked Townhouse
FireplaceYes
Rooms Above Grade5
Heat SourceElectric
Heat TypeForced Air
LockerExclusive
Laundry LevelUpper Level
Parking
Parking FeaturesUnderground
Other
Internet Entire Listing DisplayYes
BasementNone
BalconyOpen
FireplaceY
A/CCentral Air
HeatingForced Air
Level2
Unit No.C
ExposureEASTWEST
Parking SpotsOwned
Corp#MTCC843
Prop MgmtBEST PRACTICES PROPERTY MANAGEMENT: 416-989-5290
Remarks
A Rare Opportunity-An Upper Unit In This King/Queen West Community On A Beautiful, Quiet, Tree-Lined Street. 1,310 sqft open-concept townhouse with hardwood floors throughout, a large eat-in kitchen, two walk-out balconies overlooking a private courtyard, living area with a wood-burning fireplace and a separate dining area. Primary bedroom with ensuite bath, built-in custom closets and two more closets for additional storage. Just minutes away from Queen/King TTC streetcars. Bonus – comes with locker and underground parking spot.HIGH EFF. HVAC (2018), BOSCH DISHWASHER, BOSCH STOVE, REFRIDGERATOR, ELECTROLUX WASHER & DRYER, ALL ELF'S & ALL WINDOW COVERINGS. Built in speakers in kitchen.
The listing data is provided under copyright by the Toronto Real Estate Board.
The listing data is deemed reliable but is not guaranteed accurate by the Toronto Real Estate Board nor RealMaster.
Location
Province:
Ontario
City:
Toronto
Community:
Niagara 01.C01.0990
Crossroad:
KING/SHAW
Room
Room
Level
Length
Width
Area
Living
Main
13.35
12.93
172.61
Hardwood Floor W/O To Balcony Fireplace
Dining
Main
10.07
12.40
124.91
Hardwood Floor Open Concept
Kitchen
Main
13.42
14.70
197.23
Ceramic Floor Eat-In Kitchen Large Window
Prim Bdrm
Upper
13.42
17.26
231.57
Hardwood Floor 4 Pc Ensuite B/I Closet
2nd Br
Upper
13.42
14.01
187.98
Hardwood Floor 3 Pc Ensuite W/O To Balcony
School Info
Private SchoolsK-6 Grades Only
Niagara Street Junior Public School
222 Niagara St, Toronto0.408 km
ElementaryEnglish
7-8 Grades Only
Ryerson Community School
96 Denison Ave, Toronto1.298 km
MiddleEnglish
9-12 Grades Only
Parkdale Collegiate Institute
209 Jameson Ave, Toronto1.924 km
SecondaryEnglish
K-8 Grades Only
Pope Francis Catholic School
319 Ossington Ave, Toronto1.156 km
ElementaryMiddleEnglish
9-12 Grades Only
Western Technical-Commercial School
125 Evelyn Cres, Toronto5.233 km
Secondary
Book Viewing
Your feedback has been submitted.
Submission Failed! Please check your input and try again or contact us

