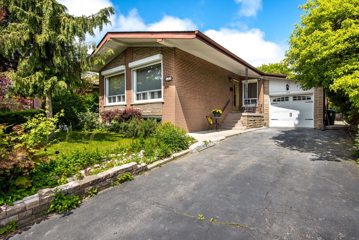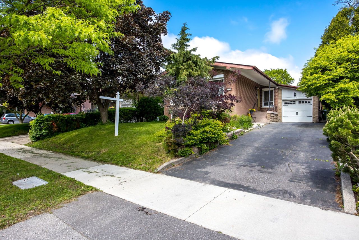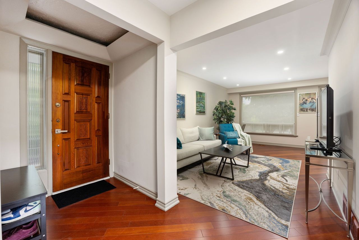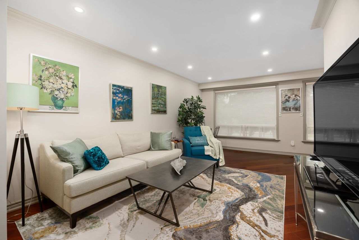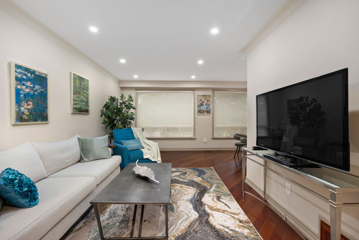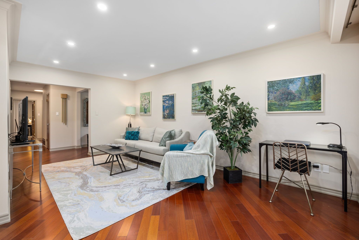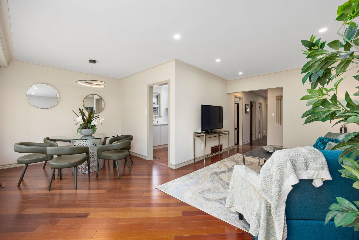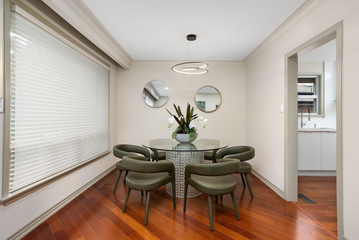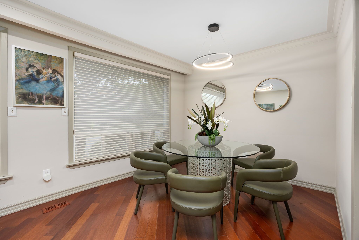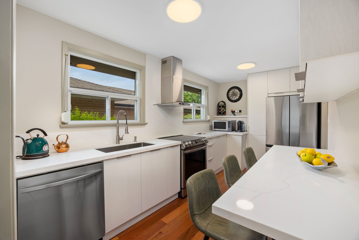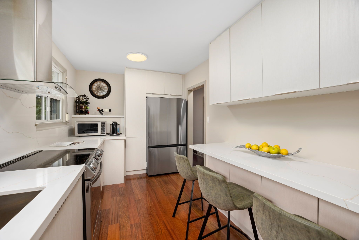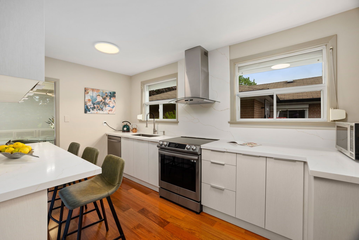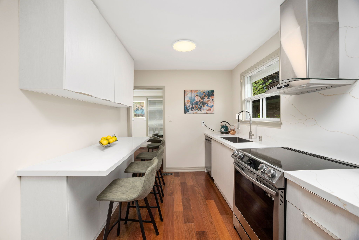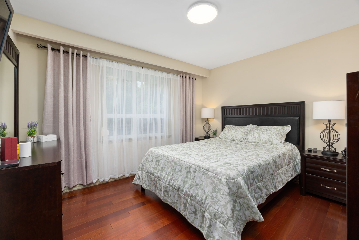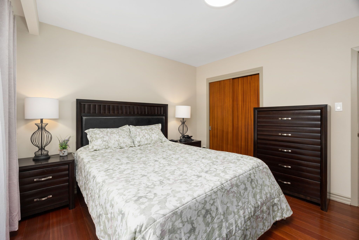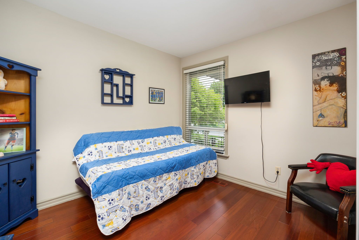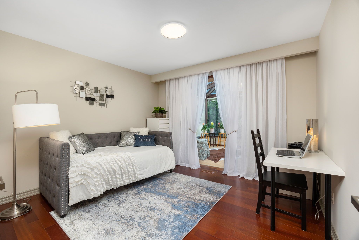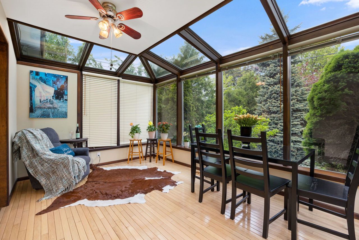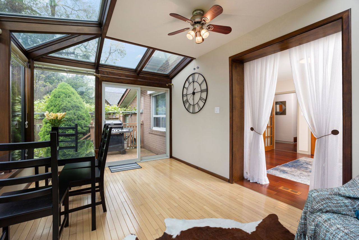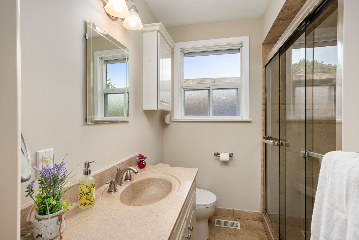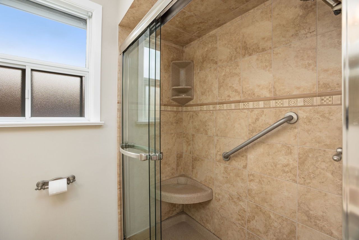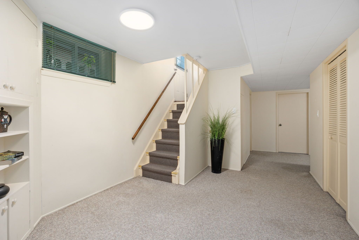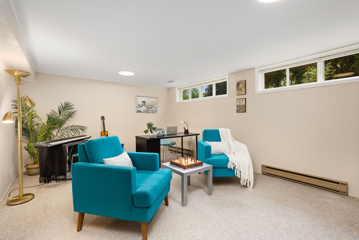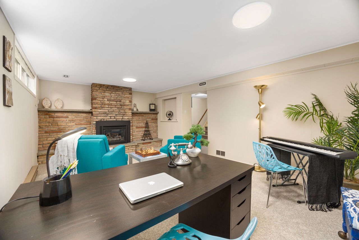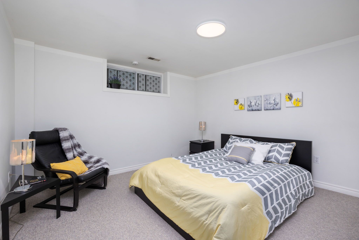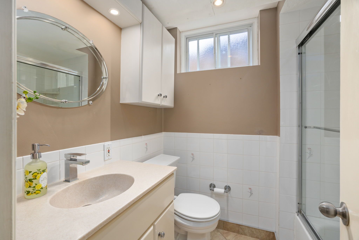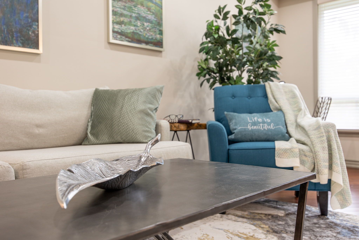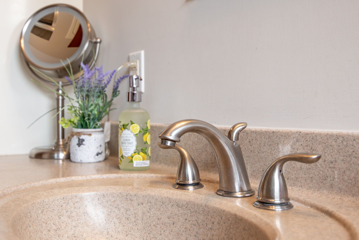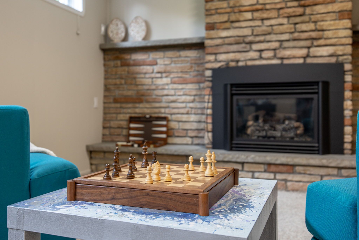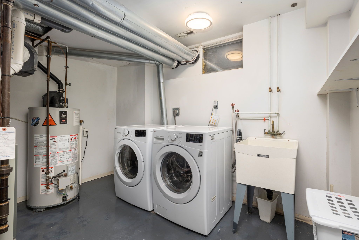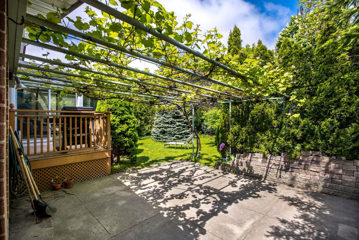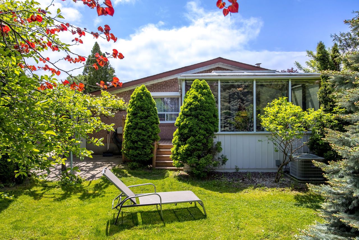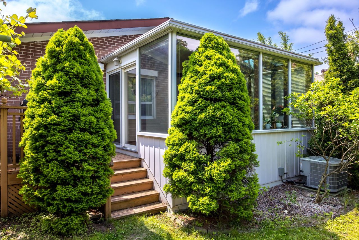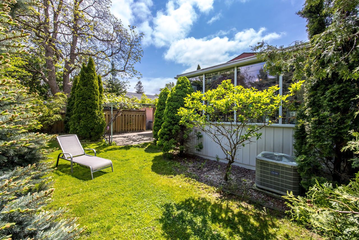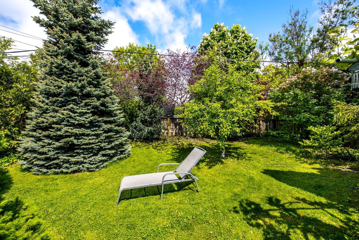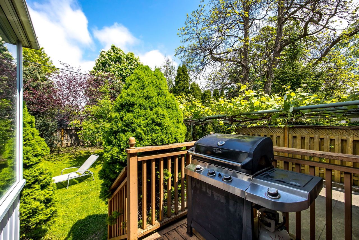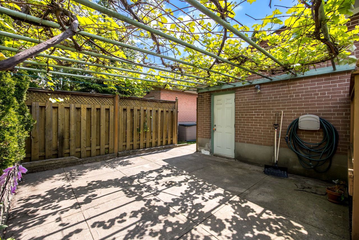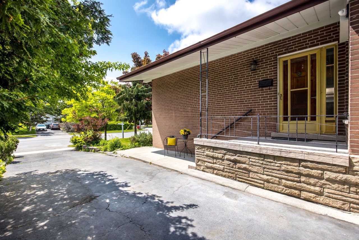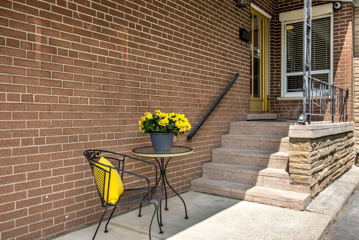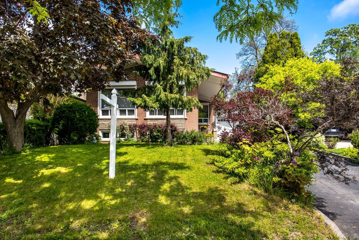- Ontario
- Toronto
356 Rathburn Rd
CAD$1,390,000
CAD$1,390,000 Asking price
356 Rathburn RoadToronto, Ontario, M9B2M1
Delisted · Terminated ·
3+124(1+3)
Listing information last updated on Fri Jun 16 2023 12:23:43 GMT-0400 (Eastern Daylight Time)

Open Map
Log in to view more information
Go To LoginSummary
IDW6045728
StatusTerminated
Ownership TypeFreehold
Possession60/90/tba
Brokered BySUTTON GROUP-ADMIRAL REALTY INC.
TypeResidential Bungalow,House,Detached
Age
Lot Size45 * 123 Feet private
Land Size5535 ft²
RoomsBed:3+1,Kitchen:1,Bath:2
Parking1 (4) Attached +3
Virtual Tour
Detail
Building
Bathroom Total2
Bedrooms Total4
Bedrooms Above Ground3
Bedrooms Below Ground1
Architectural StyleBungalow
Basement DevelopmentFinished
Basement FeaturesSeparate entrance
Basement TypeN/A (Finished)
Construction Style AttachmentDetached
Cooling TypeCentral air conditioning
Exterior FinishBrick
Fireplace PresentTrue
Heating FuelNatural gas
Heating TypeForced air
Size Interior
Stories Total1
TypeHouse
Architectural StyleBungalow
FireplaceYes
Rooms Above Grade7
Heat SourceGas
Heat TypeForced Air
WaterMunicipal
Land
Size Total Text45 x 123 FT ; Private
Acreagefalse
Size Irregular45 x 123 FT ; Private
Parking
Parking FeaturesPrivate
Other
Internet Entire Listing DisplayYes
SewerSewer
BasementFinished,Separate Entrance
PoolNone
FireplaceY
A/CCentral Air
HeatingForced Air
ExposureN
Remarks
Rare find! Designed By Professionals And Meticulously maintained by the owners. Just pack your stuff and move in. New (2022) Roof , washer and dryer , Open Concept Living/Dining Room With huge panoramic Windows. Stylish brand new eat-in Kitchen, Quartz C-Top and backsplash, brand new Appliances. Unique Heated solarium overlooking private backyard . Hardwood throughout the main floor
Separate entrance finished basement with Fireplace in recreation Room and additional bedroom can be used for extended family.Hunter Douglas Blinds, Special Exterior Window Covering With Auto Open/Close.
The listing data is provided under copyright by the Toronto Real Estate Board.
The listing data is deemed reliable but is not guaranteed accurate by the Toronto Real Estate Board nor RealMaster.
Location
Province:
Ontario
City:
Toronto
Community:
Islington-City Centre West 01.W08.0140
Crossroad:
Rathburn & Martingrove
Room
Room
Level
Length
Width
Area
Kitchen
Main
50.20
27.23
1366.91
Custom Counter Hardwood Floor Stainless Steel Appl
Living
Main
60.37
33.17
2002.35
Hardwood Floor Large Window
Dining
Main
29.89
28.54
853.12
Hardwood Floor O/Looks Frontyard
Solarium
Main
29.86
50.52
1508.45
Hardwood Floor O/Looks Backyard
Prim Bdrm
Main
39.04
36.45
1423.09
Hardwood Floor O/Looks Backyard
2nd Br
Main
39.04
40.35
1575.51
Hardwood Floor
3rd Br
Main
32.15
31.50
1012.67
Hardwood Floor
Rec
Bsmt
39.73
62.99
2502.74
Fireplace
Br
Bsmt
39.73
40.68
1616.35
School Info
Private SchoolsK-5 Grades Only
Princess Margaret Junior School
65 Tromley Dr, Etobicoke1.691 km
ElementaryEnglish
6-8 Grades Only
John G Althouse Middle School
130 Lloyd Manor Rd, Etobicoke1.485 km
MiddleEnglish
9-12 Grades Only
Martingrove Collegiate Institute
50 Winterton Dr, Etobicoke1.866 km
SecondaryEnglish
K-8 Grades Only
Josyf Cardinal Slipyj Catholic School
35 West Deane Park Dr, Etobicoke0.569 km
ElementaryMiddleEnglish
K-8 Grades Only
St. Gregory Catholic School
126 Rathburn Rd, Etobicoke1.311 km
ElementaryMiddleEnglish
9-12 Grades Only
Martingrove Collegiate Institute
50 Winterton Dr, Etobicoke1.866 km
Secondary
Book Viewing
Your feedback has been submitted.
Submission Failed! Please check your input and try again or contact us

