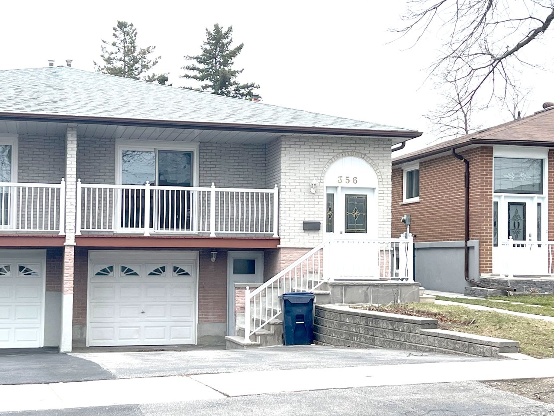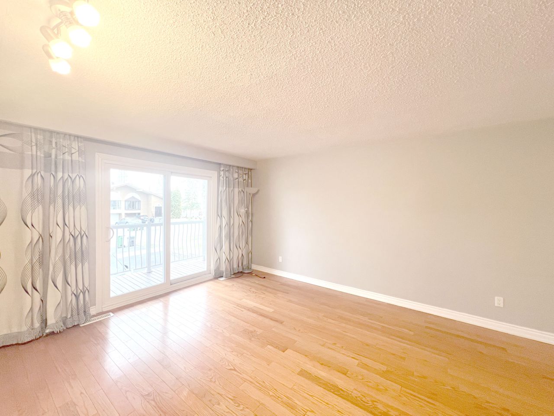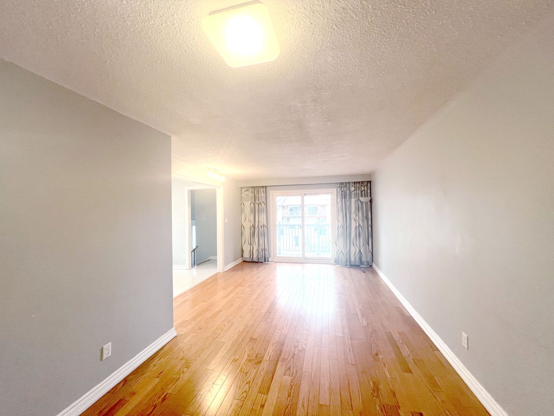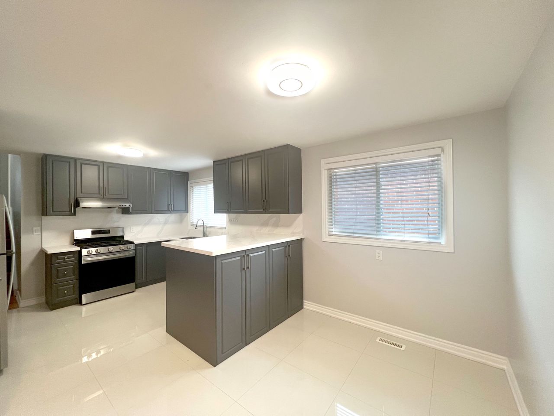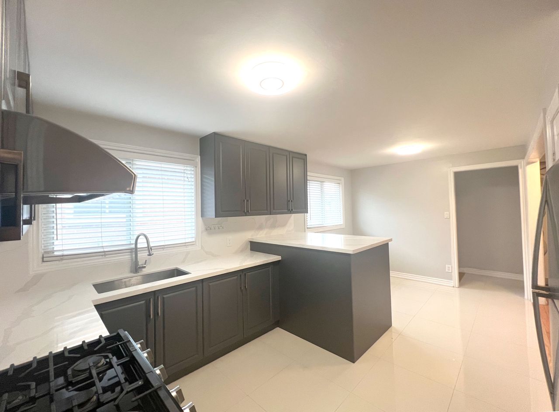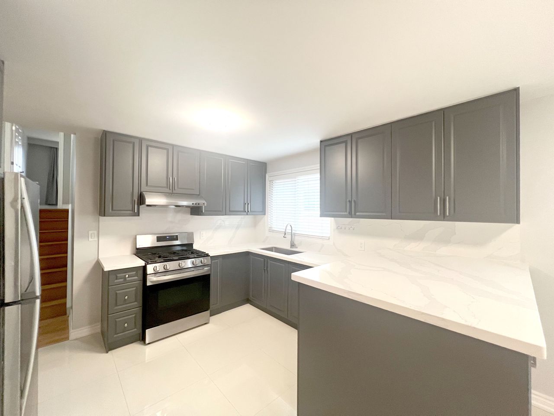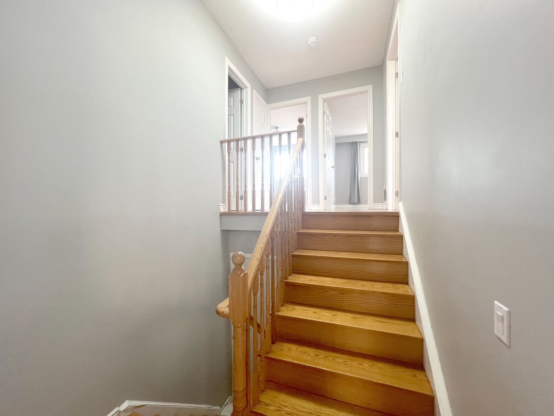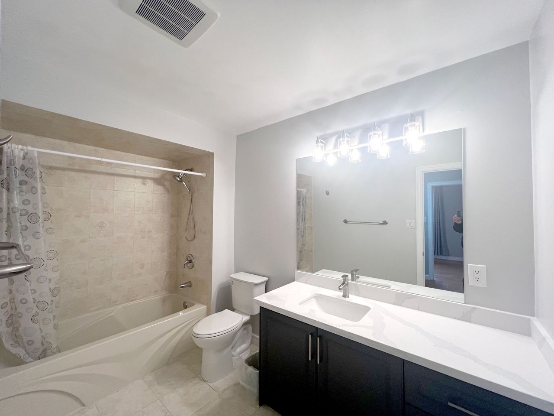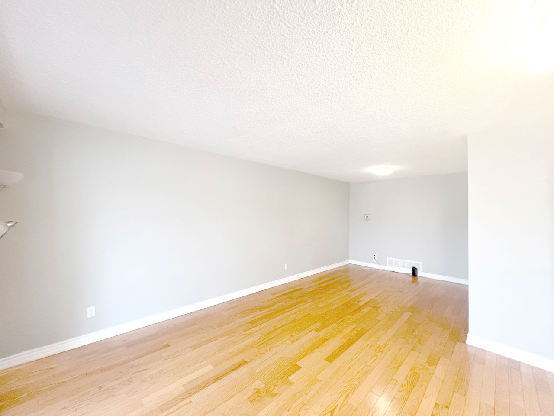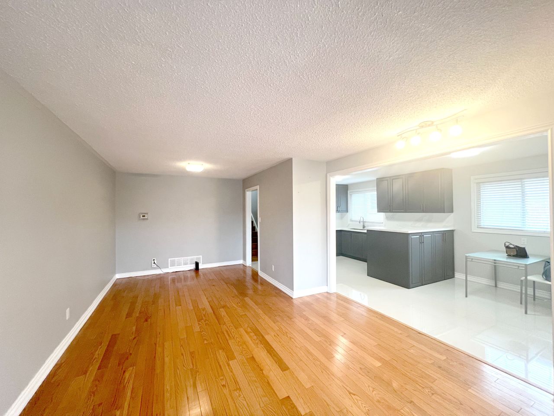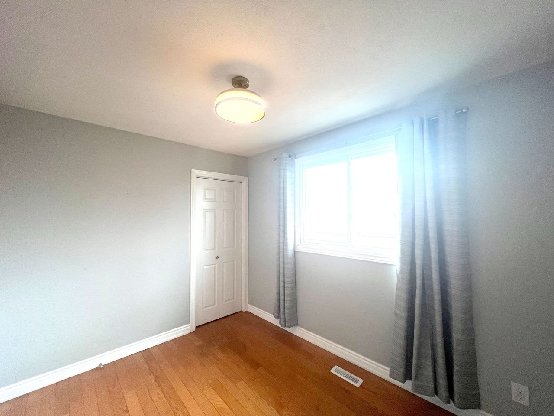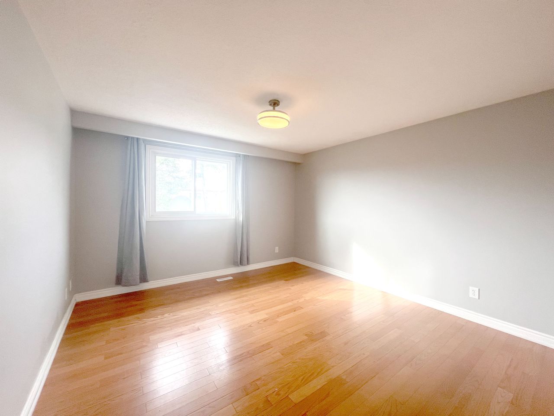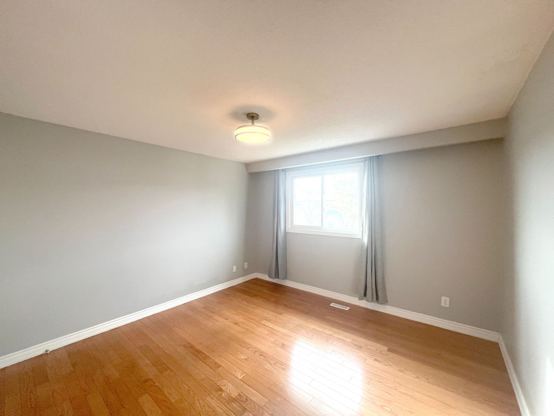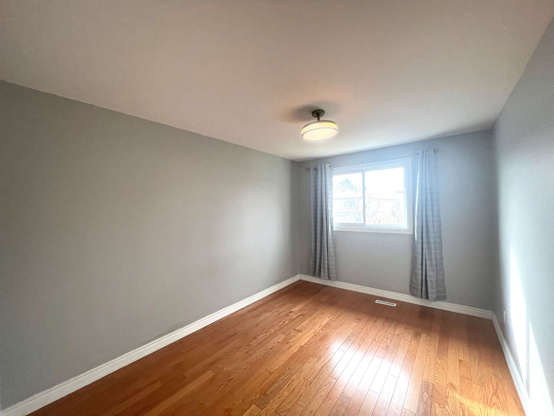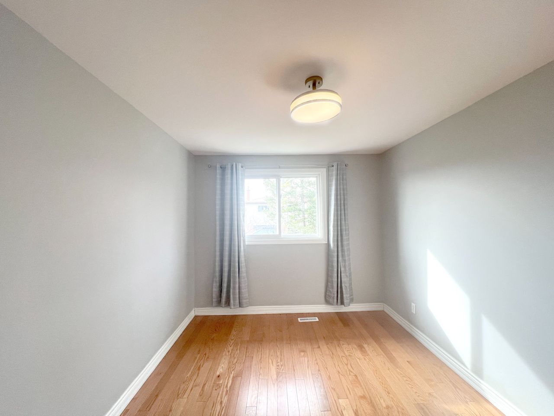- Ontario
- Toronto
356 Apache Tr
CAD$3,200
CAD$3,200 Asking price
356 Apache TrailToronto, Ontario, M2H2W5
Delisted · Terminated ·
312(1+1)| 1100-1500 sqft
Listing information last updated on Fri May 31 2024 13:26:54 GMT-0400 (Eastern Daylight Time)

Open Map
Log in to view more information
Go To LoginSummary
IDC8154716
StatusTerminated
Ownership TypeFreehold
PossessionImmediately
Brokered ByRE/MAX CROSSROADS REALTY INC.
TypeResidential Split,House,Semi-Detached
Age
Lot Size30.27 * 121.09 Feet
Land Size3665.39 ft²
Square Footage1100-1500 sqft
RoomsBed:3,Kitchen:1,Bath:1
Parking1 (2) Built-In +1
Detail
Building
Bathroom Total1
Bedrooms Total3
Bedrooms Above Ground3
AppliancesDryer,Washer,Window Coverings
Construction Style AttachmentSemi-detached
Construction Style Split LevelBacksplit
Cooling TypeCentral air conditioning
Exterior FinishBrick
Fireplace PresentFalse
Heating FuelNatural gas
Heating TypeForced air
TypeHouse
Utility WaterMunicipal water
Architectural StyleBacksplit 5
Private EntranceYes
Property FeaturesHospital,Library,Park,Place Of Worship,School
Rooms Above Grade6
Heat SourceGas
Heat TypeForced Air
WaterMunicipal
Laundry LevelMain Level
Land
Size Total Text30.27 x 121.09 FT
Acreagefalse
AmenitiesHospital,Park,Place of Worship,Schools
SewerSanitary sewer
Size Irregular30.27 x 121.09 FT
Parking
Parking FeaturesPrivate
Surrounding
Ammenities Near ByHospital,Park,Place of Worship,Schools
Other
Deposit Requiredtrue
Employment LetterYes
Internet Entire Listing DisplayYes
Laundry FeaturesEnsuite
Payment FrequencyMonthly
Payment MethodCheque
References RequiredYes
SewerSewer
Credit CheckYes
Rent IncludesCommon Elements,Parking
BasementNone
PoolNone
FireplaceN
A/CCentral Air
HeatingForced Air
FurnishedUnfurnished
ExposureS
Remarks
A spacious, newly renovated home in Pleasant View Community. This home boasts of an elegantly revamped main and upper level that flawlessly blend modernity and comfort. Hardwood flooring throughout, inviting living room combined with dining area. Open concept modern kitchen has stone counters, stainless steel appliances for cooking lovers. 3 bedrooms and new 4 piece bathroom in the upper level, plus non-shared brand new front load washer and dryer in main floor. Single garage and private driveway offer 2 parking spots. Situated in a vibrant Toronto neighbourhood, you are not only close to public transit , but also a stones throw away from major highways for easy commuting. The shopping addicts and food enthusiasts will appreciate the nearby malls and restaurants that perfectly fit your urban lifestyle.
The listing data is provided under copyright by the Toronto Real Estate Board.
The listing data is deemed reliable but is not guaranteed accurate by the Toronto Real Estate Board nor RealMaster.
Location
Province:
Ontario
City:
Toronto
Community:
Pleasant View 01.C15.0550
Crossroad:
Finch Ave/Highway 404
Room
Room
Level
Length
Width
Area
Living Room
Main
13.62
12.14
165.28
Dining Room
Main
9.88
9.32
92.01
Kitchen
Main
18.93
9.71
183.84
Primary Bedroom
Upper
12.40
12.80
158.68
Bedroom 2
Upper
12.86
9.65
124.05
Bedroom 3
Upper
10.70
8.43
90.18
School Info
Private SchoolsK-5 Grades Only
Cherokee Public School
390 Cherokee Blvd, North York0.124 km
ElementaryEnglish
6-8 Grades Only
Pleasant View Middle School
175 Brian Dr, North York1.479 km
MiddleEnglish
9-12 Grades Only
L'Amoreaux Collegiate Institute
2501 Bridletowne Cir, Scarborough1.824 km
SecondaryEnglish
K-8 Grades Only
Epiphany Of Our Lord Catholic Academy
3150 Pharmacy Ave, Scarborough0.989 km
ElementaryMiddleEnglish
9-12 Grades Only
A Y Jackson Secondary School
50 Francine Dr, North York2.394 km
Secondary
K-8 Grades Only
St. Gerald Catholic School
200 Old Sheppard Ave, North York2.445 km
ElementaryMiddleFrench Immersion Program
Book Viewing
Your feedback has been submitted.
Submission Failed! Please check your input and try again or contact us

