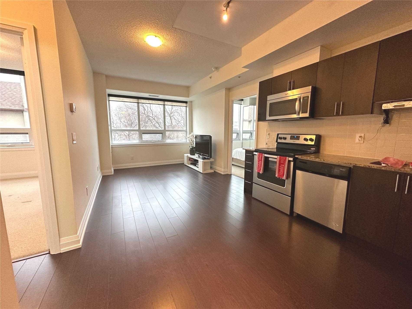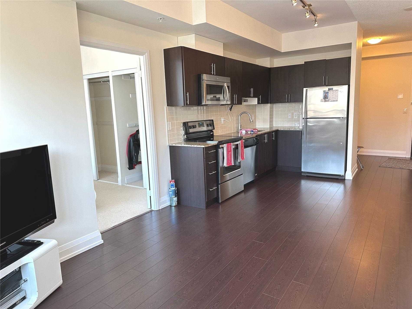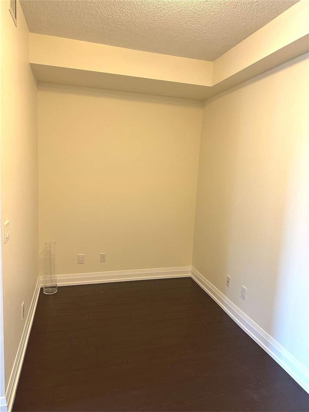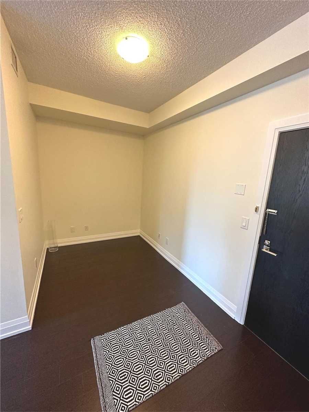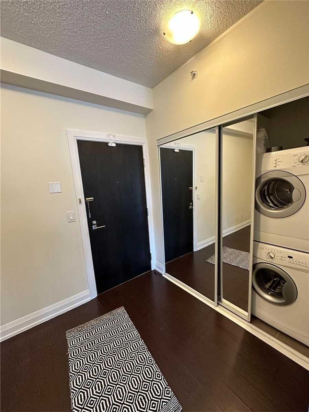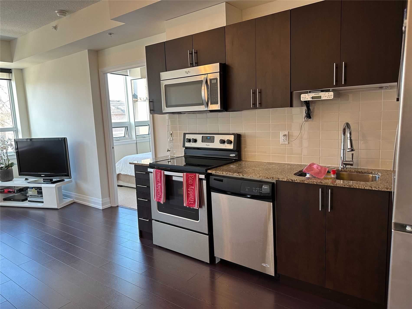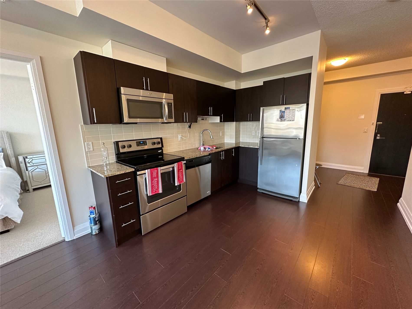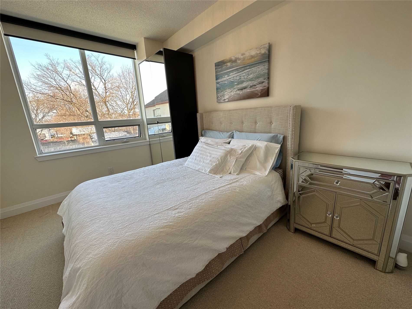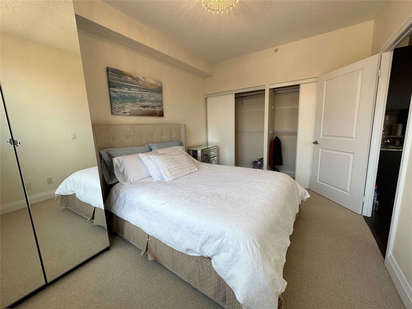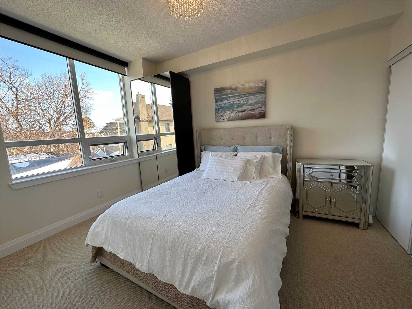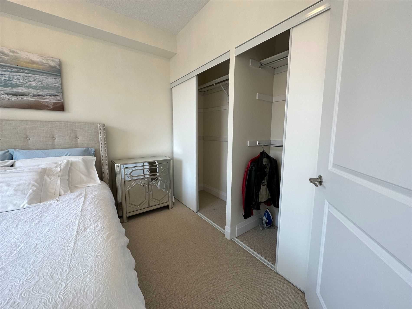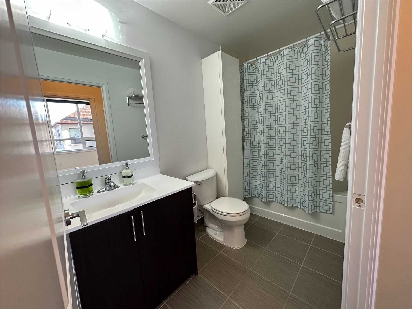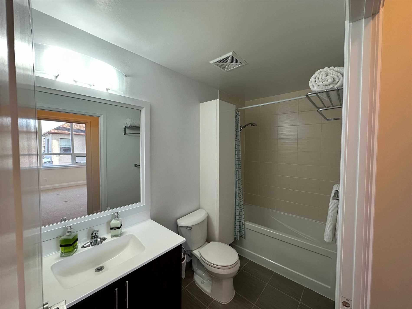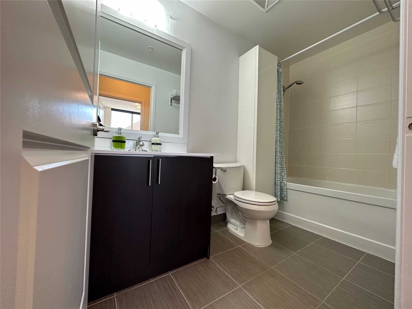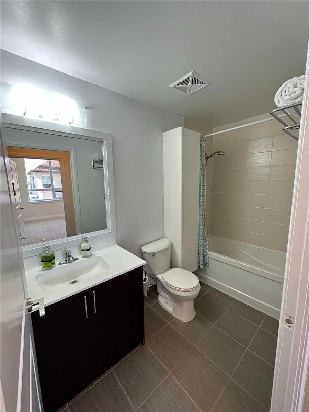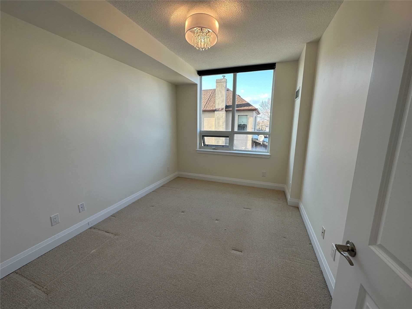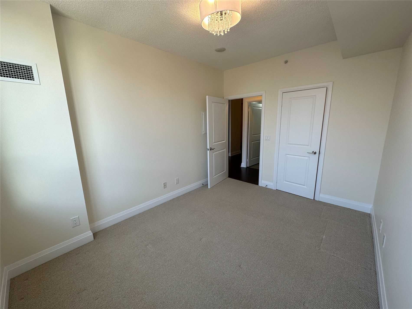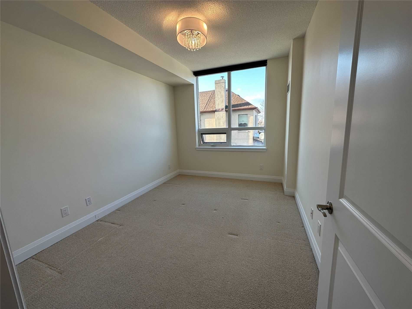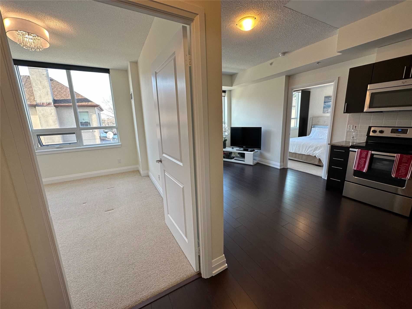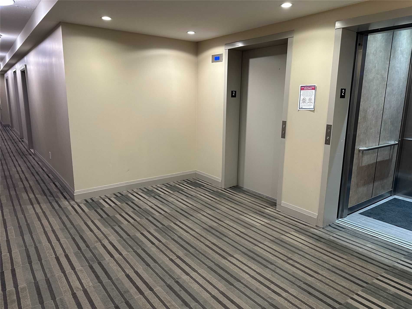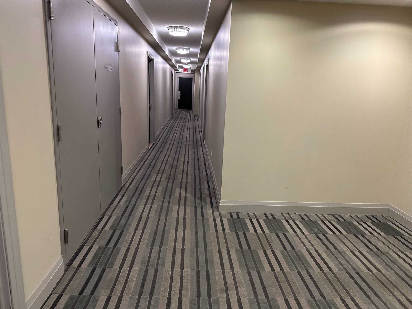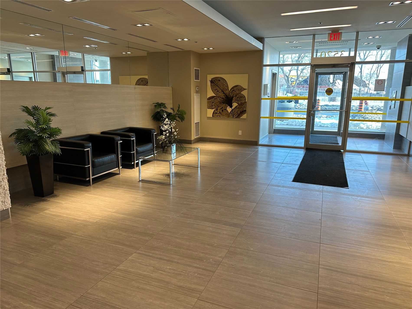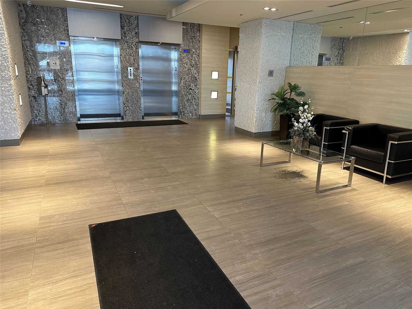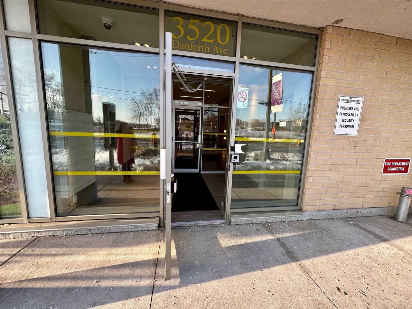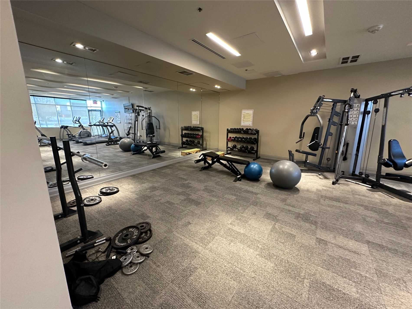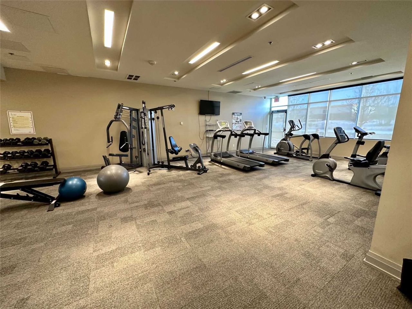- Ontario
- Toronto
3520 Danforth Ave
CAD$689,000
CAD$689,000 Asking price
220 3520 Danforth AvenueToronto, Ontario, M1L1E5
Delisted · Terminated ·
2+111| 900-999 sqft
Listing information last updated on Mon Jun 05 2023 13:02:23 GMT-0400 (Eastern Daylight Time)

Open Map
Log in to view more information
Go To LoginSummary
IDE5989365
StatusTerminated
Ownership TypeCondominium/Strata
PossessionTbd
Brokered ByRIGHT AT HOME REALTY, BROKERAGE
TypeResidential Apartment
Age
Square Footage900-999 sqft
RoomsBed:2+1,Kitchen:1,Bath:1
Parking1 (1) Underground +1
Maint Fee559.63 / Monthly
Maint Fee InclusionsCAC,Common Elements,Heat,Building Insurance,Parking,Water
Virtual Tour
Detail
Building
Bathroom Total1
Bedrooms Total3
Bedrooms Above Ground2
Bedrooms Below Ground1
AmenitiesStorage - Locker,Party Room,Exercise Centre
Cooling TypeCentral air conditioning
Exterior FinishBrick
Fireplace PresentFalse
Fire ProtectionSecurity system
Heating FuelNatural gas
Heating TypeForced air
Size Interior
TypeApartment
Association AmenitiesBike Storage,Exercise Room,Gym,Party Room/Meeting Room,Security System,Visitor Parking
Architectural StyleApartment
HeatingYes
Main Level Bathrooms1
Main Level Bedrooms1
Property AttachedYes
Property FeaturesLibrary,Park,Place Of Worship,Public Transit
Rooms Above Grade5
Rooms Total5
Heat SourceGas
Heat TypeForced Air
LockerExclusive
Laundry LevelMain Level
GarageYes
AssociationYes
Land
Acreagefalse
AmenitiesPark,Place of Worship,Public Transit
Underground
Visitor Parking
Surrounding
Ammenities Near ByPark,Place of Worship,Public Transit
Other
Internet Entire Listing DisplayYes
BasementNone
BalconyNone
FireplaceN
A/CCentral Air
HeatingForced Air
TVN
Level2
Unit No.220
ExposureN
Parking SpotsExclusive3
Corp#TSCC2379
Prop MgmtGoldview Property Management
Remarks
One Of The Biggest Units In The Building With The Best Layout. 2 Bedrooms Across From The Living Room Gives Family Enough Privacy And Intimacy. A Good Size Den That Can Be Used As Home Office Or Turned Into A Huge Walk In Closet. Well Maintained. Freshly Painted. Move In Condition. Minutes Away From Warden Subway Station, Close To Shopping Malls, Big Box Stores, Place Of Worship And Schools. Facing North And Away From The Danforth And Warden Street Noise. Good Size Gym For Daily Workouts And A Huge Party Room For Enjoying Parties And Birthdays With Friends And Family.Bike Racks, Visitor Parking
The listing data is provided under copyright by the Toronto Real Estate Board.
The listing data is deemed reliable but is not guaranteed accurate by the Toronto Real Estate Board nor RealMaster.
Location
Province:
Ontario
City:
Toronto
Community:
Oakridge 01.E06.1300
Crossroad:
Danforth & Warden
Room
Room
Level
Length
Width
Area
Living
Main
20.14
10.14
204.22
Laminate Combined W/Dining Window
Kitchen
Main
20.14
10.14
204.22
Stainless Steel Appl Laminate Combined W/Dining
Dining
Main
20.14
10.14
204.22
Laminate Combined W/Kitchen
Br
Main
13.45
9.84
132.40
Double Closet Laminate Laminate
2nd Br
Main
11.98
9.84
117.86
W/I Closet Laminate Broadloom
Den
Main
7.35
7.48
54.97
Laminate
Bathroom
Main
NaN
3 Pc Bath
School Info
Private SchoolsK-8 Grades Only
Taylor Creek Public School
644 Warden Ave, Scarborough0.659 km
ElementaryMiddleEnglish
9-12 Grades Only
Birchmount Park Collegiate Institute
3663 Danforth Ave, Scarborough0.826 km
SecondaryEnglish
K-8 Grades Only
St. Dunstan Catholic School
14 Pharmacy Ave, Scarborough0.854 km
ElementaryMiddleEnglish
9-12 Grades Only
Birchmount Park Collegiate Institute
3663 Danforth Ave, Scarborough0.826 km
Secondary
Book Viewing
Your feedback has been submitted.
Submission Failed! Please check your input and try again or contact us

