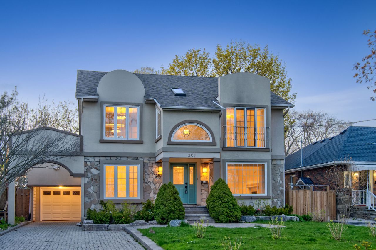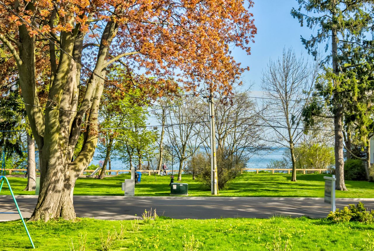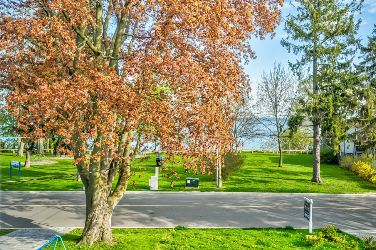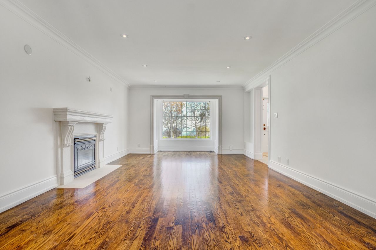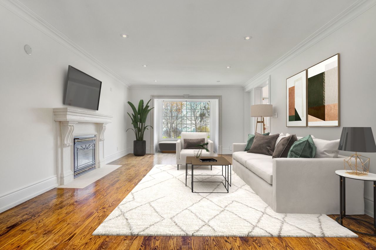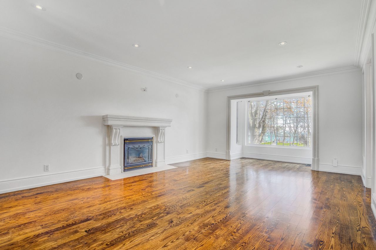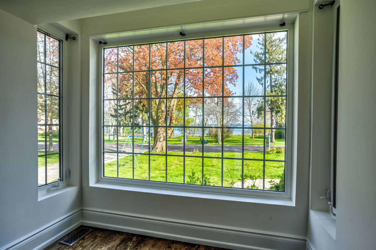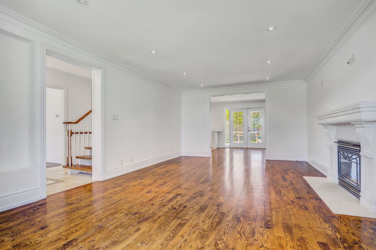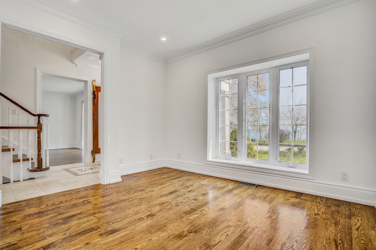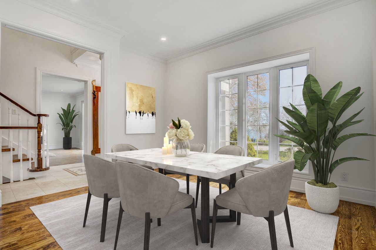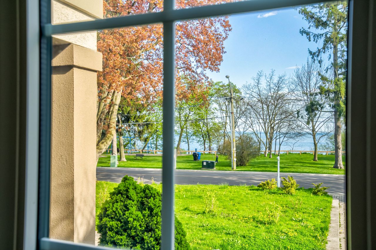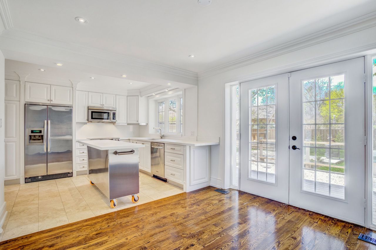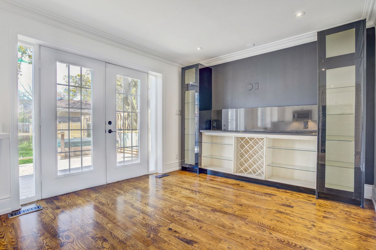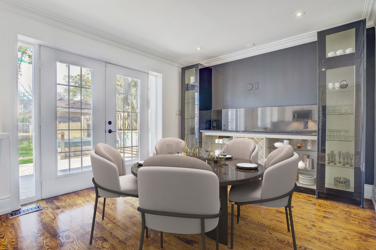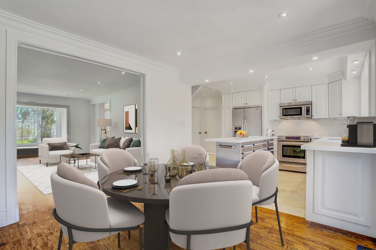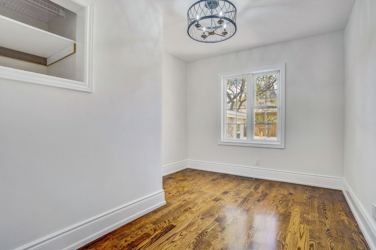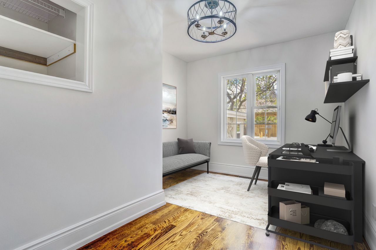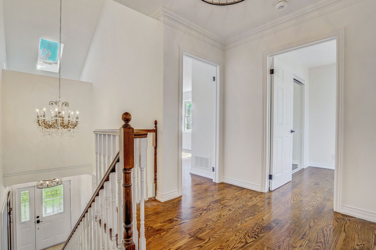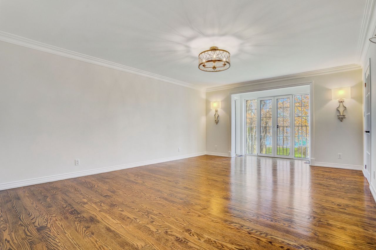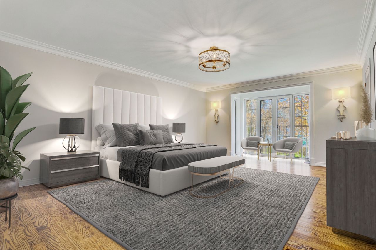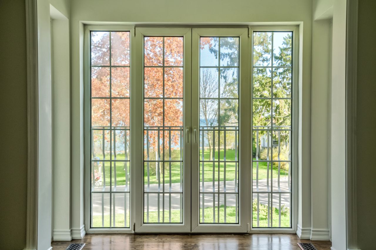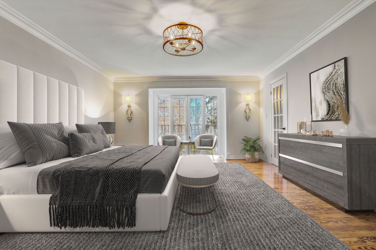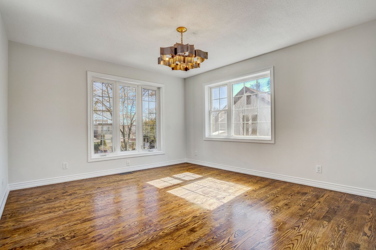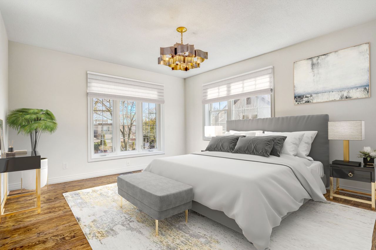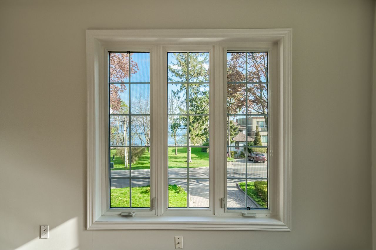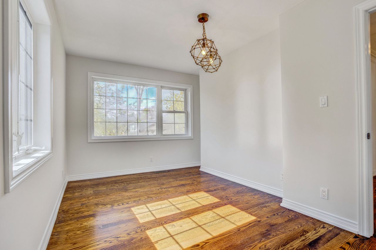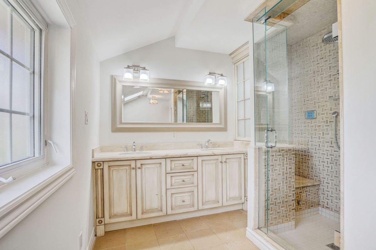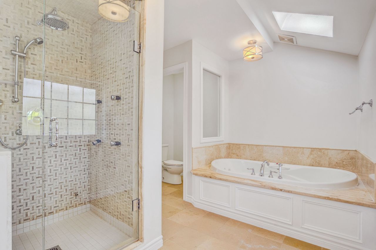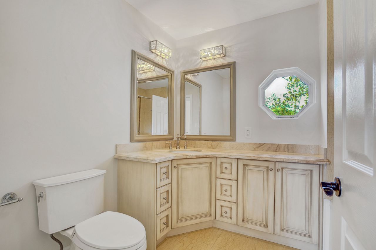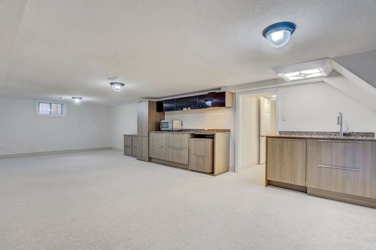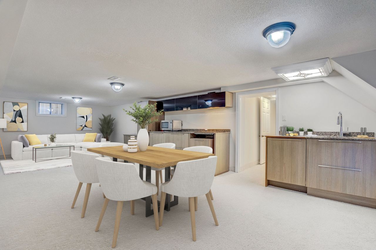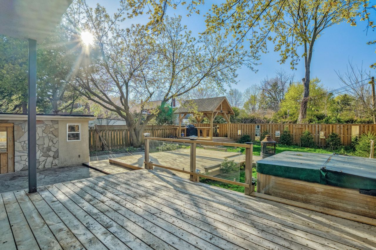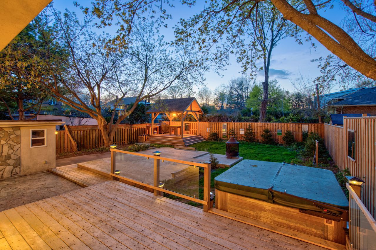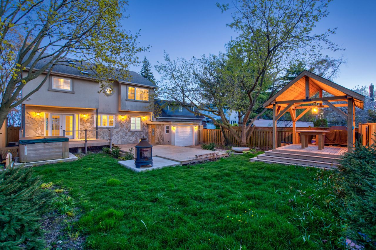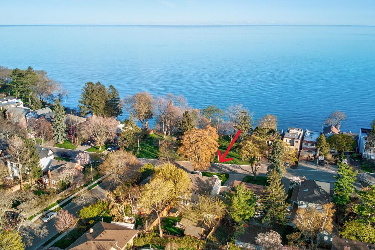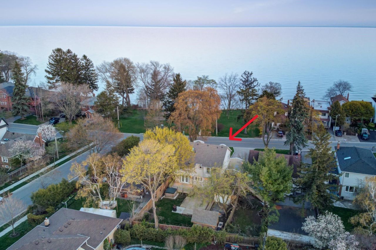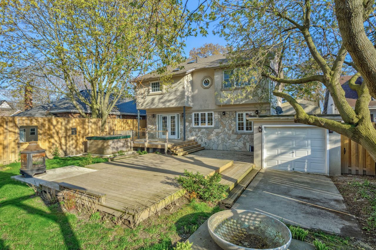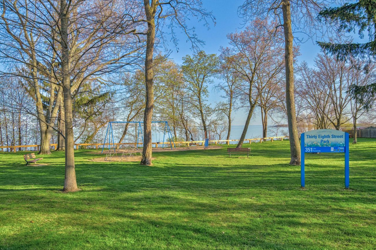- Ontario
- Toronto
352 Lake Prom
CAD$2,999,000
CAD$2,999,000 Asking price
352 Lake Promenade naToronto, Ontario, M8W1B7
Delisted · Terminated ·
3+147(1+6)
Listing information last updated on Tue Jun 06 2023 13:40:14 GMT-0400 (Eastern Daylight Time)

Open Map
Log in to view more information
Go To LoginSummary
IDW5957516
StatusTerminated
Ownership TypeFreehold
PossessionFlexible
Brokered ByRE/MAX WEST REALTY INC.
TypeResidential House,Detached
Age
Lot Size51.08 * 125 Feet
Land Size6385 ft²
RoomsBed:3+1,Kitchen:2,Bath:4
Parking1 (7) Attached +6
Virtual Tour
Detail
Building
Bathroom Total4
Bedrooms Total4
Bedrooms Above Ground3
Bedrooms Below Ground1
Basement DevelopmentFinished
Basement FeaturesSeparate entrance
Basement TypeN/A (Finished)
Construction Style AttachmentDetached
Cooling TypeCentral air conditioning
Exterior FinishStone,Stucco
Fireplace PresentTrue
Heating FuelNatural gas
Heating TypeForced air
Size Interior
Stories Total2
TypeHouse
Architectural Style2-Storey
FireplaceYes
Property FeaturesBeach,Hospital,Lake Access,Marina,Public Transit,Waterfront
Rooms Above Grade8
Heat SourceGas
Heat TypeForced Air
WaterMunicipal
Laundry LevelLower Level
Land
Size Total Text51.08 x 125 FT
Acreagefalse
AmenitiesBeach,Hospital,Marina,Public Transit
Size Irregular51.08 x 125 FT
Parking
Parking FeaturesPrivate
Surrounding
Ammenities Near ByBeach,Hospital,Marina,Public Transit
Other
Den FamilyroomYes
Internet Entire Listing DisplayYes
SewerSewer
Central VacuumYes
BasementFinished,Separate Entrance
PoolNone
FireplaceY
A/CCentral Air
HeatingForced Air
ExposureN
Remarks
Very rarely does a property like this enter the market! A home exuding elegance & sophistication, perfectly situated in the prettiest location on Lake Promenade w/unobstructed lake views & a beach right across the street! Spectacular grand foyer w/high ceilings! Main floor family room is perfectly positioned to take advantage of the stunning lake views, & the gas fireplace adds warmth & ambiance to the space. The breakfast area next to the modern kitchen also has views of the lake along w/french doors leading to beautifully landscaped backyard w/large decks, gazebo & hot tub! Main floor also features a separate office! The oversized primary bedroom w/sitting area & a Juliette balcony w/french doors once again lets you experience spectacular lake & park views! Luxurious 6 piece ensuite & his & hers closets complete the primary bedroom. Separate entrance to basement w/2nd kitchen, 2 rec rooms & 4 a piece bath - perfect for hosting guests, nanny suite or for extra income!Experience lakeside living w/the beach & a park right across the street! And the spectacular Marie Curtis Park is just a few minutes walk away! Easy access to major highways & minutes to downtown & Pearson airport.
The listing data is provided under copyright by the Toronto Real Estate Board.
The listing data is deemed reliable but is not guaranteed accurate by the Toronto Real Estate Board nor RealMaster.
Location
Province:
Ontario
City:
Toronto
Community:
Long Branch 01.W06.0190
Crossroad:
Lake Promenade & 38th Street
Room
Room
Level
Length
Width
Area
Family
Main
22.51
13.48
303.48
Pot Lights Gas Fireplace Overlook Water
Dining
Main
11.91
9.84
117.22
Pot Lights Formal Rm Overlook Water
Breakfast
Main
10.53
9.88
104.00
French Doors Walk-Out Overlook Water
Kitchen
Main
11.58
10.53
121.97
Pot Lights Modern Kitchen O/Looks Backyard
Office
Main
11.61
9.22
107.07
Closet Large Window O/Looks Backyard
Prim Bdrm
2nd
26.61
14.37
382.35
6 Pc Ensuite His/Hers Closets Overlook Water
2nd Br
2nd
13.52
12.40
167.63
Casement Windows Double Closet Overlook Water
3rd Br
2nd
14.67
9.02
132.32
Casement Windows Double Closet O/Looks Backyard
Rec
Bsmt
31.79
14.14
449.54
Broadloom Modern Kitchen Large Window
Rec
Bsmt
25.62
14.37
368.21
Broadloom 4 Pc Bath Large Window
School Info
Private SchoolsK-6 Grades Only
James S Bell Junior Middle Sports And Wellness Academy
90 Thirty First St, Toronto0.872 km
ElementaryEnglish
7-8 Grades Only
James S Bell Junior Middle Sports And Wellness Academy
90 Thirty First St, Toronto0.872 km
MiddleEnglish
9-12 Grades Only
Lakeshore Collegiate Institute
350 Kipling Ave, Etobicoke2.139 km
SecondaryEnglish
K-8 Grades Only
St. Josaphat Catholic School
110 10th St, Etobicoke2.609 km
ElementaryMiddleEnglish
K-8 Grades Only
The Holy Trinity Catholic School
6 Colonel Samuel Smith Park Dr, Etobicoke1.966 km
ElementaryMiddleEnglish
9-12 Grades Only
Martingrove Collegiate Institute
50 Winterton Dr, Etobicoke9.553 km
Secondary
Book Viewing
Your feedback has been submitted.
Submission Failed! Please check your input and try again or contact us

