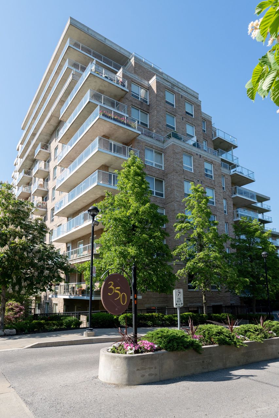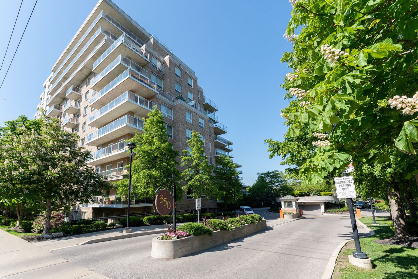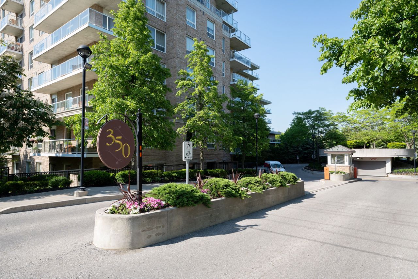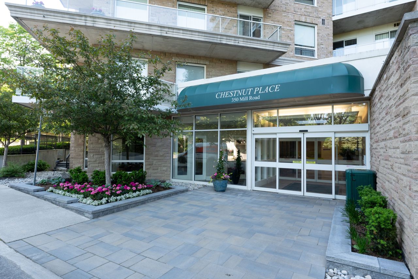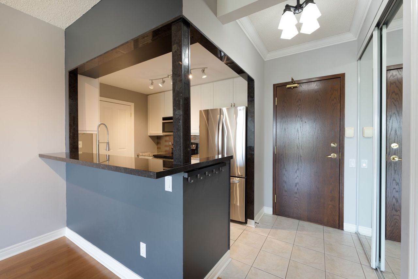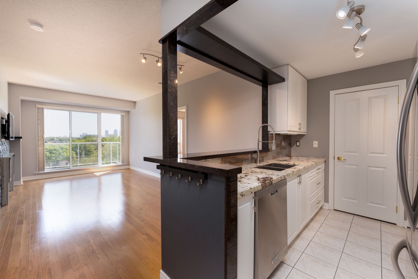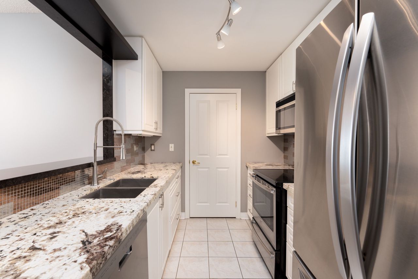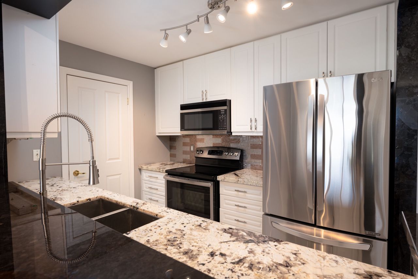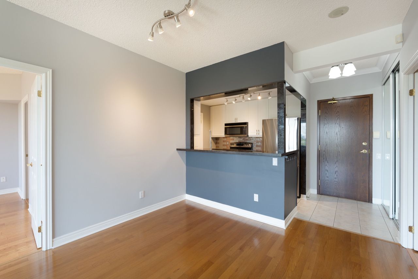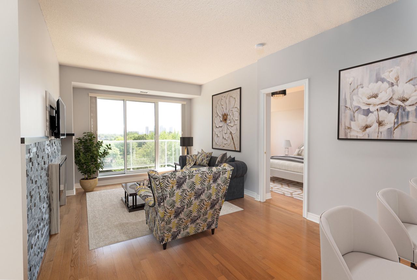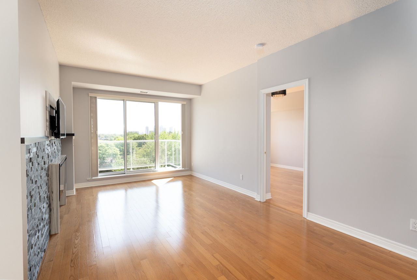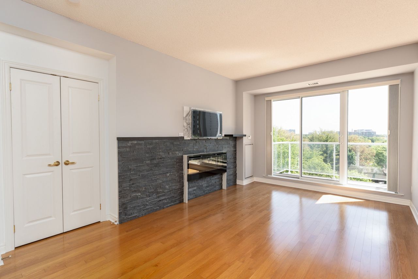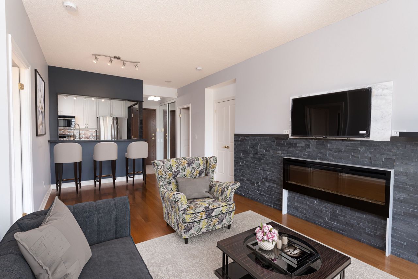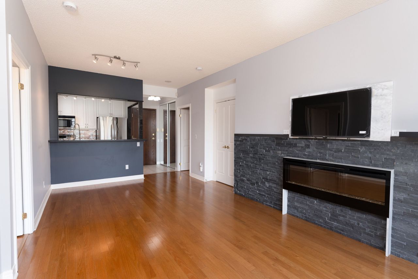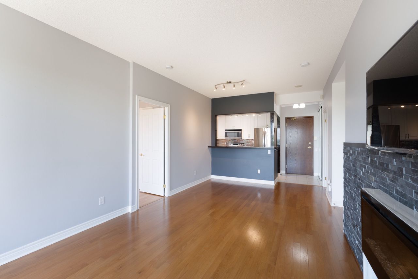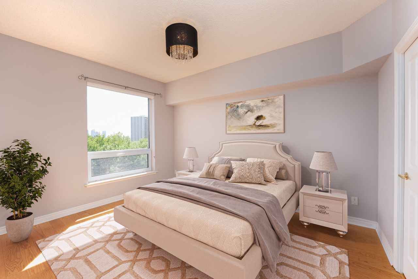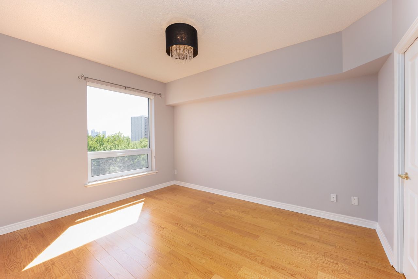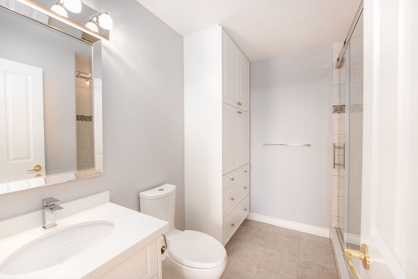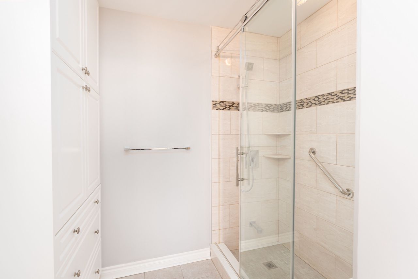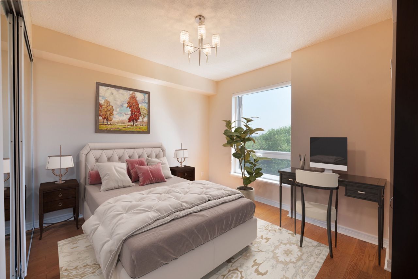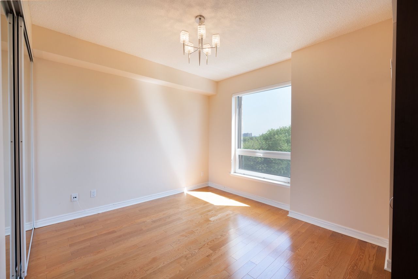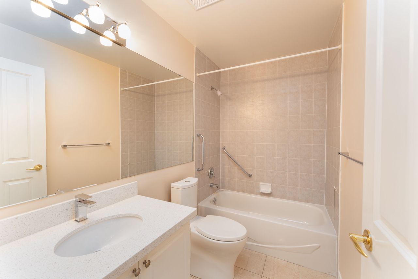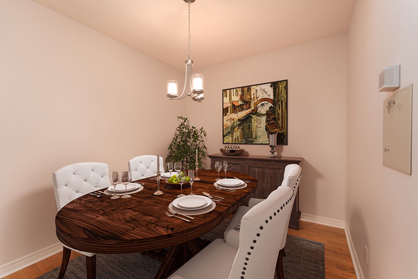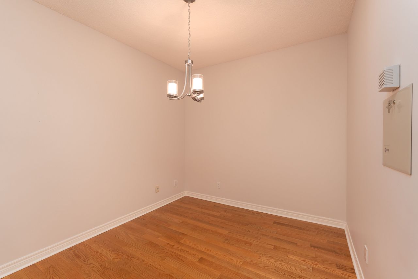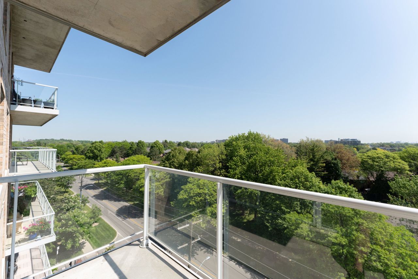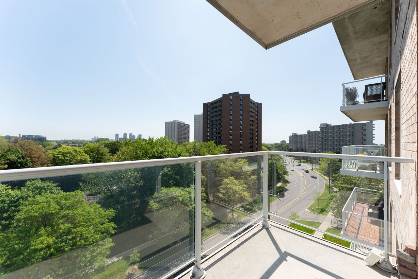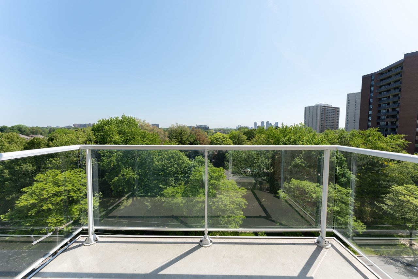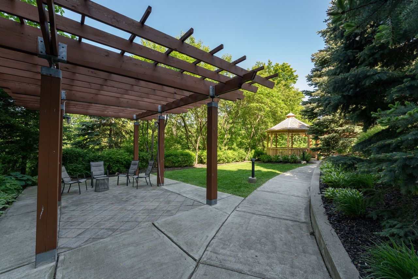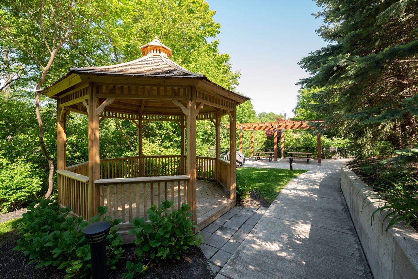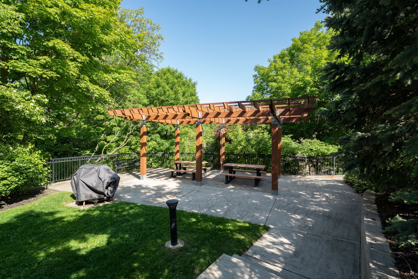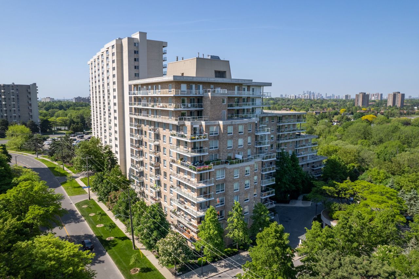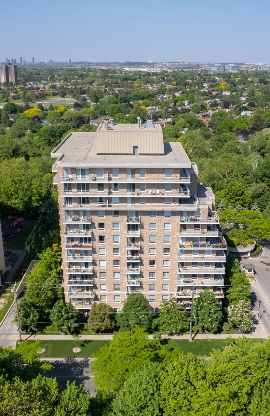- Ontario
- Toronto
350 Mill Rd
SoldCAD$xxx,xxx
CAD$825,000 Asking price
804 350 Mill RoadToronto, Ontario, M9C5R7
Sold
2+121| 1000-1199 sqft
Listing information last updated on Wed Jun 21 2023 12:44:53 GMT-0400 (Eastern Daylight Time)

Open Map
Log in to view more information
Go To LoginSummary
IDW6075336
StatusSold
Ownership TypeCondominium/Strata
PossessionImmed
Brokered ByRE/MAX PROFESSIONALS INC.
TypeResidential Apartment
Age
Square Footage1000-1199 sqft
RoomsBed:2+1,Kitchen:1,Bath:2
Parking1 (1) Underground
Maint Fee686.68 / Monthly
Maint Fee InclusionsHeat,Water,CAC,Common Elements,Parking,Building Insurance
Virtual Tour
Detail
Building
Bathroom Total2
Bedrooms Total3
Bedrooms Above Ground2
Bedrooms Below Ground1
AmenitiesStorage - Locker,Exercise Centre,Recreation Centre
Cooling TypeCentral air conditioning
Exterior FinishBrick
Fireplace PresentFalse
Heating FuelNatural gas
Heating TypeForced air
Size Interior
TypeApartment
Association AmenitiesIndoor Pool,Exercise Room,Guest Suites,Game Room
Architectural StyleApartment
Rooms Above Grade6
Heat SourceGas
Heat TypeForced Air
LockerOwned
Land
Acreagefalse
Parking
Parking FeaturesNone
Other
FeaturesBalcony
Internet Entire Listing DisplayYes
BasementNone
BalconyOpen
FireplaceN
A/CCentral Air
HeatingForced Air
Level8
Unit No.804
ExposureE
Parking SpotsOwned
Corp#TSCC1493
Prop MgmtICC Property Management
Remarks
Welcome to the dazzling Unit 804 at 350 Mill Rd in the heart of West Etobicoke! Residing in a prime location near Mill Rd and Burnhamthorpe, this property boasts a medley of features promising a luxurious lifestyle. This spacious unit provides an accommodating 2+1 bedroom with 2 full washroom layout, augmented with a large den fitted with a closet - a perfect niche for an office, guest room or dining room. This unit ensures convenience and privacy, enhancing your living experience.
One standout feature is the unit's eastern exposure that invites a warm, natural glow, offering breathtaking views to start your day right and maintain a tranquil ambiance all day long.
This unit effortlessly caters to diverse lifestyles. Whether you are an emerging professional, nurturing a family, or looking for a spacious nest to retire, this place is perfect. With plenty of storage space, you can keep your home neat and organized effortlessly.Nestled in West Etobicoke - a bustling neighbourhood brimming with amenities including shopping centers, restaurants, parks, and schools. Commuting is effortless, thanks to accessible highways and public transport options
The listing data is provided under copyright by the Toronto Real Estate Board.
The listing data is deemed reliable but is not guaranteed accurate by the Toronto Real Estate Board nor RealMaster.
Location
Province:
Ontario
City:
Toronto
Community:
Eringate-Centennial-West Deane 01.W08.0110
Crossroad:
Mill Rd & Burnhamthorpe
Room
Room
Level
Length
Width
Area
Living
Main
21.78
10.99
239.43
W/O To Balcony Hardwood Floor Combined W/Dining
Dining
Main
21.78
10.99
239.43
Hardwood Floor Breakfast Bar Combined W/Living
Kitchen
Main
9.48
7.48
70.93
Tile Floor Granite Counter Stainless Steel Appl
Foyer
Main
5.48
4.27
23.37
Tile Floor Double Closet
Prim Bdrm
Main
13.48
10.99
148.20
Hardwood Floor 4 Pc Ensuite W/I Closet
2nd Br
Main
12.99
10.99
142.79
Hardwood Floor Double Closet
Den
Main
10.01
9.51
95.21
Hardwood Floor Double Closet
Laundry
Main
5.91
4.69
27.71
Separate Rm Tile Floor
School Info
Private SchoolsK-5 Grades Only
Mill Valley Junior School
411 Mill Rd, Etobicoke0.447 km
ElementaryEnglish
6-8 Grades Only
Bloordale Middle School
10 Toledo Rd, Etobicoke1.162 km
MiddleEnglish
9-12 Grades Only
Silverthorn Collegiate Institute
291 Mill Rd, Etobicoke0.459 km
SecondaryEnglish
K-8 Grades Only
Josyf Cardinal Slipyj Catholic School
35 West Deane Park Dr, Etobicoke2.762 km
ElementaryMiddleEnglish
K-8 Grades Only
Nativity Of Our Lord Catholic School
35 Saffron Cres, Etobicoke1.671 km
ElementaryMiddleEnglish
9-12 Grades Only
Martingrove Collegiate Institute
50 Winterton Dr, Etobicoke4.148 km
Secondary
Book Viewing
Your feedback has been submitted.
Submission Failed! Please check your input and try again or contact us

