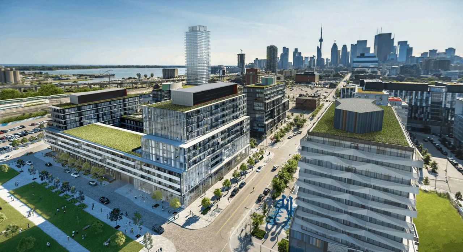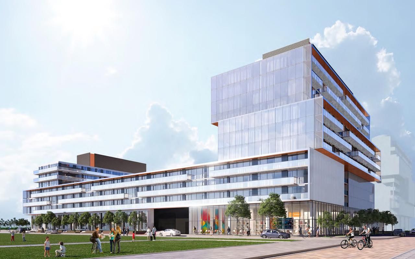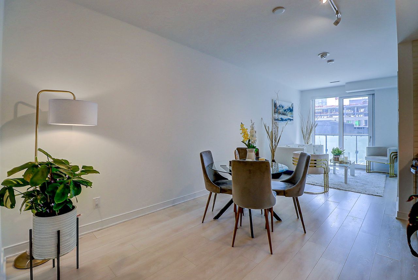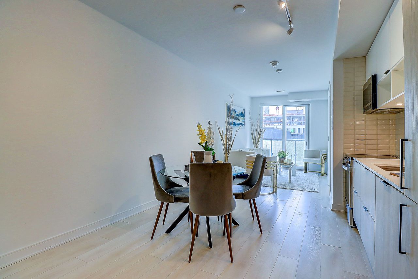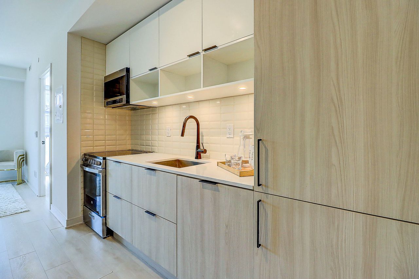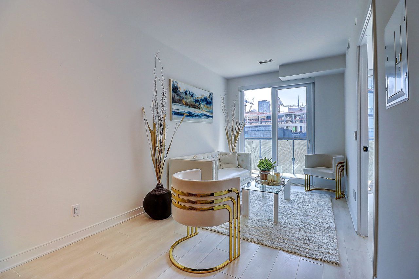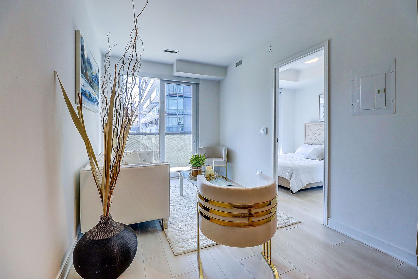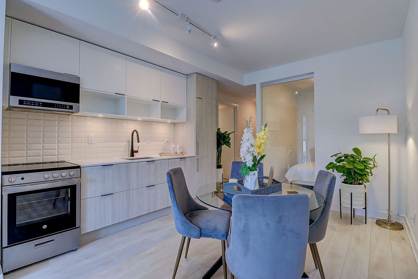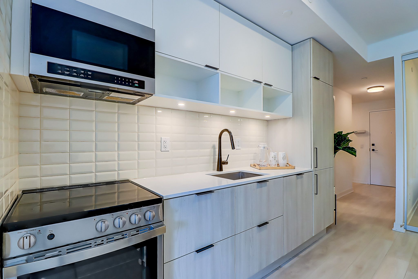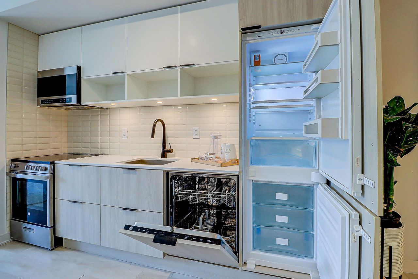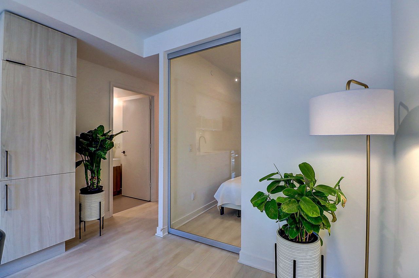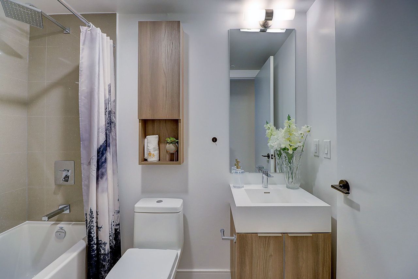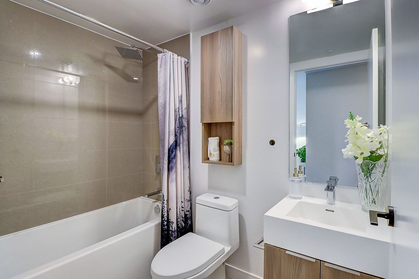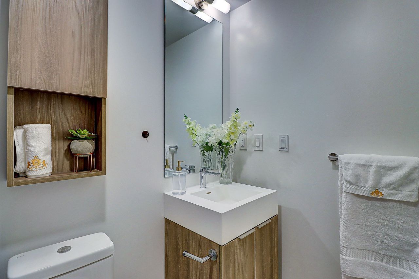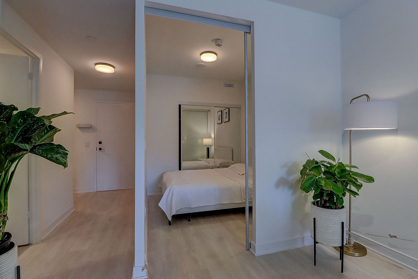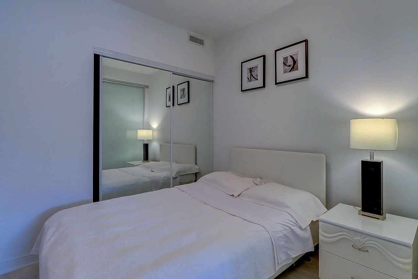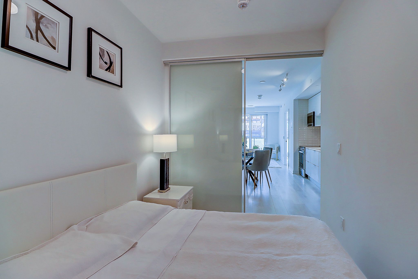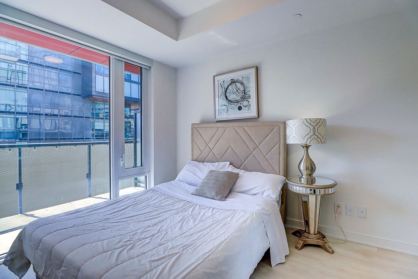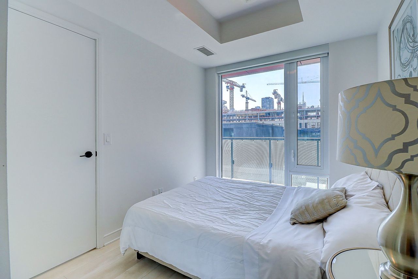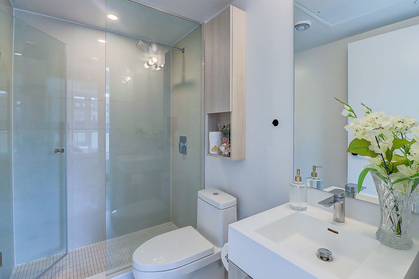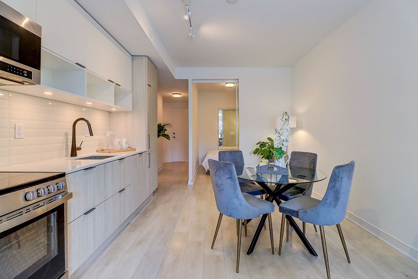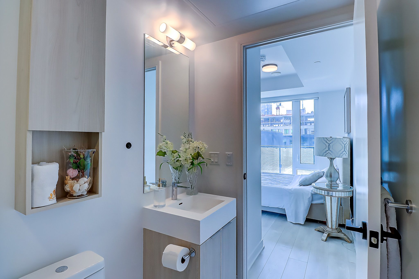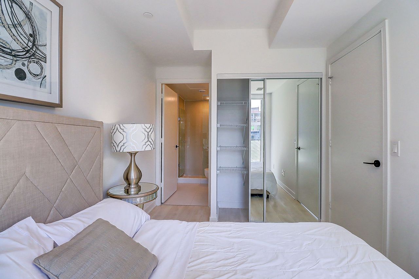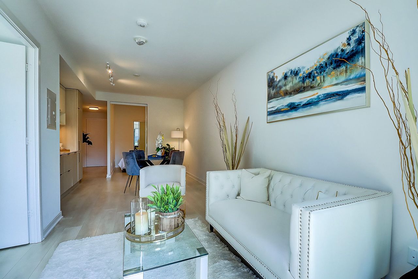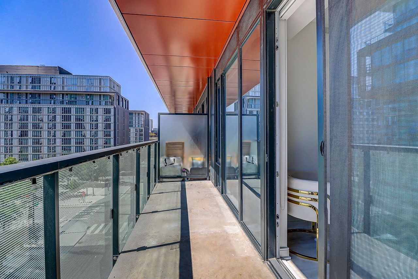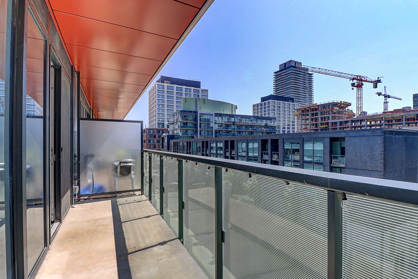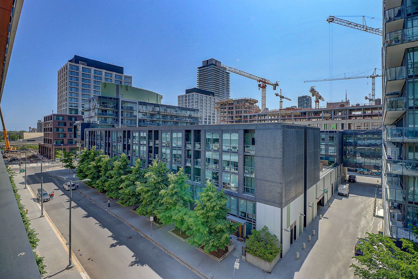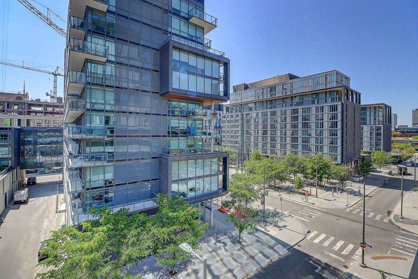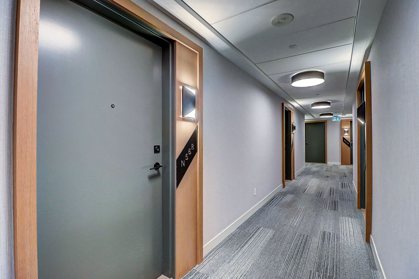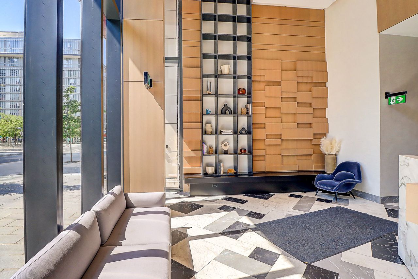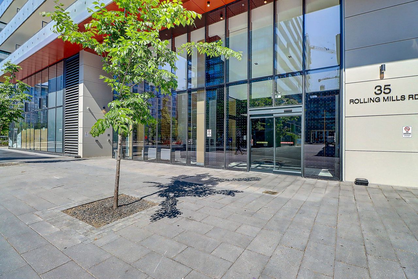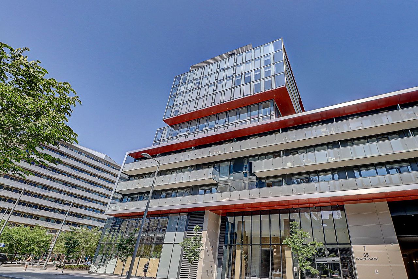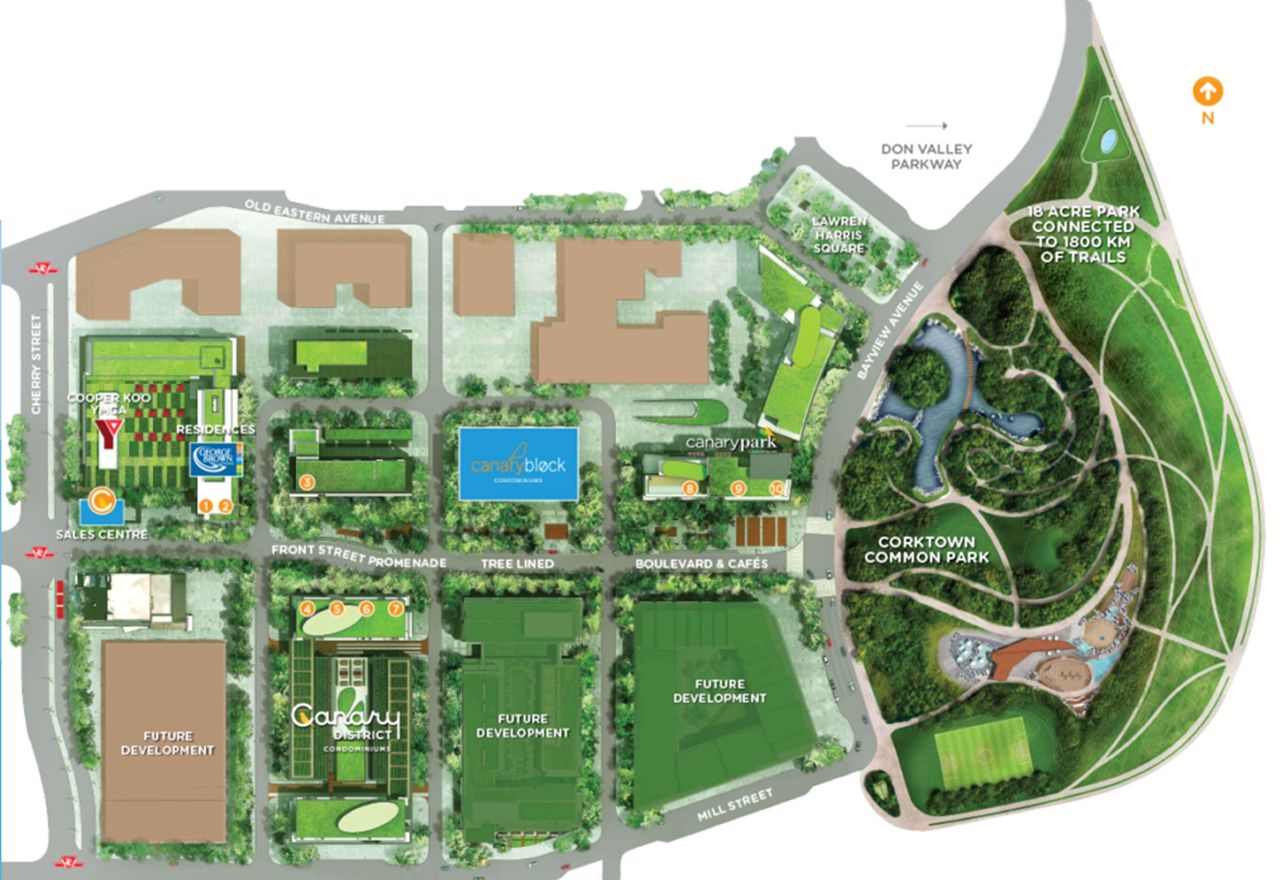- Ontario
- Toronto
35 Rolling Mill Rd
CAD$860,000
CAD$860,000 Asking price
N568 35 Rolling Mill RoadToronto, Ontario, M5A0V6
Delisted · Terminated ·
221| 700-799 sqft
Listing information last updated on Mon Jun 26 2023 15:27:49 GMT-0400 (Eastern Daylight Time)

Open Map
Log in to view more information
Go To LoginSummary
IDC6066508
StatusTerminated
Ownership TypeCondominium/Strata
PossessionImmediately
Brokered ByRE/MAX CROSSROADS REALTY INC.
TypeResidential Apartment
Age 0-5
Square Footage700-799 sqft
RoomsBed:2,Kitchen:1,Bath:2
Parking1 (1) Underground +1
Maint Fee609.28 / Monthly
Maint Fee InclusionsParking,Building Insurance,Common Elements
Detail
Building
Bathroom Total2
Bedrooms Total2
Bedrooms Above Ground2
AmenitiesStorage - Locker,Security/Concierge,Party Room,Exercise Centre
Cooling TypeCentral air conditioning
Exterior FinishBrick,Concrete
Fireplace PresentFalse
Fire ProtectionSecurity guard
Heating FuelNatural gas
Heating TypeHeat Pump
Size Interior
TypeApartment
Association AmenitiesBBQs Allowed,Bike Storage,Concierge,Exercise Room,Party Room/Meeting Room,Security Guard
Architectural StyleApartment
Property FeaturesClear View,Electric Car Charger,Hospital,Library,Arts Centre,Park
Rooms Above Grade5
Heat SourceGas
Heat TypeHeat Pump
LockerExclusive
Laundry LevelMain Level
Land
Acreagefalse
AmenitiesHospital,Park
Parking
Parking FeaturesUnderground
Utilities
ElevatorYes
Surrounding
Ammenities Near ByHospital,Park
View TypeView
Other
FeaturesBalcony
Internet Entire Listing DisplayYes
BasementNone
BalconyOpen
FireplaceN
A/CCentral Air
HeatingHeat Pump
Level5
Unit No.N568
ExposureN
Parking SpotsOwned182
Corp#TSCC2916
Prop MgmtCrossbridge Condominium Sevice Ltd.
Remarks
This must-see two-bedroom, two-bathroom, and den apartment in Toronto's vibrant Canary District features an upgraded kitchen with a modern countertop, backsplash, and stylish glass upper cabinets. Located in a walker's paradise, just steps away from the Distillery District, parks, restaurants, and amenities, this apartment offers a convenient and contemporary living experience. The building itself boasts a variety of top-notch amenities, such as a fitness center, rooftop terrace, party room, yoga studio, children's playroom, co-working space, theater, caterers' kitchen, and dining room. With easy access to public transit, trails, and major highways, it ensures a seamless commute. It's only a few minutes' walk to the 18-acre Corktown Park, restaurants...Fridge, Range, Over-The-Range Microwave, Dishwasher, Window Coverings, Washer, and Dryer are included. Additionally, Beanfield Internet is also included in the maintenance fee
The listing data is provided under copyright by the Toronto Real Estate Board.
The listing data is deemed reliable but is not guaranteed accurate by the Toronto Real Estate Board nor RealMaster.
Location
Province:
Ontario
City:
Toronto
Community:
Waterfront Communities C08 01.C08.1002
Crossroad:
Frontt St E / Cherry St
Room
Room
Level
Length
Width
Area
Living
Flat
8.99
11.48
103.23
Combined W/Dining Laminate Window Flr To Ceil
Dining
Flat
12.80
11.48
146.93
Combined W/Dining Laminate Combined W/Kitchen
Prim Bdrm
9.02
10.83
97.68
Window Flr To Ceil Laminate Closet
2nd Br
8.33
9.48
79.01
Laminate Closet Sliding Doors
Kitchen
Flat
11.48
11.81
135.63
Open Concept Laminate B/I Appliances
Den
Flat
6.23
5.58
34.77
Laminate
School Info
Private SchoolsK-5 Grades Only
Dundas Junior Public School
935 Dundas St E, Toronto1.226 km
ElementaryEnglish
6-8 Grades Only
Queen Alexandra Middle School
181 Broadview Ave, Toronto0.994 km
MiddleEnglish
9-12 Grades Only
Jarvis Collegiate Institute
495 Jarvis St, Toronto2.314 km
SecondaryEnglish
K-8 Grades Only
St. Paul Catholic School
80 Sackville St, Toronto0.614 km
ElementaryMiddleEnglish
9-12 Grades Only
Western Technical-Commercial School
125 Evelyn Cres, Toronto9.655 km
Secondary
Book Viewing
Your feedback has been submitted.
Submission Failed! Please check your input and try again or contact us

