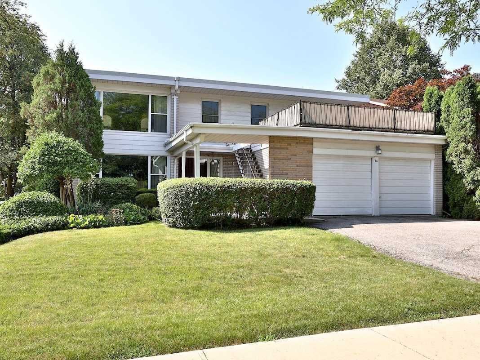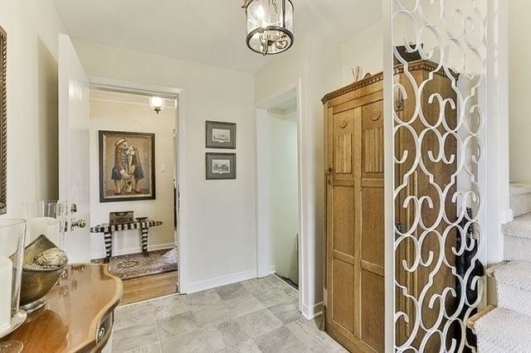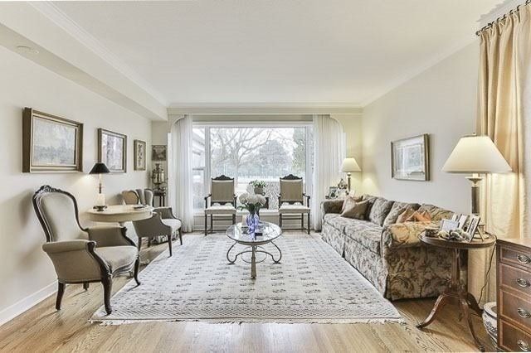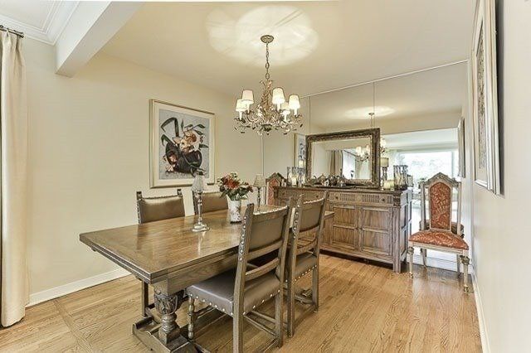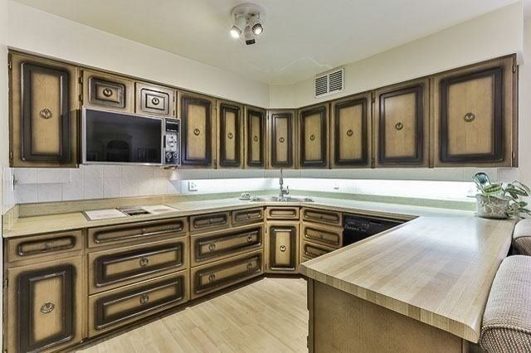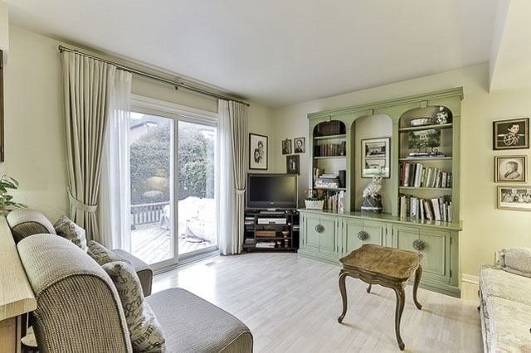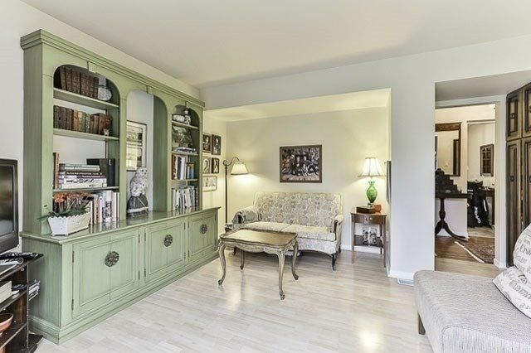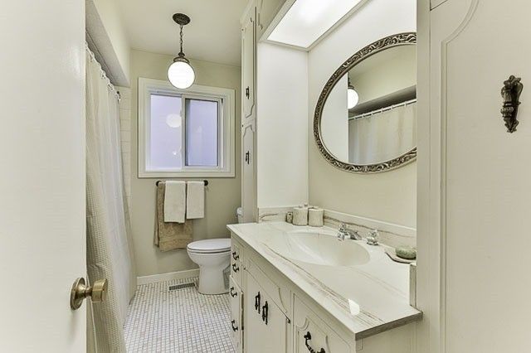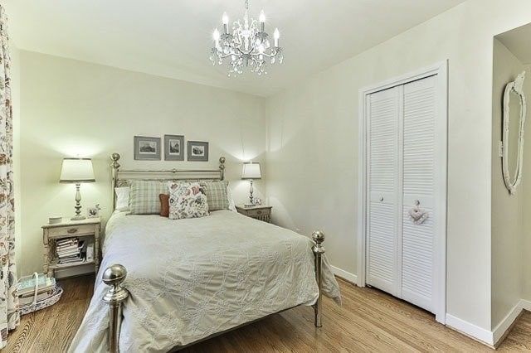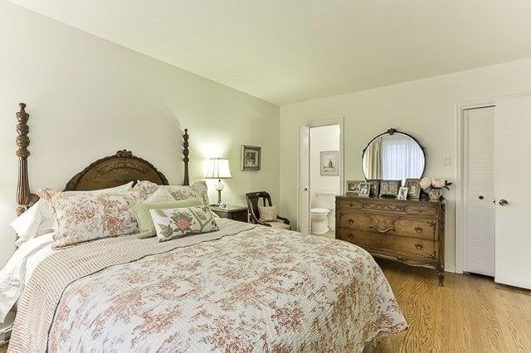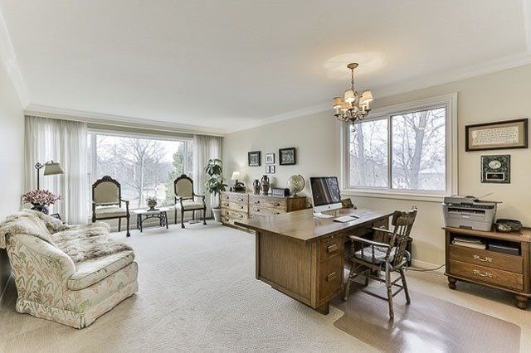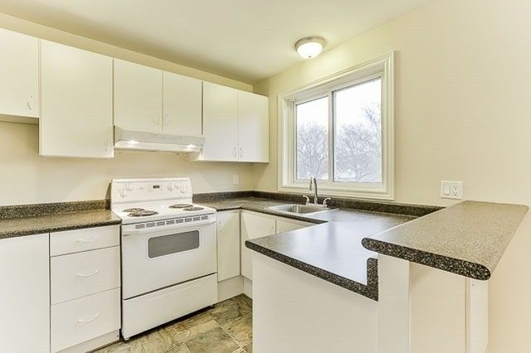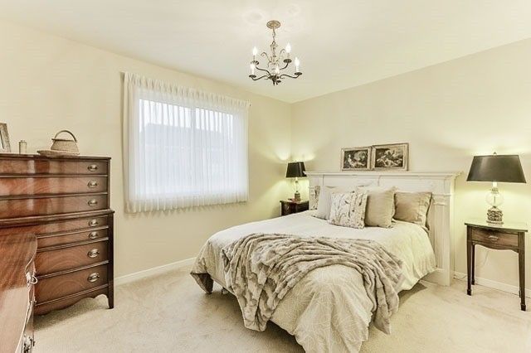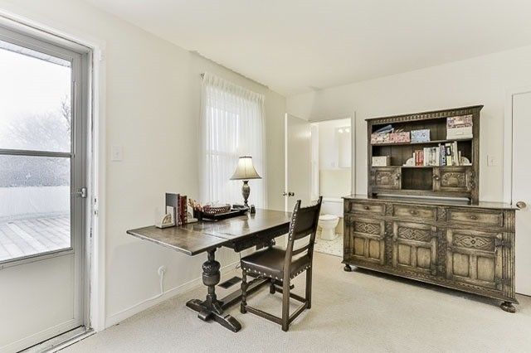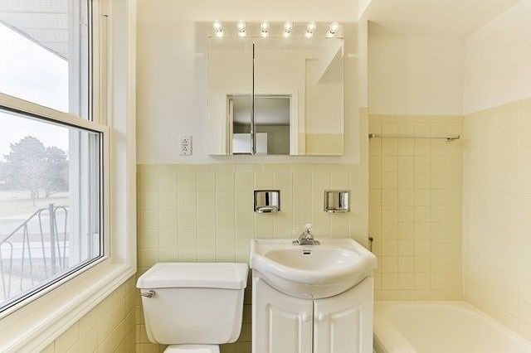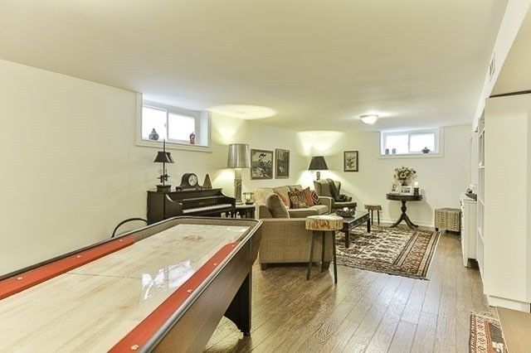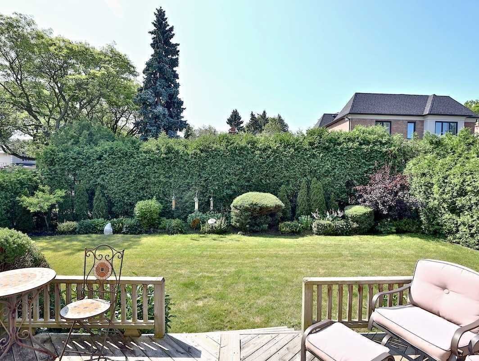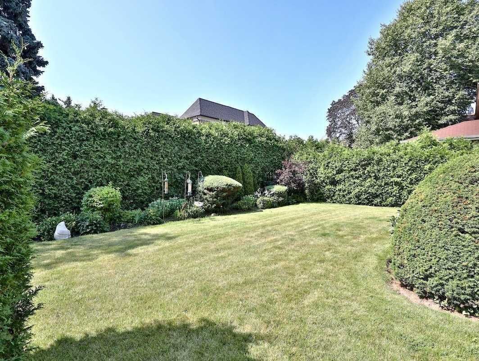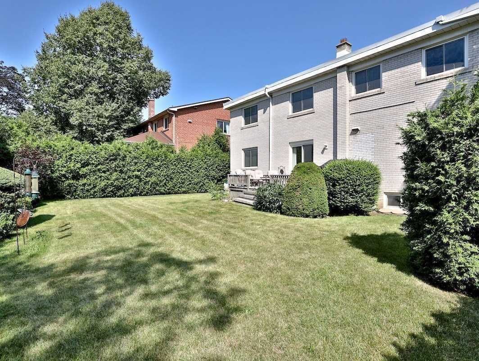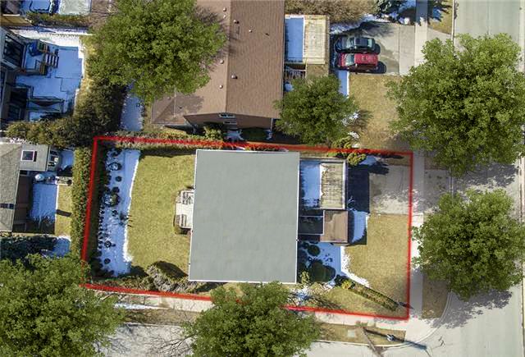- Ontario
- Toronto
35/37 Tournament Dr
CAD$2,950,000
CAD$2,950,000 Asking price
35/37 Tournament DriveToronto, Ontario, M2P1K1
Delisted · Terminated ·
5+156(2+4)
Listing information last updated on Wed Jul 05 2023 17:01:17 GMT-0400 (Eastern Daylight Time)

Open Map
Log in to view more information
Go To LoginSummary
IDC5982988
StatusTerminated
Possession90 days/tba
Brokered ByRE/MAX REALTRON BARRY COHEN HOMES INC.
TypeResidential House,Duplex
Age
Lot Size64.97 * 120 Feet As Per Survey
Land Size7796.4 ft²
RoomsBed:5+1,Kitchen:2,Bath:5
Parking2 (6) Attached +4
Detail
Building
Bathroom Total5
Bedrooms Total6
Bedrooms Above Ground5
Bedrooms Below Ground1
Basement DevelopmentFinished
Basement TypeN/A (Finished)
Cooling TypeCentral air conditioning
Exterior FinishBrick
Fireplace PresentFalse
Heating FuelNatural gas
Heating TypeForced air
Size Interior
Stories Total2
TypeDuplex
Architectural Style2-Storey
HeatingYes
Main Level Bedrooms1
Property AttachedYes
Property FeaturesPark,Public Transit,School
Rooms Above Grade12
Rooms Total14
Heat SourceGas
Heat TypeForced Air
WaterMunicipal
Laundry LevelLower Level
GarageYes
Land
Size Total Text64.97 x 120 FT ; As Per Survey
Acreagefalse
AmenitiesPark,Public Transit,Schools
Size Irregular64.97 x 120 FT ; As Per Survey
Lot FeaturesIrregular Lot
Lot Dimensions SourceOther
Parking
Parking FeaturesPrivate
Surrounding
Ammenities Near ByPark,Public Transit,Schools
Other
Den FamilyroomYes
Internet Entire Listing DisplayYes
SewerSewer
BasementFinished
PoolNone
FireplaceN
A/CCentral Air
HeatingForced Air
ExposureS
Remarks
Rare Opportunity In Heart Of One Of Toronto's Most Prestigious Neighbourhoods-St. Andrews. Enjoy A 4.5% Return + Cap.Appreciation (Cashoncash). Legal Multi Purposed Zoned Duplex! Use As Single Fam.Res, Duplex W/Potent.For 4 Plex Or Redevelop. Outstanding Extended Fam. Income Use As Of Right! Mr2 Zones Amongst Multi-Mill $ Homes. Prem. Corner Sun-Filled Locale. Highly Rated Schools, Parks, Tennis, Restur, Clubs & Min.From Bayview Shopping Malls, Ttc & Hwy.New Windows ('09), New Air Cond. & Humidifier ('18), Double Layered Roof ('13), Upper Unit Renovated ('13), Basement Renovated (2014), 2 Large Decks. Ample Parking. Just Steps From Doc & Dentist Off, Pharma, Vet, Pet Service & Spa.
The listing data is provided under copyright by the Toronto Real Estate Board.
The listing data is deemed reliable but is not guaranteed accurate by the Toronto Real Estate Board nor RealMaster.
Location
Province:
Ontario
City:
Toronto
Community:
St. Andrew-Windfields 01.C12.0640
Crossroad:
York Mills / Old Yonge Street
Room
Room
Level
Length
Width
Area
Living
Main
19.75
13.09
258.55
Hardwood Floor Picture Window Crown Moulding
Dining
Main
10.07
9.91
99.80
Mirrored Walls Hardwood Floor O/Looks Living
Kitchen
Main
12.40
8.43
104.57
Backsplash O/Looks Family
Family
Main
12.34
11.42
140.84
W/O To Garden Open Concept Large Window
Prim Bdrm
Main
13.75
10.83
148.83
W/I Closet 2 Pc Ensuite Hardwood Floor
2nd Br
Main
8.83
6.82
60.23
Closet O/Looks Backyard Hardwood Floor
Living
2nd
13.09
12.93
169.22
Broadloom O/Looks Dining Picture Window
Dining
2nd
13.09
6.82
89.33
Crown Moulding Broadloom Open Concept
Kitchen
2nd
9.84
8.33
82.02
Eat-In Kitchen Tile Floor Breakfast Bar
Breakfast
2nd
12.34
8.33
102.80
Broadloom Window Open Concept
Prim Bdrm
2nd
13.68
10.76
147.22
4 Pc Ensuite W/O To Terrace W/I Closet
2nd Br
2nd
13.09
9.74
127.56
Broadloom O/Looks Backyard Closet
School Info
Private SchoolsK-5 Grades Only
Owen Public School
111 Owen Blvd, North York0.556 km
ElementaryEnglish
6-8 Grades Only
St Andrew's Middle School
131 Fenn Ave, North York0.744 km
MiddleEnglish
9-12 Grades Only
York Mills Collegiate Institute
490 York Mills Rd, North York1.956 km
SecondaryEnglish
K-8 Grades Only
St. Gabriel Catholic School
396 Spring Garden Ave, North York2.22 km
ElementaryMiddleEnglish
9-12 Grades Only
Northern Secondary School
851 Mount Pleasant Rd, Toronto4.545 km
Secondary
Book Viewing
Your feedback has been submitted.
Submission Failed! Please check your input and try again or contact us

