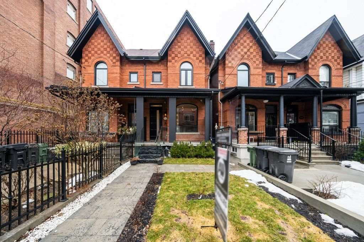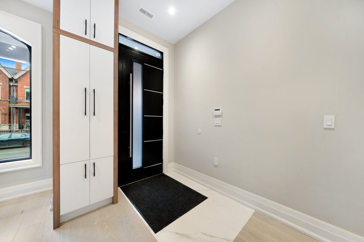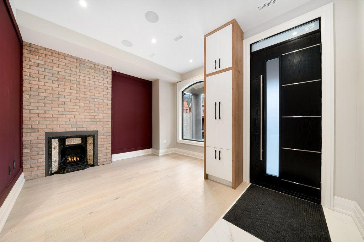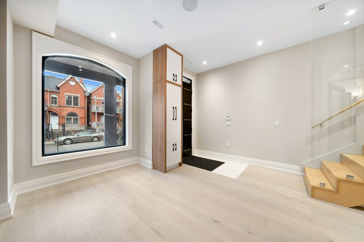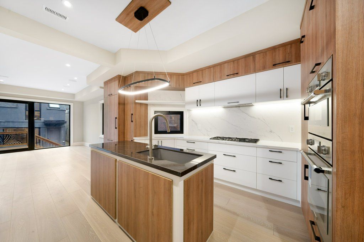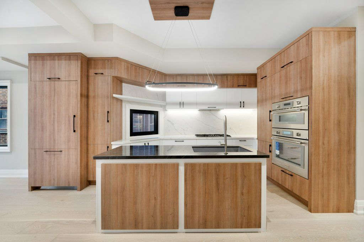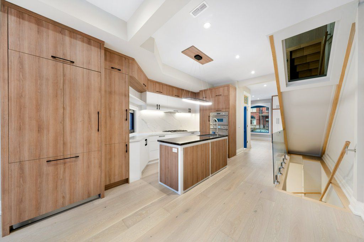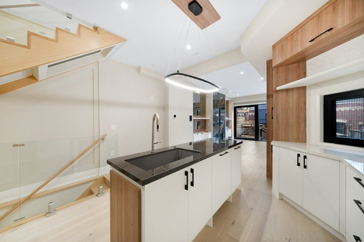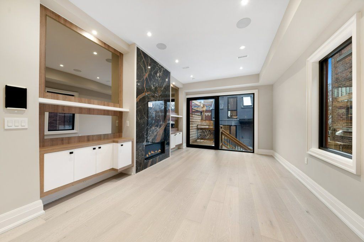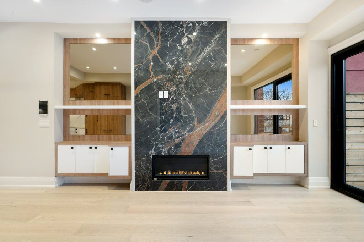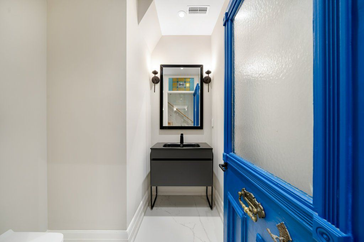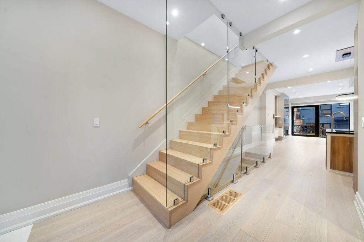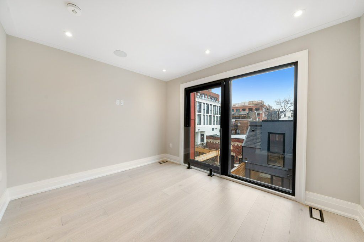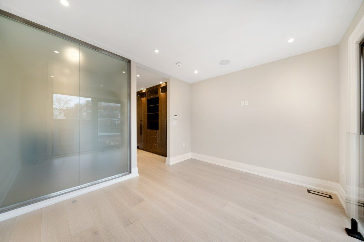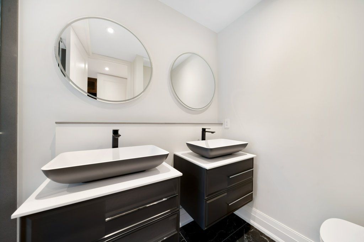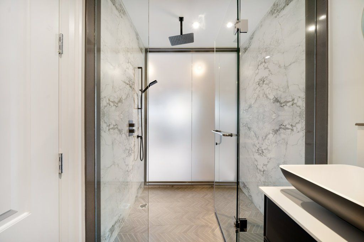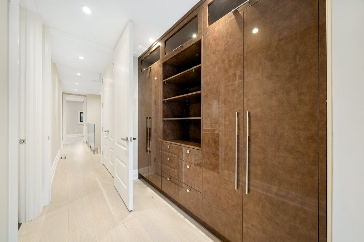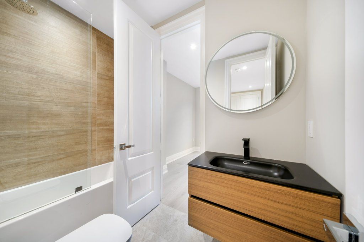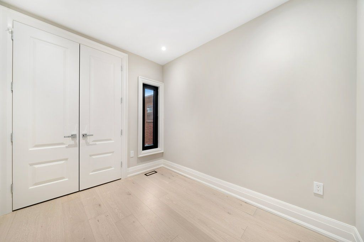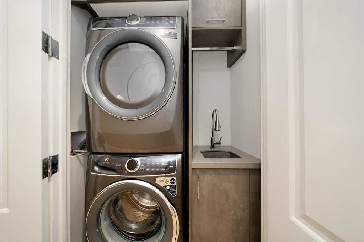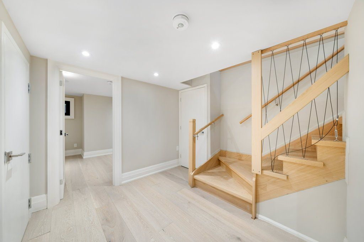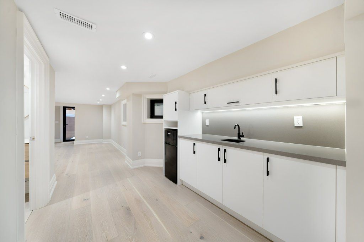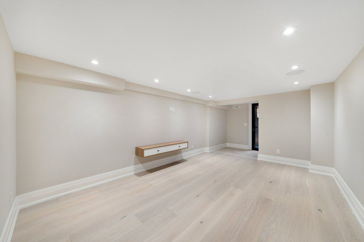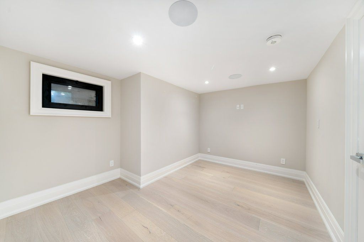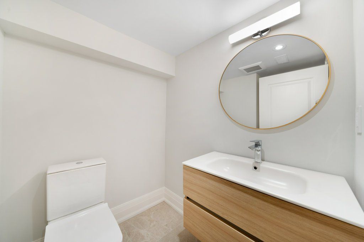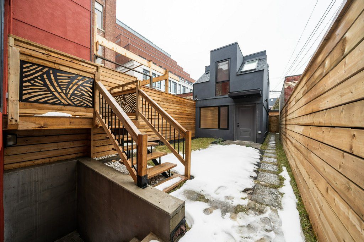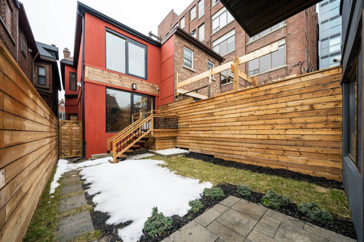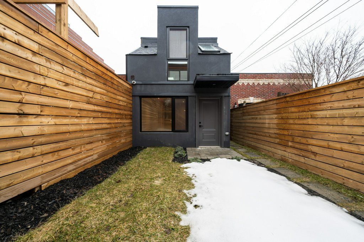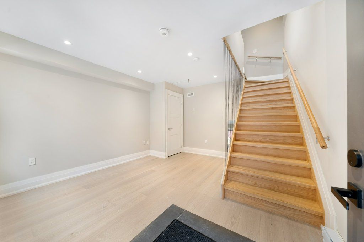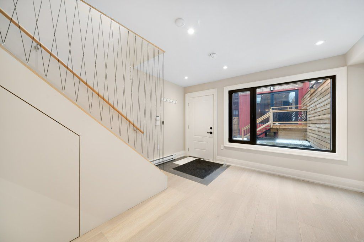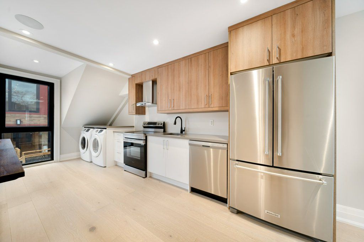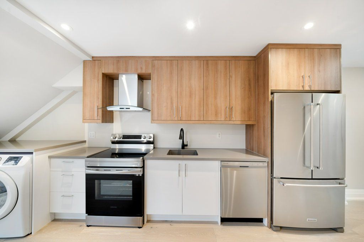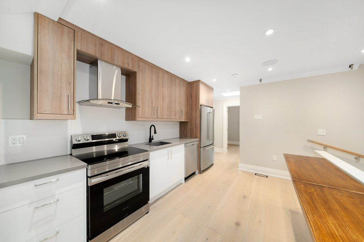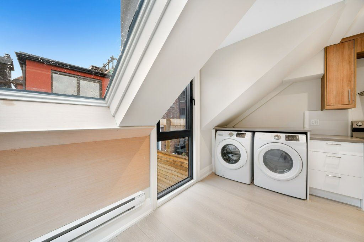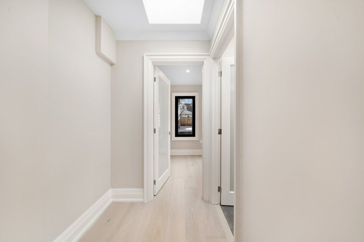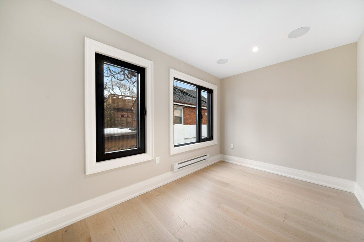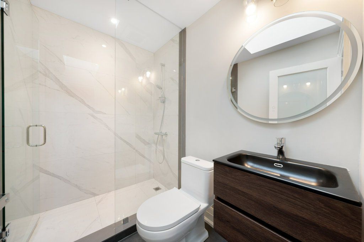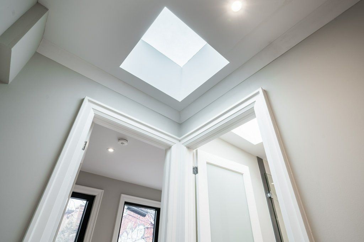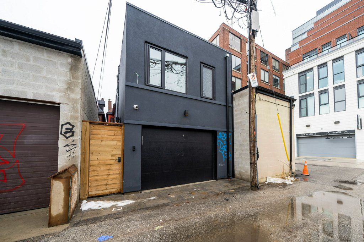- Ontario
- Toronto
349 Manning Ave
CAD$2,995,000
CAD$2,995,000 Asking price
349 Manning AvenueToronto, Ontario, M6J2K8
Delisted · Terminated ·
3+251(1+1)| 2000-2500 sqft
Listing information last updated on Mon Jun 12 2023 13:25:33 GMT-0400 (Eastern Daylight Time)

Open Map
Log in to view more information
Go To LoginSummary
IDC5943396
StatusTerminated
Ownership TypeFreehold
PossessionTBA
Brokered ByHARVEY KALLES REAL ESTATE LTD.
TypeResidential House,Semi-Detached
Age
Lot Size17.33 * 129 Feet
Land Size2235.57 ft²
Square Footage2000-2500 sqft
RoomsBed:3+2,Kitchen:2,Bath:5
Parking1 (1) Detached +1
Virtual Tour
Detail
Building
Bathroom Total5
Bedrooms Total5
Bedrooms Above Ground3
Bedrooms Below Ground2
Basement DevelopmentFinished
Basement FeaturesSeparate entrance
Basement TypeN/A (Finished)
Construction Style AttachmentSemi-detached
Cooling TypeCentral air conditioning
Exterior FinishBrick,Stucco
Fireplace PresentTrue
Heating FuelNatural gas
Heating TypeForced air
Size Interior
Stories Total2
TypeHouse
Architectural Style2-Storey
FireplaceYes
HeatingYes
Property AttachedYes
Property FeaturesFenced Yard,Library,Park,Place Of Worship,Rec./Commun.Centre,School
Rooms Above Grade10
Rooms Total13
Heat SourceGas
Heat TypeForced Air
WaterMunicipal
Laundry LevelUpper Level
Other StructuresAux Residences
GarageYes
Land
Size Total Text17.33 x 129 FT
Acreagefalse
AmenitiesPark,Place of Worship,Schools
Size Irregular17.33 x 129 FT
Lot Dimensions SourceOther
Parking
Parking FeaturesNone
Surrounding
Ammenities Near ByPark,Place of Worship,Schools
Community FeaturesCommunity Centre
Other
Den FamilyroomYes
Internet Entire Listing DisplayYes
SewerSewer
BasementFinished,Separate Entrance
PoolNone
FireplaceY
A/CCentral Air
HeatingForced Air
ExposureE
Remarks
Absolutely Breath-Taking Updated Victorian Semi In Little Italy! This Stunning Property Flawlessly Blends Classic Features W/ Chic Finishes In One Of Toronto's Most Cherished Communities! Eye-Catching At First Entry, W/ Welcoming Living Rm Offering Wood Burning F/P & Large Window, Leading To Open-Concept Ultra Contemporary Eat-In Kitchen W/ Integrated High-End Appl's, Gorgeous Pendant Light Fixture, & Sleek Custom Cabinetry, Seamlessly Moving Into Spacious Fam Rm W/ Custom B/I's, Gas F/P, & Expansive Sliding Dr W/O To Deck! + White Oak Hardwd Thru/O, B/I Speakers, & Powder Rm! 2nd Flr Offers Primary Suite W/ Sophisticated W/I Closet & Ensuite W/ Heated Flr That You'll Never Want To Leave! 2 Add'l Bedrms & Jack&Jill Bath W/ Heated Flr Complete The Perfect Space For Growing Fam! Lwr Lvl Offers In-Law Suite/Apt Potential W/ Large Living Space/Rec Rm, Bedrm & Kitchenette, & Private Entrance! ++ Rarely Offered New Laneway 2nd Dwelling In Rear Offering 2 Storey's Of Modern Living ProvidingExceptional Income Potential! Literally Steps To Shopping, Restaurants, Transit, And So Much More To Be Desired! You Won't Want To Miss This!
The listing data is provided under copyright by the Toronto Real Estate Board.
The listing data is deemed reliable but is not guaranteed accurate by the Toronto Real Estate Board nor RealMaster.
Location
Province:
Ontario
City:
Toronto
Community:
Palmerston-Little Italy 01.C01.0880
Crossroad:
College St & Manning Ave
Room
Room
Level
Length
Width
Area
Living
Main
15.16
12.37
187.48
Hardwood Floor Picture Window Fireplace
Kitchen
Main
39.04
39.04
1524.28
Centre Island B/I Appliances Built-In Speakers
Dining
Main
30.18
30.18
911.06
Open Concept Hardwood Floor Pot Lights
Family
Main
12.40
16.08
199.37
Gas Fireplace W/O To Deck B/I Shelves
Prim Bdrm
2nd
12.01
10.10
121.34
Large Window W/I Closet Ensuite Bath
2nd Br
2nd
8.27
9.94
82.19
Double Closet Semi Ensuite Picture Window
3rd Br
2nd
11.78
14.96
176.21
Closet Semi Ensuite Picture Window
Rec
Lower
10.96
20.41
223.62
W/O To Patio Hardwood Floor Built-In Speakers
Br
Lower
13.06
10.24
133.66
Hardwood Floor Above Grade Window Pot Lights
Living
Main
12.80
13.65
174.63
Hardwood Floor Picture Window Pot Lights
Kitchen
2nd
9.15
12.83
117.42
Hardwood Floor Pot Lights Built-In Speakers
Br
2nd
12.80
7.84
100.33
Picture Window Hardwood Floor Built-In Speakers
School Info
Private SchoolsK-6 Grades Only
Charles G Fraser Junior Public School
79 Manning Ave, Toronto0.75 km
ElementaryEnglish
7-8 Grades Only
Alexander Muir/Gladstone Ave Junior And Senior Public School
108 Gladstone Ave, Toronto1.667 km
MiddleEnglish
9-12 Grades Only
Harbord Collegiate Institute
286 Harbord St, Toronto0.662 km
SecondaryEnglish
K-8 Grades Only
St. Francis Of Assisi Catholic School
80 Clinton St, Toronto0.218 km
ElementaryMiddleEnglish
9-12 Grades Only
Western Technical-Commercial School
125 Evelyn Cres, Toronto5.081 km
Secondary
K-8 Grades Only
Holy Rosary Catholic School
308 Tweedsmuir Ave, Toronto3.354 km
ElementaryMiddleFrench Immersion Program
K-8 Grades Only
St. Mary Catholic School
20 Portugal Sq, Toronto1.321 km
ElementaryMiddleFrench Immersion Program
Book Viewing
Your feedback has been submitted.
Submission Failed! Please check your input and try again or contact us

