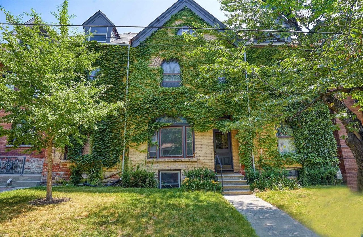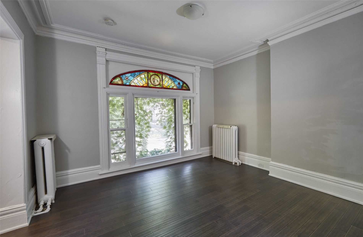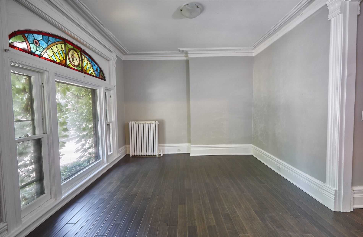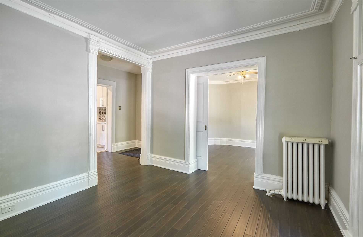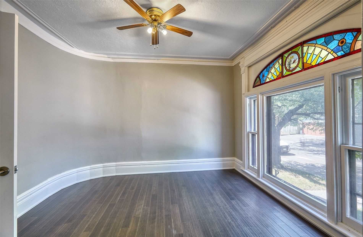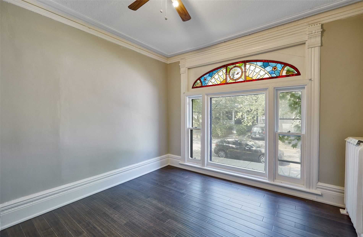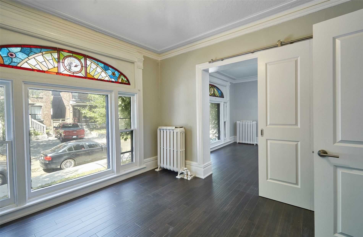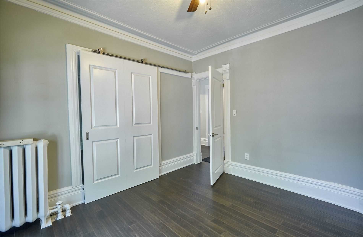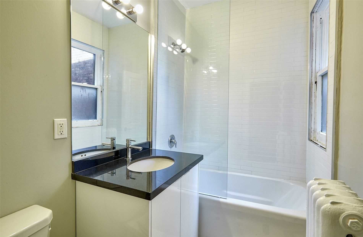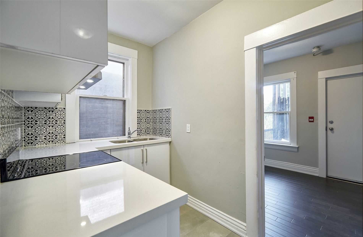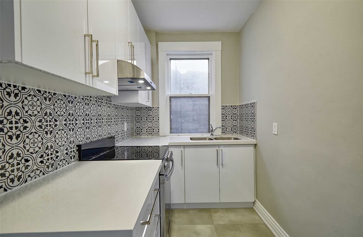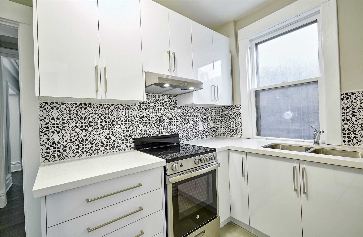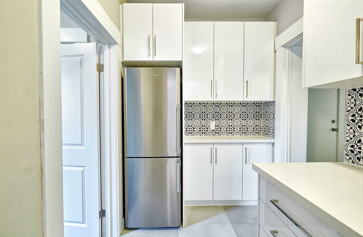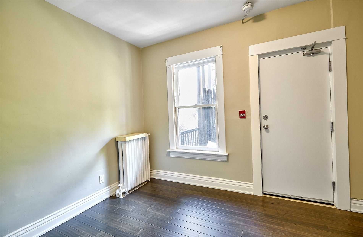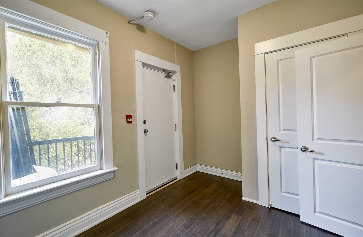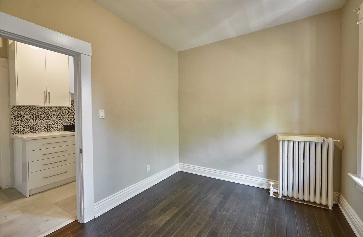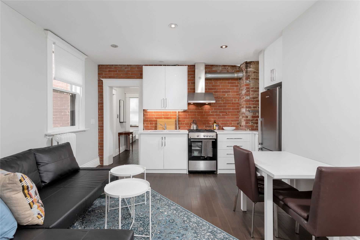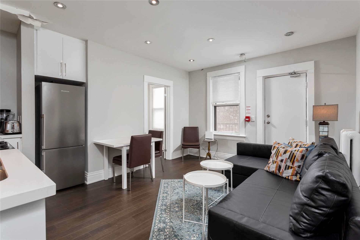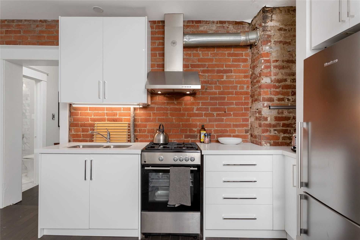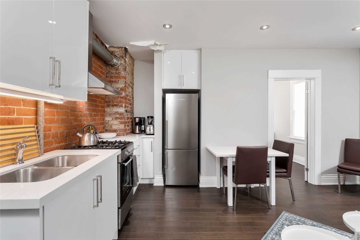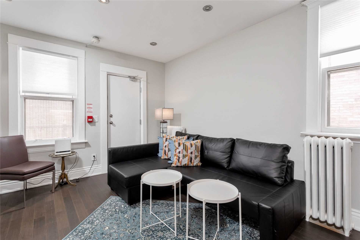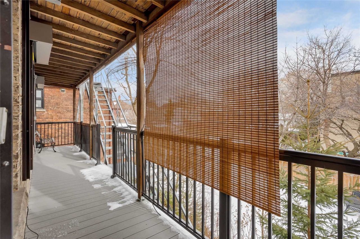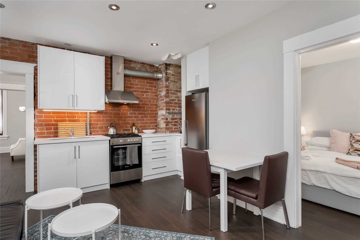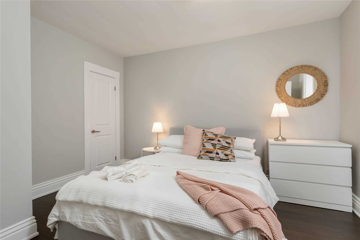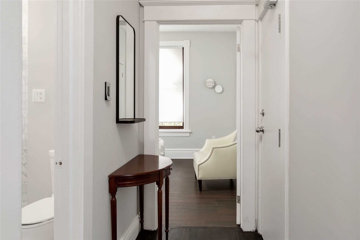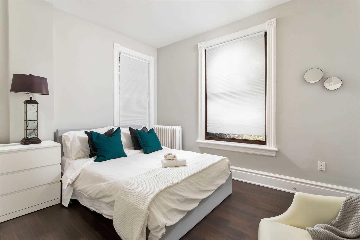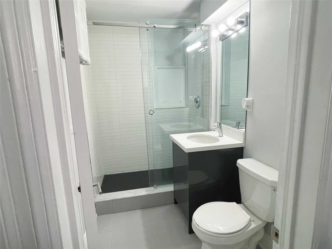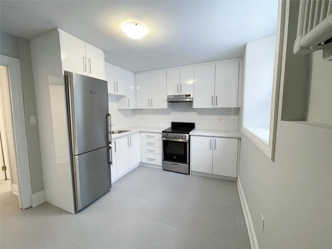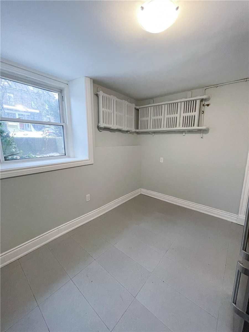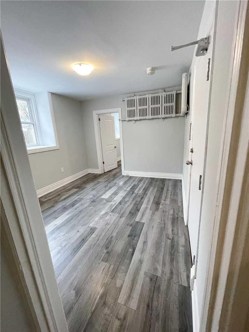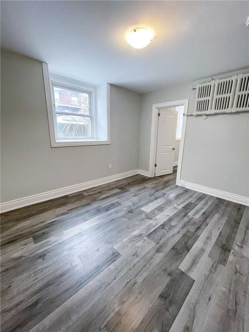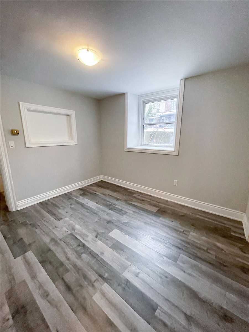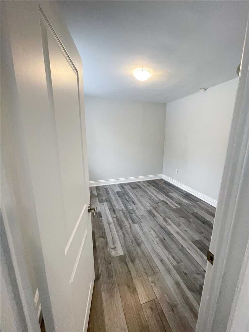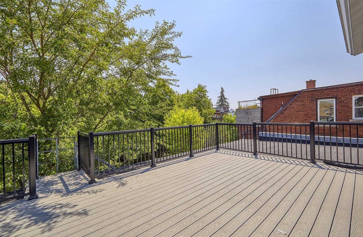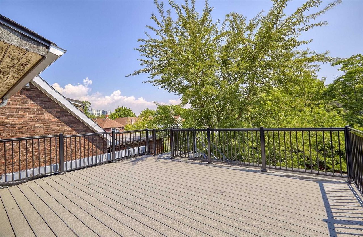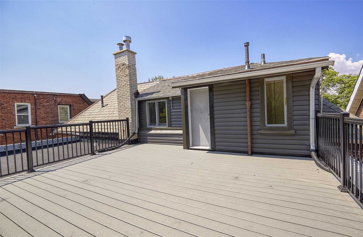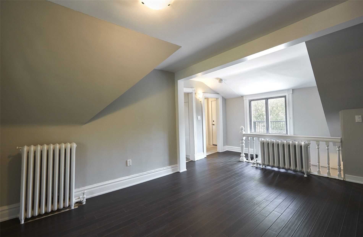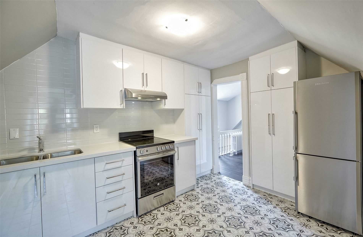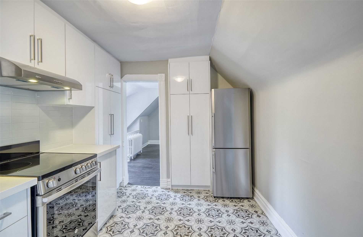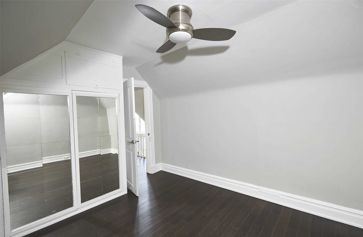- Ontario
- Toronto
345 Gladstone Ave
CAD$3,549,000
CAD$3,549,000 Asking price
345 Gladstone AvenueToronto, Ontario, M6H3H5
Delisted · Expired ·
760(0)
Listing information last updated on Mon Sep 18 2023 01:15:51 GMT-0400 (Eastern Daylight Time)

Open Map
Log in to view more information
Go To LoginSummary
IDC6031227
StatusExpired
PossessionTbd
Brokered ByFOREST HILL REAL ESTATE INC., BROKERAGE
TypeResidential Other,Multiplex
Age
Lot Size49.83 * 0 Feet Irregular
RoomsBed:7,Kitchen:6,Bath:6
Detail
Building
Bathroom Total6
Bedrooms Total7
Bedrooms Above Ground7
Basement FeaturesApartment in basement
Basement TypeN/A
Exterior FinishBrick
Fireplace PresentFalse
Heating FuelNatural gas
Heating TypeHot water radiator heat
Size Interior
Stories Total3
TypeOther
Architectural Style3-Storey
HeatingYes
Property AttachedYes
Rooms Above Grade24
Rooms Total24
Heat SourceGas
Heat TypeWater
WaterMunicipal
Laundry LevelLower Level
Land
Size Total Text49.83 FT ; Irregular
Acreagefalse
Size Irregular49.83 FT ; Irregular
Lot FeaturesIrregular Lot
Lot Dimensions SourceOther
Parking
Parking FeaturesNone
Other
Den FamilyroomYes
Internet Entire Listing DisplayYes
SewerSewer
BasementApartment
PoolNone
FireplaceN
A/CNone
HeatingWater
ExposureE
Remarks
Renovated, Detached Purpose Built Brick 6 Unit Income Property Like No Other Situated In 1 Of Toronto's Most Rentable Neighbourhoods! Victorian-Style Bldg With Each Unit Showcasing Their Own Unique Charm And Modern Finishes. Large Layouts With Original Hardwood In Some Units, Stained Glass Windows, Exposed Brick+Beam An Investment Property You Have To See To Believe.All Units Separately Metered. Included In Sale (5) Fridges (5) Stoves, Elfs, Shared 2 Washers, 2 Dryers.
The listing data is provided under copyright by the Toronto Real Estate Board.
The listing data is deemed reliable but is not guaranteed accurate by the Toronto Real Estate Board nor RealMaster.
Location
Province:
Ontario
City:
Toronto
Community:
Dufferin Grove 01.C01.0870
Crossroad:
College St. & Gladstone Ave.
Room
Room
Level
Length
Width
Area
Kitchen
Main
11.84
5.84
69.17
Renovated Open Concept Stainless Steel Appl
Living
Main
12.07
11.15
134.68
Bay Window Open Concept Laminate
Br
Main
9.84
8.76
86.22
Large Window Laminate
Kitchen
Main
11.84
5.84
69.17
Open Concept Tile Floor
Living
2nd
10.66
11.09
118.24
Br
2nd
10.60
11.68
123.77
Kitchen
2nd
11.75
5.84
68.59
Renovated Stainless Steel Appl W/O To Balcony
Living
2nd
14.01
10.43
146.16
Large Window Laminate
Kitchen
3rd
12.07
8.60
103.78
Renovated Large Window Stainless Steel Appl
Br
3rd
10.99
8.60
94.47
Vaulted Ceiling Closet Window
Br
Lower
11.52
10.24
117.88
Kitchen
Lower
12.60
9.68
121.93
School Info
Private SchoolsK-6 Grades Only
Brock Public School
93 Margueretta St, Toronto0.57 km
ElementaryEnglish
7-8 Grades Only
Brock Public School
93 Margueretta St, Toronto0.57 km
MiddleEnglish
9-12 Grades Only
Bloor Collegiate Institute
725 Bathurst St, Toronto2.071 km
SecondaryEnglish
K-8 Grades Only
Pope Francis Catholic School
319 Ossington Ave, Toronto0.792 km
ElementaryMiddleEnglish
9-12 Grades Only
Western Technical-Commercial School
125 Evelyn Cres, Toronto3.587 km
Secondary
K-8 Grades Only
St. Mary Catholic School
20 Portugal Sq, Toronto2.378 km
ElementaryMiddleFrench Immersion Program
K-8 Grades Only
Holy Rosary Catholic School
308 Tweedsmuir Ave, Toronto3.794 km
ElementaryMiddleFrench Immersion Program
Book Viewing
Your feedback has been submitted.
Submission Failed! Please check your input and try again or contact us

