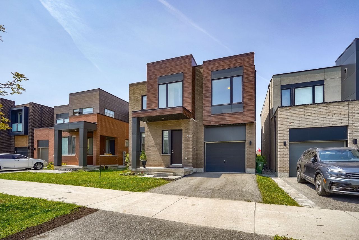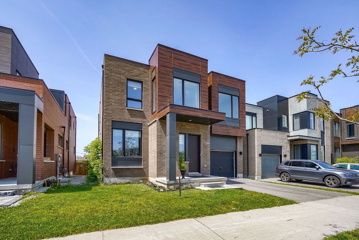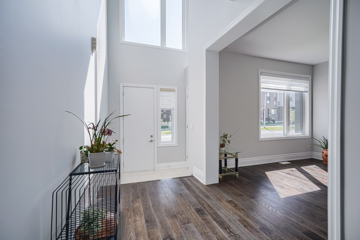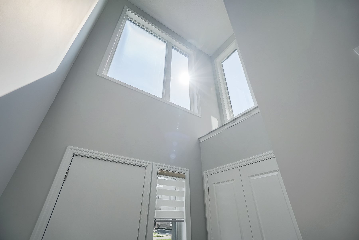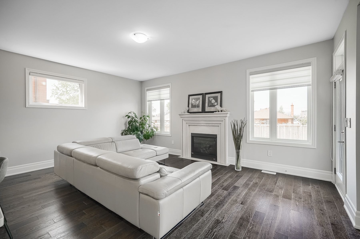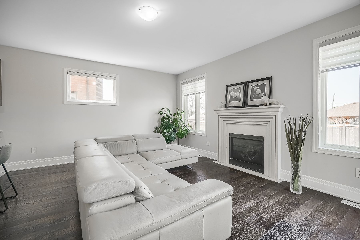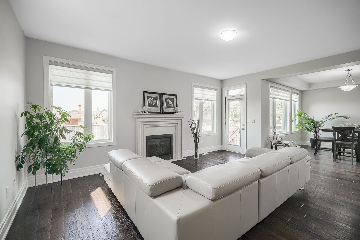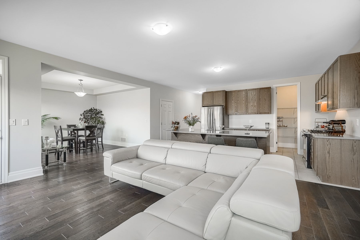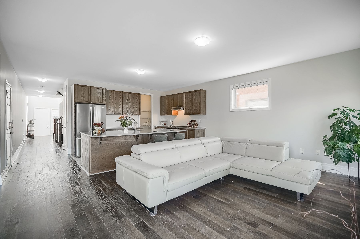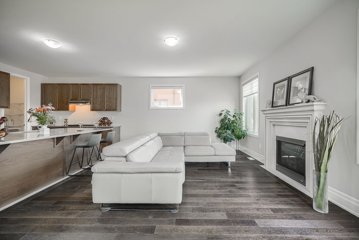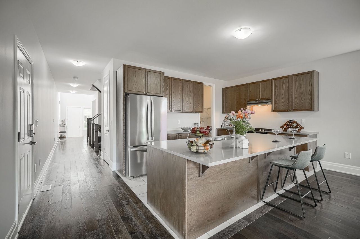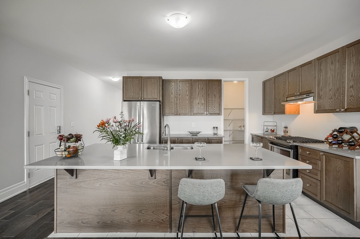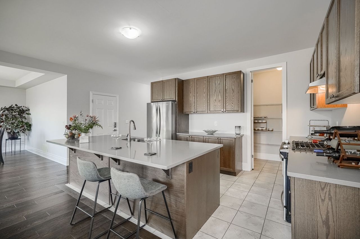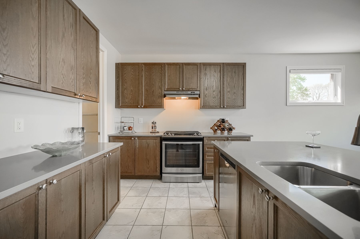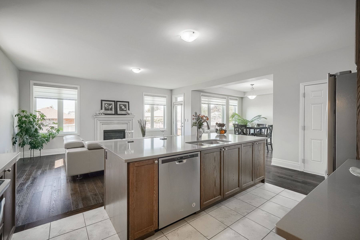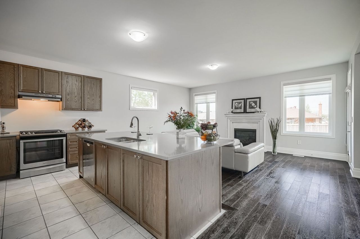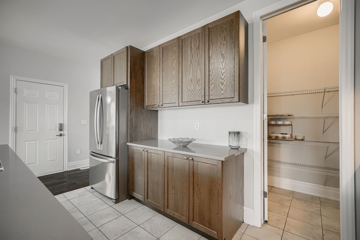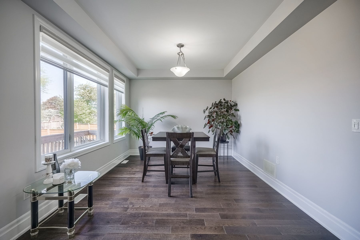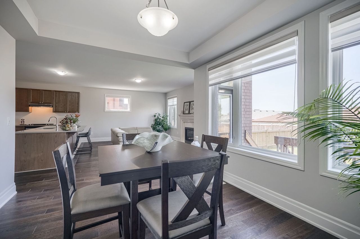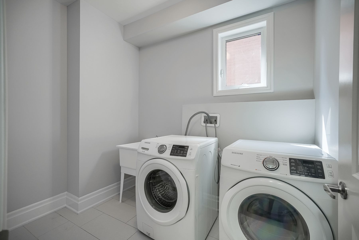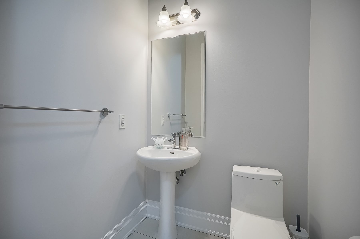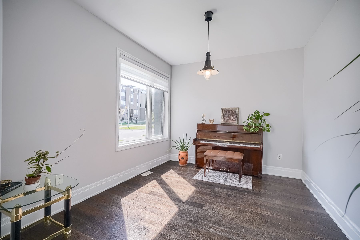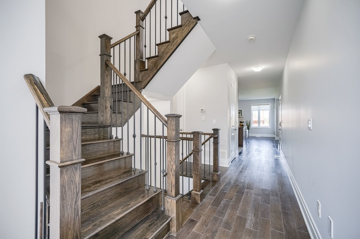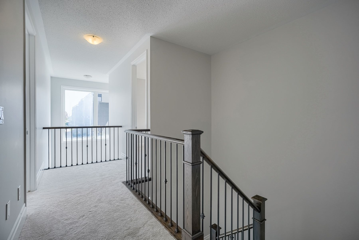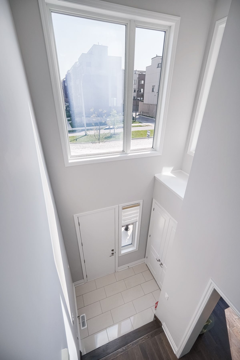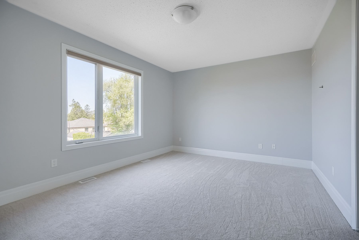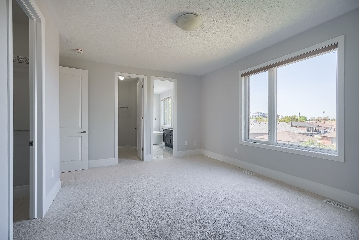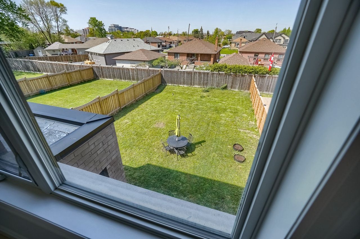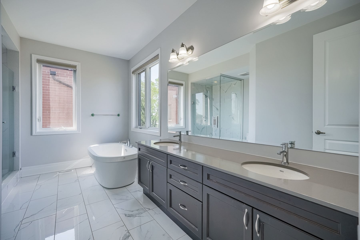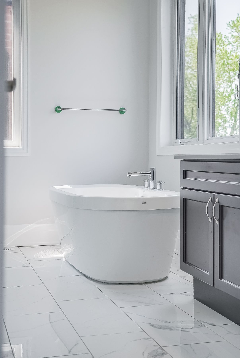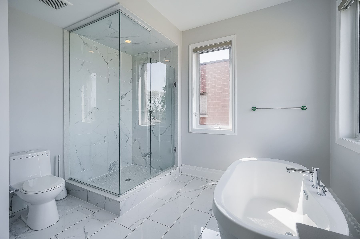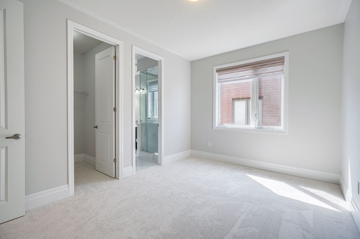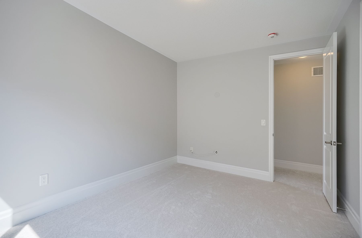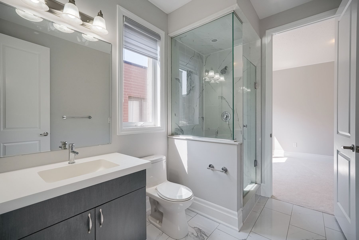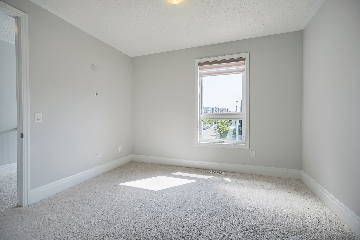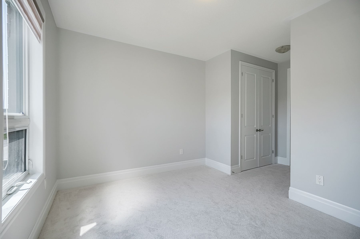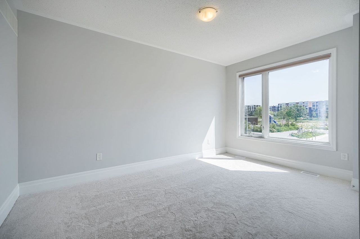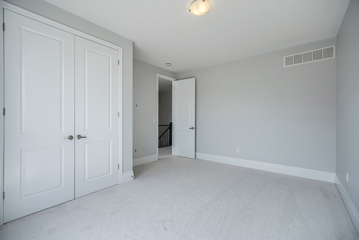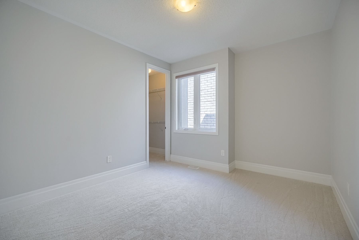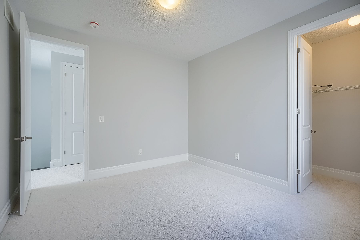- Ontario
- Toronto
34 Stanley Greene Blvd
CAD$1,999,888
CAD$1,999,888 Asking price
34 Stanley Greene BoulevardToronto, Ontario, M3K0A9
Delisted · Expired ·
544(2.5+2)| 3000-3500 sqft
Listing information last updated on Sat Aug 19 2023 01:16:15 GMT-0400 (Eastern Daylight Time)

Open Map
Log in to view more information
Go To LoginSummary
IDW6015948
StatusExpired
Ownership TypeFreehold
PossessionTBA
Brokered ByHOMELIFE FRONTIER REALTY INC.
TypeResidential House,Detached
Age 0-5
Lot Size39.7 * 137.6 Feet
Land Size5462.72 ft²
Square Footage3000-3500 sqft
RoomsBed:5,Kitchen:1,Bath:4
Parking2.5 (4) Attached +2
Virtual Tour
Detail
Building
Bathroom Total4
Bedrooms Total5
Bedrooms Above Ground5
Basement DevelopmentUnfinished
Basement FeaturesSeparate entrance
Basement TypeN/A (Unfinished)
Construction Style AttachmentDetached
Cooling TypeCentral air conditioning
Exterior FinishBrick
Fireplace PresentTrue
Heating FuelNatural gas
Heating TypeForced air
Size Interior
Stories Total2
TypeHouse
Architectural Style2-Storey
FireplaceYes
Property FeaturesFenced Yard,Hospital,Library,Park,School
Rooms Above Grade5
Heat SourceGas
Heat TypeForced Air
WaterNone
Land
Size Total Text39.7 x 137.6 FT
Acreagefalse
AmenitiesHospital,Park,Schools
Size Irregular39.7 x 137.6 FT
Parking
Parking FeaturesPrivate
Surrounding
Ammenities Near ByHospital,Park,Schools
Other
Den FamilyroomYes
Internet Entire Listing DisplayYes
SewerSewer
BasementSeparate Entrance,Unfinished
PoolNone
FireplaceY
A/CCentral Air
HeatingForced Air
ExposureE
Remarks
3000+ SQ Ft Detached home. Bright and Sun filled! Upgraded Finishes throughout. Oak stairs w/wrought Iron Spindles. 12 Feet Ceilings/ Hardwood Wood Throughout Main Floor. Walk- In Pantry in Kitchen. Oversized Main floor Laundry. Gas Fireplace In Great Rm. Indoor Access To Backyard & Garage. Master Ensuite Washroom 2/ Separated Tub and Extra Large Shower, His and Hers Closets. Sep Bsmt Entrance. Located Steps away from the massive 572 Acre Park.Stainless Steel Fridge and Stove, Dishwasher, Washer Dryer, All Existing Elfs
The listing data is provided under copyright by the Toronto Real Estate Board.
The listing data is deemed reliable but is not guaranteed accurate by the Toronto Real Estate Board nor RealMaster.
Location
Province:
Ontario
City:
Toronto
Community:
Downsview-Roding-Cfb 01.W05.0270
Crossroad:
Keele/ Sheppard
Room
Room
Level
Length
Width
Area
Foyer
Main
NaN
Ceramic Floor Sunken Room
Study
Main
32.81
38.85
1274.45
Hardwood Floor Large Window O/Looks Park
Kitchen
Main
36.09
45.93
1657.64
Ceramic Floor Quartz Counter Pantry
Dining
Main
36.09
42.06
1517.93
Hardwood Floor Large Window O/Looks Backyard
Great Rm
Main
49.41
60.17
2973.00
Hardwood Floor Large Window Gas Fireplace
Laundry
Main
21.33
31.82
678.66
Ceramic Floor
Prim Bdrm
2nd
41.34
54.79
2264.94
Broadloom His/Hers Closets 4 Pc Ensuite
2nd Br
2nd
36.06
33.04
1191.23
Broadloom W/W Closet Large Window
3rd Br
2nd
36.06
40.68
1466.86
Broadloom Semi Ensuite Large Closet
4th Br
2nd
36.68
45.96
1685.97
Broadloom Semi Ensuite Large Closet
School Info
Private SchoolsK-5 Grades Only
Downsview Public School
2829 Keele St, North York0.554 km
ElementaryEnglish
6-8 Grades Only
Pierre Laporte Middle School
1270 Wilson Ave, North York1.558 km
MiddleEnglish
9-12 Grades Only
Downsview Secondary School
7 Hawksdale Rd, North York0.432 km
SecondaryEnglish
K-8 Grades Only
St. Jerome Catholic School
111 Sharpecroft Blvd, North York1.862 km
ElementaryMiddleEnglish
9-12 Grades Only
William Lyon Mackenzie Collegiate Institute
20 Tillplain Rd, North York2.561 km
Secondary
1-8 Grades Only
St. Jerome Catholic School
111 Sharpecroft Blvd, North York1.862 km
ElementaryMiddleFrench Immersion Program
Book Viewing
Your feedback has been submitted.
Submission Failed! Please check your input and try again or contact us

