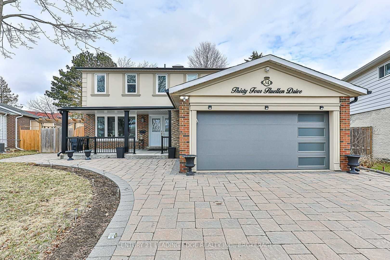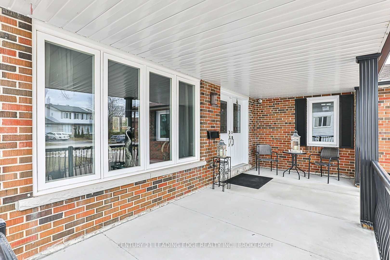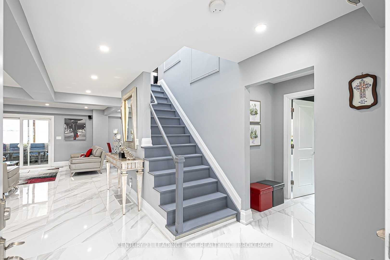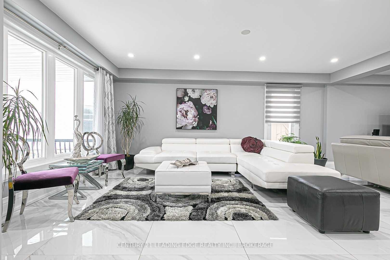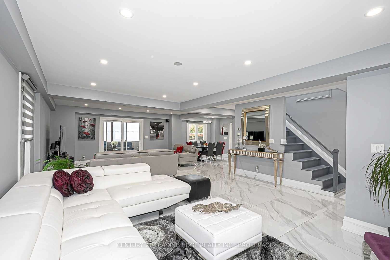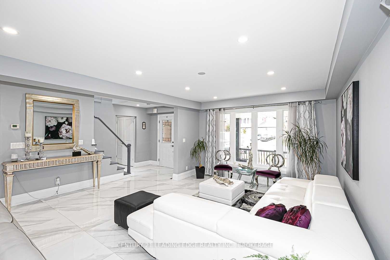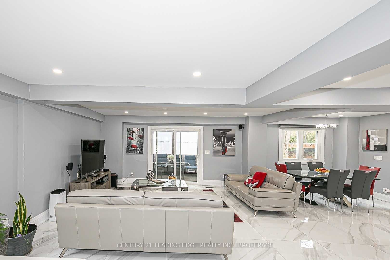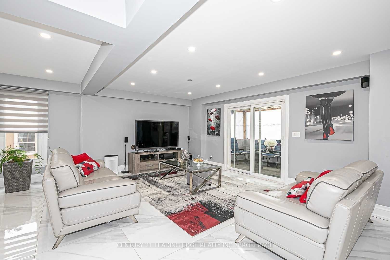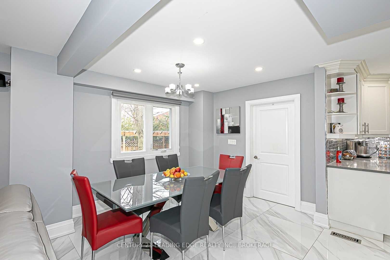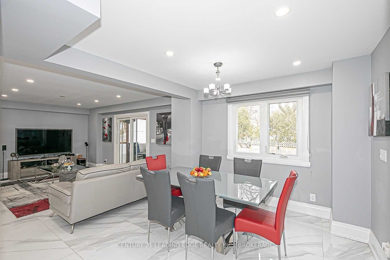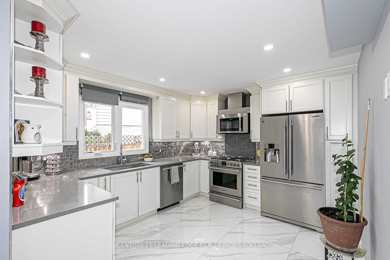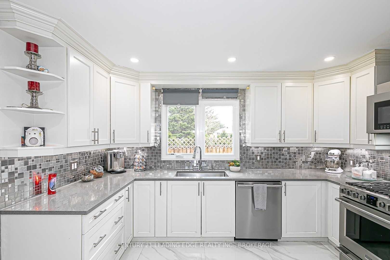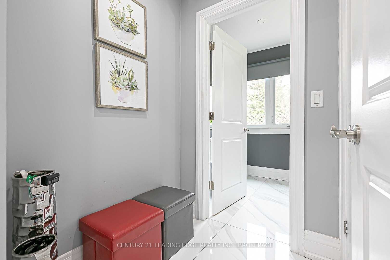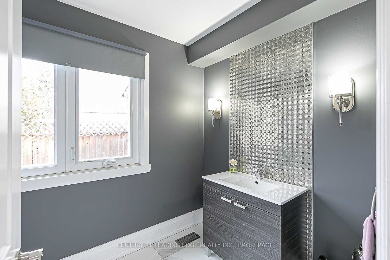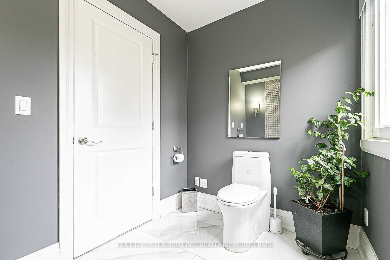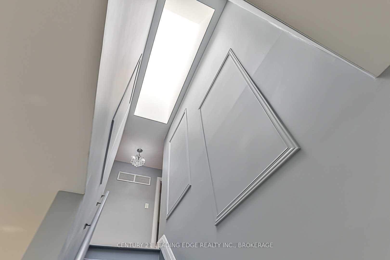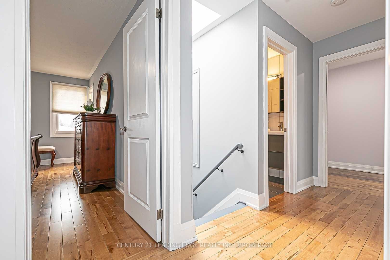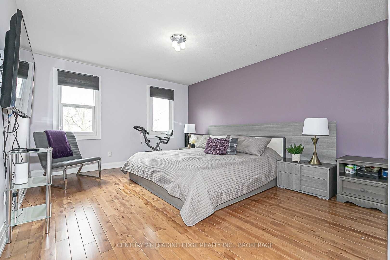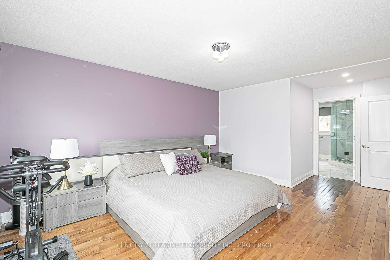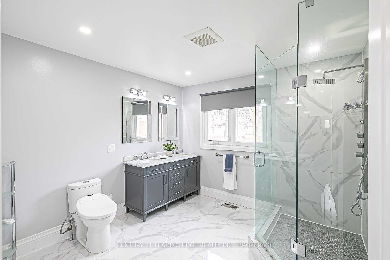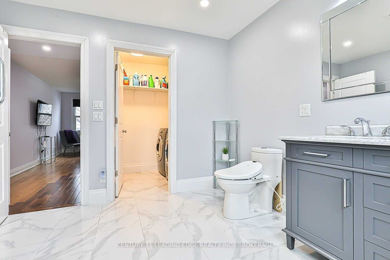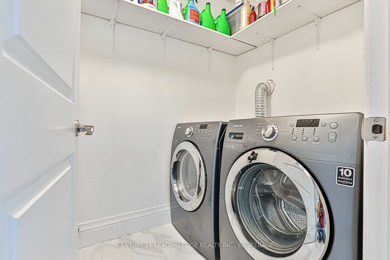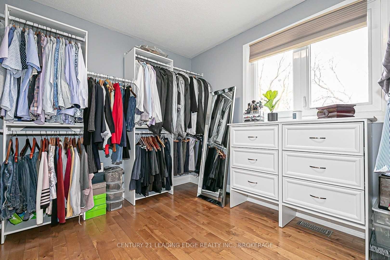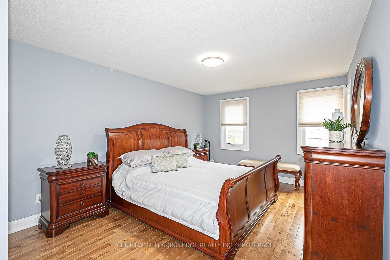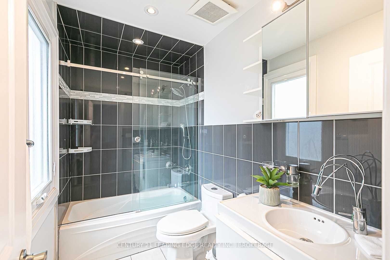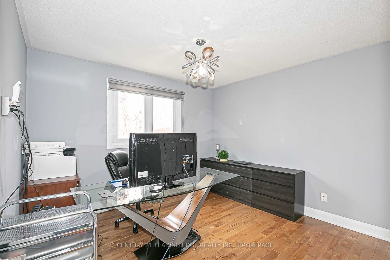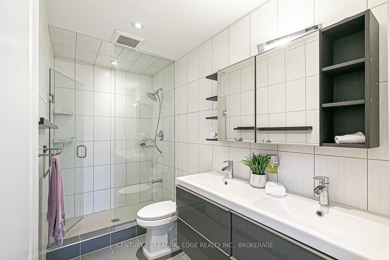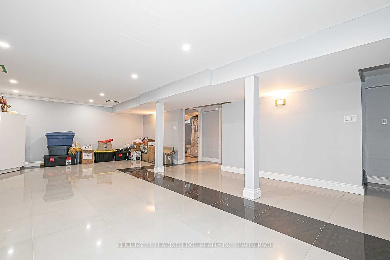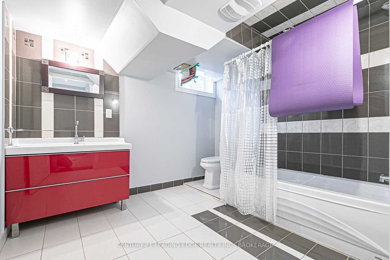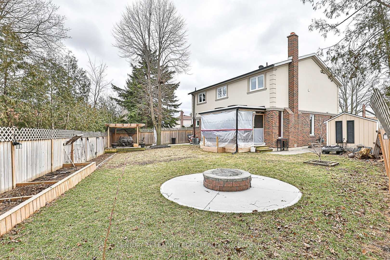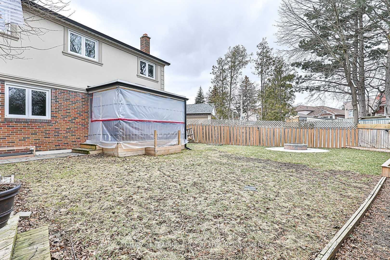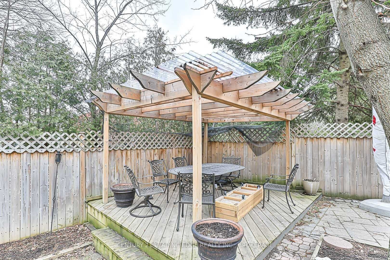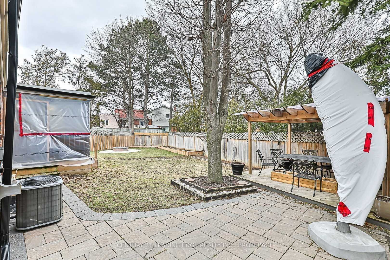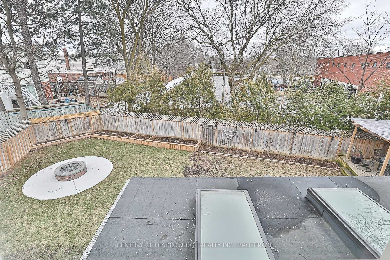- Ontario
- Toronto
34 Fluellen Dr
SoldCAD$x,xxx,xxx
CAD$1,688,000 Asking price
34 Fluellen DriveToronto, Ontario, M1W2B3
Sold
4+154(2+4)
Listing information last updated on Mon Jun 26 2023 14:08:39 GMT-0400 (Eastern Daylight Time)

Open Map
Log in to view more information
Go To LoginSummary
IDE6000595
StatusSold
Ownership TypeFreehold
PossessionTbd
Brokered ByCENTURY 21 LEADING EDGE REALTY INC., BROKERAGE
TypeResidential House,Detached
Age
Lot Size45.14 * 114.2 Feet
Land Size5154.99 ft²
RoomsBed:4+1,Kitchen:2,Bath:5
Parking2 (4) Detached +4
Virtual Tour
Detail
Building
Bathroom Total5
Bedrooms Total5
Bedrooms Above Ground4
Bedrooms Below Ground1
Basement DevelopmentFinished
Basement TypeN/A (Finished)
Construction Style AttachmentDetached
Cooling TypeCentral air conditioning
Exterior FinishBrick,Stucco
Fireplace PresentFalse
Heating FuelNatural gas
Heating TypeForced air
Size Interior
Stories Total2
TypeHouse
Architectural Style2-Storey
HeatingYes
Rooms Above Grade8
Rooms Total11
Heat SourceGas
Heat TypeForced Air
WaterMunicipal
GarageYes
Land
Size Total Text45.14 x 114.2 FT
Acreagefalse
Size Irregular45.14 x 114.2 FT
Lot Dimensions SourceOther
Parking
Parking FeaturesPrivate
Other
Den FamilyroomYes
Internet Entire Listing DisplayYes
SewerSewer
BasementFinished
PoolNone
FireplaceN
A/CCentral Air
HeatingForced Air
ExposureE
Remarks
No Need To Look Any Further! This Bright, Open Concept Luxury L'amoreaux Neighborhood Home Has It All! Gleaming 32" Porcelain Floor Tiles, Modern Kitchen, Backsplash, Quartz Counter Tops W/Undermounted Oversized Sink, Stainless Steel Appls, Pot Lights, Hardwood On Entire 2nd Floor, 7 3/4' Baseboards, 2 Ensuite Baths, Large Powder Room. Finished Basement With Kitchen & Bath. Huge Private Backyard With Multiple Entertaining Areas. The List Goes On!
The listing data is provided under copyright by the Toronto Real Estate Board.
The listing data is deemed reliable but is not guaranteed accurate by the Toronto Real Estate Board nor RealMaster.
Location
Province:
Ontario
City:
Toronto
Community:
L'Amoreaux 01.E05.1070
Crossroad:
Birchmount & Huntingwood
Room
Room
Level
Length
Width
Area
Dining
Ground
10.17
8.86
90.09
Porcelain Floor Window Pot Lights
Kitchen
Ground
12.47
10.99
137.02
Porcelain Floor Pot Lights Backsplash
Family
Ground
15.42
12.47
192.24
Porcelain Floor W/O To Deck Pot Lights
Prim Bdrm
2nd
14.83
12.30
182.45
Hardwood Floor Ensuite Bath
2nd Br
2nd
15.68
11.29
176.99
Hardwood Floor Closet Ensuite Bath
3rd Br
2nd
11.15
10.43
116.38
Hardwood Floor Closet Window
4th Br
2nd
10.60
10.50
111.26
Hardwood Floor W/I Closet Window
Rec
Bsmt
29.20
16.31
476.12
Tile Floor Window 4 Pc Bath
Br
Bsmt
12.07
10.33
124.78
Laminate Closet Window
Kitchen
Bsmt
10.33
5.58
57.64
Tile Floor
School Info
Private SchoolsK-6 Grades Only
Timberbank Junior Public School
170 Timberbank Blvd, Scarborough0.239 km
ElementaryEnglish
7-8 Grades Only
John Buchan Senior Public School
2450 Birchmount Rd, Scarborough0.876 km
MiddleEnglish
9-12 Grades Only
Stephen Leacock Collegiate Institute
2450 Birchmount Rd, Scarborough0.709 km
SecondaryEnglish
K-8 Grades Only
St. Aidan Catholic School
3521 Finch Ave E, Scarborough0.917 km
ElementaryMiddleEnglish
9-12 Grades Only
Albert Campbell Collegiate Institute
1550 Sandhurst Cir, Scarborough3.418 km
Secondary
Book Viewing
Your feedback has been submitted.
Submission Failed! Please check your input and try again or contact us

