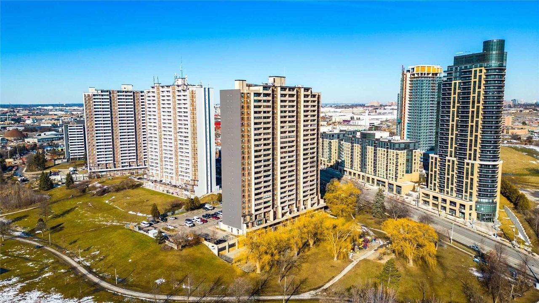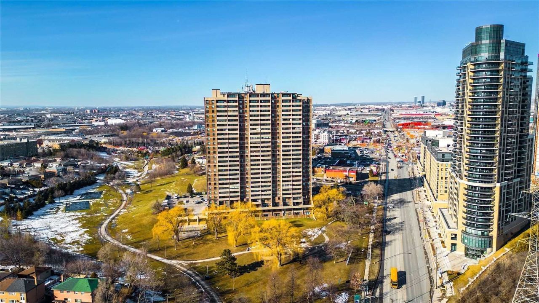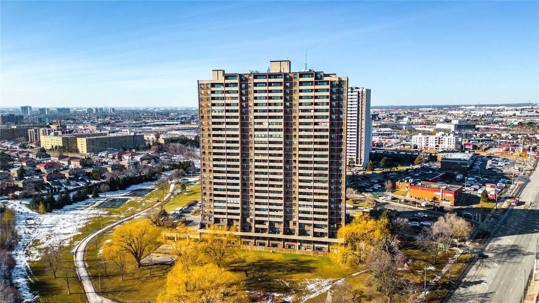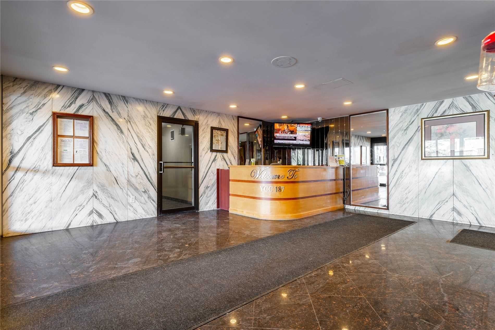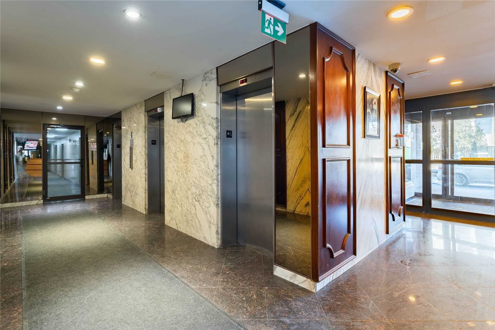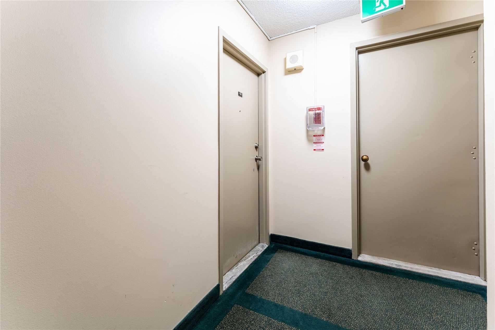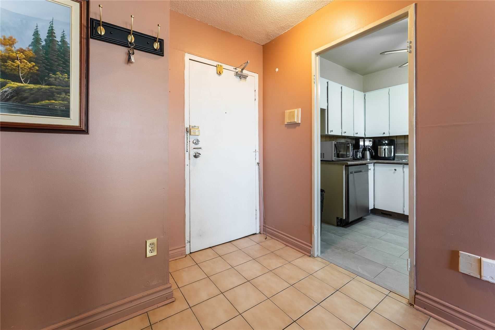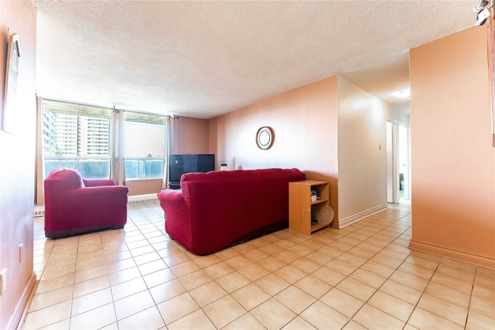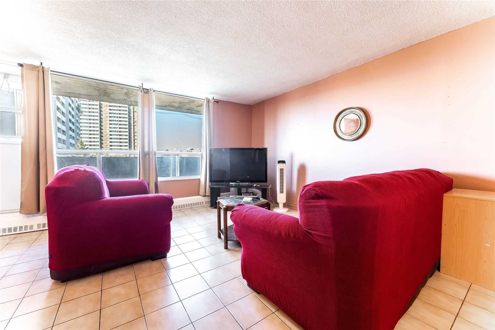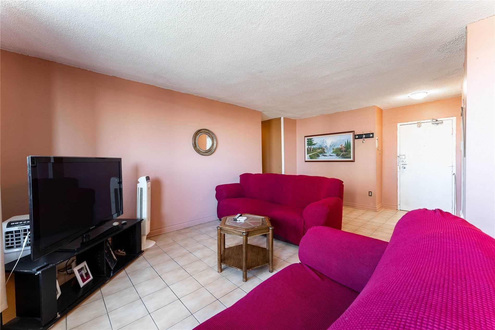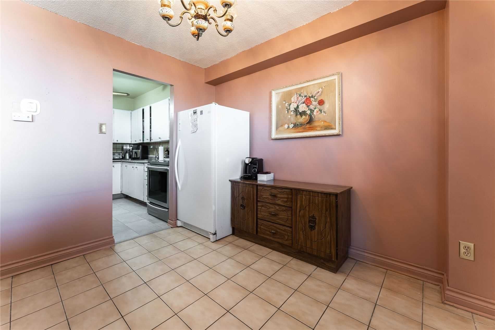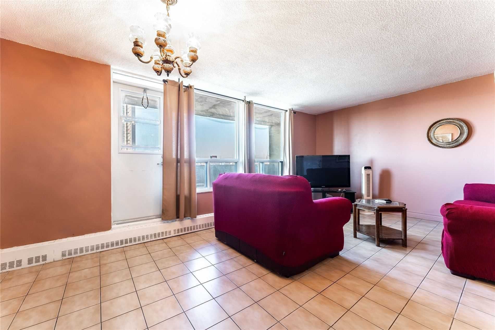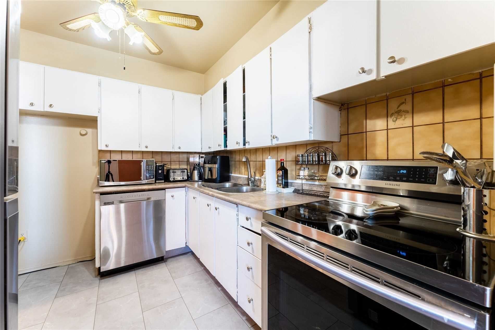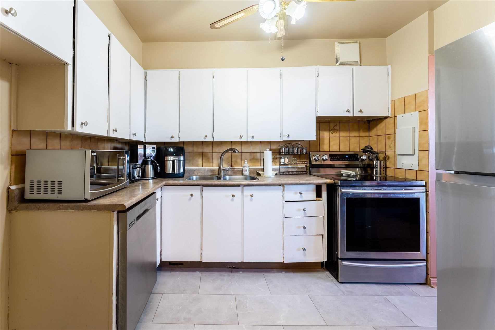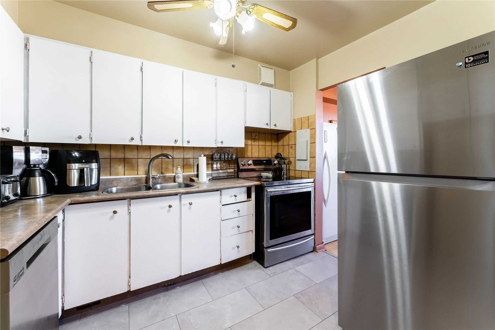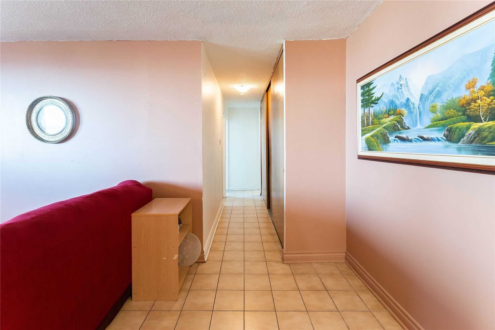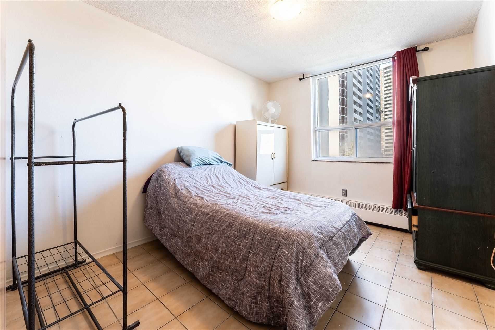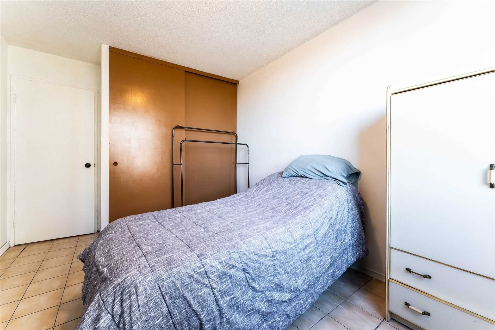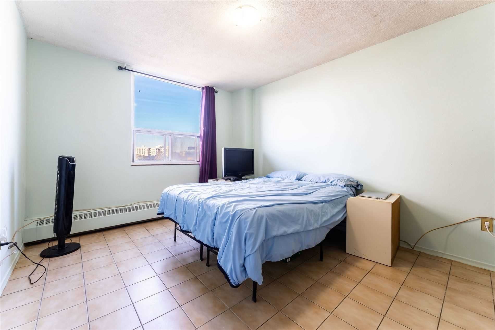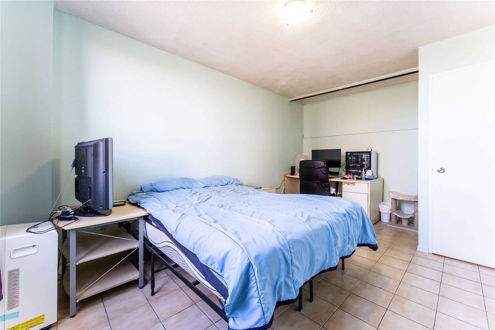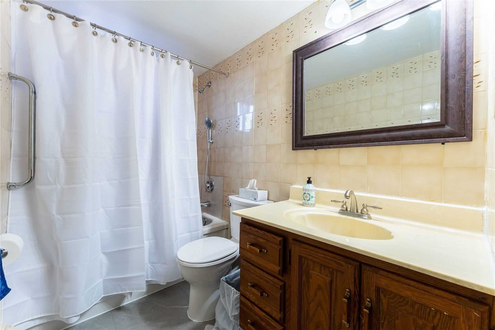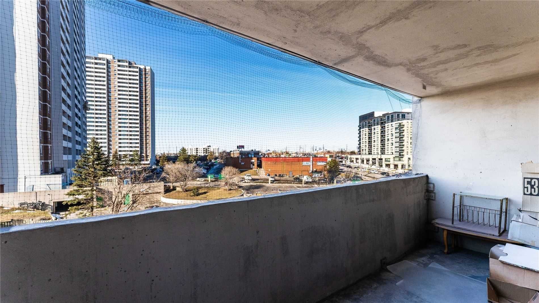- Ontario
- Toronto
3390 Weston Rd
SoldCAD$xxx,xxx
CAD$445,000 Asking price
402 3390 Weston RoadToronto, Ontario, M9M2X3
Sold
211| 900-999 sqft
Listing information last updated on Wed May 31 2023 10:42:12 GMT-0400 (Eastern Daylight Time)

Open Map
Log in to view more information
Go To LoginSummary
IDW6037953
StatusSold
Ownership TypeCondominium/Strata
PossessionTba
Brokered ByRE/MAX MILLENNIUM REAL ESTATE, BROKERAGE
TypeResidential Apartment
Age
Square Footage900-999 sqft
RoomsBed:2,Kitchen:1,Bath:1
Parking1 (1) None +1
Maint Fee775.41 / Monthly
Maint Fee InclusionsCommon Elements,Heat,Building Insurance,Parking,Water
Detail
Building
Bathroom Total1
Bedrooms Total2
Bedrooms Above Ground2
AmenitiesParty Room,Sauna,Exercise Centre,Recreation Centre
Cooling TypeWindow air conditioner
Exterior FinishBrick
Fireplace PresentFalse
Heating FuelElectric
Heating TypeBaseboard heaters
Size Interior
TypeApartment
Association AmenitiesGym,Indoor Pool,Party Room/Meeting Room,Recreation Room,Sauna,Visitor Parking
Architectural StyleApartment
HeatingYes
Main Level Bedrooms1
Property AttachedYes
Property FeaturesClear View,Park,Public Transit,School
Rooms Above Grade4
Rooms Total4
Heat SourceElectric
Heat TypeBaseboard
LockerNone
Laundry LevelLower Level
AssociationYes
Land
Acreagefalse
AmenitiesPark,Public Transit,Schools
Parking
Parking FeaturesUnderground
Utilities
ElevatorYes
Surrounding
Ammenities Near ByPark,Public Transit,Schools
View TypeView
Other
FeaturesBalcony
Internet Entire Listing DisplayYes
BasementNone
BalconyOpen
FireplaceN
A/CWindow Unit(s)
HeatingBaseboard
TVN
Level4
Unit No.402
ExposureN
Parking SpotsOwned
Corp#YYC187
Prop MgmtThe Meritus Group
Remarks
Lrt Coming Soon! A Great Opportunity To Own A 2 Bedrooms And 1 Washroom Condo In The Prime Location, This Unit Offers Open Concept Living And Dining Room, Walk-Out To Balcony From Dining Room, Spacious Bedrooms. Easy Access To Hwy 400, 401, Schools, Park, Shopping Mall. Close To York University!!S/S Fridge, S/S Stove, Dishwasher, Freezer, All Elfs, Window Coverings
The listing data is provided under copyright by the Toronto Real Estate Board.
The listing data is deemed reliable but is not guaranteed accurate by the Toronto Real Estate Board nor RealMaster.
Location
Province:
Ontario
City:
Toronto
Community:
Humbermede 01.W05.0250
Crossroad:
Weston Rd / Finch Ave W
Room
Room
Level
Length
Width
Area
Living
Main
NaN
Ceramic Floor Combined W/Dining Combined W/Dining
Dining
Main
NaN
Concrete Floor Combined W/Living Combined W/Living
Prim Bdrm
Main
NaN
Window Closet Closet
2nd Br
Main
NaN
Window Closet Closet
Kitchen
Main
NaN
Ceramic Floor Ceramic Floor
School Info
Private SchoolsK-5 Grades Only
Daystrom Public School
25 Daystrom Dr, North York0.306 km
ElementaryEnglish
6-8 Grades Only
Humber Summit Middle School
60 Pearldale Ave, North York1.699 km
MiddleEnglish
9-12 Grades Only
Emery Collegiate Institute
3395 Weston Rd, North York0.294 km
SecondaryEnglish
K-8 Grades Only
St. Jude Catholic School
3251 Weston Rd, North York1.092 km
ElementaryMiddleEnglish
9-12 Grades Only
Thistletown Collegiate Institute
20 Fordwich Cres, Etobicoke2.89 km
Secondary
Book Viewing
Your feedback has been submitted.
Submission Failed! Please check your input and try again or contact us

