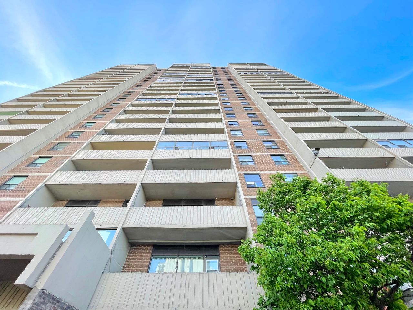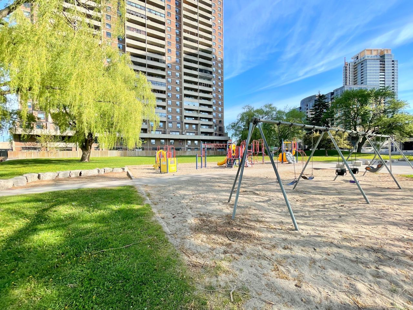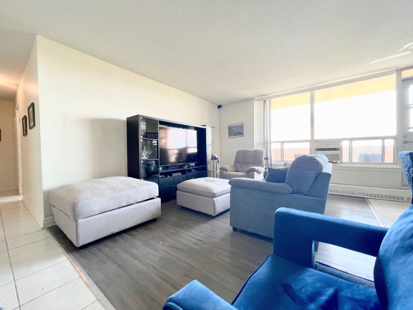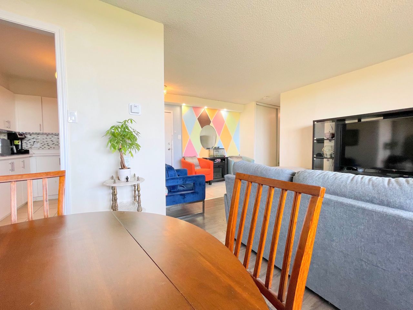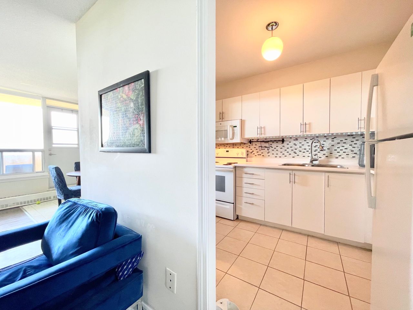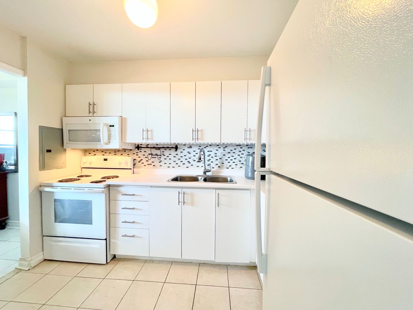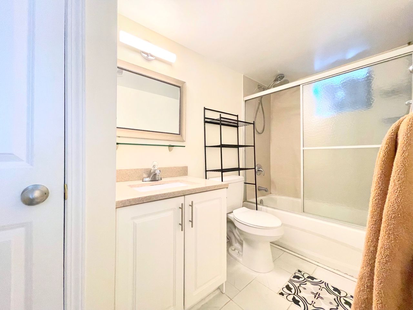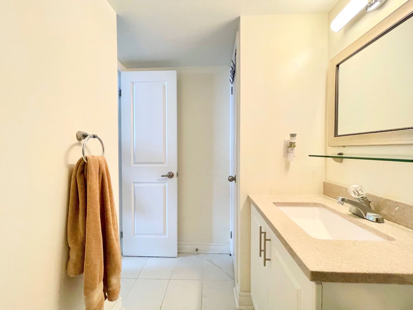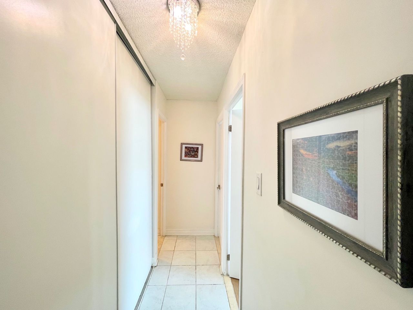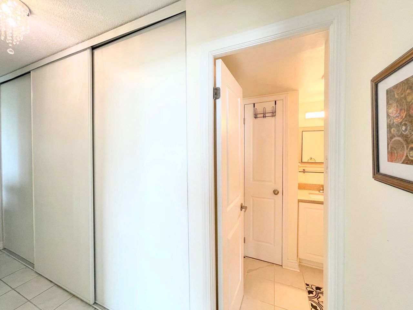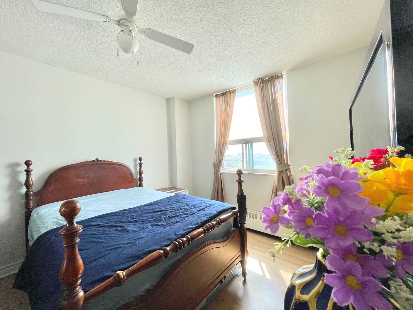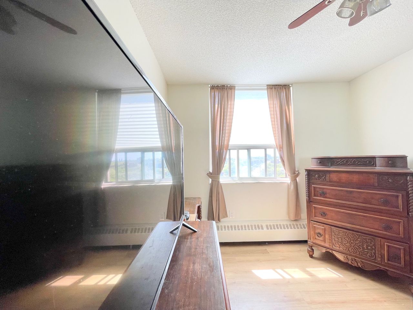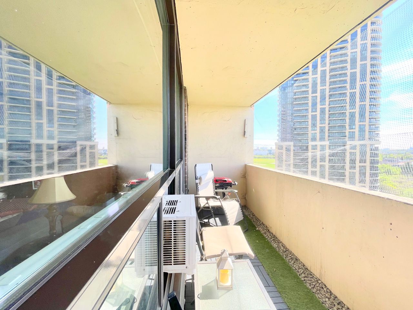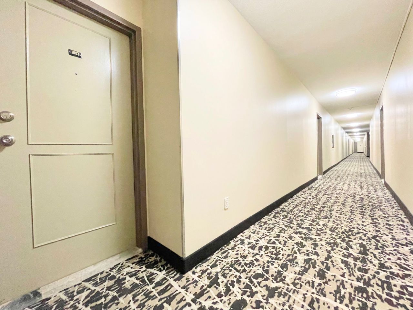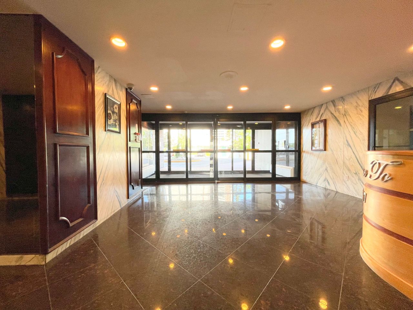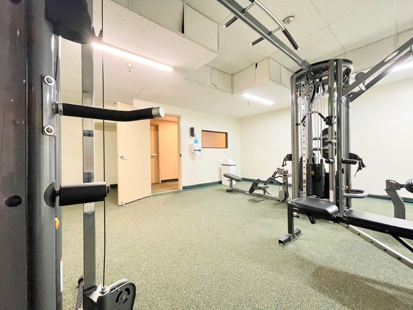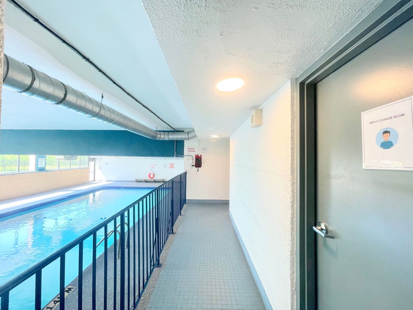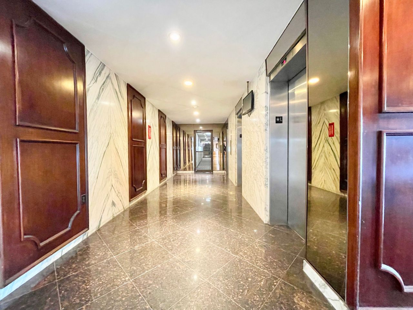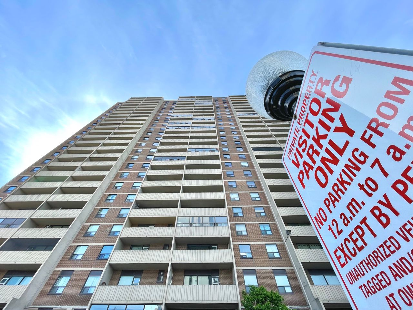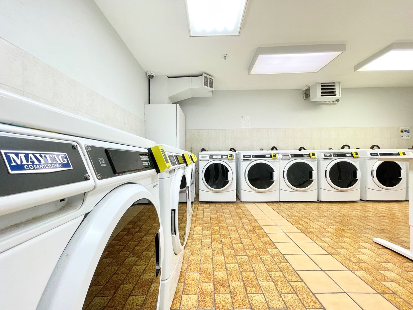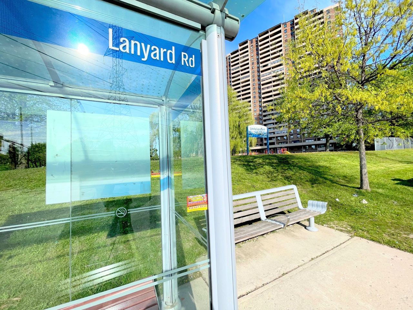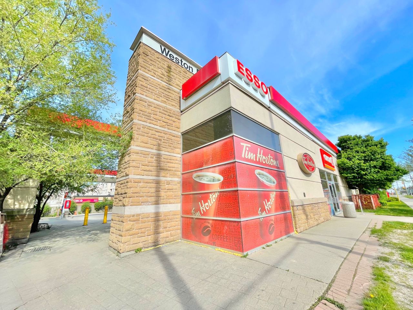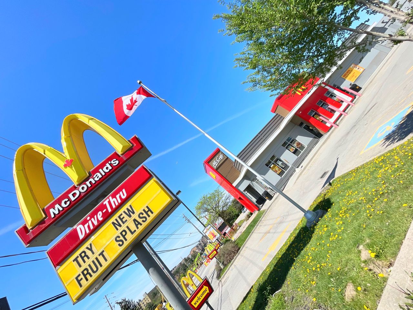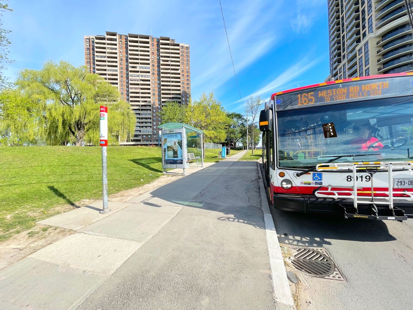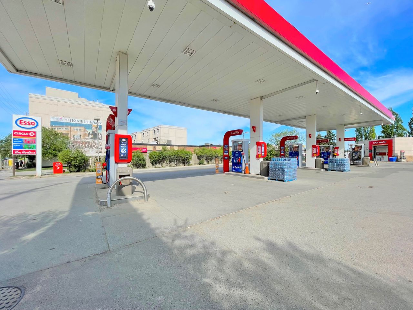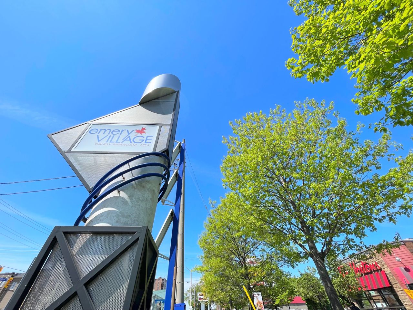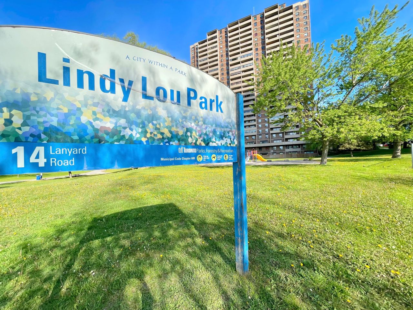- Ontario
- Toronto
3390 Weston Rd
CAD$516,900
CAD$516,900 Asking price
1003 3390 Weston RoadToronto, Ontario, M9M2X3
Delisted · Terminated ·
211| 800-899 sqft
Listing information last updated on Fri Aug 04 2023 14:40:55 GMT-0400 (Eastern Daylight Time)

Open Map
Log in to view more information
Go To LoginSummary
IDW5997444
StatusTerminated
Ownership TypeCondominium/Strata
Possession30/60
Brokered ByENGEL & VOLKERS TORONTO CENTRAL
TypeResidential Apartment
Age 31-50
Square Footage800-899 sqft
RoomsBed:2,Kitchen:1,Bath:1
Parking1 (1) Underground +1
Maint Fee775.41 / Monthly
Maint Fee InclusionsCommon Elements,Heat,Building Insurance,Parking,Water
Detail
Building
Bathroom Total1
Bedrooms Total2
Bedrooms Above Ground2
AmenitiesSauna,Security/Concierge,Exercise Centre
Cooling TypeWindow air conditioner
Exterior FinishBrick
Fireplace PresentFalse
Fire ProtectionSecurity guard,Security system
Heating FuelNatural gas
Heating TypeRadiant heat
Size Interior
TypeApartment
Association AmenitiesGym,Indoor Pool,Sauna,Security Guard,Security System,Visitor Parking
Architectural StyleApartment
HeatingYes
Property AttachedYes
Property FeaturesHospital,Park,Public Transit,School
Rooms Above Grade5
Rooms Total5
Heat SourceGas
Heat TypeRadiant
LockerNone
Laundry LevelMain Level
GarageYes
AssociationYes
Land
Acreagefalse
AmenitiesHospital,Park,Public Transit,Schools
Parking
Parking FeaturesUnderground
Utilities
ElevatorYes
Surrounding
Ammenities Near ByHospital,Park,Public Transit,Schools
Other
FeaturesBalcony
Internet Entire Listing DisplayYes
BasementNone
BalconyOpen
FireplaceN
A/CWindow Unit(s)
HeatingRadiant
FurnishedNo
Level10
Unit No.1003
ExposureS
Parking SpotsExclusive83
Corp#YCC187
Prop MgmtMeritus Group Management
Remarks
Mesmerizing Sun-Filled Corner Condo. Breathtaking Spectacular South Views of City Skyline. 2 Bedrooms with Endless Closet Space. Open Concept Dining/Living Room, Kitchen With Breakfast Bar. Enjoy Your Private Balcony With South Exposure. 1 Underground Parking Space . Steps to Park, Playground, Schools, Stores, Public Transportation, Highway 400. Building Amenities: Concierge, Gym, Indoor Pool, Sauna, Security Guard, Visitor Parking.Fridge, Stove, Microwave - Rangehood, All Electrical Light Fixtures
The listing data is provided under copyright by the Toronto Real Estate Board.
The listing data is deemed reliable but is not guaranteed accurate by the Toronto Real Estate Board nor RealMaster.
Location
Province:
Ontario
City:
Toronto
Community:
Humbermede 01.W05.0250
Crossroad:
Weston Rd & Finch Ave W
Room
Room
Level
Length
Width
Area
Living
Ground
18.54
10.17
188.53
Laminate Open Concept W/O To Balcony
Dining
Ground
10.66
9.02
96.20
Laminate Open Concept Window
Kitchen
Ground
7.84
5.54
43.48
Ceramic Floor Breakfast Bar Backsplash
Prim Bdrm
Ground
13.32
10.86
144.65
Laminate Window Double Closet
2nd Br
Ground
12.40
9.32
115.55
Laminate Window Double Closet
School Info
Private SchoolsK-5 Grades Only
Daystrom Public School
25 Daystrom Dr, North York0.306 km
ElementaryEnglish
6-8 Grades Only
Humber Summit Middle School
60 Pearldale Ave, North York1.699 km
MiddleEnglish
9-12 Grades Only
Emery Collegiate Institute
3395 Weston Rd, North York0.294 km
SecondaryEnglish
K-8 Grades Only
St. Jude Catholic School
3251 Weston Rd, North York1.092 km
ElementaryMiddleEnglish
9-12 Grades Only
Thistletown Collegiate Institute
20 Fordwich Cres, Etobicoke2.89 km
Secondary
K-8 Grades Only
St. Benedict Catholic School
2202 Kipling Ave, Etobicoke3.685 km
ElementaryMiddleFrench Immersion Program
Book Viewing
Your feedback has been submitted.
Submission Failed! Please check your input and try again or contact us

