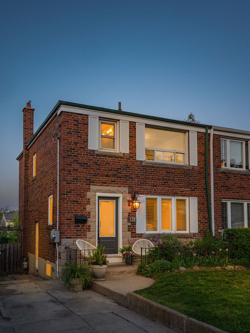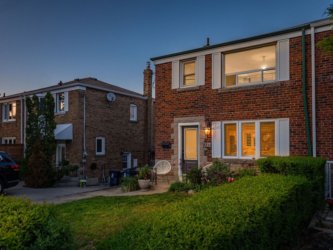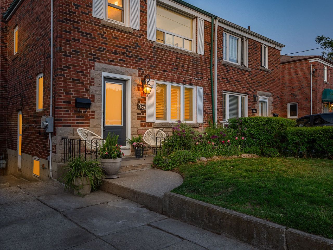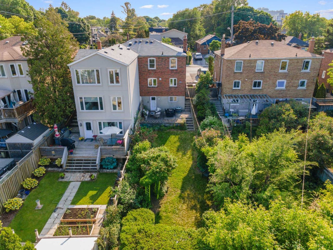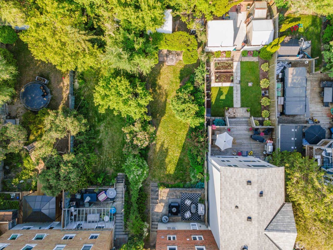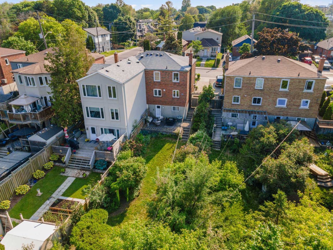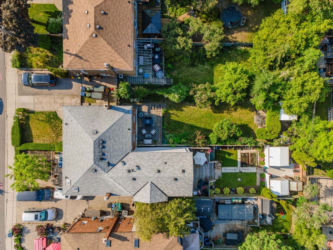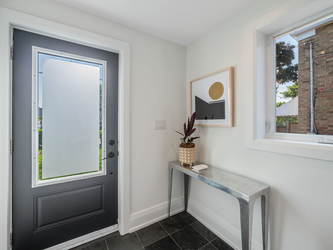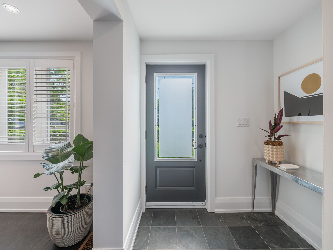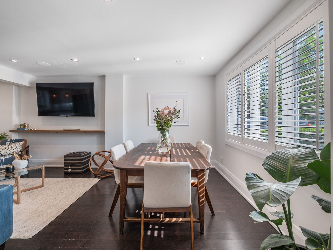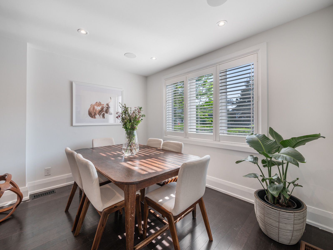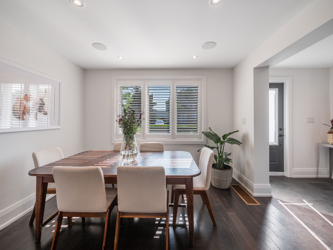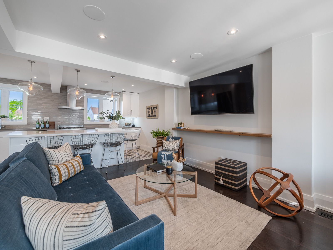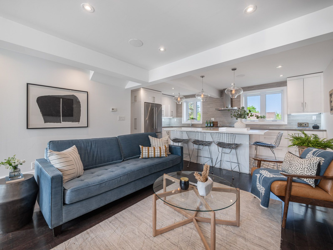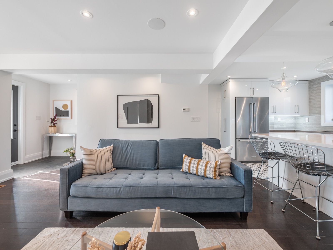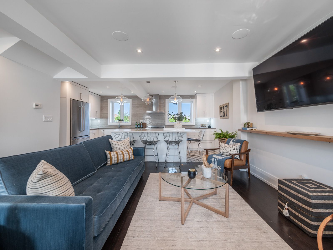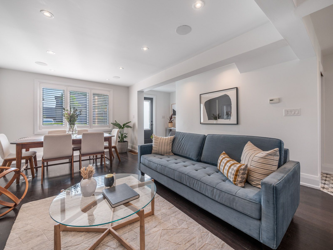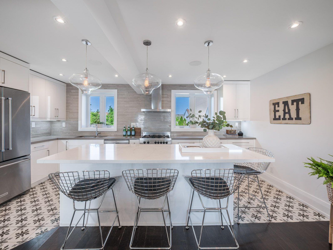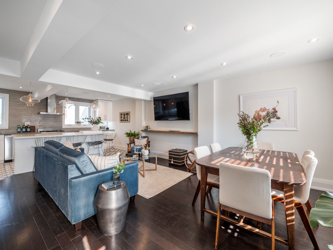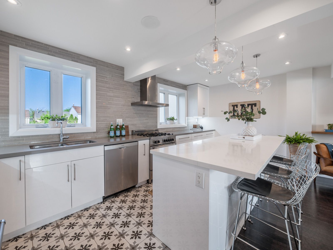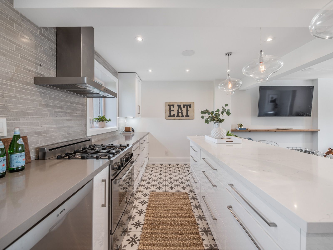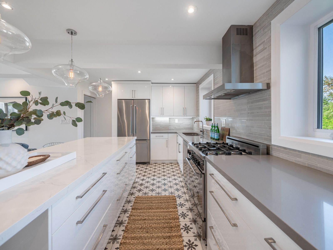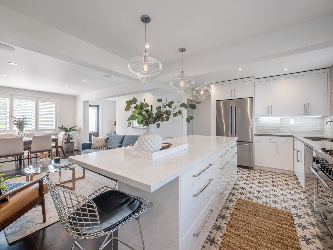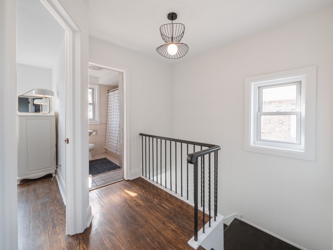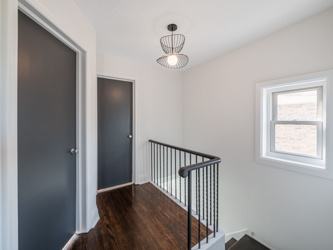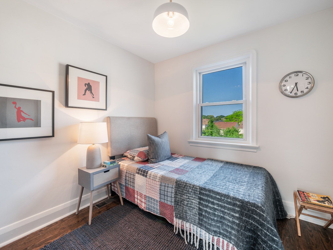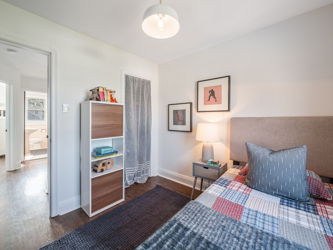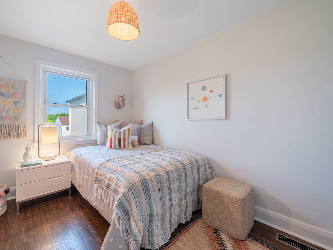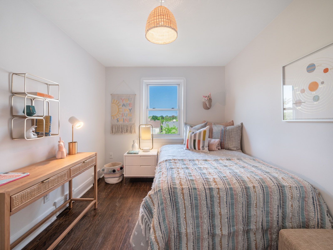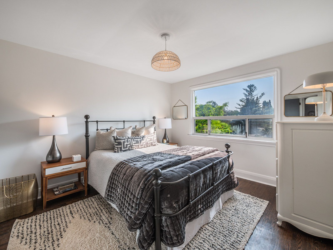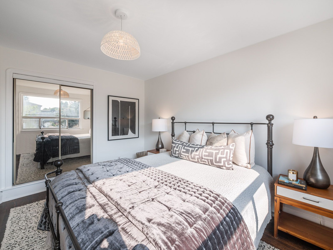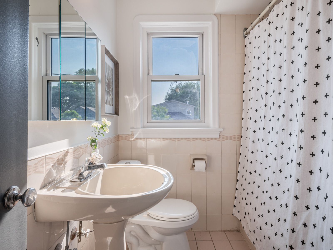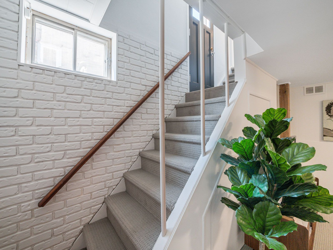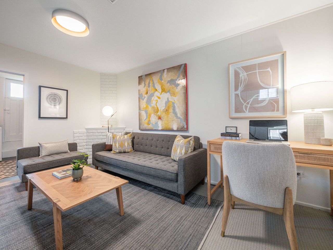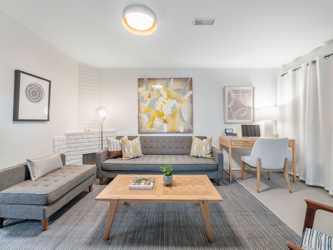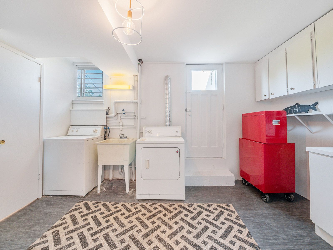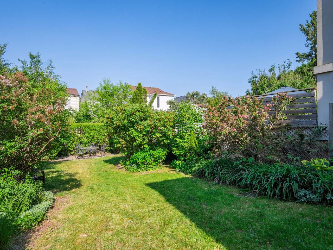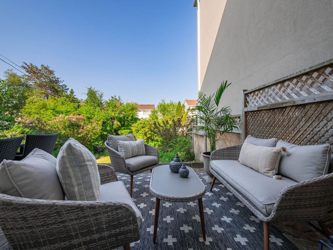- Ontario
- Toronto
337 Blantyre Ave
SoldCAD$x,xxx,xxx
CAD$999,999 Asking price
337 Blantyre AvenueToronto, Ontario, M1N2S6
Sold
322(0+2)
Listing information last updated on Tue Jun 06 2023 15:01:50 GMT-0400 (Eastern Daylight Time)

Open Map
Log in to view more information
Go To LoginSummary
IDE6080036
StatusSold
Ownership TypeFreehold
PossessionTBD
Brokered ByROYAL LEPAGE ESTATE REALTY
TypeResidential House,Semi-Detached
Age
Lot Size27.5 * 135 Feet
Land Size3712.5 ft²
RoomsBed:3,Kitchen:1,Bath:2
Virtual Tour
Detail
Building
Bathroom Total2
Bedrooms Total3
Bedrooms Above Ground3
Basement DevelopmentFinished
Basement TypeN/A (Finished)
Construction Style AttachmentSemi-detached
Cooling TypeCentral air conditioning
Exterior FinishBrick
Fireplace PresentFalse
Heating FuelNatural gas
Heating TypeForced air
Size Interior
Stories Total2
TypeHouse
Architectural Style2-Storey
Property FeaturesBeach,Fenced Yard,Lake/Pond,Park,Public Transit,School
Rooms Above Grade7
Heat SourceGas
Heat TypeForced Air
WaterMunicipal
Laundry LevelLower Level
Land
Size Total Text27.5 x 135 FT
Acreagefalse
AmenitiesBeach,Park,Public Transit,Schools
Size Irregular27.5 x 135 FT
Surface WaterLake/Pond
Parking
Parking FeaturesPrivate
Surrounding
Ammenities Near ByBeach,Park,Public Transit,Schools
Other
Internet Entire Listing DisplayYes
SewerSewer
BasementFinished
PoolNone
FireplaceN
A/CCentral Air
HeatingForced Air
ExposureE
Remarks
What A Lot! Spectacular Yard! And Private Parking! This Sweet Semi Embodies Home - Open Concept On The Main Level - Great For Watching The Little Ones & A Lower Level With Super High Ceilings & Walk Out To A Massive Yard For Any Outdoor Activity - Badminton Or A BBQ! Possibilities Are Endless For An Extension/Lower Level Unit Or Garden Suite. Blantyre School. Great Access To TTC/Loblaws & Fresh Co/YMCA/Blantyre ParkReno'd Main Floor/New Kitchen 2017, New Broadloom Lower Level 2023
The listing data is provided under copyright by the Toronto Real Estate Board.
The listing data is deemed reliable but is not guaranteed accurate by the Toronto Real Estate Board nor RealMaster.
Location
Province:
Ontario
City:
Toronto
Community:
Birchcliffe-Cliffside 01.E06.1310
Crossroad:
Blantyre & Swanwick
Room
Room
Level
Length
Width
Area
Living
Main
18.34
14.24
261.14
Combined W/Dining Hardwood Floor Open Concept
Dining
Main
18.34
14.24
261.14
Combined W/Living Hardwood Floor Open Concept
Kitchen
Main
17.75
8.33
147.91
Modern Kitchen Centre Island Breakfast Bar
Prim Bdrm
2nd
12.50
10.93
136.56
Hardwood Floor Double Closet Large Window
2nd Br
2nd
12.07
8.76
105.76
Hardwood Floor Closet Window
3rd Br
2nd
8.60
8.01
68.81
Hardwood Floor Closet Window
Rec
Lower
14.93
14.24
212.55
Open Concept Broadloom Window
Laundry
Lower
17.59
8.99
158.08
W/O To Yard 2 Pc Bath Laundry Sink
School Info
Private SchoolsK-8 Grades Only
Blantyre Public School
290 Blantyre Ave, Scarborough0.181 km
ElementaryMiddleEnglish
9-12 Grades Only
Malvern Collegiate Institute
55 Malvern Ave, Toronto0.937 km
SecondaryEnglish
K-8 Grades Only
St. John Catholic School
780 Kingston Rd, Toronto1.181 km
ElementaryMiddleEnglish
9-12 Grades Only
Birchmount Park Collegiate Institute
3663 Danforth Ave, Scarborough1.951 km
Secondary
Book Viewing
Your feedback has been submitted.
Submission Failed! Please check your input and try again or contact us

