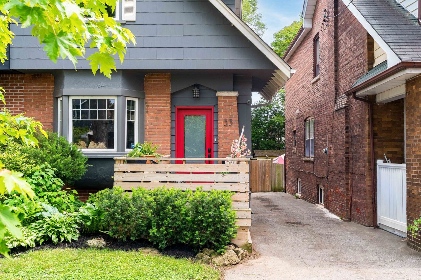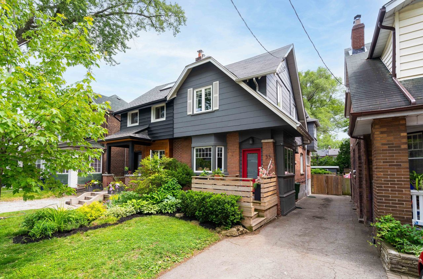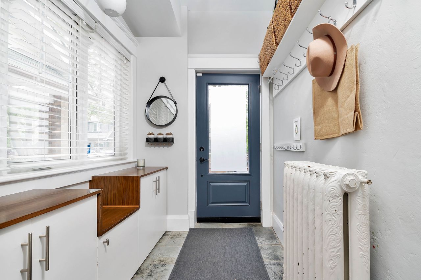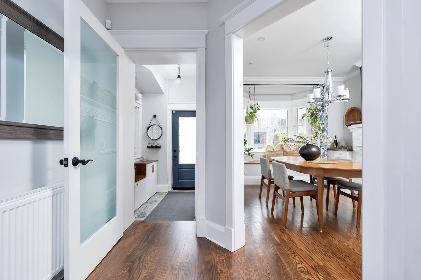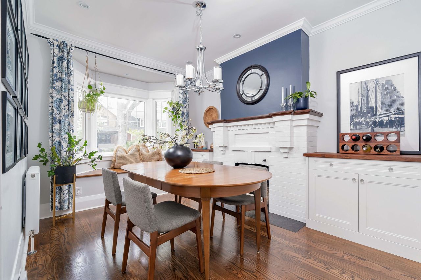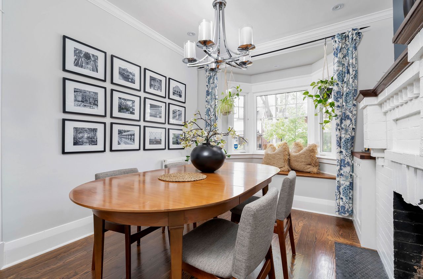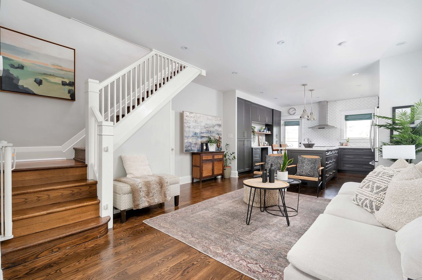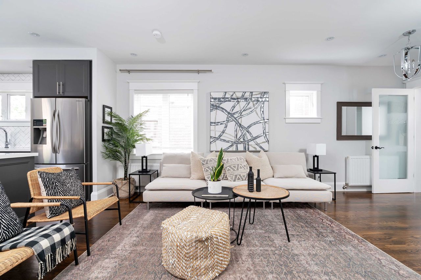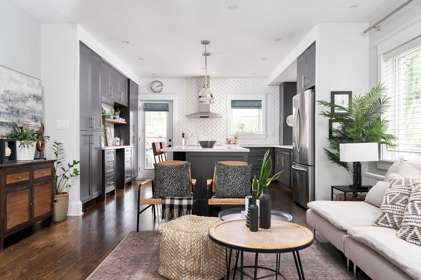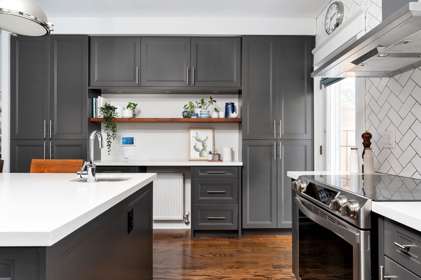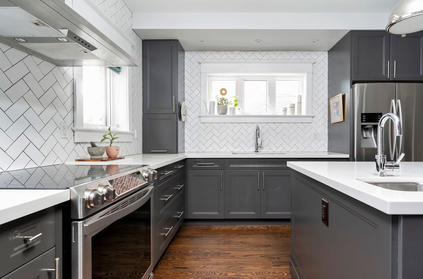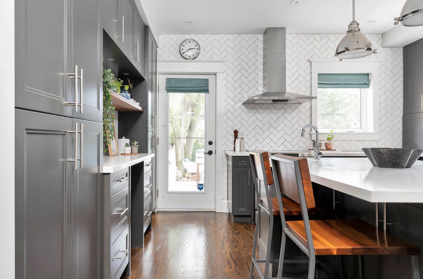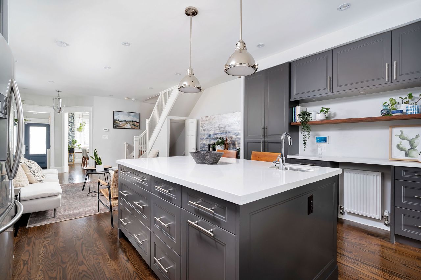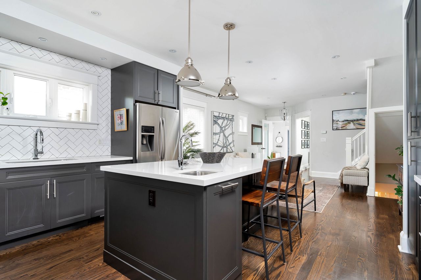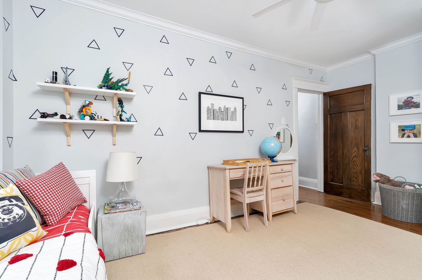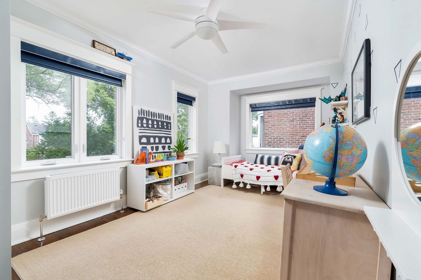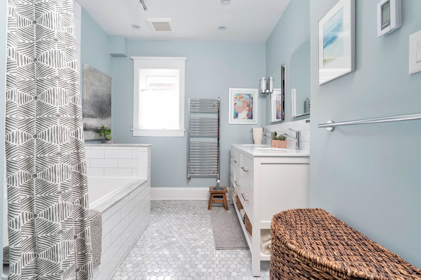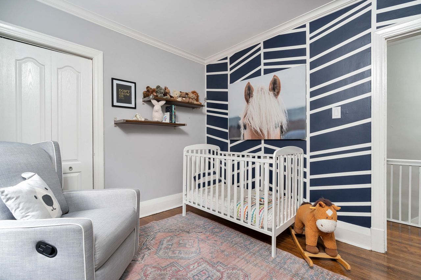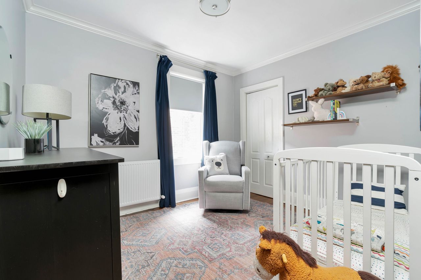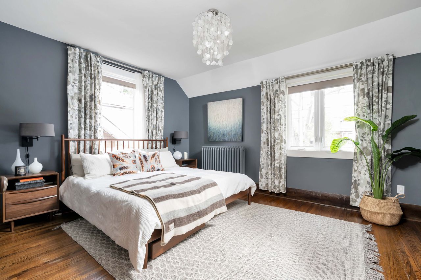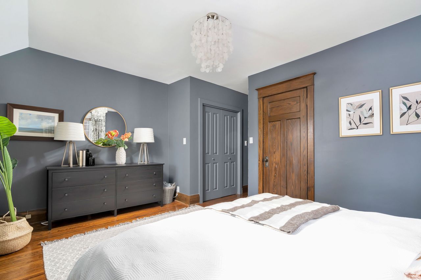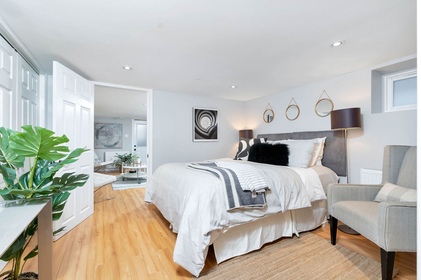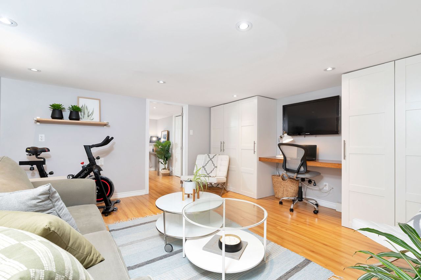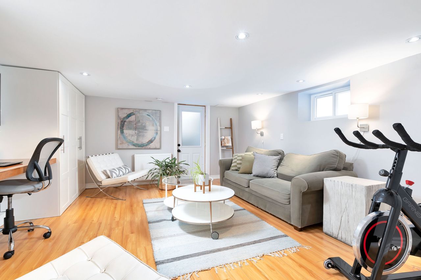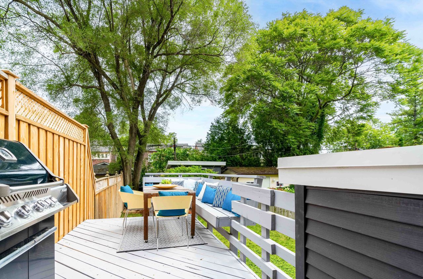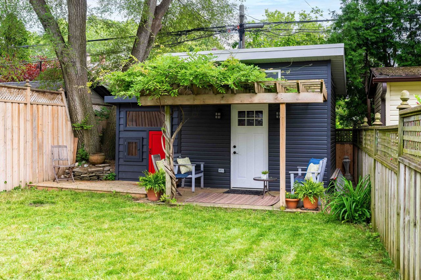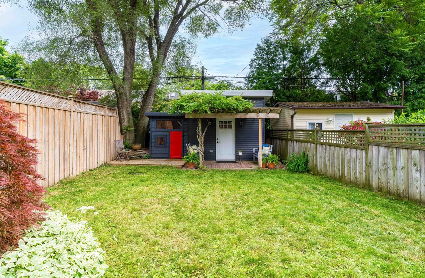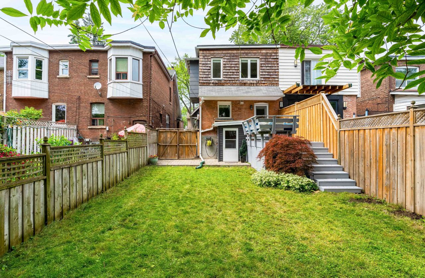- Ontario
- Toronto
33 Wolverleigh Blvd
SoldCAD$x,xxx,xxx
CAD$1,199,000 Asking price
33 Wolverleigh BoulevardToronto, Ontario, M4J1R6
Sold
3+123(0+3)
Listing information last updated on Mon Jun 19 2023 10:14:39 GMT-0400 (Eastern Daylight Time)

Open Map
Log in to view more information
Go To LoginSummary
IDE6141604
StatusSold
Ownership TypeFreehold
Possessionflexible
Brokered ByKELLER WILLIAMS ADVANTAGE REALTY
TypeResidential House,Semi-Detached
Age
Lot Size24.95 * 122.51 Feet
Land Size3056.62 ft²
RoomsBed:3+1,Kitchen:1,Bath:2
Virtual Tour
Detail
Building
Bathroom Total2
Bedrooms Total4
Bedrooms Above Ground3
Bedrooms Below Ground1
Basement DevelopmentFinished
Basement FeaturesSeparate entrance
Basement TypeN/A (Finished)
Construction Style AttachmentSemi-detached
Cooling TypeWall unit
Exterior FinishBrick,Vinyl siding
Fireplace PresentTrue
Heating FuelNatural gas
Heating TypeRadiant heat
Size Interior
Stories Total2
TypeHouse
Architectural Style2-Storey
FireplaceYes
Rooms Above Grade7
Heat SourceGas
Heat TypeRadiant
WaterMunicipal
Land
Size Total Text24.95 x 122.51 FT
Acreagefalse
Size Irregular24.95 x 122.51 FT
Parking
Parking FeaturesPrivate
Other
Internet Entire Listing DisplayYes
SewerSewer
BasementSeparate Entrance,Finished
PoolNone
FireplaceY
A/CWall Unit(s)
HeatingRadiant
ExposureS
Remarks
Pack your bags, your search is over! 33 Wolverleigh is beautifully updated and sits on an oversized lot with a 3 car private drive and a huge south facing backyard! It features an open concept main floor with renovated kitchen and a massive island. 3x spacious bedrooms on the second level including an oversized renovated bathroom with heated floors and a heated towel rack. The lower level has all the fixing for a basement apartment - separate entrance, bathroom, bedroom and rough-in's for a kitchen. Loads of storage throughout the house including a large shed and kid's play house in the backyard. This one can't be missed!Beautiful tree lined streets and just Steps to the Danforth, Greenwood Subway station, Monarch Park and access to the DVP. Great Schools nearby - Earl Beatty PS, Monarch Park Collegiate, St Brigid, La Mosaique.
The listing data is provided under copyright by the Toronto Real Estate Board.
The listing data is deemed reliable but is not guaranteed accurate by the Toronto Real Estate Board nor RealMaster.
Location
Province:
Ontario
City:
Toronto
Community:
Danforth 01.E03.1330
Crossroad:
Danforth & Greenwood
Room
Room
Level
Length
Width
Area
Kitchen
Ground
14.83
12.24
181.48
Open Concept Large Window Breakfast Bar
Living
Ground
14.83
20.01
296.78
Open Concept Hardwood Floor Pot Lights
Dining
Ground
10.07
14.40
145.07
Bay Window Separate Rm Hardwood Floor
Foyer
Ground
5.68
8.43
47.86
Window B/I Shelves Tile Floor
Prim Bdrm
2nd
15.16
16.99
257.60
Double Closet Hardwood Floor Window
2nd Br
2nd
17.49
9.51
166.38
Large Window Closet Hardwood Floor
3rd Br
2nd
9.51
11.58
110.19
Window Closet Hardwood Floor
Family
Lower
14.07
14.60
205.49
Pot Lights Closet Above Grade Window
4th Br
Lower
11.25
10.33
116.30
Pot Lights Closet Above Grade Window
Laundry
Lower
9.42
8.23
77.54
Foyer
Lower
7.58
5.51
41.77
School Info
Private SchoolsK-8 Grades Only
Earl Beatty Junior And Senior Public School
55 Woodington Ave, Toronto0.693 km
ElementaryMiddleEnglish
9-12 Grades Only
Monarch Park Collegiate Institute
1 Hanson St, Toronto0.665 km
SecondaryEnglish
K-8 Grades Only
St. Brigid Catholic School
50 Woodmount Ave, Toronto1.14 km
ElementaryMiddleEnglish
9-12 Grades Only
Birchmount Park Collegiate Institute
3663 Danforth Ave, Scarborough5.507 km
Secondary
K-7 Grades Only
St. Brigid Catholic School
50 Woodmount Ave, Toronto1.14 km
ElementaryMiddleFrench Immersion Program
Book Viewing
Your feedback has been submitted.
Submission Failed! Please check your input and try again or contact us

