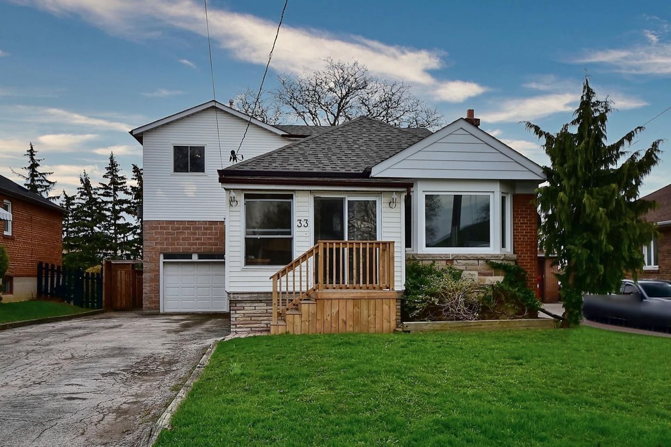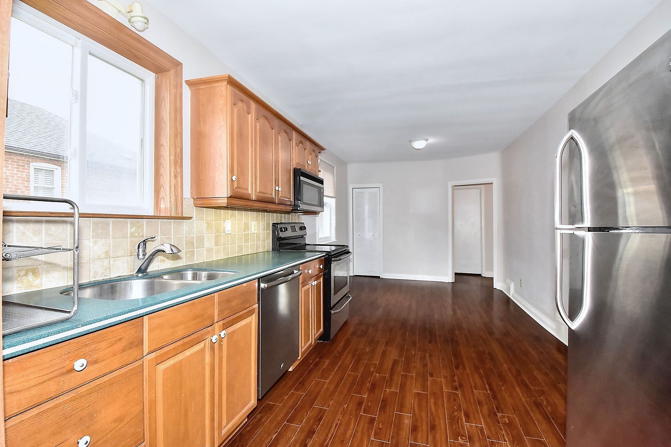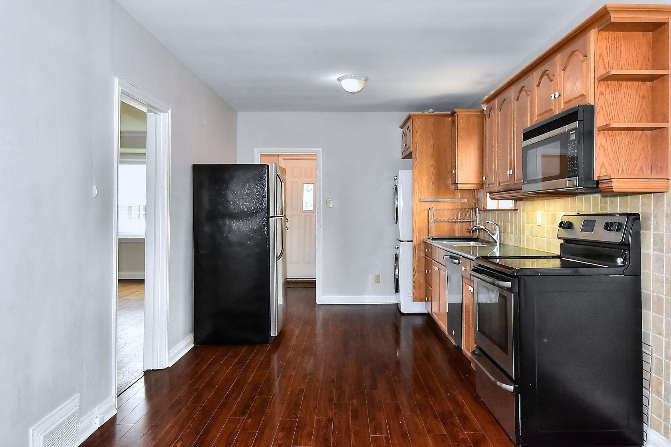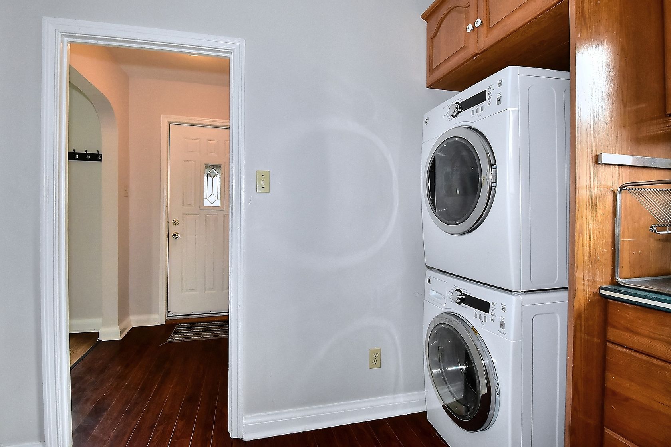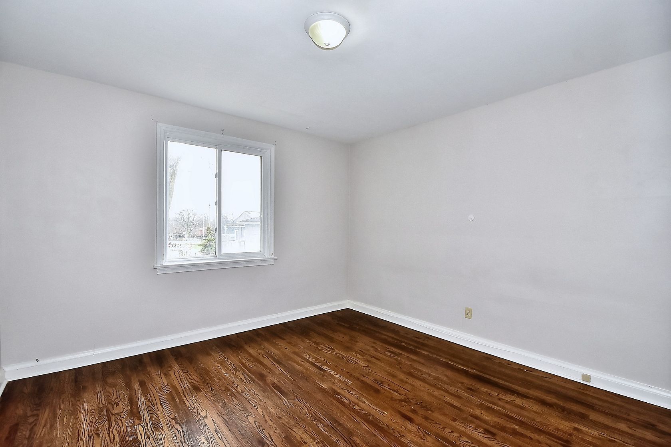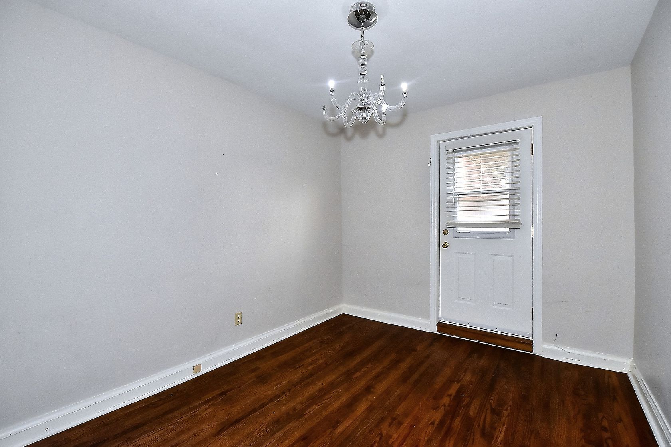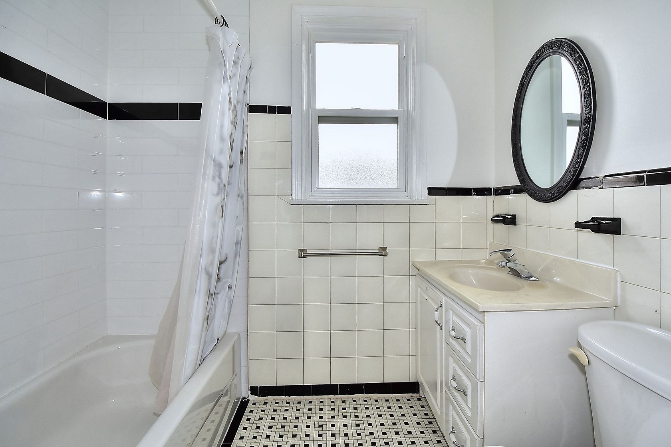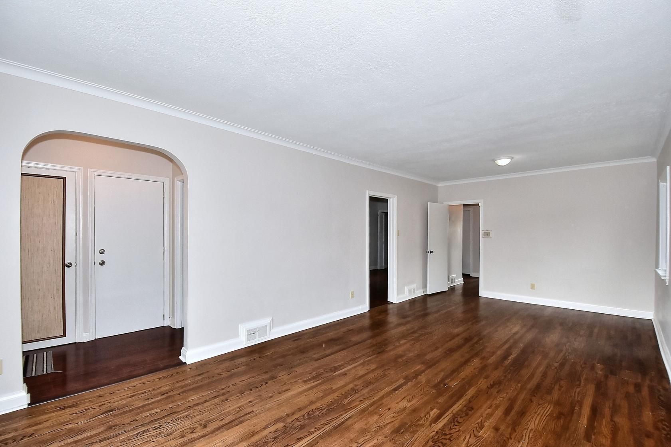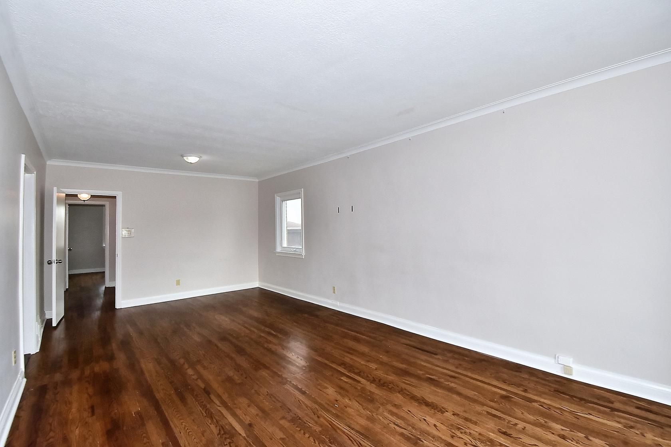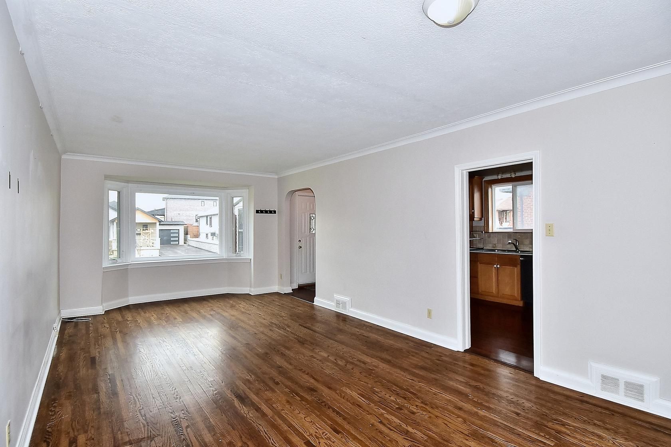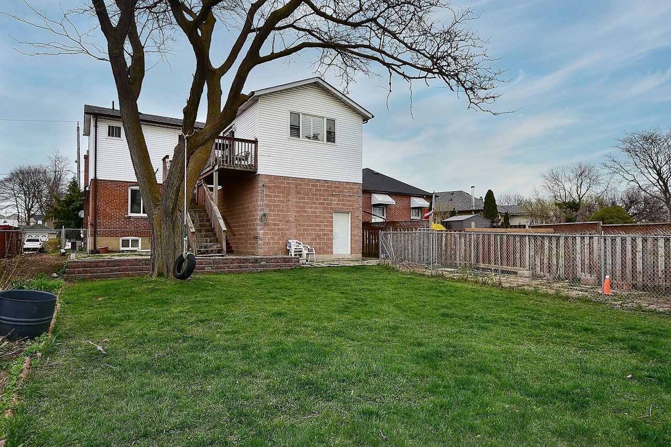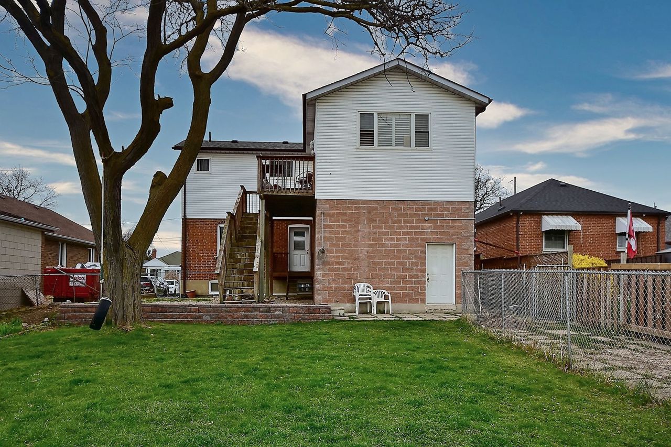- Ontario
- Toronto
33 Mayall Ave
CAD$2,650
CAD$2,650 Asking price
Main 33 Mayall AvenueToronto, Ontario, M3L1E7
Delisted · Terminated ·
211(0+1)| 1100-1500 sqft
Listing information last updated on Mon Jul 10 2023 11:18:33 GMT-0400 (Eastern Daylight Time)

Open Map
Log in to view more information
Go To LoginSummary
IDW6113048
StatusTerminated
Ownership TypeFreehold
PossessionImmediate
Brokered ByRE/MAX PREMIER INC.
TypeResidential Bungalow,House,Detached
Age
Square Footage1100-1500 sqft
RoomsBed:2,Kitchen:1,Bath:1
Virtual Tour
Detail
Building
Bathroom Total1
Bedrooms Total2
Bedrooms Above Ground2
Architectural StyleBungalow
Construction Style AttachmentDetached
Cooling TypeCentral air conditioning
Exterior FinishBrick
Fireplace PresentFalse
Heating FuelNatural gas
Heating TypeForced air
Size Interior
Stories Total1
TypeHouse
Architectural StyleBungalow
HeatingYes
Main Level Bedrooms1
Private EntranceYes
Rooms Above Grade6
Rooms Total6
Heat SourceGas
Heat TypeForced Air
WaterMunicipal
Laundry LevelMain Level
Sewer YNAYes
Water YNAYes
Telephone YNAAvailable
Land
Acreagefalse
Parking
Parking FeaturesMutual
Utilities
Electric YNAAvailable
Other
Deposit Requiredtrue
Employment LetterYes
Internet Entire Listing DisplayYes
Laundry FeaturesEnsuite
Payment FrequencyMonthly
Payment MethodCheque
References RequiredYes
SewerSewer
Credit CheckYes
Rent IncludesParking,Common Elements
BasementNone
PoolNone
FireplaceN
A/CCentral Air
HeatingForced Air
TVAvailable
FurnishedUnfurnished
Unit No.Main
ExposureS
Remarks
Very Quiet Family Oriented Residential Neighbourhood. Bright And Spotless Main Floor Unit With 2 Large Bedrooms. Combined Living And Dinning Room With Hardwood Floors. Spacious Eat-In Kitchen With Stainless Steel Appliances. Private Ensuite Laundry. 1 Exterior Surface Parking On A Private Driveway At No Extra Cost. Close Proximity To Humber River Hospital, Shopping, And Public Transit. Tenant to pay for 50% of utilities
The listing data is provided under copyright by the Toronto Real Estate Board.
The listing data is deemed reliable but is not guaranteed accurate by the Toronto Real Estate Board nor RealMaster.
Location
Province:
Ontario
City:
Toronto
Community:
Downsview-Roding-Cfb 01.W05.0270
Crossroad:
Jane St / Wilson Avenue
Room
Room
Level
Length
Width
Area
Kitchen
Main
NaN
Stainless Steel Appl Eat-In Kitchen
Breakfast
Main
NaN
Combined W/Kitchen
Dining
Main
NaN
Hardwood Floor Combined W/Living
Living
Main
NaN
Hardwood Floor Combined W/Dining
Prim Bdrm
Main
NaN
Hardwood Floor Closet
2nd Br
Main
NaN
Hardwood Floor Closet
School Info
Private SchoolsK-5 Grades Only
Tumpane Public School
48 Tumpane St, North York1.356 km
ElementaryEnglish
6-8 Grades Only
Beverley Heights Middle School
26 Troutbrooke Dr, North York1.485 km
MiddleEnglish
9-12 Grades Only
Downsview Secondary School
7 Hawksdale Rd, North York3.176 km
SecondaryEnglish
K-8 Grades Only
St. Andre Catholic School
36 Yvonne Ave, North York0.172 km
ElementaryMiddleEnglish
9-12 Grades Only
William Lyon Mackenzie Collegiate Institute
20 Tillplain Rd, North York5.663 km
Secondary
Book Viewing
Your feedback has been submitted.
Submission Failed! Please check your input and try again or contact us

