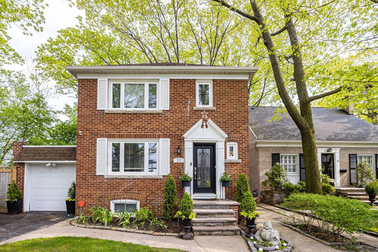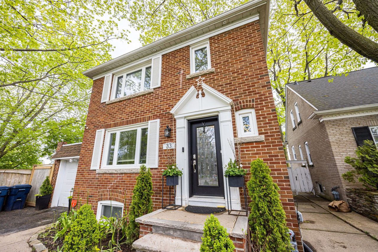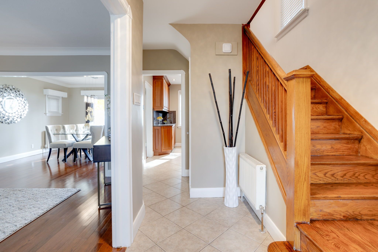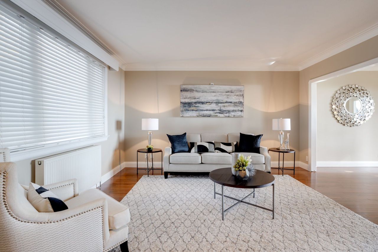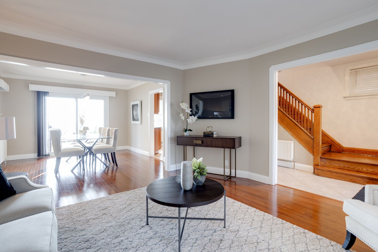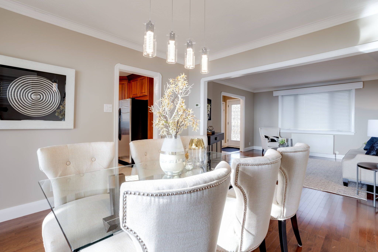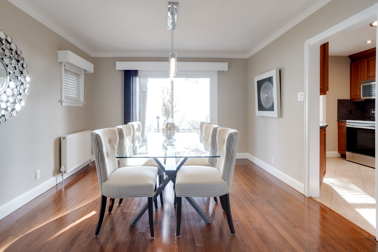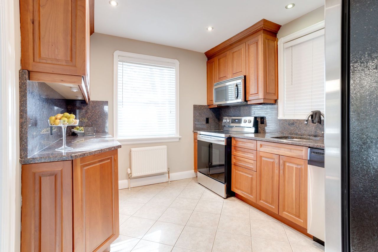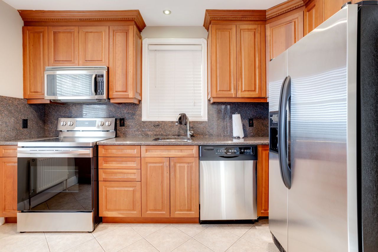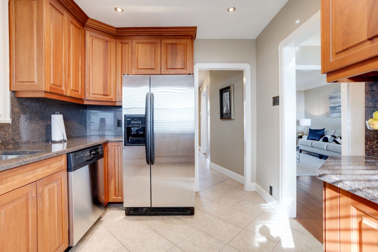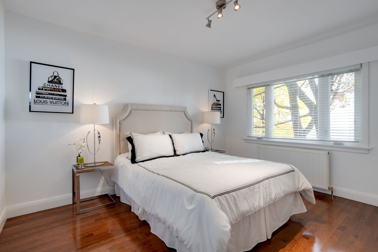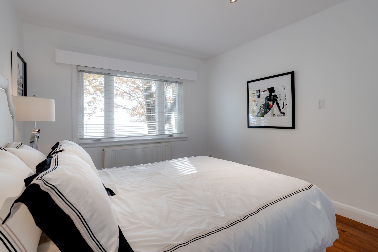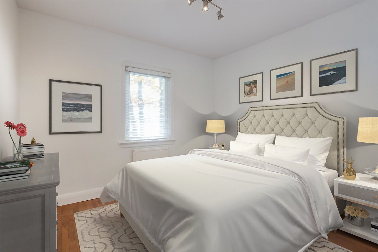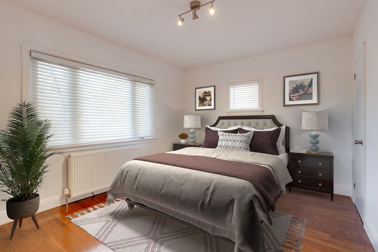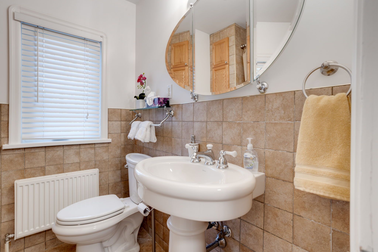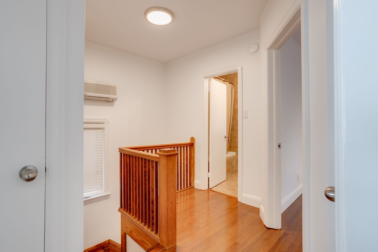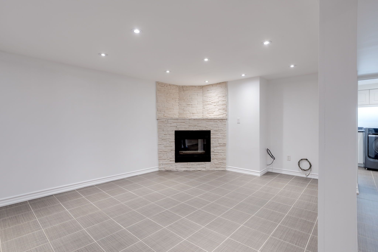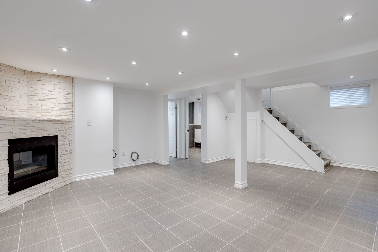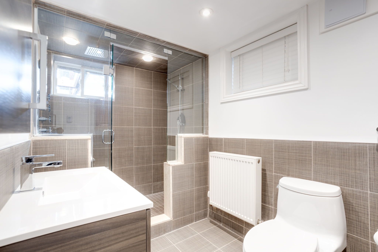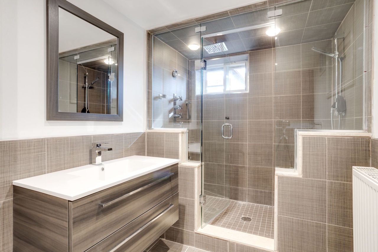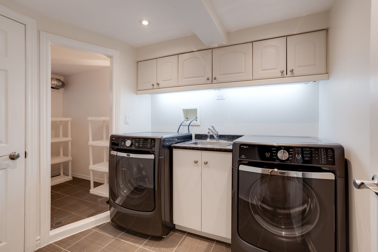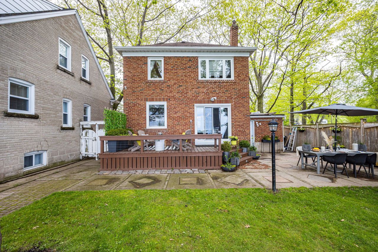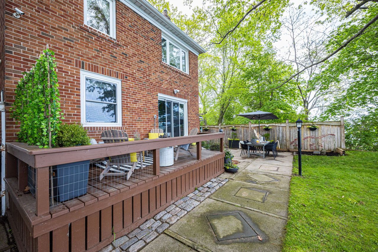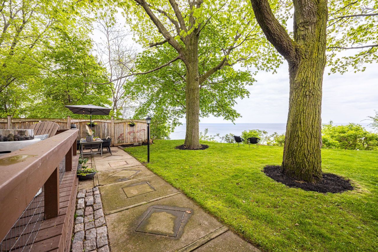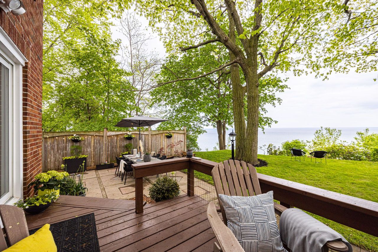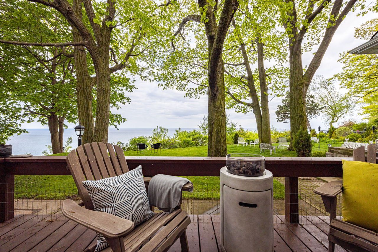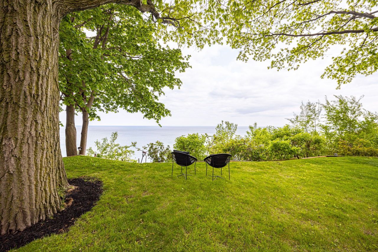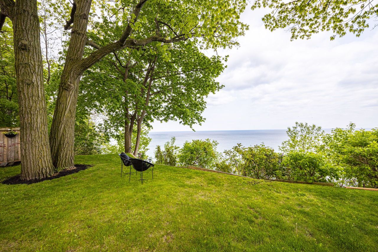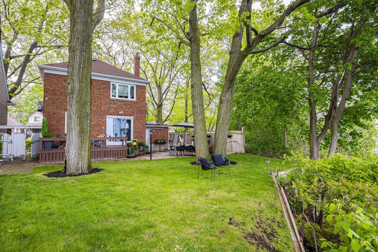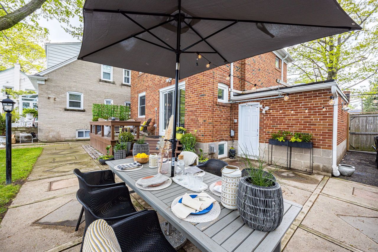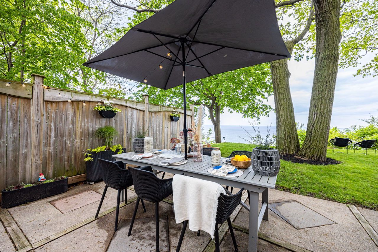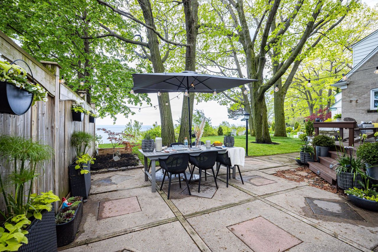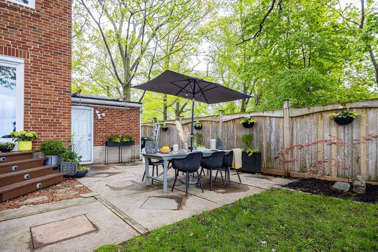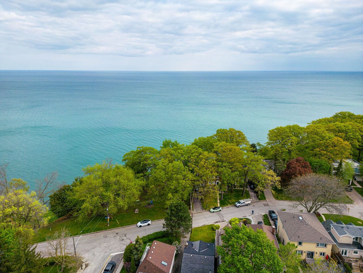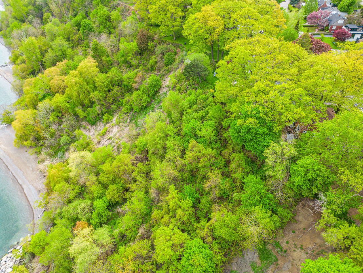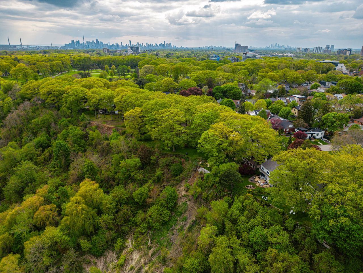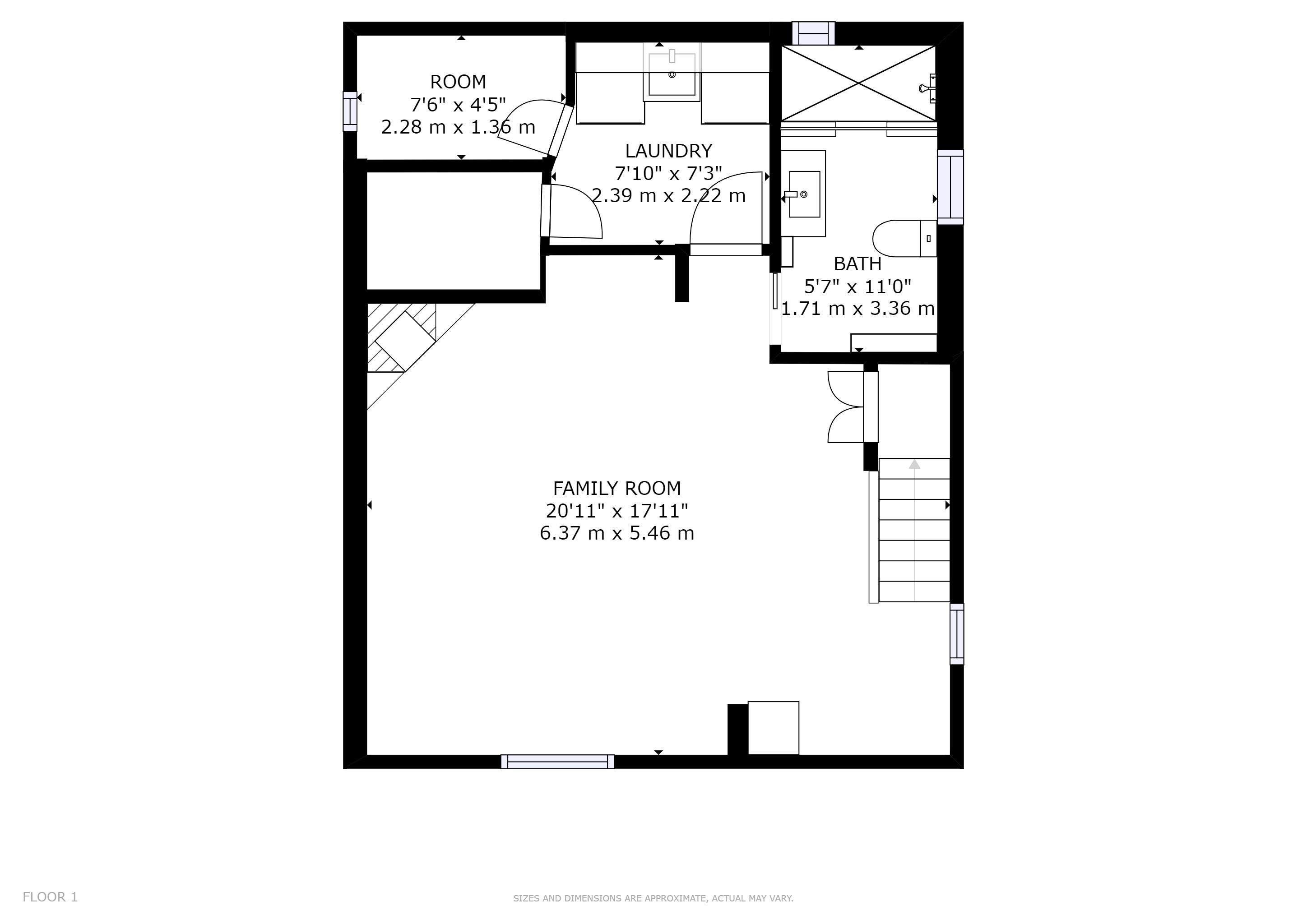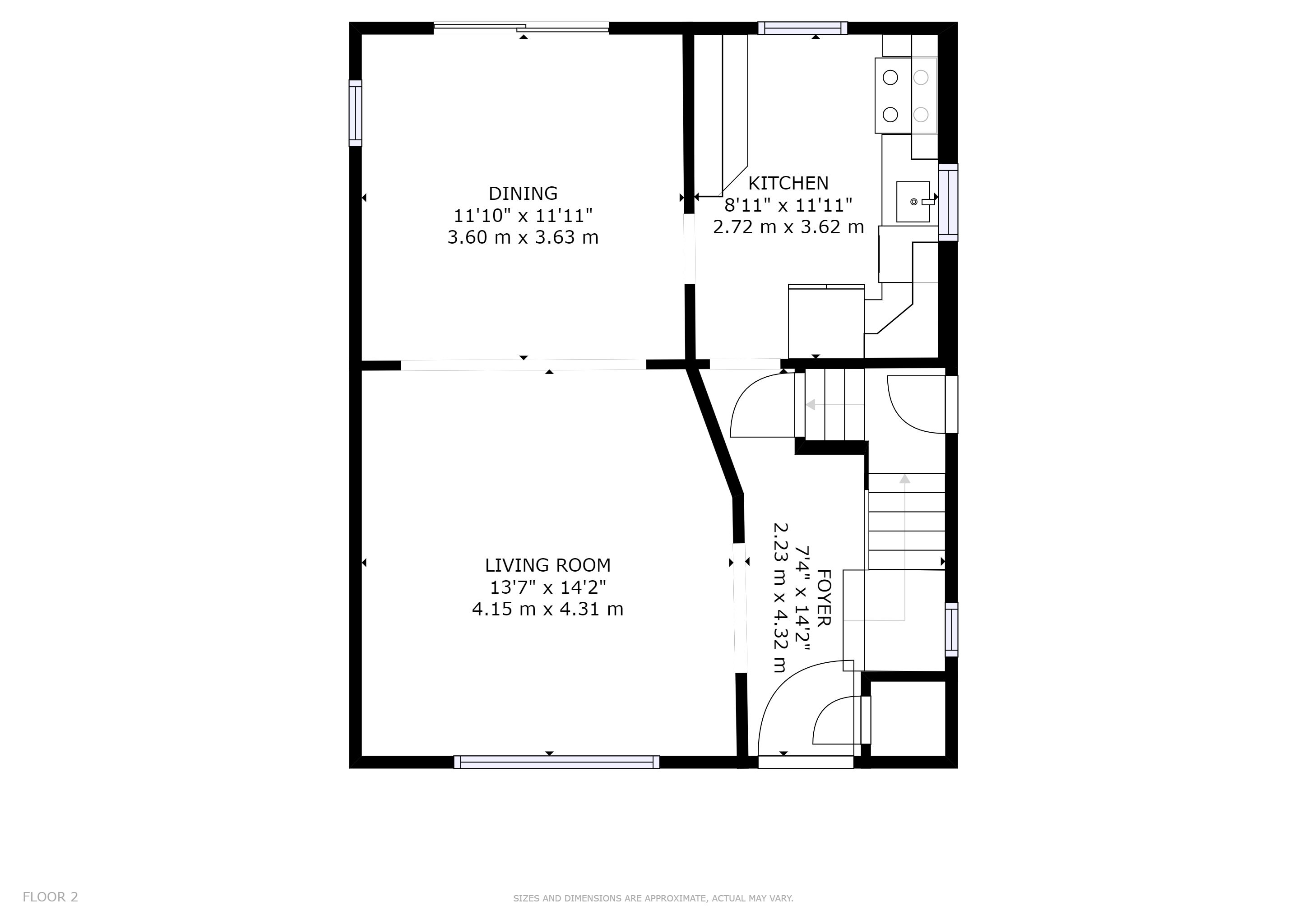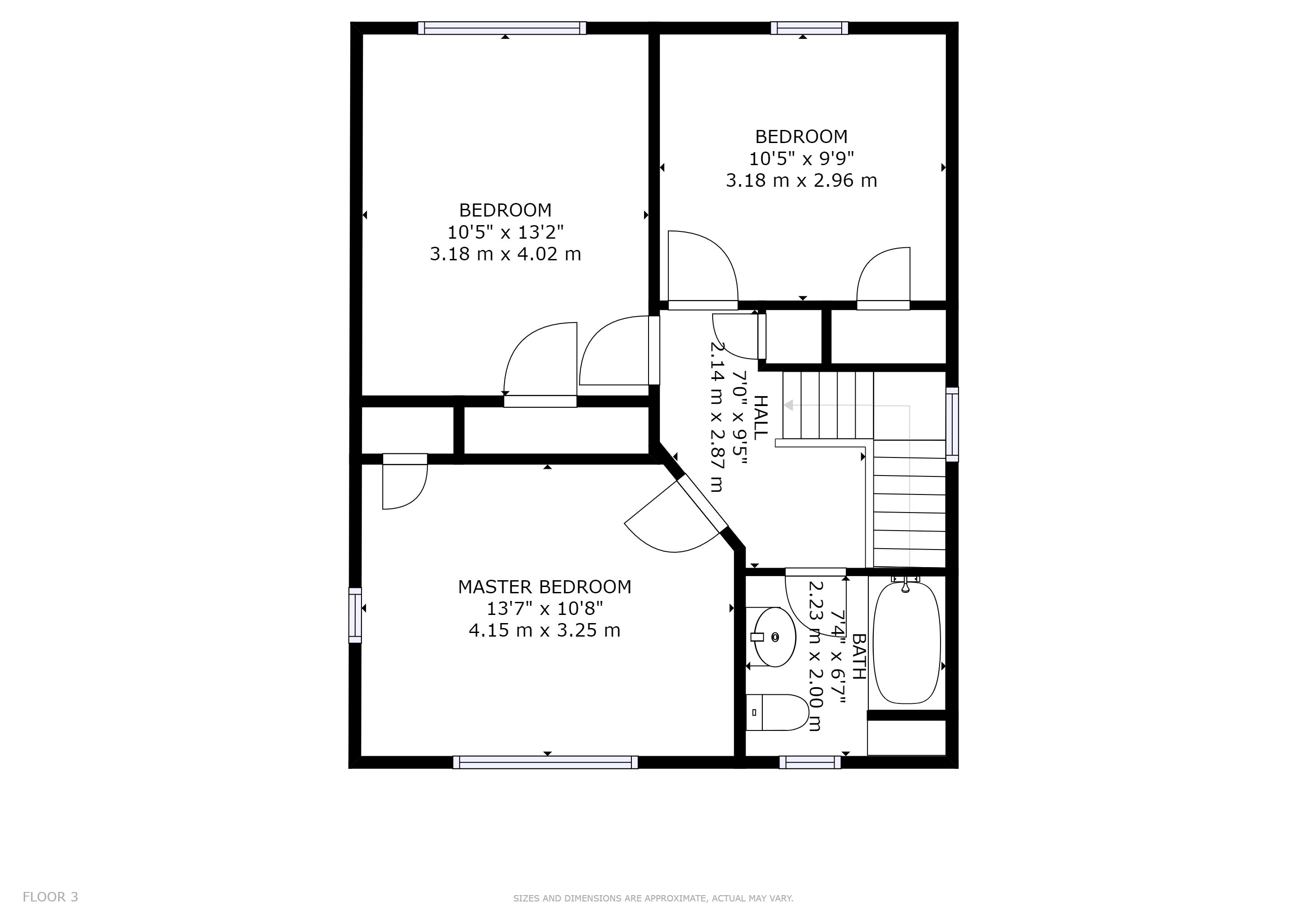- Ontario
- Toronto
33 Crescentwood Rd
CAD$2,499,000
CAD$2,499,000 Asking price
33 Crescentwood RoadToronto, Ontario, M1N1C9
Delisted · Terminated ·
324(1+3)
Listing information last updated on Tue Jun 27 2023 13:42:30 GMT-0400 (Eastern Daylight Time)

Open Map
Log in to view more information
Go To LoginSummary
IDE6032636
StatusTerminated
Ownership TypeFreehold
Possession60-90 Days
Brokered ByKELLER WILLIAMS CO-ELEVATION REALTY
TypeResidential House,Detached
Age
Lot Size48 * 341.46 Feet
Land Size16390.08 ft²
RoomsBed:3,Kitchen:1,Bath:2
Parking1 (4) Attached +3
Detail
Building
Bathroom Total2
Bedrooms Total3
Bedrooms Above Ground3
Basement DevelopmentFinished
Basement TypeN/A (Finished)
Construction Style AttachmentDetached
Cooling TypeWall unit
Exterior FinishBrick
Fireplace PresentTrue
Heating FuelNatural gas
Heating TypeRadiant heat
Size Interior
Stories Total2
TypeHouse
Architectural Style2-Storey
FireplaceYes
Rooms Above Grade6
Heat SourceGas
Heat TypeRadiant
WaterMunicipal
Laundry LevelLower Level
Land
Size Total Text48 x 341.46 FT
Acreagefalse
Size Irregular48 x 341.46 FT
Parking
Parking FeaturesPrivate
Other
Internet Entire Listing DisplayYes
SewerSewer
BasementFinished
PoolNone
FireplaceY
A/CWall Unit(s)
HeatingRadiant
ExposureS
Remarks
Location, Lifestyle & A View Like No Other! Welcome to 33 Crescentwood Rd, a lakeside gem in Toronto's desirable Birchcliffe-Cliffside neighbourhood. This detached two-storey home on a quiet and family-friendly street beautifully blends city convenience and Muskoka's laid-back elegance. Offering 3 generous bedrooms, 2 bathrooms, a finished basement, this property ensures comfort and luxury throughout the seasons. Minutes To Shops, Beach & Hunt Club Golf. 20 Min To Downtown. Take in breathtaking Lake Ontario views from your window and enjoy the tranquil rhythm of sailboats drifting by. Experience the epitome of Muskoka in the City living at 33 Crescentwood Rd.Stainless Steel Fridge, Stainless Steel Stove, Built In Dishwasher, Built In Microwave, Washer, Dryer, Elf's. Brand New (May 2023) Multi-Zone Outdoor Ductless A/C Unit.
The listing data is provided under copyright by the Toronto Real Estate Board.
The listing data is deemed reliable but is not guaranteed accurate by the Toronto Real Estate Board nor RealMaster.
Location
Province:
Ontario
City:
Toronto
Community:
Birchcliffe-Cliffside 01.E06.1310
Crossroad:
Kingston Rd & Warden Ave
Room
Room
Level
Length
Width
Area
Living
Main
14.17
13.58
192.51
Hardwood Floor Picture Window
Dining
Main
11.84
11.84
140.28
Hardwood Floor W/O To Yard
Kitchen
Main
11.84
8.99
106.47
Updated Stainless Steel Appl Window
Prim Bdrm
2nd
13.09
10.50
137.43
Hardwood Floor Closet Window
2nd Br
2nd
10.66
13.48
143.78
Hardwood Floor Closet Window
3rd Br
2nd
10.50
9.65
101.27
Hardwood Floor Closet Window
Bathroom
2nd
NaN
4 Pc Bath
Rec
Bsmt
NaN
Gas Fireplace
Bathroom
Bsmt
NaN
3 Pc Bath
School Info
Private SchoolsK-8 Grades Only
Birch Cliff Public School
1650 Kingston Rd, Scarborough0.7 km
ElementaryMiddleEnglish
9-12 Grades Only
Birchmount Park Collegiate Institute
3663 Danforth Ave, Scarborough1.312 km
SecondaryEnglish
K-8 Grades Only
Immaculate Heart Of Mary Catholic School
101 Birchmount Rd, Scarborough1.105 km
ElementaryMiddleEnglish
9-12 Grades Only
Birchmount Park Collegiate Institute
3663 Danforth Ave, Scarborough1.312 km
Secondary
Book Viewing
Your feedback has been submitted.
Submission Failed! Please check your input and try again or contact us

