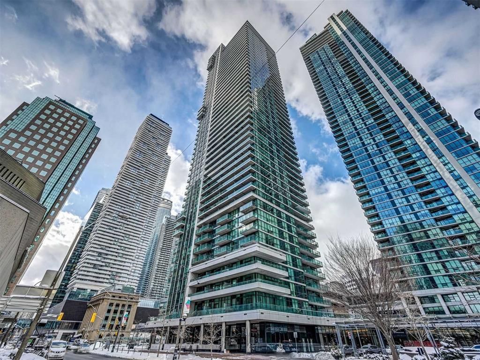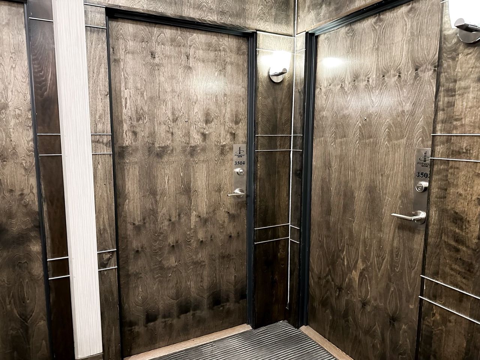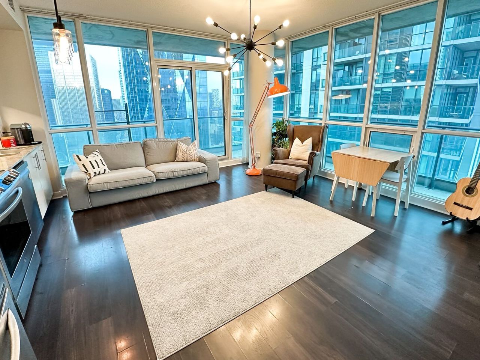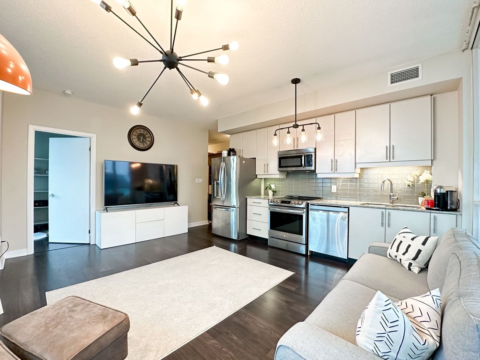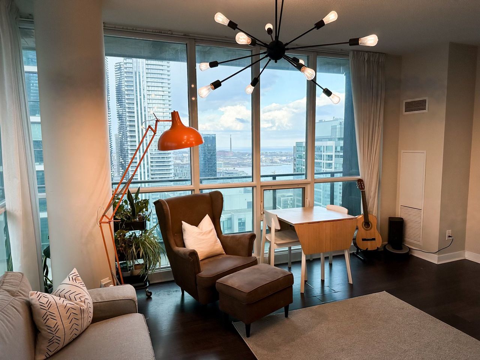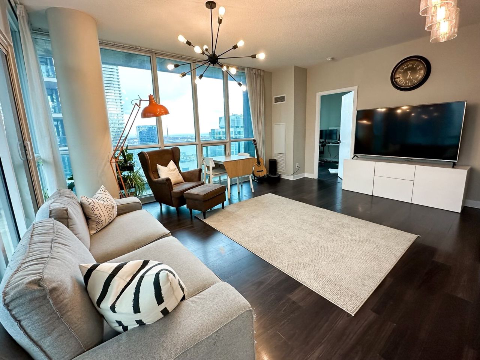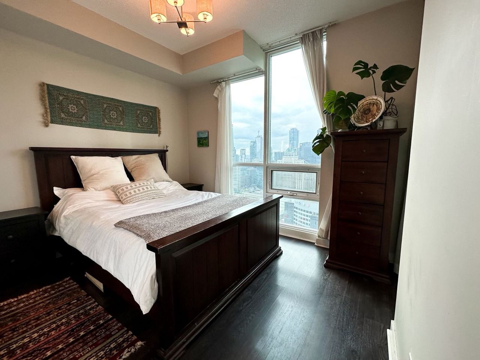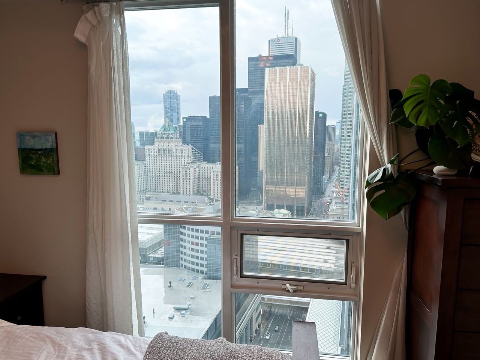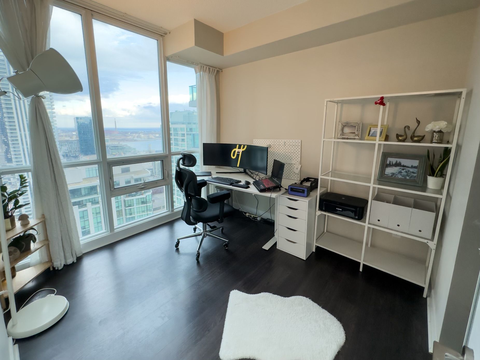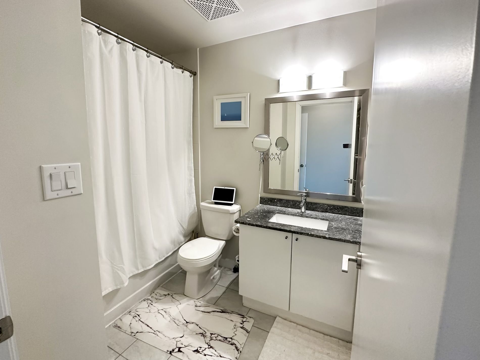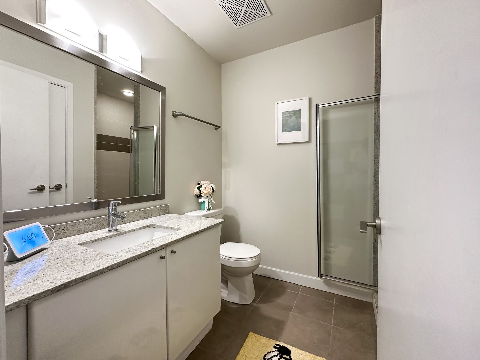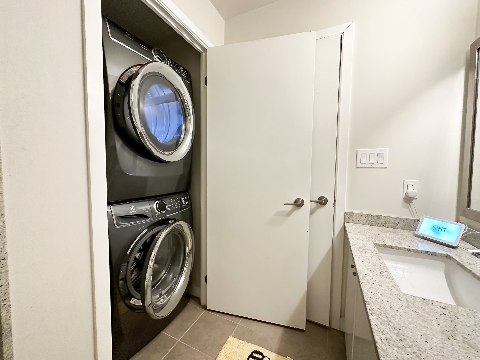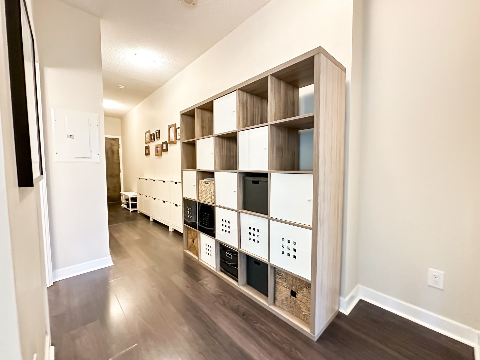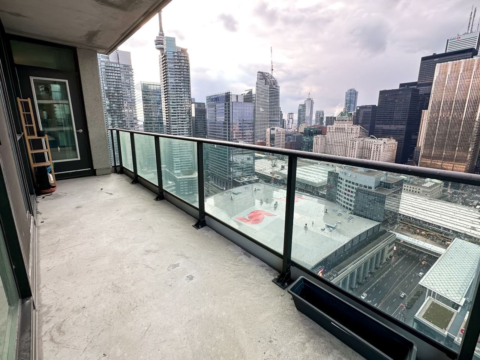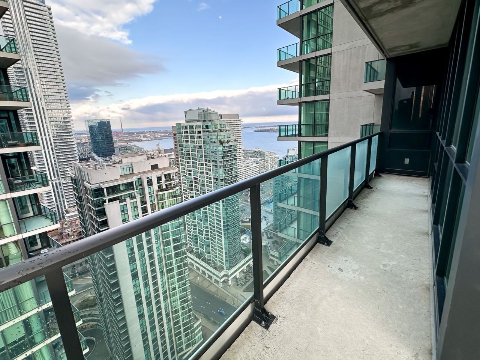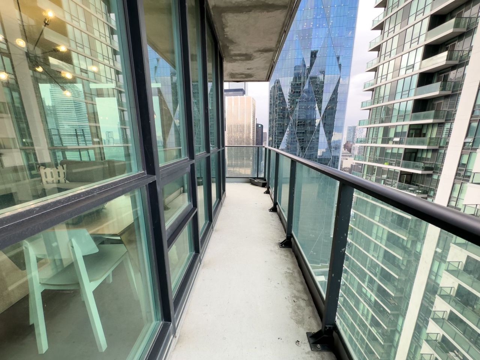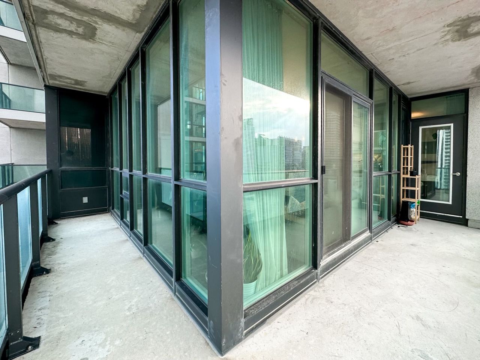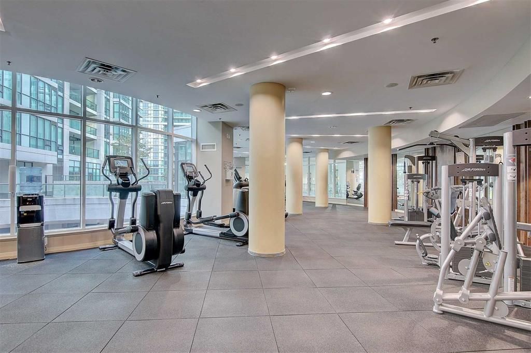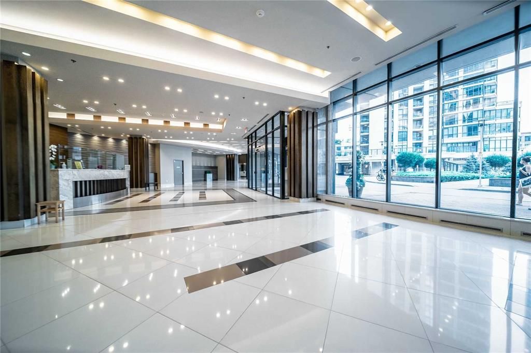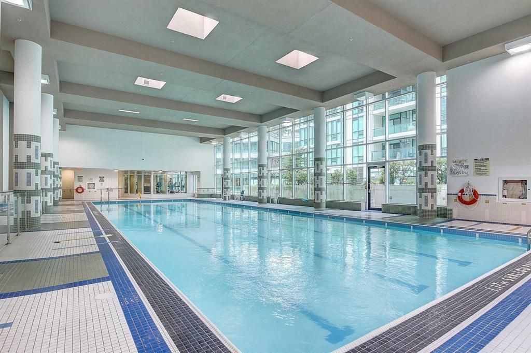- Ontario
- Toronto
33 Bay St
CAD$969,000
CAD$969,000 Asking price
3504 33 Bay StreetToronto, Ontario, M5J2Z3
Delisted · Terminated ·
221| 800-899 sqft
Listing information last updated on Tue Jul 04 2023 11:30:01 GMT-0400 (Eastern Daylight Time)

Open Map
Log in to view more information
Go To LoginSummary
IDC6090988
StatusTerminated
Ownership TypeCondominium/Strata
Possession60/90/Tbd
Brokered ByBAY STREET GROUP INC.
TypeResidential Apartment
Age 11-15
Square Footage800-899 sqft
RoomsBed:2,Kitchen:1,Bath:2
Parking1 (1) Underground +1
Maint Fee658.65 / Monthly
Maint Fee InclusionsHeat,Water,CAC,Building Insurance,Parking
Detail
Building
Bathroom Total2
Bedrooms Total2
Bedrooms Above Ground2
AmenitiesStorage - Locker,Security/Concierge,Exercise Centre,Recreation Centre
Cooling TypeCentral air conditioning
Exterior FinishConcrete
Fireplace PresentFalse
Heating FuelNatural gas
Heating TypeForced air
Size Interior
TypeApartment
Association AmenitiesConcierge,Exercise Room,Game Room,Guest Suites,Gym,Lap Pool
Architectural StyleApartment
Property FeaturesClear View,Lake Access,Public Transit,Park
Rooms Above Grade5
Heat SourceGas
Heat TypeForced Air
LockerOwned
Laundry LevelMain Level
Land
Acreagefalse
AmenitiesPark,Public Transit
Parking
Parking FeaturesUnderground
Utilities
ElevatorYes
Surrounding
Ammenities Near ByPark,Public Transit
View TypeView
Other
FeaturesBalcony
Internet Entire Listing DisplayYes
BasementNone
BalconyOpen
FireplaceN
A/CCentral Air
HeatingForced Air
Level35
Unit No.3504
ExposureNE
Parking SpotsOwned263
Corp#TSCC2204
Prop MgmtDel Property Management 416-360-0599
Remarks
Stunning Lake View & Cityscape, Spotless N/E 2 Bdrm Corner Unit Flr To Ceiling Windows Throughout. Abundance Of Natural Light. 9Ft Ceiling Open Concept Functional Layout. Modern Kitchen W/ Upgraded Stainless Steel Appliances & Granite Counters, Google/Alexa Ready Smart Home. Minutes Away From Financial District, Union Station, Scotiabank Arena, Waterfront & Ttc. Functional Floor Plan. Restaurants And Nightlife At Your Doorstep. 24 Hour Concierge And Full Suite Of Amenities With Pool, Two Gyms, Party Room And Visitors Parking.
The listing data is provided under copyright by the Toronto Real Estate Board.
The listing data is deemed reliable but is not guaranteed accurate by the Toronto Real Estate Board nor RealMaster.
Location
Province:
Ontario
City:
Toronto
Community:
Waterfront Communities C01 01.C01.1001
Crossroad:
Bay/Yonge/Harbour St
Room
Room
Level
Length
Width
Area
Living
Main
16.83
16.40
276.09
Combined W/Dining Window Flr To Ceil W/O To Balcony
Dining
Main
16.83
16.40
276.09
Combined W/Living Window Flr To Ceil Laminate
Kitchen
Main
16.83
16.40
276.09
Combined W/Living Window Flr To Ceil Granite Counter
Prim Bdrm
Main
10.56
9.97
105.37
4 Pc Ensuite Window Flr To Ceil W/O To Balcony
Br
Main
10.07
9.32
93.85
Closet East View Window Flr To Ceil
Bathroom
Main
NaN
4 Pc Bath
Bathroom
Main
NaN
4 Pc Bath
School Info
Private SchoolsK-8 Grades Only
Market Lane Junior And Senior Public School
246 The Esplanade, Toronto1.255 km
ElementaryMiddleEnglish
9-12 Grades Only
Jarvis Collegiate Institute
495 Jarvis St, Toronto2.576 km
SecondaryEnglish
K-8 Grades Only
St. Michael Catholic School
50 George St S, Toronto0.859 km
ElementaryMiddleEnglish
9-12 Grades Only
Western Technical-Commercial School
125 Evelyn Cres, Toronto8.053 km
Secondary
K-8 Grades Only
St. Mary Catholic School
20 Portugal Sq, Toronto2.164 km
ElementaryMiddleFrench Immersion Program
K-8 Grades Only
Holy Rosary Catholic School
308 Tweedsmuir Ave, Toronto5.569 km
ElementaryMiddleFrench Immersion Program
Book Viewing
Your feedback has been submitted.
Submission Failed! Please check your input and try again or contact us

