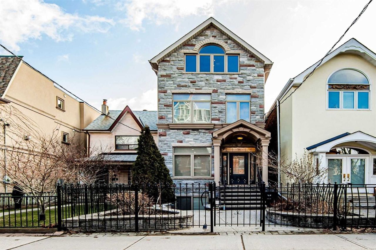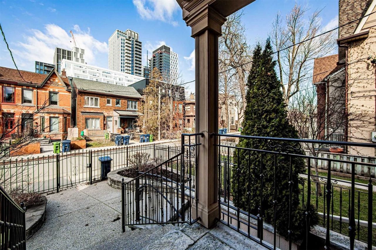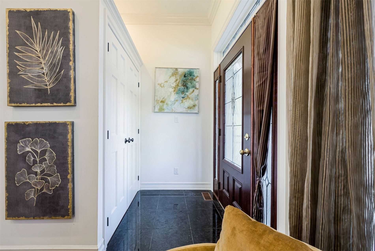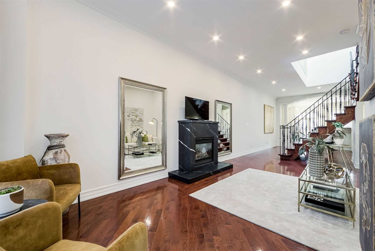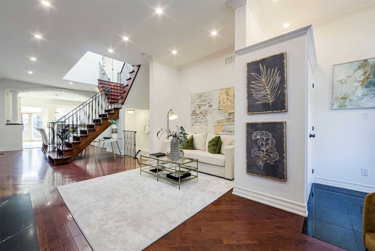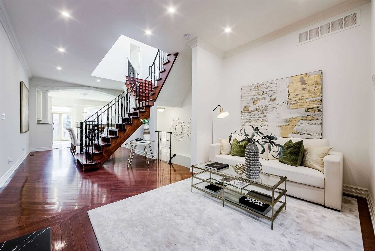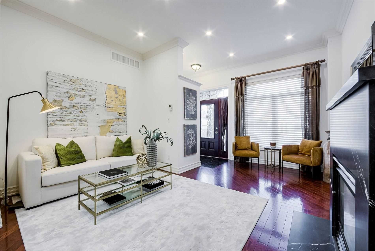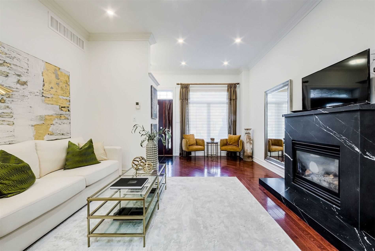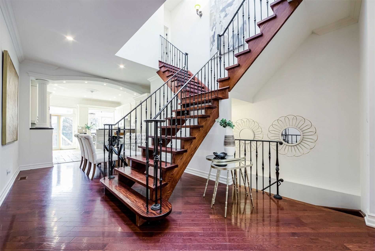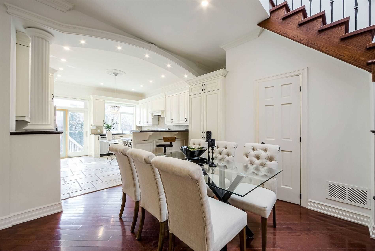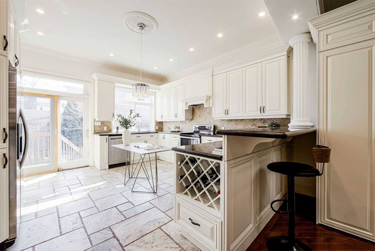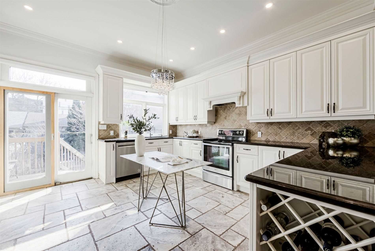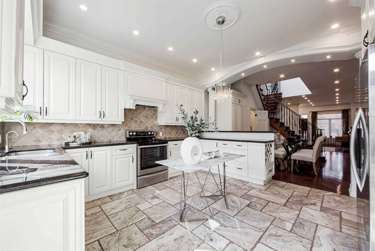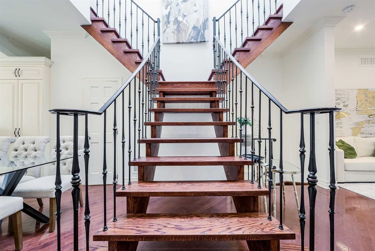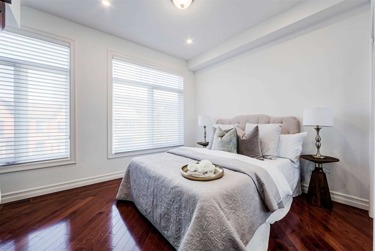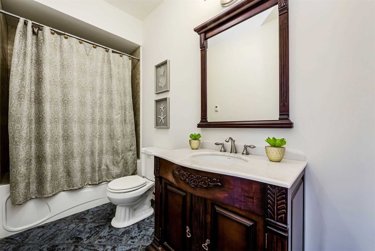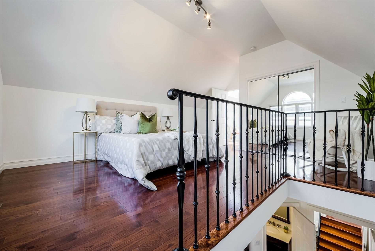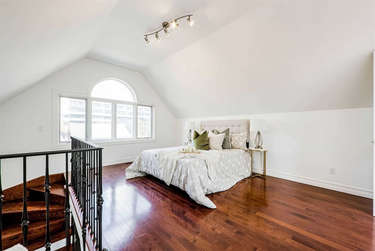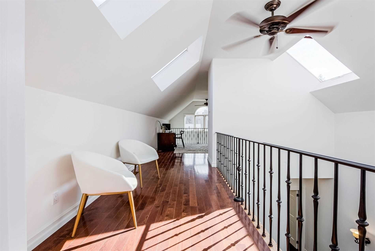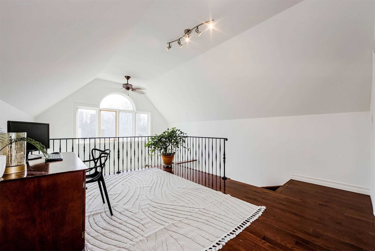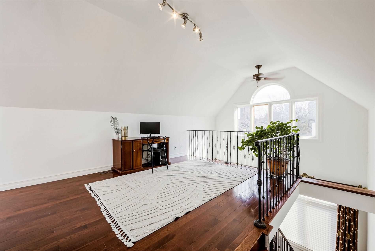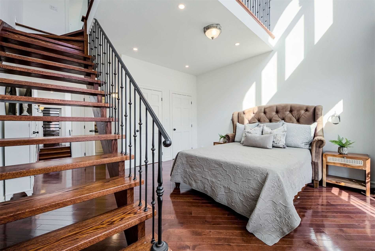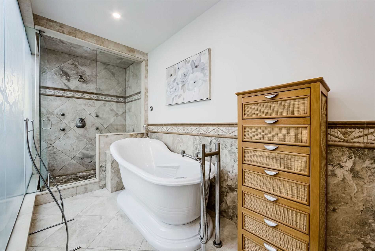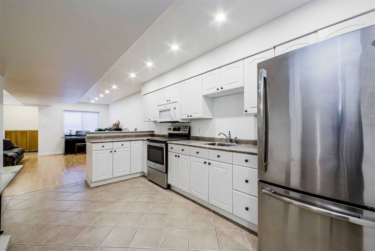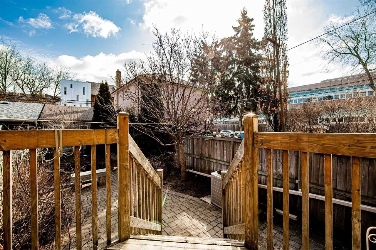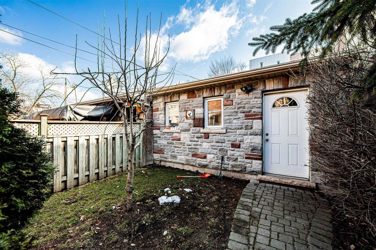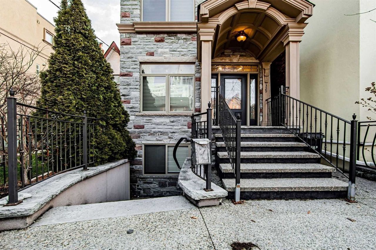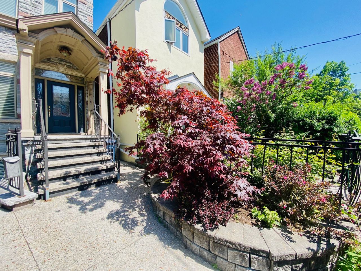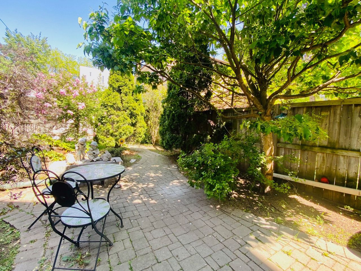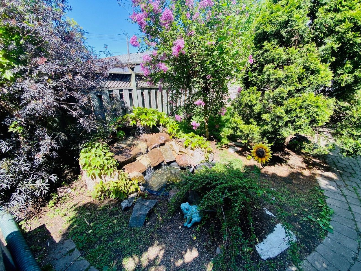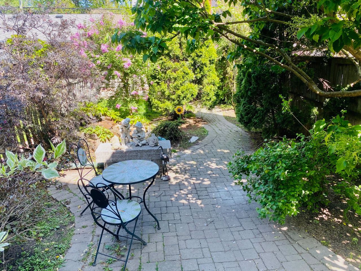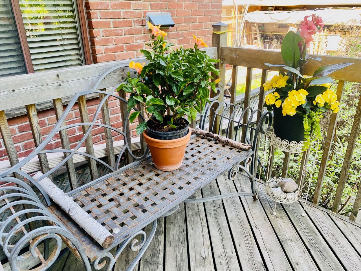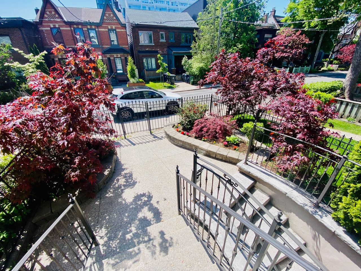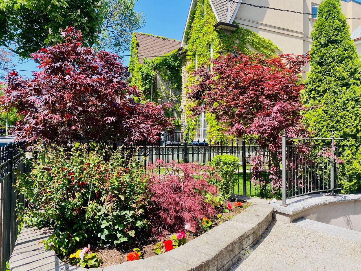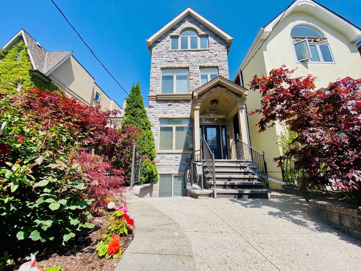- Ontario
- Toronto
329 Lippincott St
CAD$2,975,000
CAD$2,975,000 Asking price
329 Lippincott StreetToronto, Ontario, M5S2P6
Delisted · Terminated ·
4+142(2+2)| 3000-3500 sqft
Listing information last updated on Fri Jun 16 2023 10:34:12 GMT-0400 (Eastern Daylight Time)

Open Map
Log in to view more information
Go To LoginSummary
IDC5998207
StatusTerminated
Ownership TypeFreehold
PossessionJuly 2023
Brokered ByROYAL LEPAGE TERREQUITY REALTY, BROKERAGE
TypeResidential House,Detached
Age
Lot Size18.25 * 139.58 Feet
Land Size2547.34 ft²
Square Footage3000-3500 sqft
RoomsBed:4+1,Kitchen:2,Bath:4
Parking2 (2) Detached +2
Virtual Tour
Detail
Building
Bathroom Total4
Bedrooms Total5
Bedrooms Above Ground4
Bedrooms Below Ground1
Basement DevelopmentFinished
Basement FeaturesApartment in basement,Walk out
Basement TypeN/A (Finished)
Construction Style AttachmentDetached
Cooling TypeCentral air conditioning
Exterior FinishBrick
Fireplace PresentTrue
Heating FuelNatural gas
Heating TypeForced air
Size Interior
Stories Total3
TypeHouse
Architectural Style3-Storey
FireplaceYes
HeatingYes
Rooms Above Grade8
Rooms Total10
Heat SourceGas
Heat TypeForced Air
WaterMunicipal
GarageYes
Land
Size Total Text18.25 x 139.58 FT
Acreagefalse
Size Irregular18.25 x 139.58 FT
Lot Dimensions SourceOther
Parking
Parking FeaturesLane
Other
FeaturesLane
Den FamilyroomYes
Internet Entire Listing DisplayYes
SewerSewer
BasementApartment,Finished with Walk-Out
PoolNone
FireplaceY
A/CCentral Air
HeatingForced Air
ExposureW
Remarks
Stunning & Luxurious Custom Built 3 Storey Detached Executive Family Home Gleaming With Natural Light In A Prime Annex Neighbourhood At Bathurst & Bloor. Unique Designer Floor Plan With 4 Spacious Bedrooms + Office Area. Rich Cherry Hardwood Flooring & Extra High Smooth Ceilings Throughout With Gorgeous Open Staircases & Custom Railings. Spacious Open Concept Main Floor With Gas Fireplace, Custom Pot Lights & Walk Out To Landscaped Backyard From The Gorgeous Gourmet Kitchen With Stone Flooring. Primary Bedroom On 2nd Floor With 5 Piece Ensuite & Heated Floors Featuring A Custom Etched Art Glass Wall. Second Bedroom Also Features 4 Piece Ensuite. Bright 3rd Floor With 4 Skylights Open To Below + 2 More Bedrooms. Convenient 1 Bedroom Basement Apartment With Separate Entrance Suitable As A Nanny Suite Or For Rental Income. Detached Private Double Garage, Easily Converted To Laneway Housing As Per City Of Toronto Guidelines. Loving Maintained, This House Is A Must See! Shows Very Well, A+!Stainless Kitchen Appliances: Side By Side Fridge With Ice Water Dispenser, Dishwasher, Glass Top Stove, Microwave, Hood Fan Full Size Stacked Front Load Washer & Dryer. Primary 5 Piece Ensuite With Heated Floor. Open House Sat/Sun 2-4Pm
The listing data is provided under copyright by the Toronto Real Estate Board.
The listing data is deemed reliable but is not guaranteed accurate by the Toronto Real Estate Board nor RealMaster.
Location
Province:
Ontario
City:
Toronto
Community:
Annex 01.C02.0860
Crossroad:
Bathurst St/ Bloor St W
Room
Room
Level
Length
Width
Area
Living
Main
13.75
14.83
203.86
Open Concept Gas Fireplace Hardwood Floor
Dining
Main
13.42
13.12
176.10
Open Concept 2 Pc Bath Hardwood Floor
Kitchen
Main
14.17
15.58
220.88
W/O To Garden Granite Counter Stone Floor
Prim Bdrm
2nd
14.24
18.73
266.74
5 Pc Ensuite Hardwood Floor Cathedral Ceiling
2nd Br
2nd
14.24
14.93
212.55
4 Pc Ensuite Large Closet Hardwood Floor
3rd Br
3rd
14.14
18.14
256.55
Large Closet Large Window Hardwood Floor
4th Br
3rd
14.17
13.75
194.84
Skylight Closet Open Concept
5th Br
Bsmt
10.73
9.84
105.59
Above Grade Window Large Closet Laminate
Kitchen
Bsmt
14.76
9.84
145.31
Stone Floor Breakfast Bar Stainless Steel Appl
Rec
Bsmt
14.76
13.45
198.59
Laminate Open Concept Above Grade Window
School Info
Private SchoolsK-6 Grades Only
King Edward Junior And Senior Public School
112 Lippincott St, Toronto0.781 km
ElementaryEnglish
7-8 Grades Only
King Edward Junior And Senior Public School
112 Lippincott St, Toronto0.781 km
MiddleEnglish
9-12 Grades Only
Harbord Collegiate Institute
286 Harbord St, Toronto0.569 km
SecondaryEnglish
K-8 Grades Only
St. Bruno / St Raymond Catholic School
402 Melita Cres, Toronto1.731 km
ElementaryMiddleEnglish
9-12 Grades Only
Western Technical-Commercial School
125 Evelyn Cres, Toronto5.362 km
Secondary
K-6 Grades Only
St. Alphonsus Catholic School
60 Atlas Ave, York2.788 km
ElementaryFrench Immersion Program
Book Viewing
Your feedback has been submitted.
Submission Failed! Please check your input and try again or contact us

