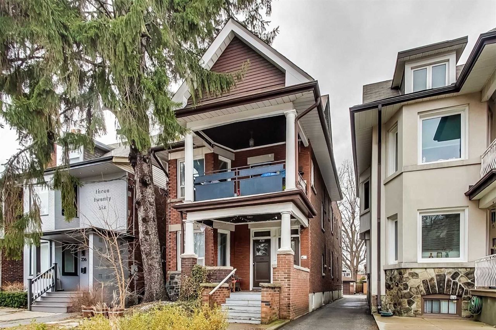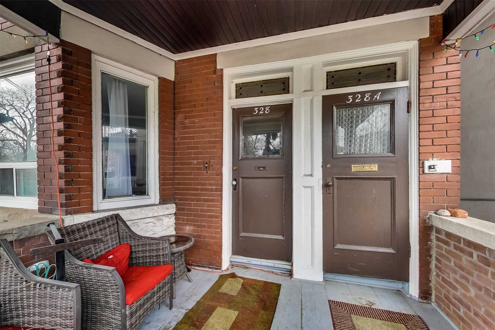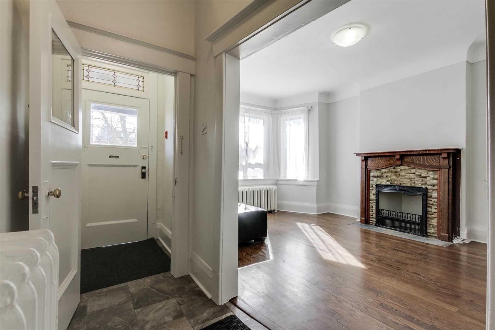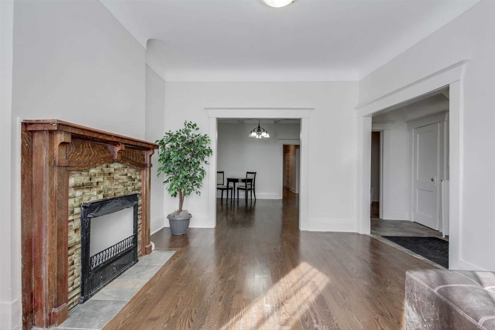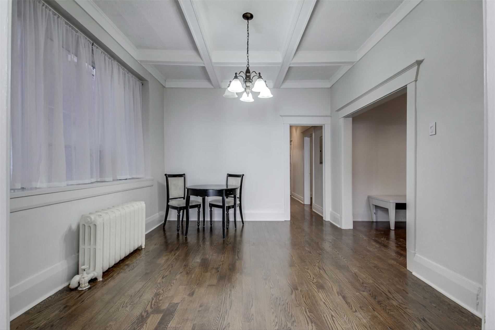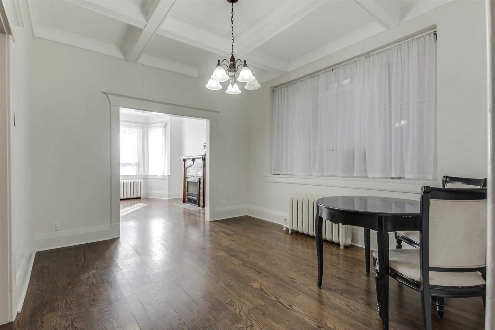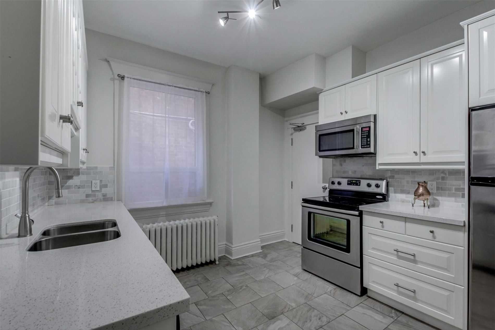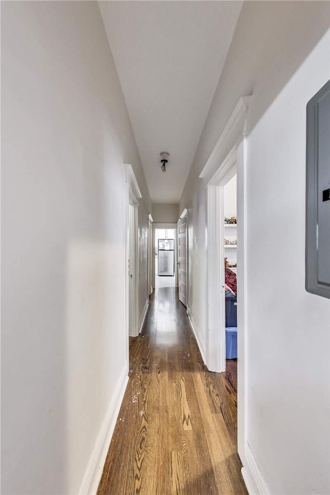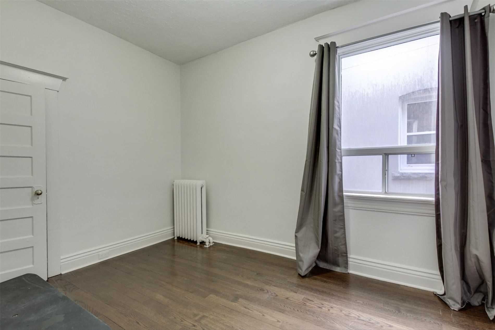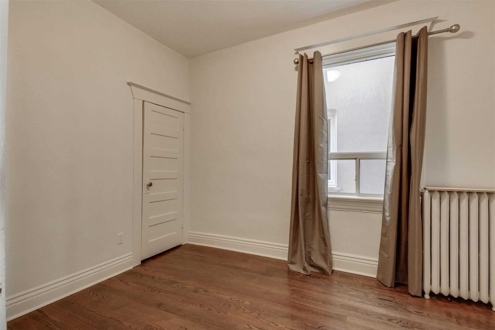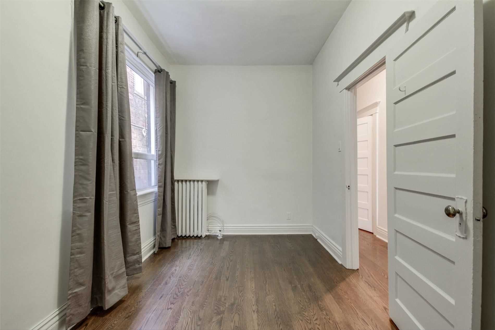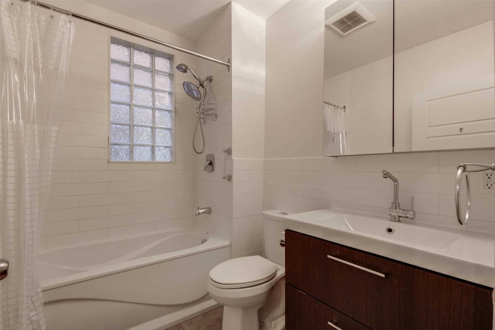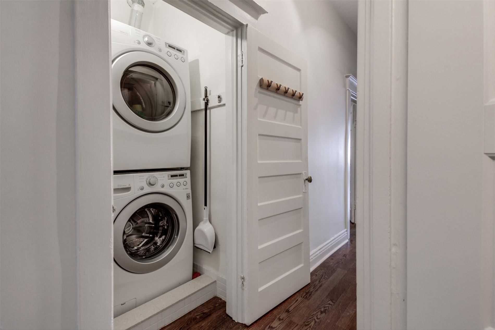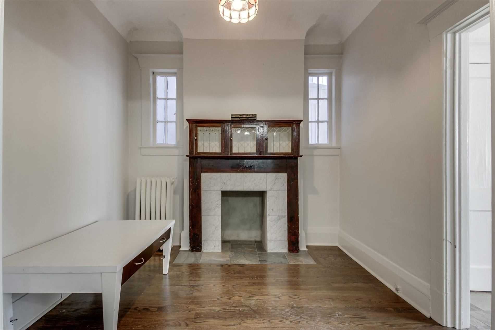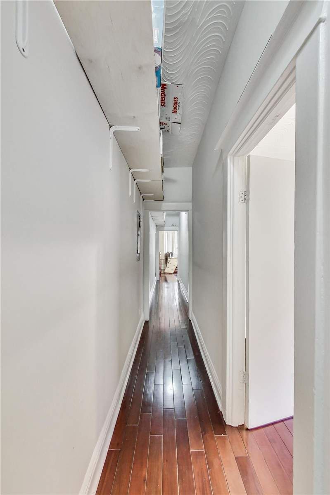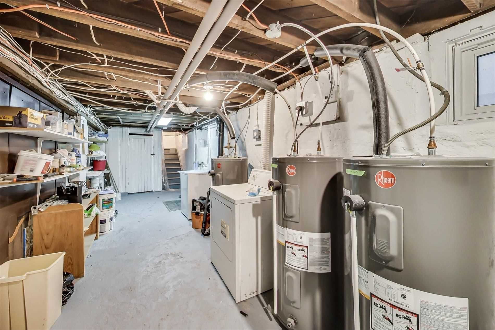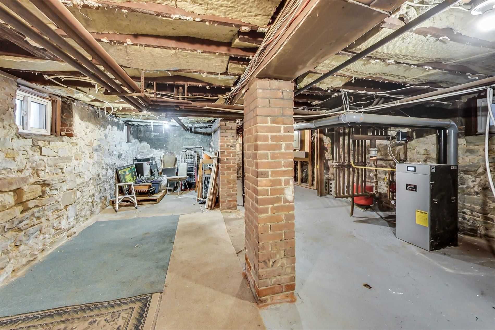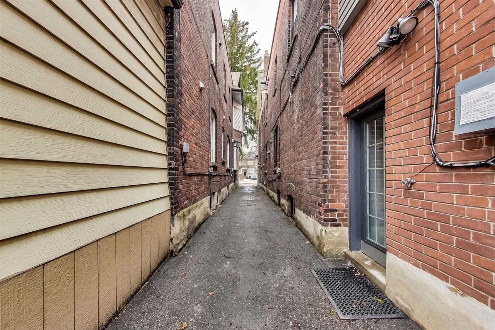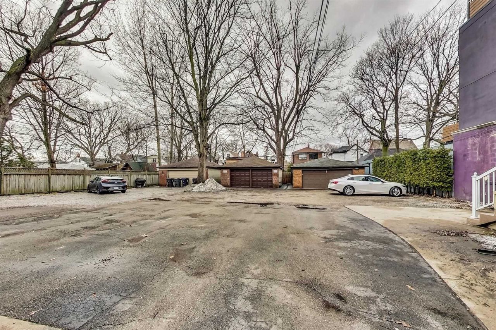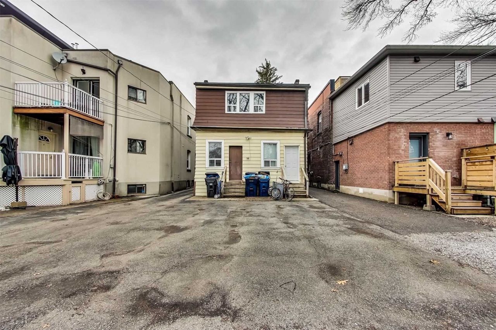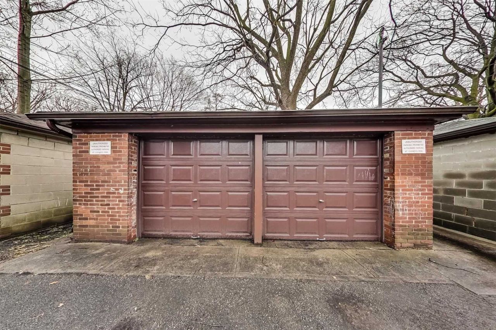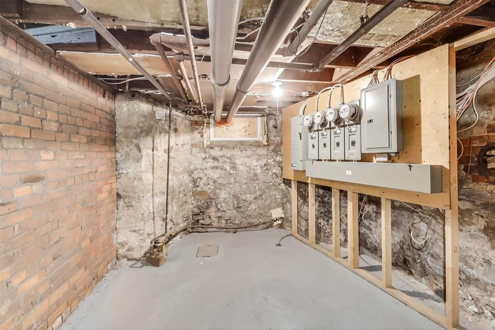- Ontario
- Toronto
328 High Park Ave
CAD$2,375,000
CAD$2,375,000 Asking price
328 High Park AvenueToronto, Ontario, M6P2S7
Delisted · Terminated ·
755(2+3)| 3500-5000 sqft
Listing information last updated on Thu Jun 29 2023 17:18:28 GMT-0400 (Eastern Daylight Time)

Open Map
Log in to view more information
Go To LoginSummary
IDW5994979
StatusTerminated
Ownership TypeFreehold
Possession30 Days/Tba
Brokered BySUTTON GROUP REALTY SYSTEMS INC., BROKERAGE
TypeResidential House,Detached
Age 100+
Lot Size29 * 200 Feet
Land Size5800 ft²
Square Footage3500-5000 sqft
RoomsBed:7,Kitchen:3,Bath:5
Parking2 (5) Detached +3
Detail
Building
Bathroom Total5
Bedrooms Total7
Bedrooms Above Ground7
Basement DevelopmentUnfinished
Basement TypeFull (Unfinished)
Construction Style AttachmentDetached
Cooling TypeWall unit
Exterior FinishBrick
Fireplace PresentFalse
Heating FuelNatural gas
Heating TypeRadiant heat
Size Interior
Stories Total2.5
TypeHouse
Architectural Style2 1/2 Storey
HeatingYes
Rooms Above Grade19
Rooms Total23
Heat SourceGas
Heat TypeRadiant
WaterMunicipal
GarageYes
Land
Size Total Text29 x 200 FT
Acreagefalse
Size Irregular29 x 200 FT
Lot Dimensions SourceOther
Parking
Parking FeaturesRight Of Way
Other
Internet Entire Listing DisplayYes
SewerSewer
BasementFull,Unfinished
PoolNone
FireplaceN
A/CWall Unit(s)
HeatingRadiant
ExposureW
Remarks
Huge, Well Maintained Triplex On The Prestigious High Park Avenue. Large Lot 29X200Ft With Big Solid 2 Car Garage At Rear. Spacious Basement With 7Ft Ceiling Height, Would Be Excellent For 1-2 Add'l Units. 2/3 Units Have Been Updated With Kitchens, Baths And Hardwood Flrs. Building Has Newer Boiler, Updated Wiring, 200 Amp Serv, Sep Metered, 3/4" Water, Backflow Preventer Valve. Ductless Ac In Unit 2.
The listing data is provided under copyright by the Toronto Real Estate Board.
The listing data is deemed reliable but is not guaranteed accurate by the Toronto Real Estate Board nor RealMaster.
Location
Province:
Ontario
City:
Toronto
Community:
Junction Area 01.W02.0410
Crossroad:
Dundas & High Park Ave
Room
Room
Level
Length
Width
Area
Living
Main
11.75
9.68
113.68
Hardwood Floor Fireplace Bay Window
Dining
Main
12.99
11.09
144.07
Hardwood Floor Coffered Ceiling Halogen Lighting
Den
Main
9.42
8.50
80.01
Hardwood Floor Fireplace Window
Br
Main
12.07
8.66
104.57
Hardwood Floor Closet Window
Br
Main
13.25
7.84
103.93
Hardwood Floor Window
Prim Bdrm
Main
12.17
8.60
104.63
Hardwood Floor Closet Window
Kitchen
2nd
10.83
8.50
92.00
Ceramic Floor W/O To Yard Window
Living
2nd
14.76
12.07
178.25
Hardwood Floor Closet Bay Window
Br
2nd
13.42
7.74
103.90
Hardwood Floor Coffered Ceiling Window
Br
2nd
13.25
7.74
102.63
Hardwood Floor Large Window
Br
3rd
20.83
14.01
291.86
Hardwood Floor Closet Large Window
School Info
Private SchoolsK-6 Grades Only
Annette Street Junior And Senior Public School
265 Annette St, Toronto0.444 km
ElementaryEnglish
7-8 Grades Only
Annette Street Junior And Senior Public School
265 Annette St, Toronto0.444 km
MiddleEnglish
9-12 Grades Only
Humberside Collegiate Institute
280 Quebec Ave, Toronto0.586 km
SecondaryEnglish
K-8 Grades Only
St. Josaphat Catholic School
110 10th St, Etobicoke7.917 km
ElementaryMiddleEnglish
K-8 Grades Only
St. Cecilia Catholic School
355 Annette St, Toronto0.55 km
ElementaryMiddleEnglish
9-12 Grades Only
Western Technical-Commercial School
125 Evelyn Cres, Toronto0.911 km
Secondary
K-8 Grades Only
St. Cecilia Catholic School
355 Annette St, Toronto0.55 km
ElementaryMiddleFrench Immersion Program
Book Viewing
Your feedback has been submitted.
Submission Failed! Please check your input and try again or contact us

