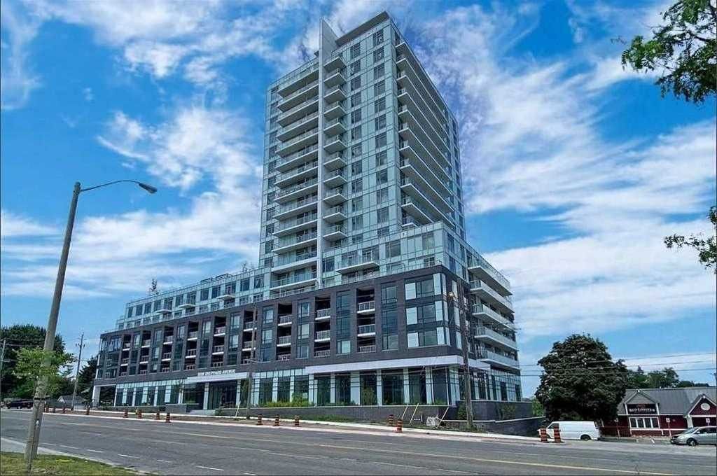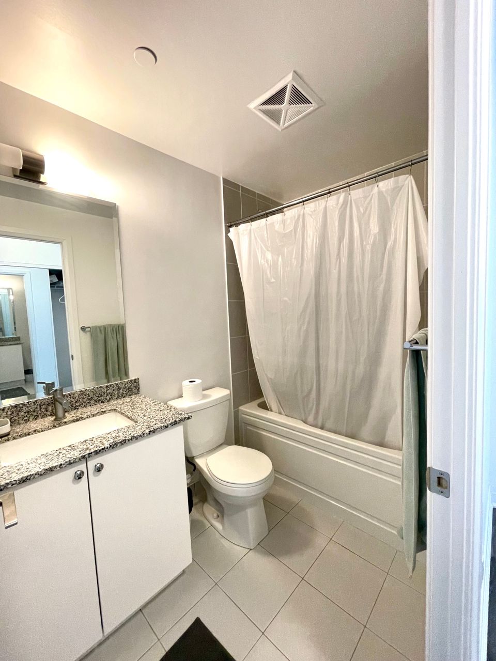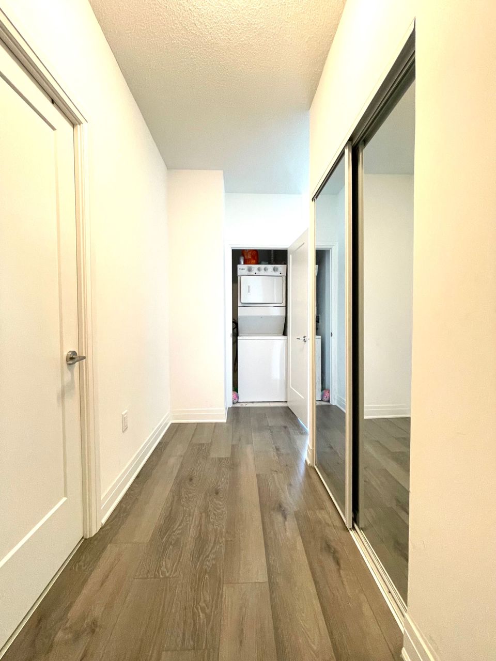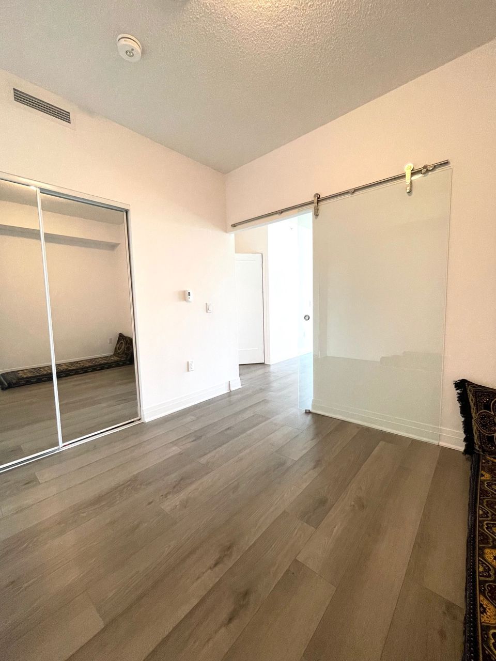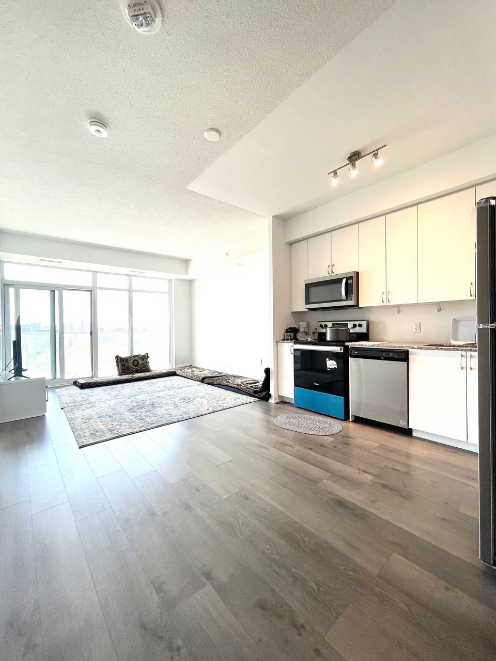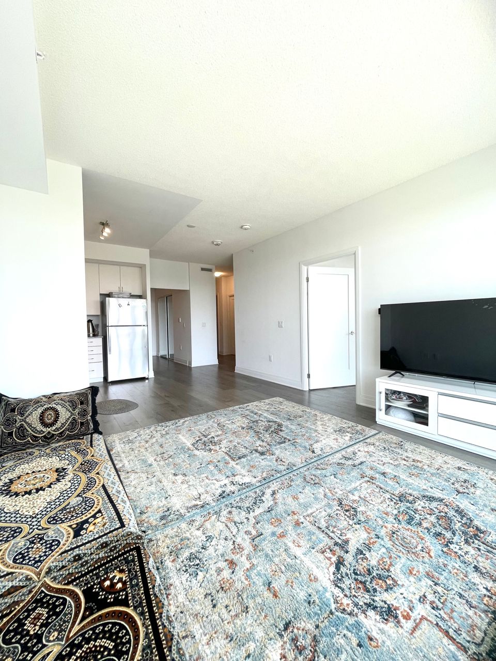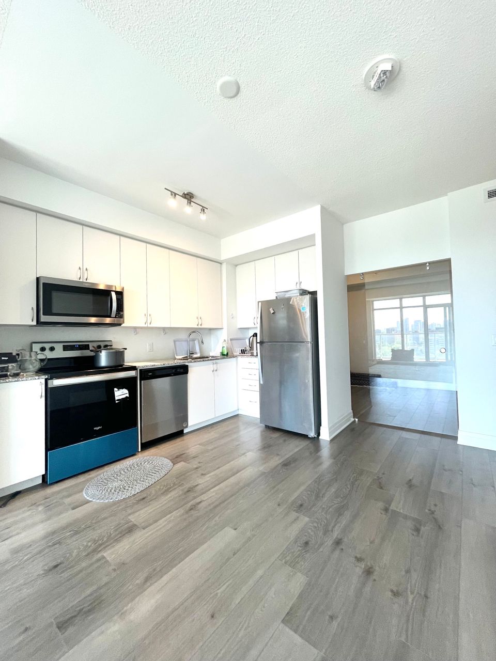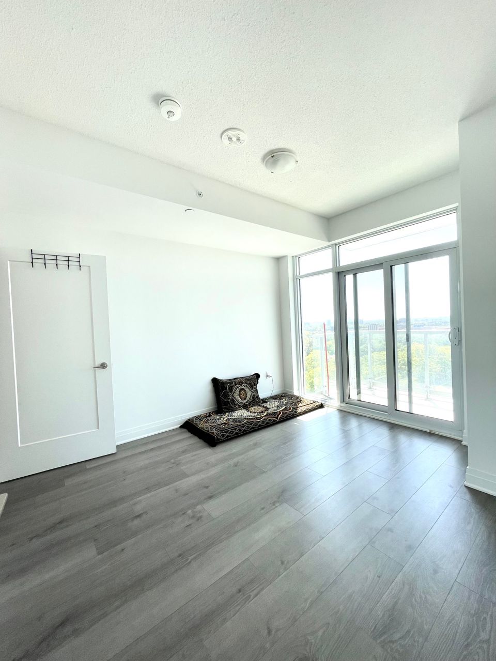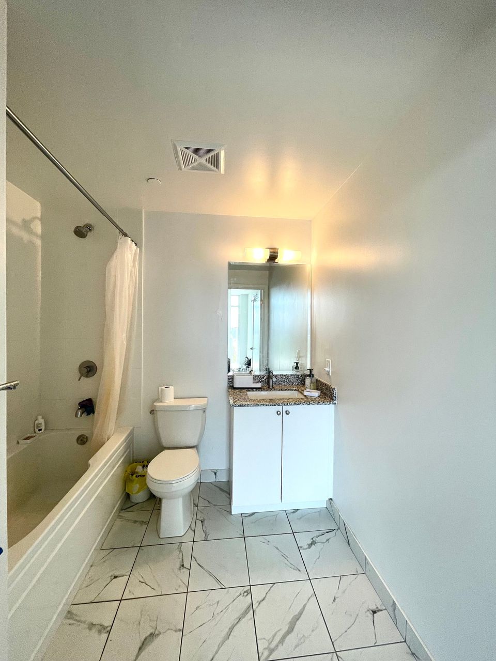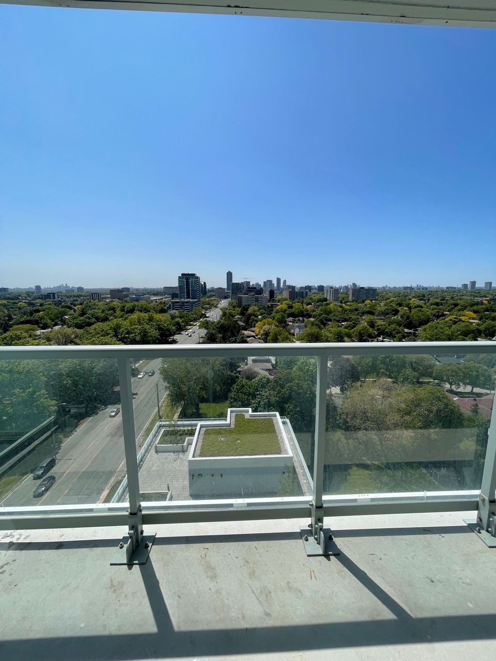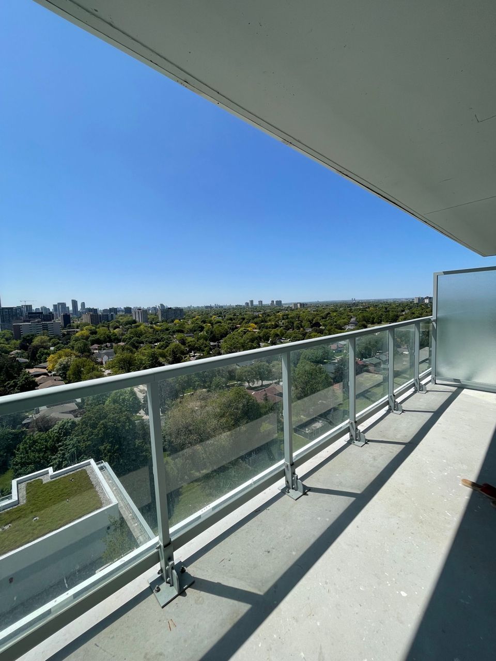- Ontario
- Toronto
3220 Sheppard Ave
CAD$775,000
CAD$775,000 Asking price
1310 3220 Sheppard AvenueToronto, Ontario, M1T0B7
Delisted · Terminated ·
221| 800-899 sqft
Listing information last updated on Thu Jul 27 2023 10:46:19 GMT-0400 (Eastern Daylight Time)

Open Map
Log in to view more information
Go To LoginSummary
IDE6049560
StatusTerminated
Ownership TypeCondominium/Strata
Possession60 days
Brokered ByCENTURY 21 LEADING EDGE REALTY INC.
TypeResidential Apartment
Age 0-5
Square Footage800-899 sqft
RoomsBed:2,Kitchen:1,Bath:2
Parking1 (1) Underground
Maint Fee471 / Monthly
Maint Fee InclusionsHeat,CAC,Common Elements,Building Insurance,Parking
Detail
Building
Bathroom Total2
Bedrooms Total2
Bedrooms Above Ground2
AmenitiesStorage - Locker,Exercise Centre,Recreation Centre
Cooling TypeCentral air conditioning
Exterior FinishConcrete
Fireplace PresentFalse
Heating FuelNatural gas
Heating TypeForced air
Size Interior
TypeApartment
Association AmenitiesGym,Recreation Room
Architectural StyleApartment
Property FeaturesLibrary,Place Of Worship,Public Transit,School
Rooms Above Grade5
Heat SourceGas
Heat TypeForced Air
LockerOwned
Land
Acreagefalse
AmenitiesPlace of Worship,Public Transit,Schools
Parking
Parking FeaturesUnderground
Utilities
ElevatorYes
Surrounding
Ammenities Near ByPlace of Worship,Public Transit,Schools
Other
FeaturesBalcony
Den FamilyroomYes
Internet Entire Listing DisplayYes
BasementNone
BalconyOpen
FireplaceN
A/CCentral Air
HeatingForced Air
Level13
Unit No.1310
ExposureN
Parking SpotsOwned
Corp#TSCC2914
Prop MgmtNadlan Harris Property Management
Remarks
Welcome to 3220 Sheppard Ave Condos, where modern comfort and style meet. This 2-bed, 2-bath unit features an open concept layout with laminate flooring. The European kitchen boasts upper cabinets and quartz countertops. Step onto the balcony for a clear north-facing view and ample natural light. Enjoy 1 parking spot and 1 locker for convenience. Amenities include a gym, concierge, game rooms, theatre, library, and party room. TTC at your doorstep ensures easy city commuting.Upgraded Unit Includes All Appliances, Washer & Dryer. Amenities Include A Concierge, Party Room, Guest Suit, State Of Art Roof Terrace, Bbq Facility, Kids Room, And Meeting Room.
The listing data is provided under copyright by the Toronto Real Estate Board.
The listing data is deemed reliable but is not guaranteed accurate by the Toronto Real Estate Board nor RealMaster.
Location
Province:
Ontario
City:
Toronto
Community:
Tam O'Shanter-Sullivan 01.E05.1080
Crossroad:
Warden/Sheppard
Room
Room
Level
Length
Width
Area
Family
Main
12.86
12.37
159.07
Laminate Open Concept Window Flr To Ceil
Kitchen
Main
9.97
6.66
66.43
Stainless Steel Appl Quartz Counter Laminate
Prim Bdrm
Main
12.50
10.76
134.51
4 Pc Ensuite W/I Closet Laminate
2nd Br
Main
9.97
9.97
99.48
Large Closet Window Flr To Ceil Laminate
School Info
Private SchoolsK-6 Grades Only
Bridlewood Junior Public School
60 Bridlewood Blvd, Scarborough0.348 km
ElementaryEnglish
7-8 Grades Only
J B Tyrrell Senior Public School
10 Corinthian Blvd, Scarborough1.562 km
MiddleEnglish
9-12 Grades Only
Sir John A Macdonald Collegiate Institute
2300 Pharmacy Ave, Scarborough1.175 km
SecondaryEnglish
K-8 Grades Only
St. Gerald Catholic School
200 Old Sheppard Ave, North York1.106 km
ElementaryMiddleEnglish
9-12 Grades Only
A Y Jackson Secondary School
50 Francine Dr, North York5.418 km
Secondary
K-8 Grades Only
St. Gerald Catholic School
200 Old Sheppard Ave, North York1.106 km
ElementaryMiddleFrench Immersion Program
Book Viewing
Your feedback has been submitted.
Submission Failed! Please check your input and try again or contact us

