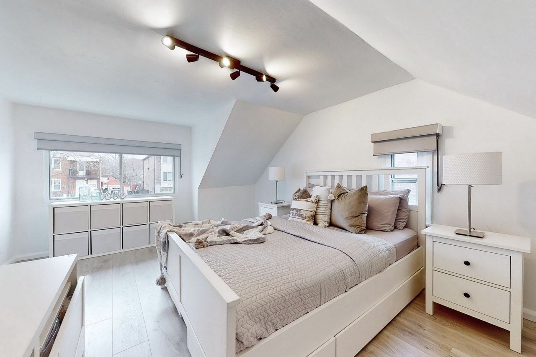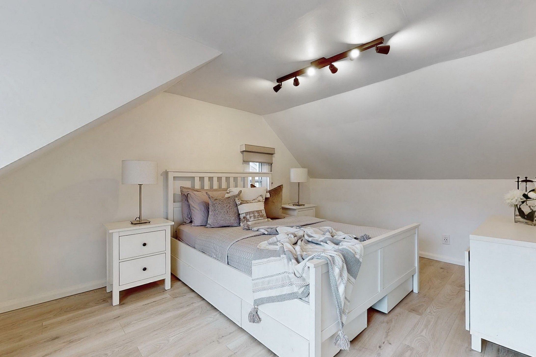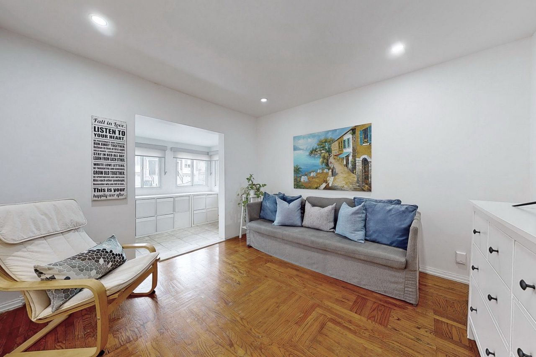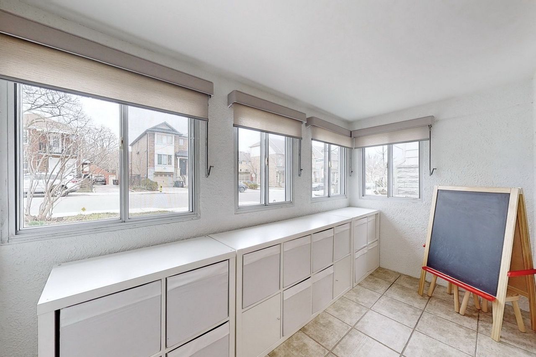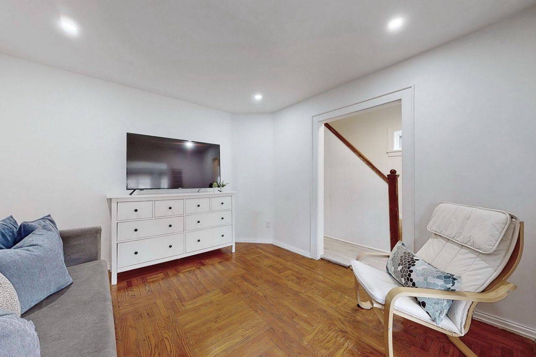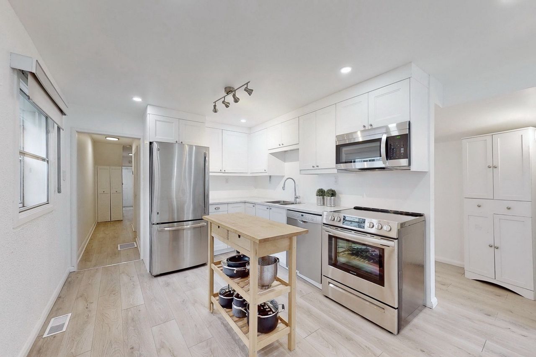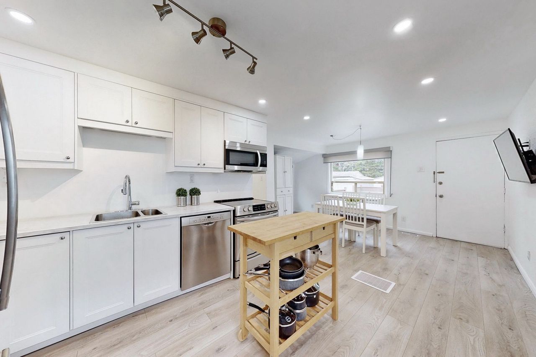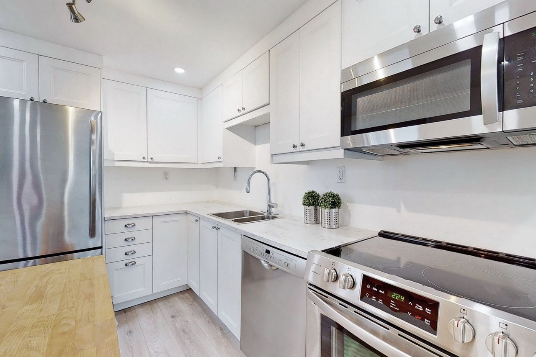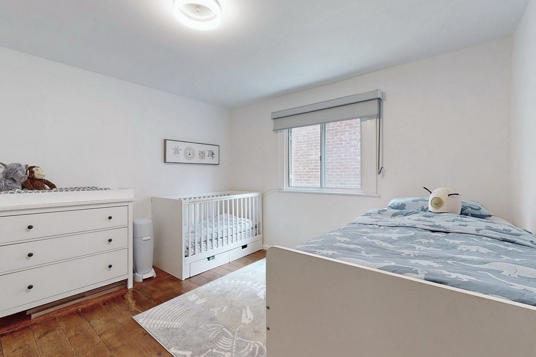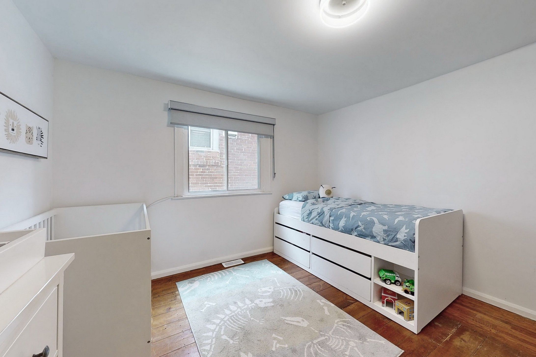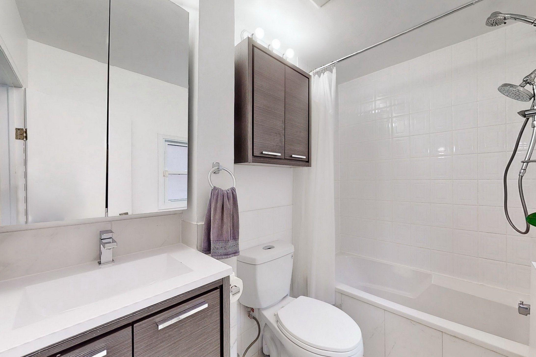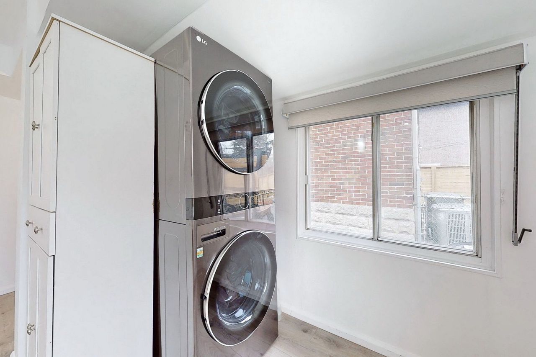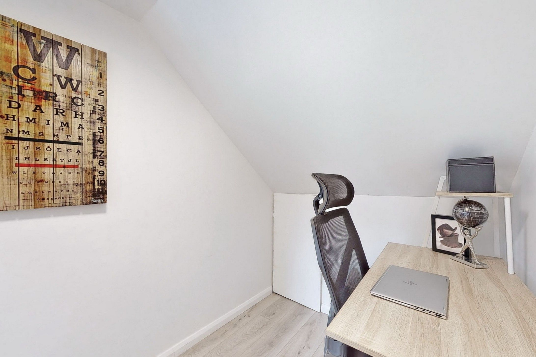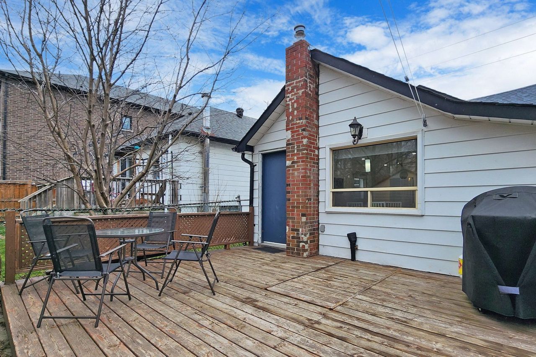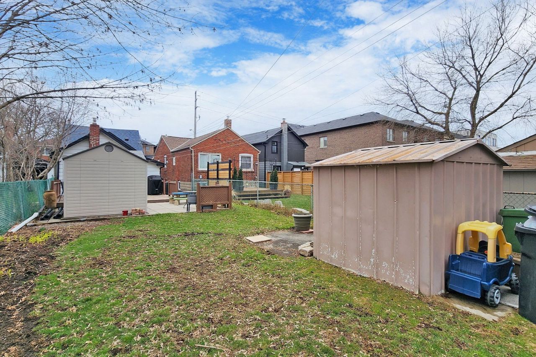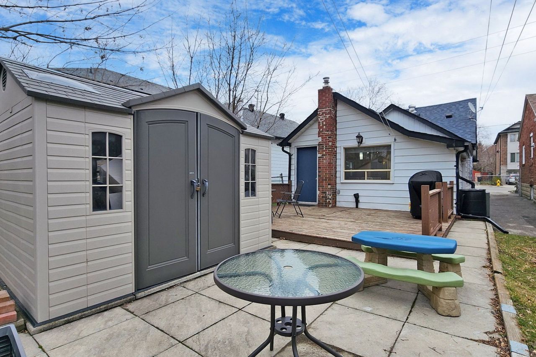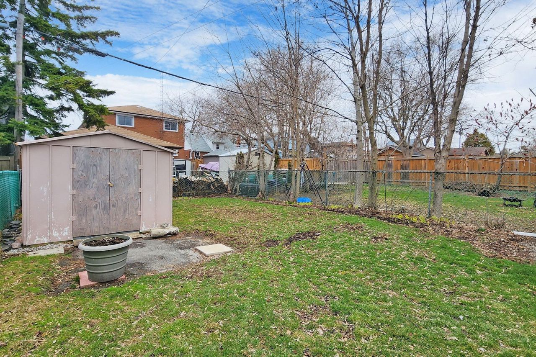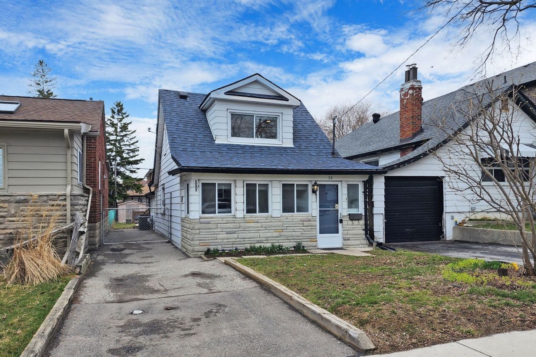- Ontario
- Toronto
32 Thirtieth St
SoldCAD$xxx,xxx
CAD$949,000 Asking price
32 Thirtieth StreetToronto, Ontario, M8W3B6
Sold
215(0+5)
Listing information last updated on Mon Jun 12 2023 12:47:05 GMT-0400 (Eastern Daylight Time)

Open Map
Log in to view more information
Go To LoginSummary
IDW6028344
StatusSold
Ownership TypeFreehold
Possessionflex
Brokered ByRE/MAX WEST REALTY INC.
TypeResidential House,Detached
Age
Lot Size25 * 134.33 Feet
Land Size3358.25 ft²
RoomsBed:2,Kitchen:1,Bath:1
Virtual Tour
Detail
Building
Bathroom Total1
Bedrooms Total2
Bedrooms Above Ground2
Construction Style AttachmentDetached
Cooling TypeCentral air conditioning
Exterior FinishAluminum siding
Fireplace PresentFalse
Heating FuelNatural gas
Heating TypeForced air
Size Interior
Stories Total1.5
TypeHouse
Architectural Style1 1/2 Storey
HeatingYes
Rooms Above Grade6
Rooms Total6
Heat SourceGas
Heat TypeForced Air
WaterMunicipal
Laundry LevelMain Level
Sewer YNAYes
Water YNAYes
Land
Size Total Text25 x 134.33 FT
Acreagefalse
Size Irregular25 x 134.33 FT
Lot Dimensions SourceOther
Lot Size Range Acres< .50
Parking
Parking FeaturesPrivate
Utilities
Electric YNAYes
Other
Internet Entire Listing DisplayYes
SewerSewer
BasementNone
PoolNone
FireplaceN
A/CCentral Air
HeatingForced Air
TVYes
ExposureW
Remarks
"Cute As A Button" Best Describes This Gem Of A Property Located In Etobicoke's Much Desired Long Branch Neighbourhood! Pride Of Ownership Is Evident In Every Aspect! Recently Renovated Featuring: New Modern Kitchen Including New Appliances, Beautiful Laminate Flooring, Updated Wiring Throughout, Pot Lights In Living-Room And Kitchen, Remodelled Main Floor 4-Pc Bathroom, A/C (2021), Window Coverings (2023), Washer/Dryer (2021), And Freshly Painted. Perfect Starter Home Or Down-Size! Condo Alternative-No Maintenance Fees! Walk Out To A Massive Deck Perfect For Summer Bbqs And Large Backyard Ideal For Entertaining! Conveniently Located On 30th St Steps To Lake Shore, Restaurants, Shops, The Waterfront, Ttc And More. *View 3D Tour + Floor Plans!* Offers Anytime!Fridge, Stove, Microwave, Dishwasher, Light Fixtures, Window Coverings, Washer/Dryer.
The listing data is provided under copyright by the Toronto Real Estate Board.
The listing data is deemed reliable but is not guaranteed accurate by the Toronto Real Estate Board nor RealMaster.
Location
Province:
Ontario
City:
Toronto
Community:
Long Branch 01.W06.0190
Crossroad:
Lake Shore Blvd/Thirtieth
Room
Room
Level
Length
Width
Area
Living
Main
11.32
10.40
117.72
Laminate Combined W/Sunroom Window
Sunroom
Main
10.50
5.48
57.52
Ceramic Floor Window East View
Prim Bdrm
Main
12.40
11.81
146.48
Laminate Closet Window
Kitchen
Main
15.16
8.33
126.31
Stainless Steel Appl Combined W/Dining O/Looks Backyard
Dining
Main
15.81
13.48
213.24
Combined W/Kitchen W/O To Patio O/Looks Backyard
2nd Br
2nd
15.58
13.22
206.05
Window East View
School Info
Private SchoolsK-5 Grades Only
Twentieth Street Junior School
3190 Lake Shore Blvd W, Etobicoke0.919 km
ElementaryEnglish
7-8 Grades Only
James S Bell Junior Middle Sports And Wellness Academy
90 Thirty First St, Toronto0.303 km
MiddleEnglish
9-12 Grades Only
Lakeshore Collegiate Institute
350 Kipling Ave, Etobicoke1.128 km
SecondaryEnglish
K-8 Grades Only
St. Josaphat Catholic School
110 10th St, Etobicoke1.768 km
ElementaryMiddleEnglish
K-8 Grades Only
The Holy Trinity Catholic School
6 Colonel Samuel Smith Park Dr, Etobicoke1.139 km
ElementaryMiddleEnglish
9-12 Grades Only
Martingrove Collegiate Institute
50 Winterton Dr, Etobicoke8.813 km
Secondary
Book Viewing
Your feedback has been submitted.
Submission Failed! Please check your input and try again or contact us

