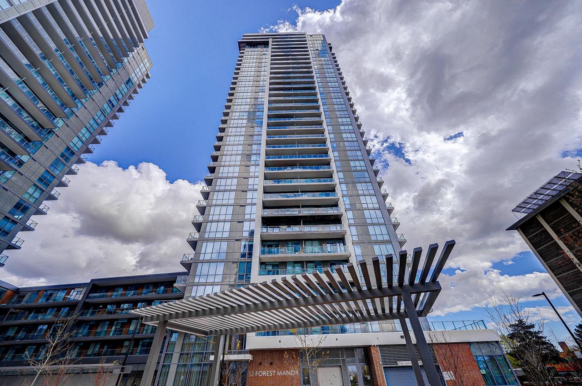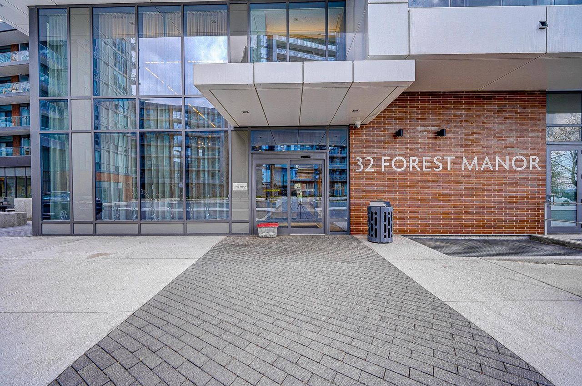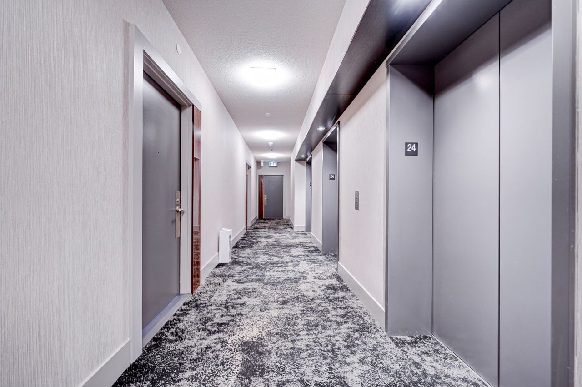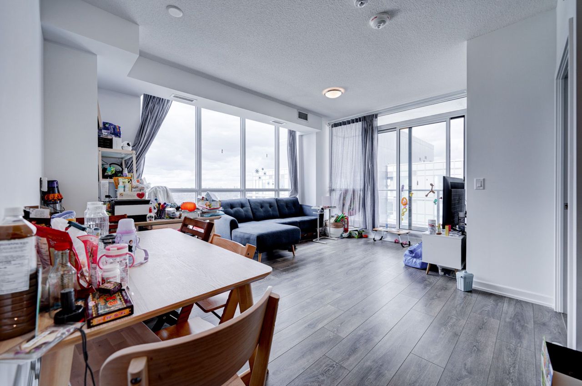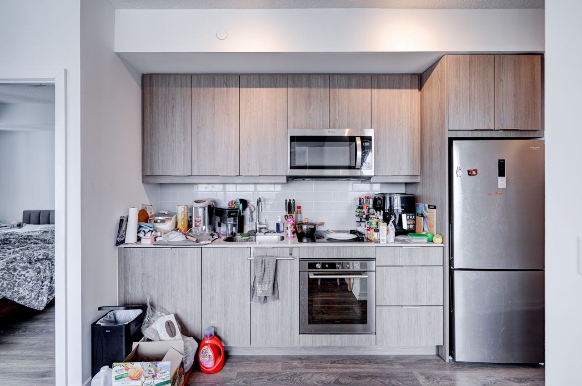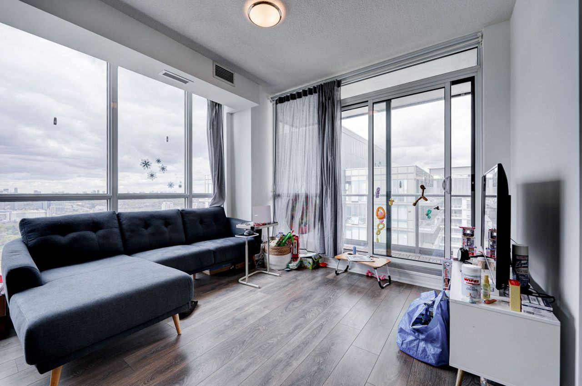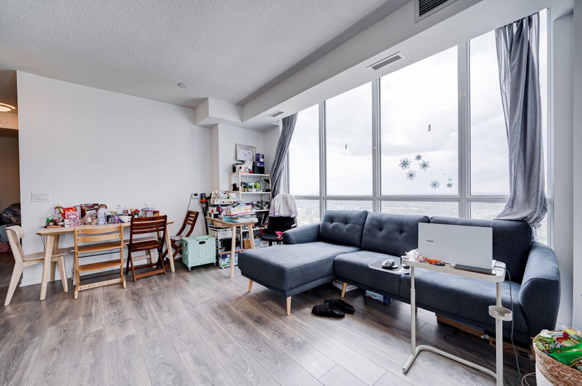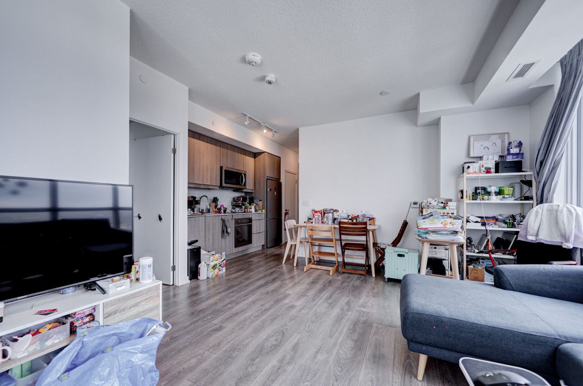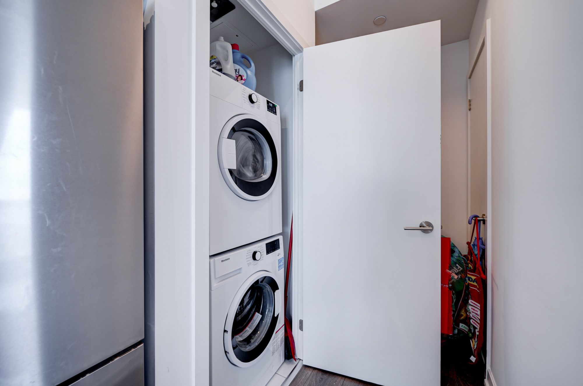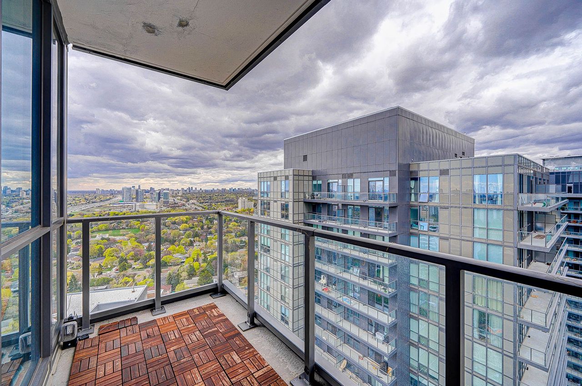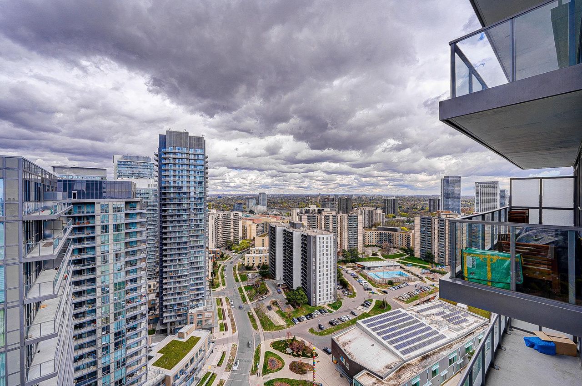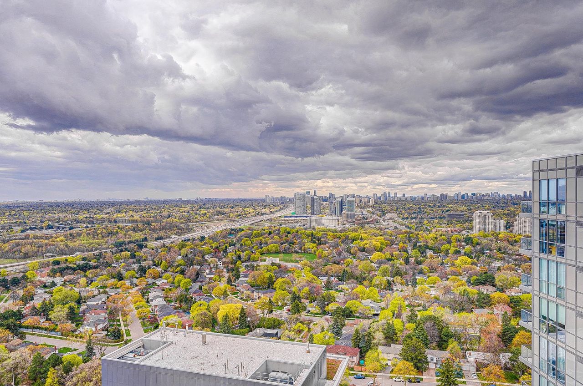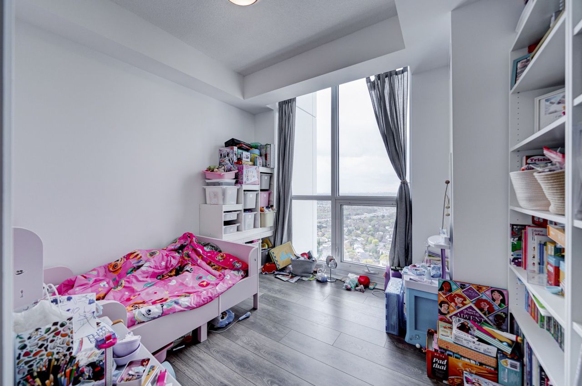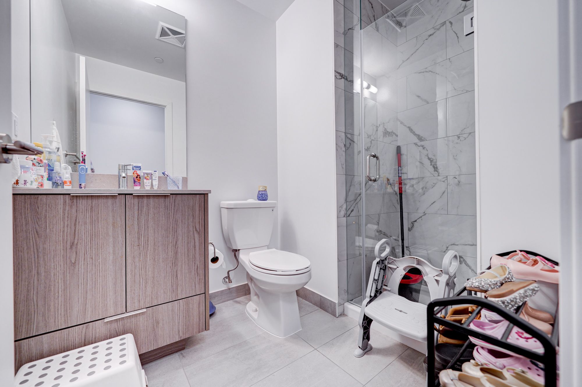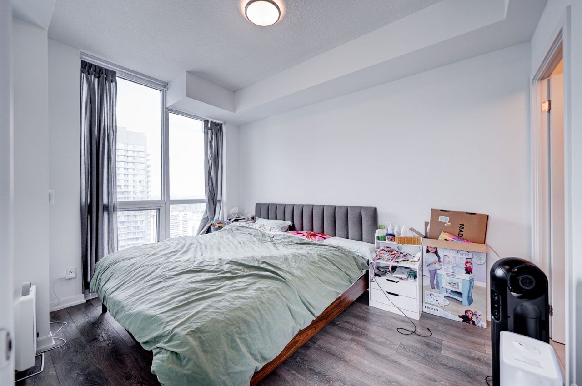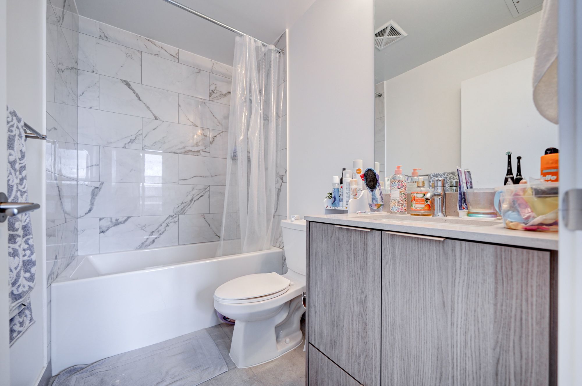- Ontario
- Toronto
32 Forest Manor Rd
SoldCAD$xxx,xxx
CAD$759,900 Asking price
2402 32 Forest Manor RoadToronto, Ontario, M2J1M1
Sold
22| 700-799 sqft
Listing information last updated on Sun Jun 11 2023 21:56:28 GMT-0400 (Eastern Daylight Time)

Open Map
Log in to view more information
Go To LoginSummary
IDC5931812
StatusSold
Ownership TypeCondominium/Strata
Possession60/tba
Brokered ByDREAM HOME REALTY INC.
TypeResidential Apartment,Comm Element Condo
Age 0-5
Square Footage700-799 sqft
RoomsBed:2,Kitchen:1,Bath:2
Maint Fee436.42 / Monthly
Maint Fee InclusionsBuilding Insurance,Common Elements
Detail
Building
Bathroom Total2
Bedrooms Total2
Bedrooms Above Ground2
AmenitiesSecurity/Concierge,Party Room,Sauna,Exercise Centre
Cooling TypeCentral air conditioning
Exterior FinishConcrete
Fireplace PresentFalse
Heating FuelNatural gas
Heating TypeForced air
Size Interior
TypeApartment
Association AmenitiesConcierge,Gym,Guest Suites,Lap Pool,Party Room/Meeting Room,Sauna
Architectural StyleApartment
Property FeaturesClear View
Rooms Above Grade6
Heat SourceGas
Heat TypeForced Air
LockerNone
Land
Acreagefalse
Parking
Parking FeaturesNone
Surrounding
View TypeView
Other
FeaturesBalcony
Internet Entire Listing DisplayYes
BasementNone
BalconyOpen
FireplaceN
A/CCentral Air
HeatingForced Air
FurnishedNo
Level24
Unit No.2402
ExposureNW
Parking SpotsNone
Corp#tscc2902
Prop MgmtDEL Property management
Remarks
Two Bedroom + Two full bath UNIT. In A Luxury 1 Year NEW Condo Building; Breathtaking North-West CLEAR View
Overlooking The City! 9 Ft Ceiling. ModernKitchen With S/S Appliances, Back-Splash & Granite Counter. Steps To Subway, Fairview Mall, Ttc, Hwy 404/401, Community Center & Public Schools. Freshco Supermarket @ P3 In The Building!Luxury Amenities: Gym, Yoga Studio, Indoor Pool, Sauna, Hot Tub, Party Room, Media Room, Bbq Area,
Guest Suites, Bike Storage, Pet Spa & More!
The listing data is provided under copyright by the Toronto Real Estate Board.
The listing data is deemed reliable but is not guaranteed accurate by the Toronto Real Estate Board nor RealMaster.
Location
Province:
Ontario
City:
Toronto
Community:
Henry Farm 01.C15.0650
Crossroad:
don mills/sheppard
Room
Room
Level
Length
Width
Area
Br
Main
12.01
8.99
107.94
4 Pc Ensuite Window Closet
2nd Br
Main
9.88
8.99
88.77
West View Closet
Living
Main
8.89
11.29
100.35
Combined W/Dining Large Window W/O To Balcony
Dining
Main
7.87
16.90
133.04
Combined W/Living West View
Kitchen
Main
NaN
Combined W/Kitchen
Bathroom
Main
NaN
3 Pc Bath
Bathroom
Main
NaN
4 Pc Ensuite
School Info
Private SchoolsK-5 Grades Only
Forest Manor Public School
25 Forest Manor Rd, North York0.112 km
ElementaryEnglish
6-8 Grades Only
Woodbine Middle School
2900 Don Mills Rd, North York1.125 km
MiddleEnglish
9-12 Grades Only
George S Henry Academy
200 Graydon Hall Dr, North York0.965 km
SecondaryEnglish
K-8 Grades Only
St. Timothy Catholic School
25 Rochelle Cres, North York0.711 km
ElementaryMiddleEnglish
9-12 Grades Only
A Y Jackson Secondary School
50 Francine Dr, North York4.209 km
Secondary
Book Viewing
Your feedback has been submitted.
Submission Failed! Please check your input and try again or contact us

