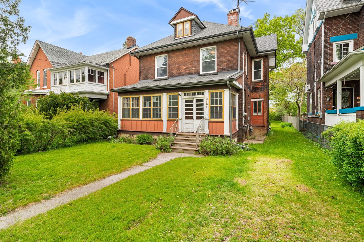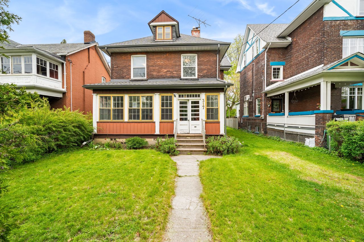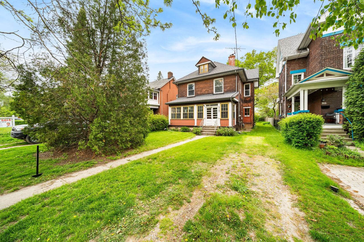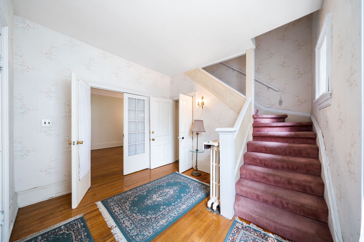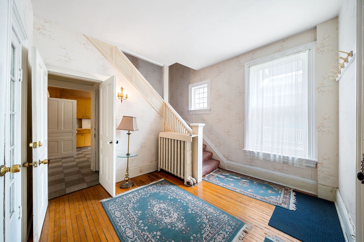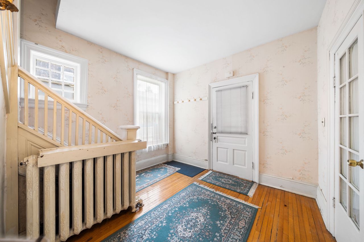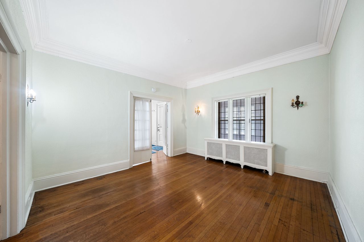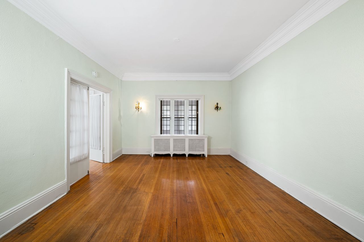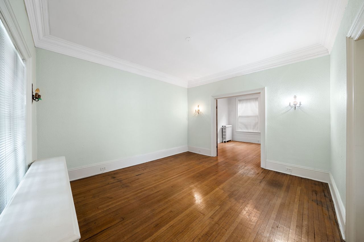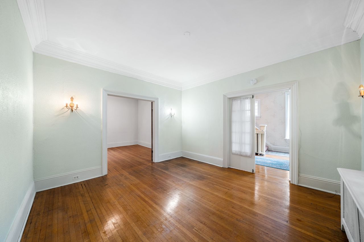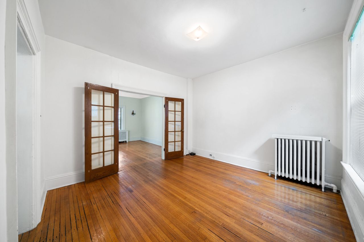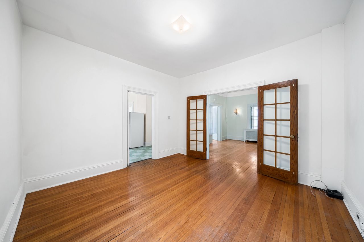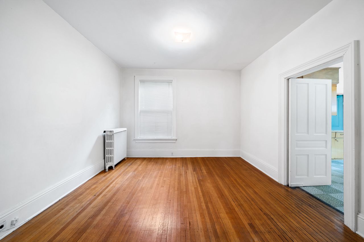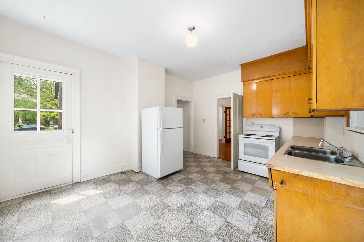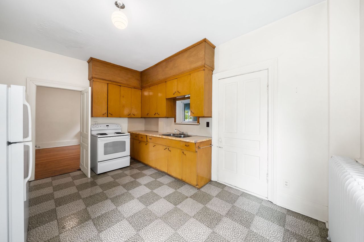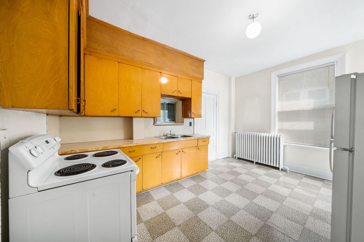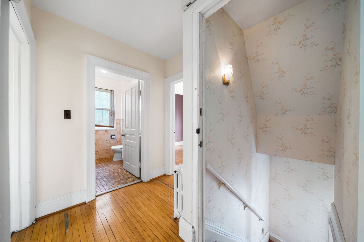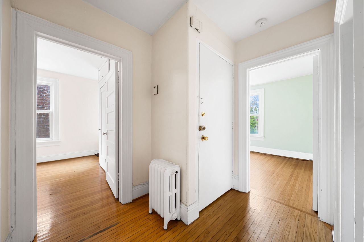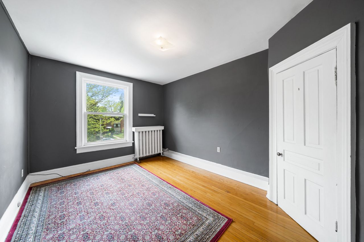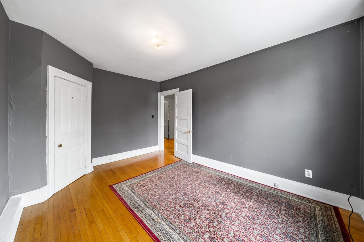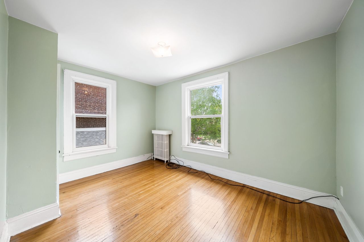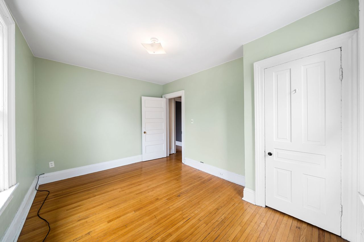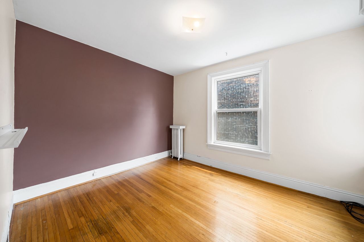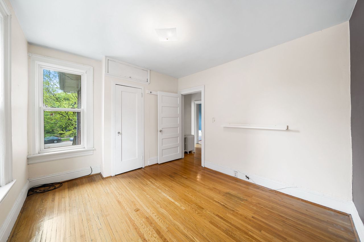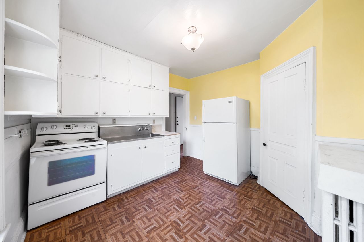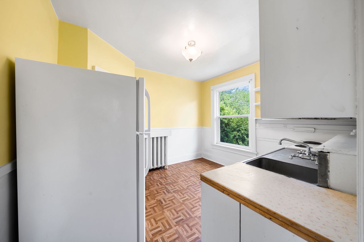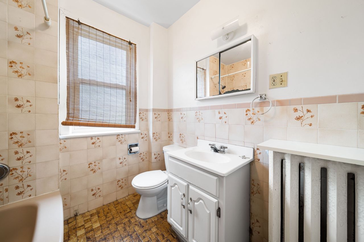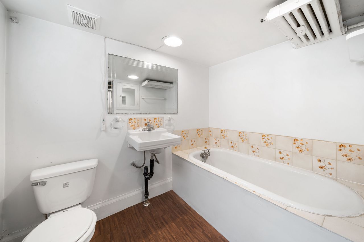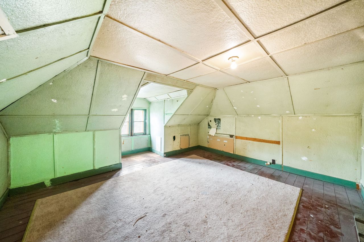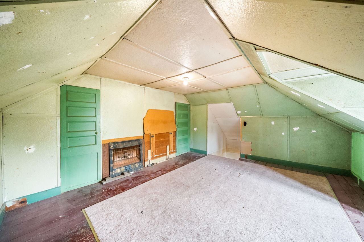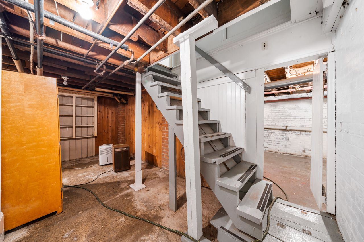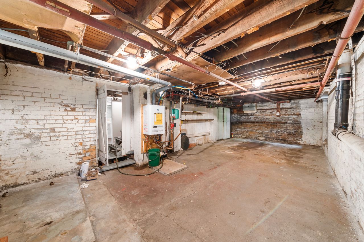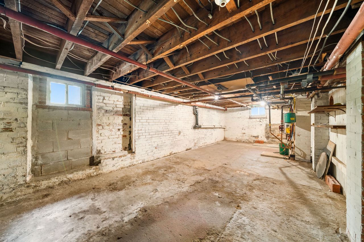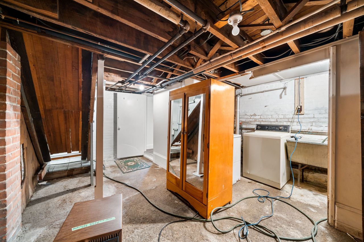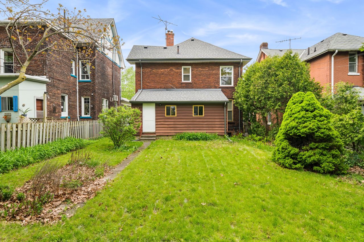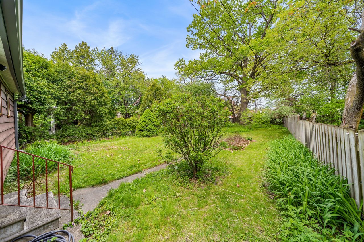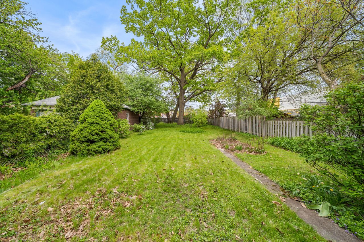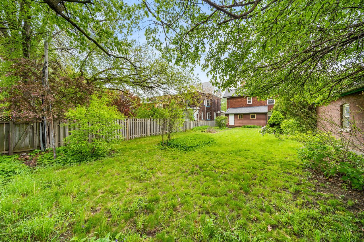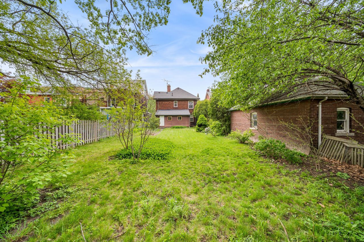- Ontario
- Toronto
317 High Park Ave
SoldCAD$x,xxx,xxx
CAD$2,375,000 Asking price
317 High Park AvenueToronto, Ontario, M6P2S8
Sold
424(0+4)| 2000-2500 sqft
Listing information last updated on Wed Jul 05 2023 15:36:15 GMT-0400 (Eastern Daylight Time)

Open Map
Log in to view more information
Go To LoginSummary
IDW6076424
StatusSold
Ownership TypeFreehold
Possession30 DAYS
Brokered ByKELLER WILLIAMS REFERRED URBAN REALTY
TypeResidential House,Detached
Age 100+
Lot Size40 * 179.5 Feet
Land Size7180 ft²
Square Footage2000-2500 sqft
RoomsBed:4,Kitchen:2,Bath:2
Virtual Tour
Detail
Building
Bathroom Total2
Bedrooms Total4
Bedrooms Above Ground4
Basement DevelopmentUnfinished
Basement TypeN/A (Unfinished)
Construction Style AttachmentDetached
Exterior FinishBrick
Fireplace PresentFalse
Heating FuelNatural gas
Heating TypeRadiant heat
Size Interior
Stories Total2.5
TypeHouse
Architectural Style2 1/2 Storey
Property FeaturesLevel,Library,Park,Public Transit,School,Wooded/Treed
Rooms Above Grade10
Heat SourceGas
Heat TypeRadiant
WaterMunicipal
Laundry LevelLower Level
Sewer YNAYes
Water YNAYes
Land
Size Total Text40 x 179.5 FT
Acreagefalse
AmenitiesPark,Public Transit,Schools
Size Irregular40 x 179.5 FT
Parking
Parking FeaturesPrivate
Utilities
Electric YNAYes
Surrounding
Ammenities Near ByPark,Public Transit,Schools
Other
FeaturesLevel lot,Wooded area
Internet Entire Listing DisplayYes
SewerSewer
BasementUnfinished
PoolNone
FireplaceN
A/CNone
HeatingRadiant
ExposureE
Remarks
Incredible Opportunity On High Park Avenue! Attention Renovators and Builders Looking For A Huge 40 Feet Wide x 180 Feet Deep Lot. Built In 1898 And Used As A Duplex For Many Years, This Solid Brick Home Could Easily Be Converted To Multi Family Use, Returned To A Family Estate Or Even Possibly Severed Into Two Lots. Fully Livable, Or Ready To Rebuild & Become The Home Of Your Dreams, Or Investment Property. There Are Many Possibilities For This Home In A Fantastic Location With Excellent Schools, Close To Subway/Transit, Shops, Junction, High Park & More. New Roof(2018), New Eaves & Downspouts (2020), New Furnace & Tankless Water Heater(2013 approx), Updated Electrical & New Upstairs Windows (2005 approx).Kitchen On 2nd Floor Could Be Converted Back To 4th Bedroom. Attic Could Make 2 Extra Rooms. As Is, Where Is. Buyer To Do Own Due Diligence For Future Use/Severance. Please Verify Dimensions If Important.
The listing data is provided under copyright by the Toronto Real Estate Board.
The listing data is deemed reliable but is not guaranteed accurate by the Toronto Real Estate Board nor RealMaster.
Location
Province:
Ontario
City:
Toronto
Community:
Junction Area 01.W02.0410
Crossroad:
High Park Ave & Dundas W
Room
Room
Level
Length
Width
Area
Foyer
Main
10.40
11.25
117.04
Hardwood Floor Staircase
Living
Main
13.81
12.93
178.55
Hardwood Floor O/Looks Frontyard
Dining
Main
12.57
12.93
162.43
Hardwood Floor O/Looks Backyard
Kitchen
Main
12.37
9.09
112.41
Side Door Walk-Out
Breakfast
Main
12.37
6.20
76.70
Sunroom
Main
7.94
23.62
187.55
O/Looks Frontyard
Prim Bdrm
2nd
14.96
10.73
160.50
Hardwood Floor Closet
2nd Br
2nd
10.01
13.35
133.62
Hardwood Floor Closet
3rd Br
2nd
12.34
10.47
129.11
Hardwood Floor Closet
Kitchen
2nd
11.22
10.73
120.38
Hardwood Floor O/Looks Backyard Breakfast Area
Common Rm
Bsmt
12.66
28.31
358.57
Above Grade Window Unfinished
Bathroom
Bsmt
5.58
7.55
42.09
4 Pc Bath Above Grade Window
School Info
Private SchoolsK-6 Grades Only
Annette Street Junior And Senior Public School
265 Annette St, Toronto0.474 km
ElementaryEnglish
7-8 Grades Only
Annette Street Junior And Senior Public School
265 Annette St, Toronto0.474 km
MiddleEnglish
9-12 Grades Only
Humberside Collegiate Institute
280 Quebec Ave, Toronto0.551 km
SecondaryEnglish
K-8 Grades Only
St. Cecilia Catholic School
355 Annette St, Toronto0.587 km
ElementaryMiddleEnglish
K-8 Grades Only
St. Josaphat Catholic School
110 10th St, Etobicoke7.921 km
ElementaryMiddleEnglish
9-12 Grades Only
Western Technical-Commercial School
125 Evelyn Cres, Toronto0.92 km
Secondary
K-8 Grades Only
St. Cecilia Catholic School
355 Annette St, Toronto0.587 km
ElementaryMiddleFrench Immersion Program
Book Viewing
Your feedback has been submitted.
Submission Failed! Please check your input and try again or contact us

