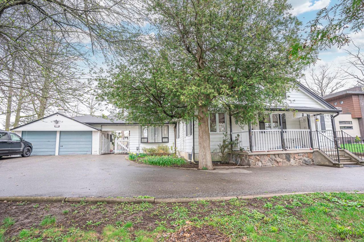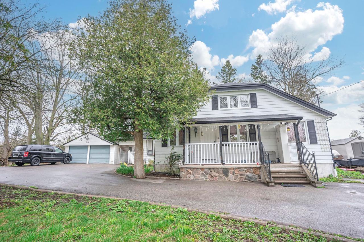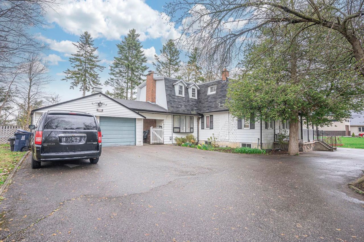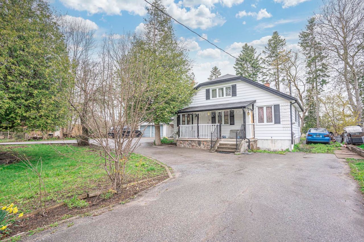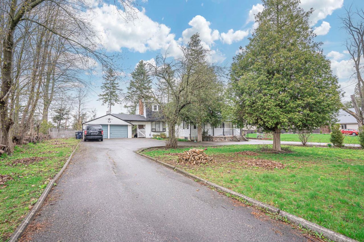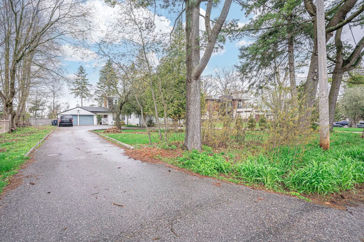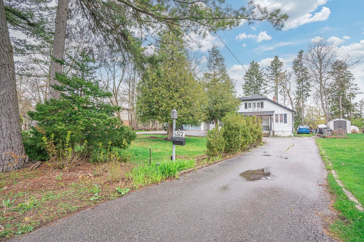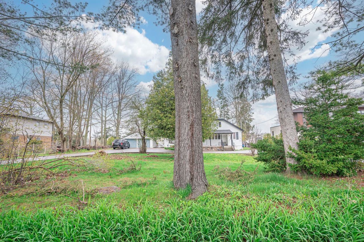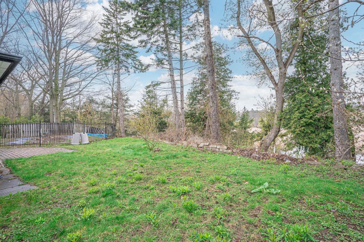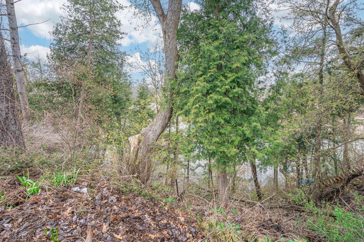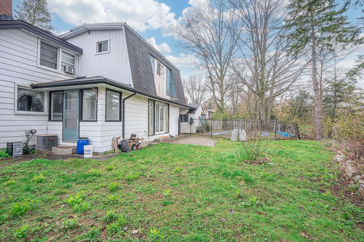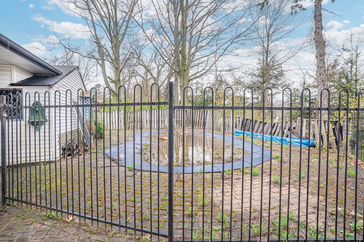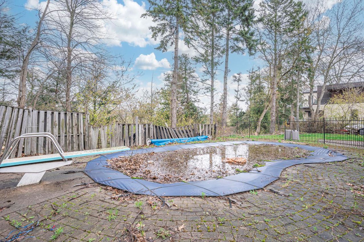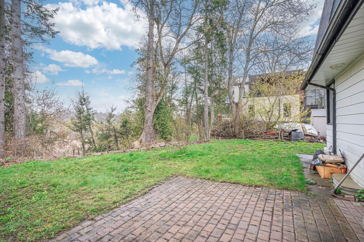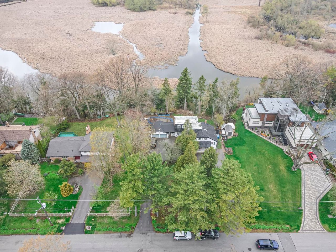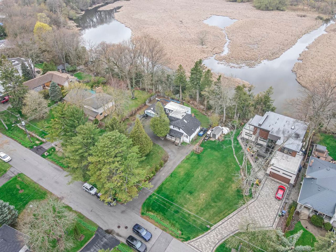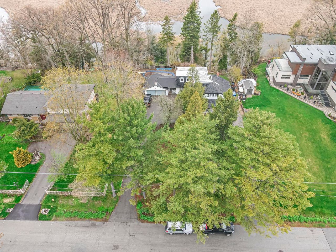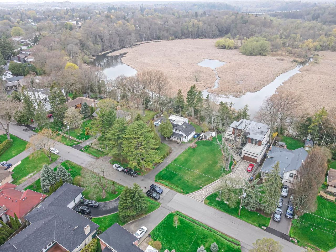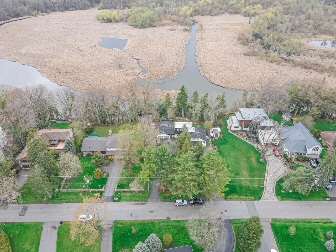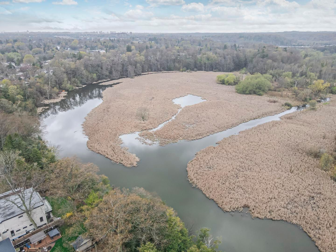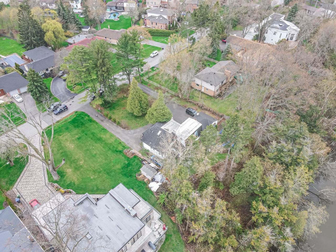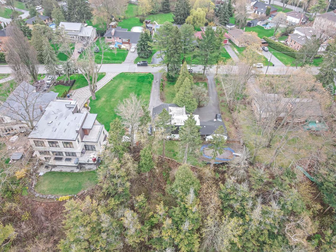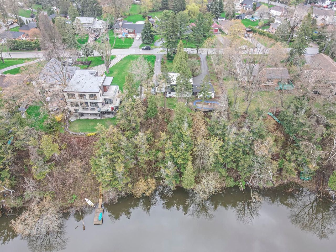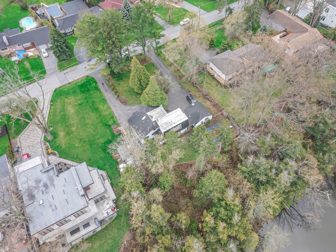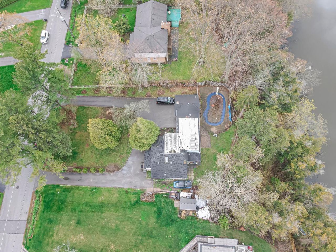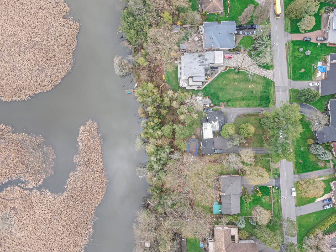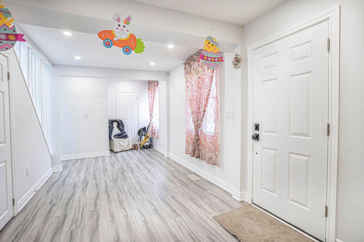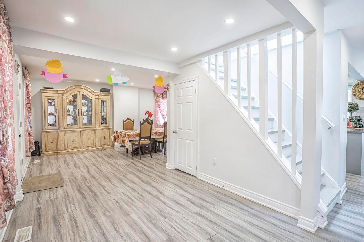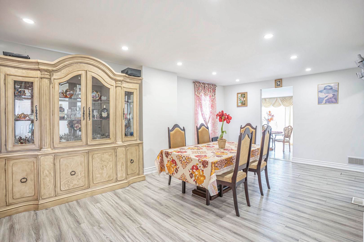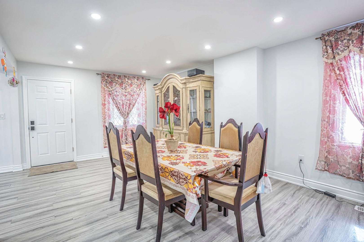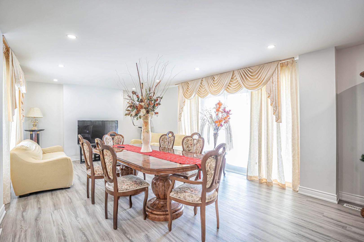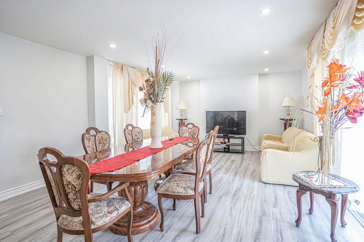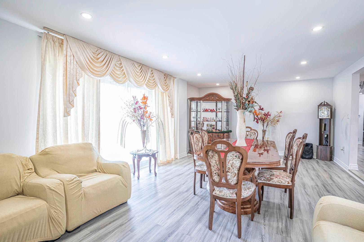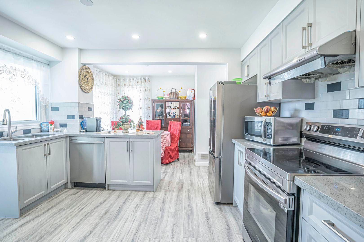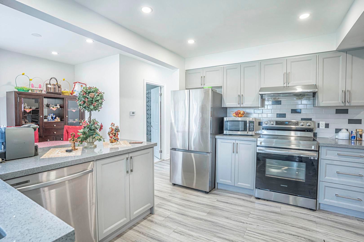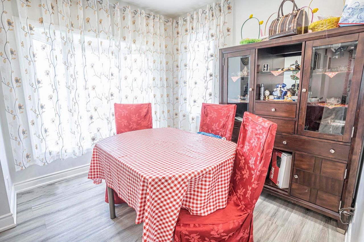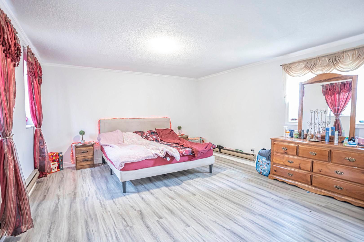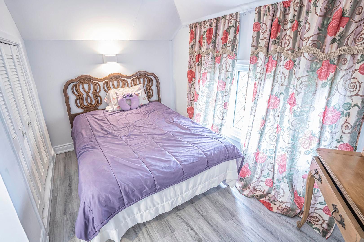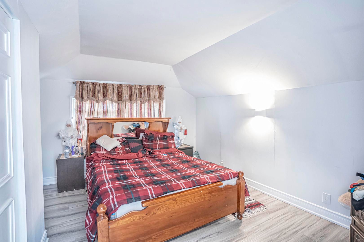- Ontario
- Toronto
312 Taylor Rd
CAD$1,599,900
CAD$1,599,900 Asking price
312 Taylor RoadToronto, Ontario, M1C2R6
Delisted · Terminated ·
3212(2+10)
Listing information last updated on Mon Jul 24 2023 11:36:53 GMT-0400 (Eastern Daylight Time)

Open Map
Log in to view more information
Go To LoginSummary
IDE6032376
StatusTerminated
Ownership TypeFreehold
Possessionflex 90/days
Brokered ByRE/MAX REALTRON AD TEAM REALTY
TypeResidential House,Detached
Age
Lot Size100 * 257 Feet
Land Size25700 ft²
RoomsBed:3,Kitchen:1,Bath:2
Parking2 (12) Attached +10
Virtual Tour
Detail
Building
Bathroom Total2
Bedrooms Total3
Bedrooms Above Ground3
Basement TypeFull
Construction Style AttachmentDetached
Cooling TypeCentral air conditioning
Exterior FinishAluminum siding,Stone
Fireplace PresentTrue
Heating FuelNatural gas
Heating TypeForced air
Size Interior
Stories Total2
TypeHouse
Architectural Style2-Storey
FireplaceYes
Property FeaturesWaterfront,Ravine,Public Transit,Rec./Commun.Centre,Wooded/Treed
Rooms Above Grade8
Heat SourceGas
Heat TypeForced Air
WaterMunicipal
Land
Size Total Text100 x 257 FT
Acreagefalse
AmenitiesPublic Transit
Size Irregular100 x 257 FT
Parking
Parking FeaturesPrivate
Surrounding
Ammenities Near ByPublic Transit
Community FeaturesCommunity Centre
Other
FeaturesWooded area,Ravine
Den FamilyroomYes
Internet Entire Listing DisplayYes
SewerSewer
BasementFull
PoolInground
FireplaceY
A/CCentral Air
HeatingForced Air
ExposureN
Remarks
Prestigious Rouge River Waterfront In Enclave Of Unique & Luxurious Million $$ Homes! Prime 'Taylor Road' Waterfront Rarely For Sale! Gracious Circular Driveway Nestled On This Secluded Tree Lined Street On Over 1/2 Acre Huge 100' X 257' Rouge River Lot! Amazing 'Muskoka-Like' Wooded Privacy & Breathtaking Views! Many Rebuilds/New Construction Nearby. Home Is Renovated And Is Move-In Ready. Located In West Rouge Lakeside Community: Steps To Rouge Beach, Waterfront Trails, Lake, National Park, Ttc & Go! Canoe, Kayak, Hike, Fish & Skate! Longtime Owner Had Steps/Paths To The Water. This Home Is Great For Builders, Investors, Developers & Contractors!S/S Fridge, S/S Stove, S/S Dishwasher, Pool And Equipment In As Is Condition
The listing data is provided under copyright by the Toronto Real Estate Board.
The listing data is deemed reliable but is not guaranteed accurate by the Toronto Real Estate Board nor RealMaster.
Location
Province:
Ontario
City:
Toronto
Community:
Rouge E10 01.E10.1032
Crossroad:
ISLAND RD/ ROUGE HILLS DR
Room
Room
Level
Length
Width
Area
Living
Main
NaN
Laminate Window Pot Lights
Dining
Main
NaN
Laminate Window Pot Lights
Kitchen
Main
NaN
Laminate Quartz Counter Renovated
Breakfast
Main
NaN
Laminate Open Concept Window
Family
Main
NaN
Laminate Pot Lights Window
Prim Bdrm
2nd
NaN
Laminate Closet Window
2nd Br
2nd
NaN
Laminate Closet Window
3rd Br
2nd
NaN
Laminate Closet Window
School Info
Private SchoolsK-6 Grades Only
West Rouge Junior Public School
401 Friendship Ave, Scarborough0.698 km
ElementaryEnglish
7-8 Grades Only
Joseph Howe Senior Public School
20 Winter Gardens Tr, Scarborough1.389 km
MiddleEnglish
9-12 Grades Only
Sir Oliver Mowat Collegiate Institute
5400 Lawrence Ave E, Scarborough2.199 km
SecondaryEnglish
K-8 Grades Only
St. Brendan Catholic School
186 Centennial Rd, Scarborough2.229 km
ElementaryMiddleEnglish
9-12 Grades Only
Woburn Collegiate Institute
2222 Ellesmere Rd, Scarborough8.331 km
Secondary
Book Viewing
Your feedback has been submitted.
Submission Failed! Please check your input and try again or contact us

