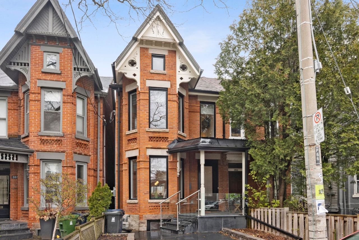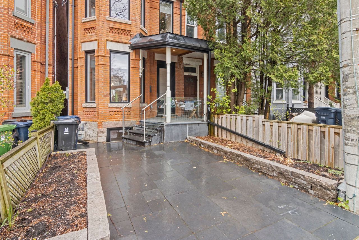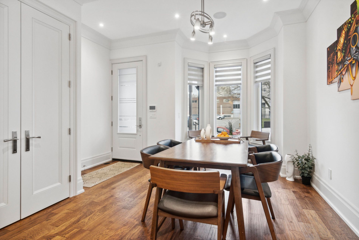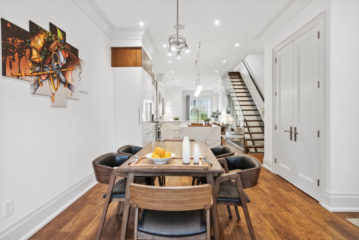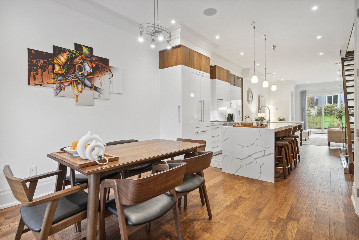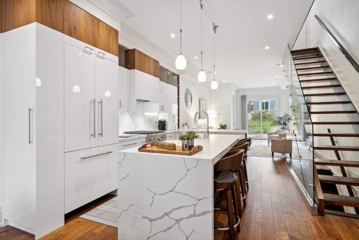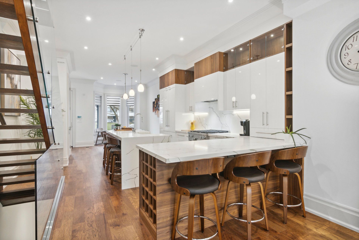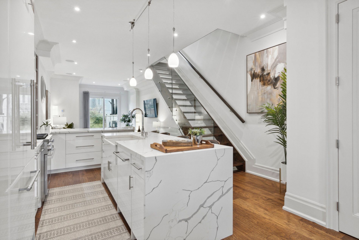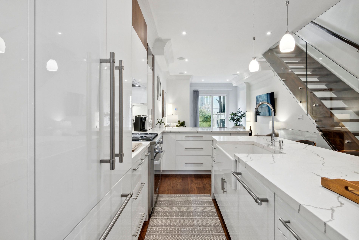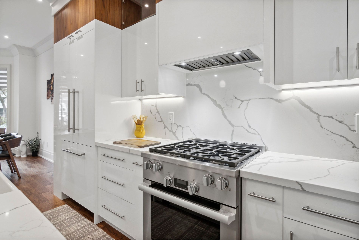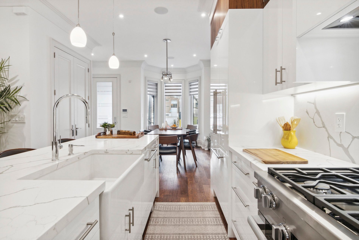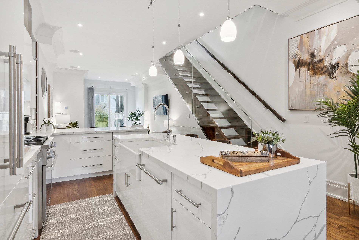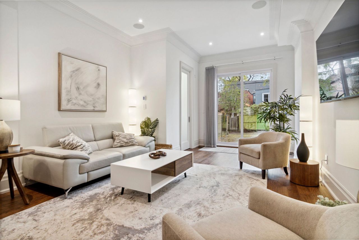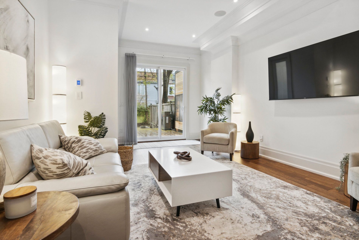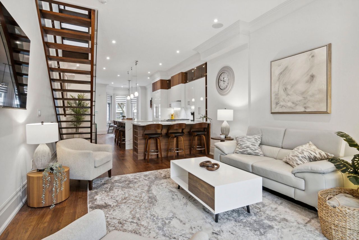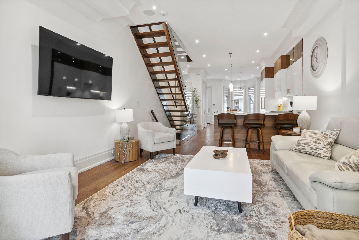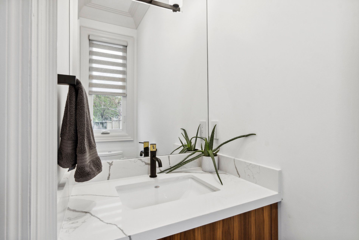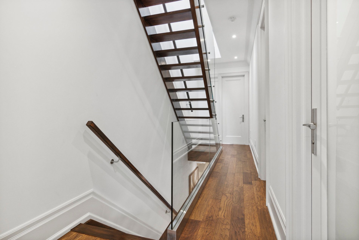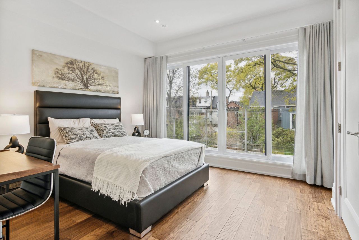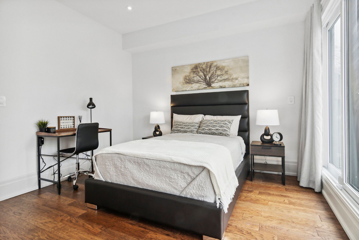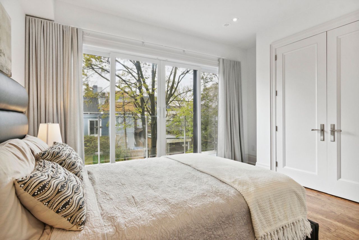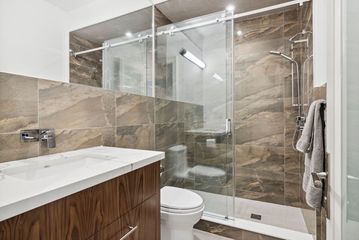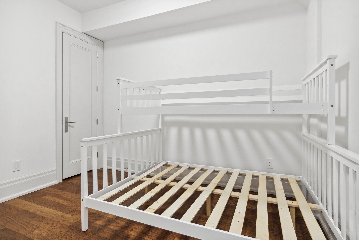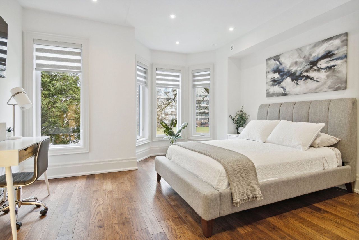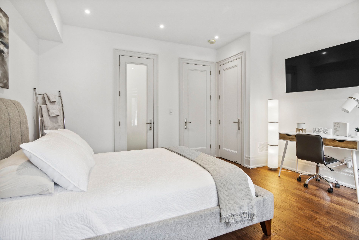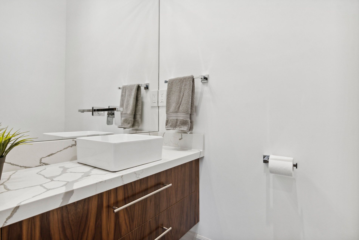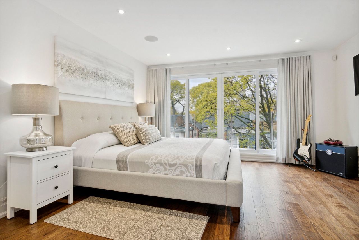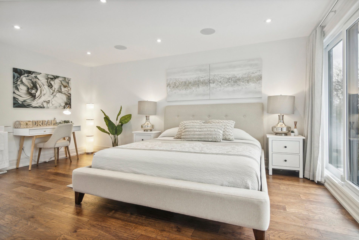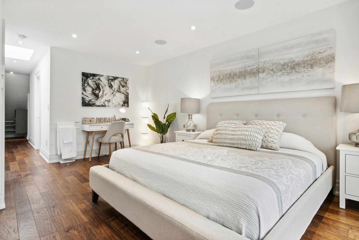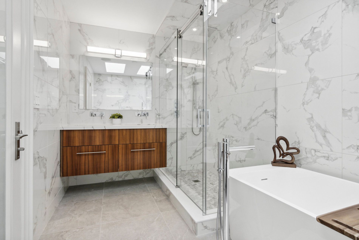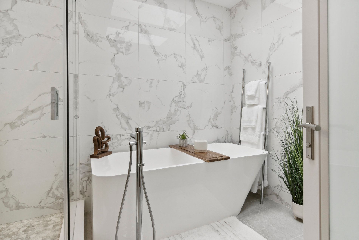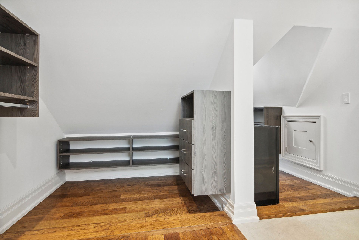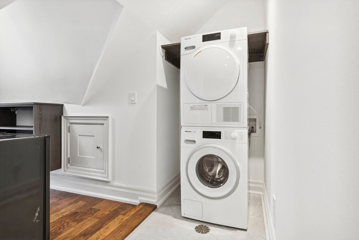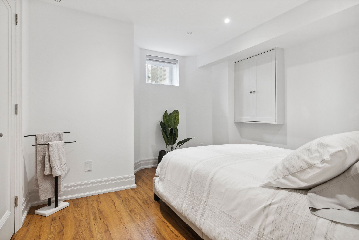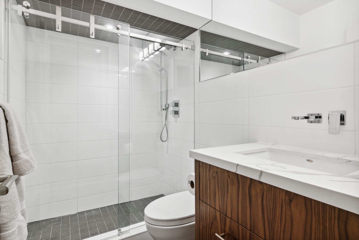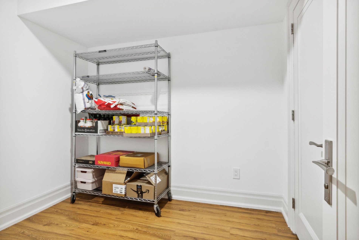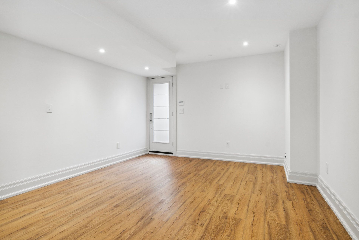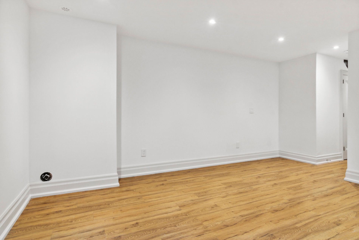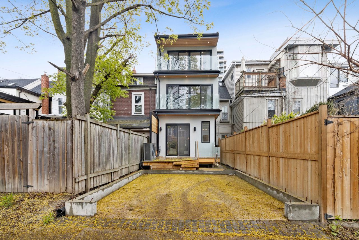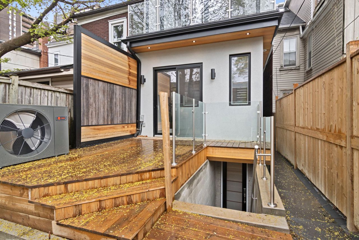- Ontario
- Toronto
310 Robert St
CAD$3,175,000
CAD$3,175,000 Asking price
310 Robert StreetToronto, Ontario, M5S2K8
Delisted · Expired ·
4+251(0+1)| 2000-2500 sqft
Listing information last updated on Tue Dec 05 2023 00:16:23 GMT-0500 (Eastern Standard Time)

Open Map
Log in to view more information
Go To LoginSummary
IDC5942372
StatusExpired
Ownership TypeFreehold
PossessionFlexible
Brokered ByKELLER WILLIAMS EXPERIENCE REALTY
TypeResidential House,Semi-Detached
Age 100+
Lot Size18.84 * 92.52 Feet
Land Size1743.08 ft²
Square Footage2000-2500 sqft
RoomsBed:4+2,Kitchen:1,Bath:5
Virtual Tour
Detail
Building
Bathroom Total5
Bedrooms Total6
Bedrooms Above Ground4
Bedrooms Below Ground2
Basement DevelopmentFinished
Basement FeaturesWalk out
Basement TypeN/A (Finished)
Construction Style AttachmentSemi-detached
Cooling TypeCentral air conditioning
Exterior FinishBrick
Fireplace PresentFalse
Heating FuelNatural gas
Heating TypeForced air
Size Interior
Stories Total3
TypeHouse
Architectural Style3-Storey
Rooms Above Grade13
Heat SourceGas
Heat TypeForced Air
WaterMunicipal
Laundry LevelUpper Level
Sewer YNAYes
Water YNAYes
Telephone YNAAvailable
Land
Size Total Text18.84 x 92.52 FT
Acreagefalse
Size Irregular18.84 x 92.52 FT
Lot Size Range Acres< .50
Parking
Parking FeaturesLane
Utilities
Electric YNAYes
Other
FeaturesLane
Den FamilyroomYes
Internet Entire Listing DisplayYes
SewerSewer
BasementFinished with Walk-Out
PoolNone
FireplaceN
A/CCentral Air
HeatingForced Air
TVAvailable
ExposureW
Remarks
Stunning completely rebuilt, modern century home in the heart of Toronto! Renovated with top-of-the-line features and a beautifully restored Victorian facade. Main floor features open-concept kitchen, dining and living area with 12' ceilings, walk-out to back deck and lane-way parking. The second floor boasts 9' ceilings, 3 bedrooms and walk-out balcony. The primary quarters on the third floor is a beautiful loft space with a 4-piece bathroom, soaker tub, unique walk-in closet space, walk-out balcony and personal laundry area. The basement has been underpinned and brought to an 8' height with in-floor heating, 2nd laundry area and 2 additional bedrooms. With a convenient walk-out to the back-deck/laneway, the potential of an in-law suite or fantastic entertainment area is waiting for your personal touch! Beautiful oak-engineered hardwood throughout, all new fixtures and almost $50K in Miele appliances alone. Central sound system, crown molding, new 200 amp panel, 1" waterline and more.Approved building plans for a lane-way garage, or leave as is. Balconies covered with Tufdek and top of the line fixtures throughout the home. Sound proof insulation board used. Fully rebuilt interior/underpinned in 2020-2021.
The listing data is provided under copyright by the Toronto Real Estate Board.
The listing data is deemed reliable but is not guaranteed accurate by the Toronto Real Estate Board nor RealMaster.
The following "Remarks" is automatically translated by Google Translate. Sellers,Listing agents, RealMaster, Canadian Real Estate Association and relevant Real Estate Boards do not provide any translation version and cannot guarantee the accuracy of the translation. In case of a discrepancy, the English original will prevail.
震撼人心的现代千禧年代家园,坐落於多倫多中心,完全重建!擁有頂級裝修和精美修復的維多利亞式立面。一樓設有開放式廚房、餐廳和客廳,天花板高達12英尺,可通往後陽台和巷道停車位。二樓擁有9英尺高的天花板、3間臥室和通往陽台的出口。三樓的主臥室是一個美麗的閣樓空間,內設4件套浴室、浸泡浴缸、獨特的走入式衣櫥、通往陽台的出口和個人物品洗衣區。地下室已加固並提升至8英尺高,配有地暖、第二洗衣區和額外的2間臥室。通往後陽台/巷道的便捷出口,為女婿房或卓越的娛樂空間留出了你的個人打造潛力!整屋采用美麗的橡木實木地板,所有供應檯件全部更新,僅愛華餐飲設備投入近$50萬。中央音響系统、飾頭模塑、全新200安培配電盤、1吋水管等。已獲得巷道車庫的批建圖,可擇擇建造或保持原狀。陽台使用甲烷甲基聚乙烯層壓木地板覆蓋,整屋使用頂級檔棚料。噪音隔絕板使用。全新重建及加固工程於2020-2021年完成。
Location
Province:
Ontario
City:
Toronto
Community:
University 01.C01.0890
Crossroad:
Robert St/Bloor St
Room
Room
Level
Length
Width
Area
Family
Main
19.00
13.62
258.64
Open Concept W/O To Deck
Kitchen
Main
13.42
13.62
182.70
Open Concept Granite Counter Eat-In Kitchen
Dining
Main
15.68
11.48
180.08
Open Concept Large Window O/Looks Frontyard
Bathroom
Main
NaN
2 Pc Bath
2nd Br
2nd
11.68
12.40
144.85
W/O To Balcony Closet Organizers
Bathroom
2nd
5.35
8.69
46.49
3 Pc Bath
3rd Br
2nd
12.80
8.40
107.47
Enclosed
4th Br
2nd
14.93
15.75
235.08
Large Window 2 Pc Ensuite Closet Organizers
Prim Bdrm
3rd
17.26
13.91
240.06
4 Pc Ensuite W/I Closet Combined W/Laundry
5th Br
Bsmt
11.09
3.28
36.38
Heated Floor
Br
Bsmt
9.22
7.61
70.17
Enclosed Heated Floor
Rec
Bsmt
14.99
13.55
203.16
Walk-Out Heated Floor
School Info
Private SchoolsK-6 Grades Only
Huron Street Junior Public School
541 Huron St, Toronto0.631 km
ElementaryEnglish
9-12 Grades Only
Harbord Collegiate Institute
286 Harbord St, Toronto0.909 km
SecondaryEnglish
K-8 Grades Only
St. Bruno / St Raymond Catholic School
402 Melita Cres, Toronto1.935 km
ElementaryMiddleEnglish
9-12 Grades Only
Northern Secondary School
851 Mount Pleasant Rd, Toronto5.132 km
Secondary
K-6 Grades Only
St. Alphonsus Catholic School
60 Atlas Ave, York2.908 km
ElementaryFrench Immersion Program
Book Viewing
Your feedback has been submitted.
Submission Failed! Please check your input and try again or contact us

