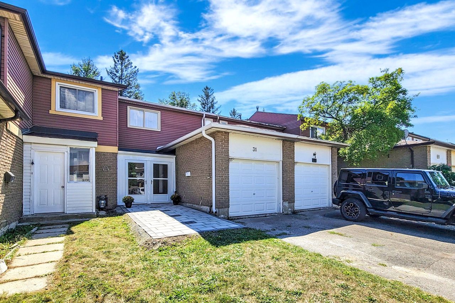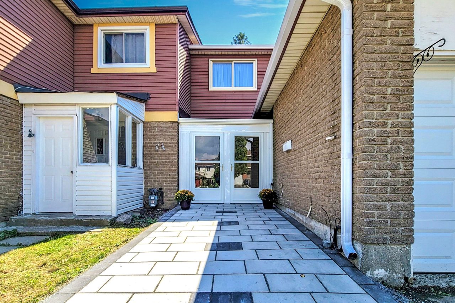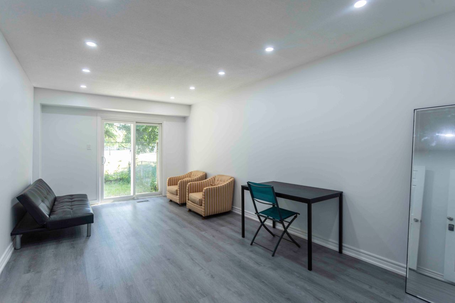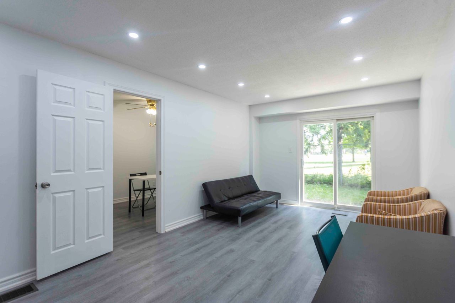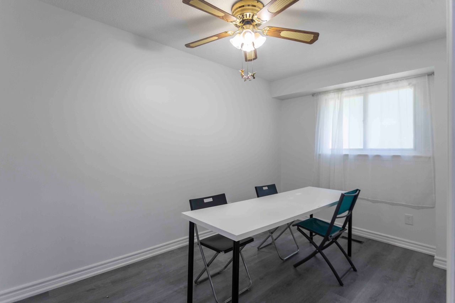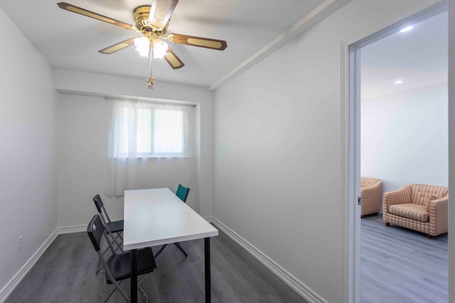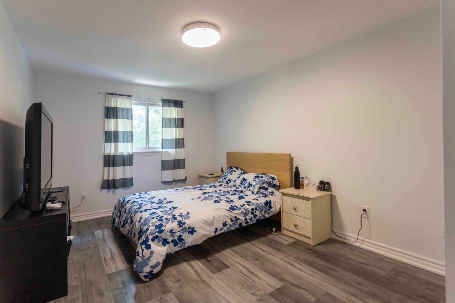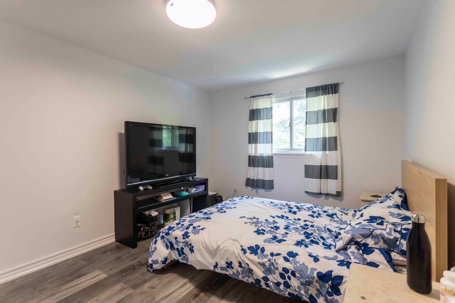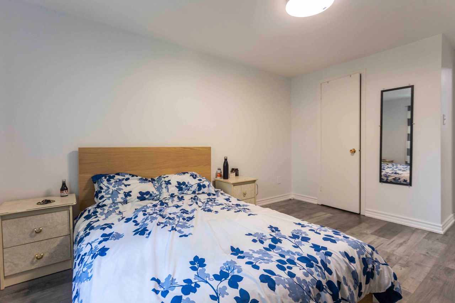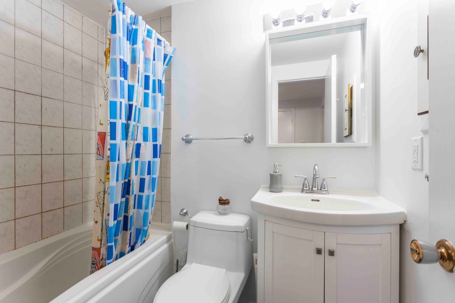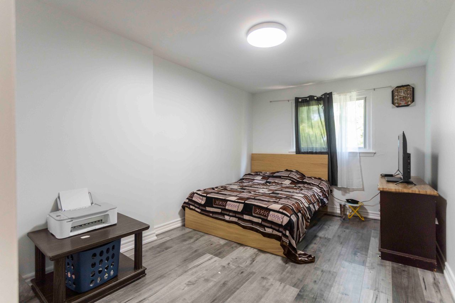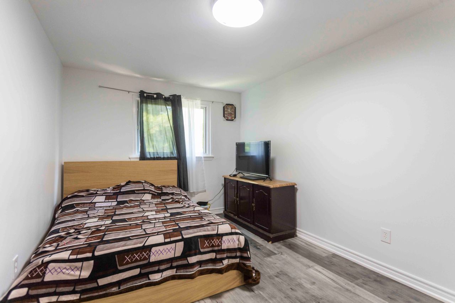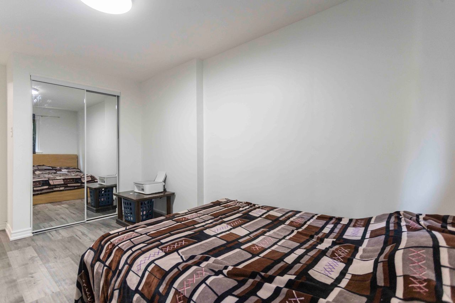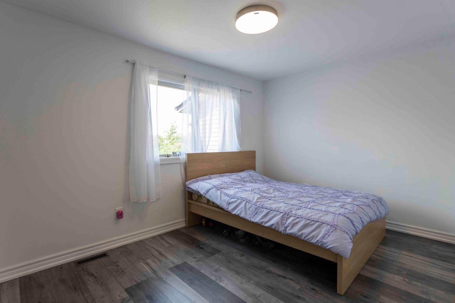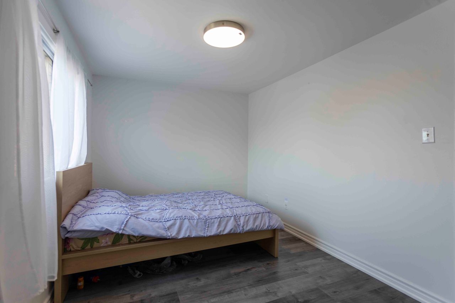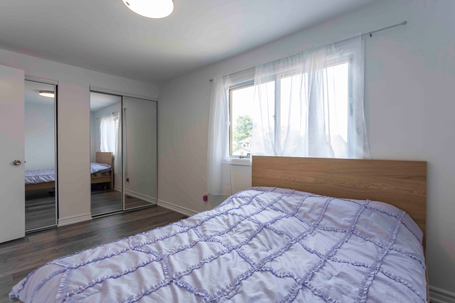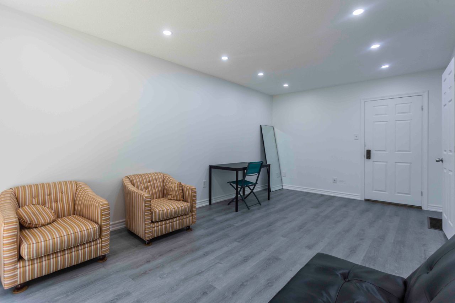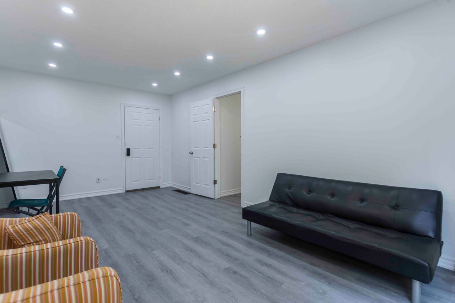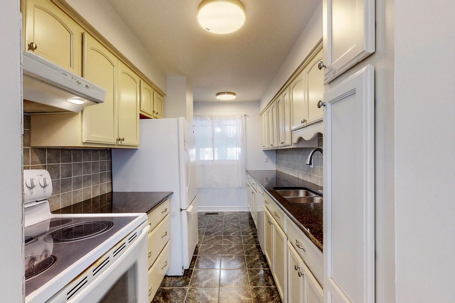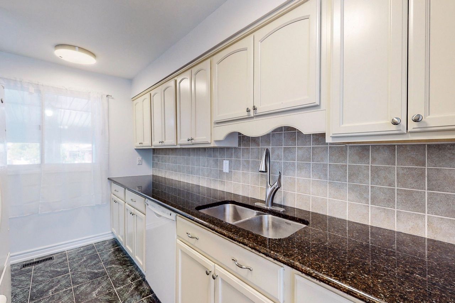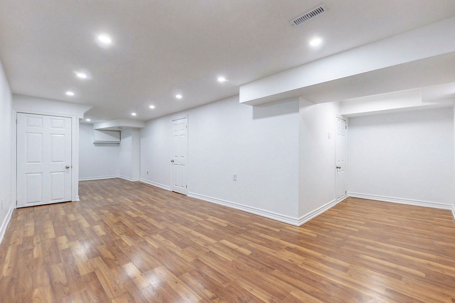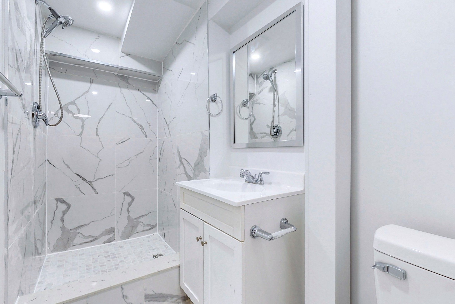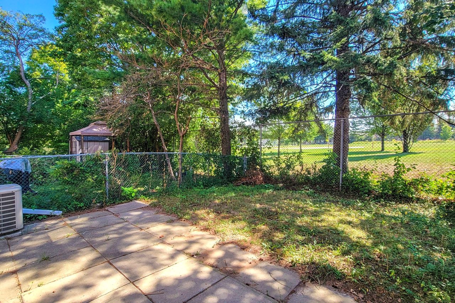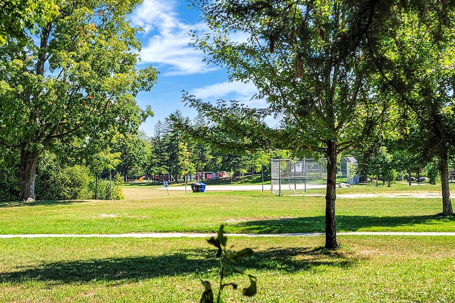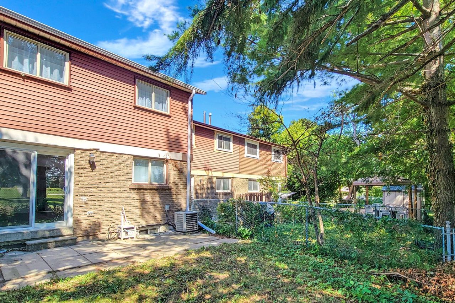- Ontario
- Toronto
31 Bradstone Sq
CAD$799,000
CAD$799,000 Asking price
31 Bradstone SquareToronto, Ontario, M1B1W1
Delisted · Terminated ·
3+123(1+2)
Listing information last updated on Sat Jun 17 2023 11:24:04 GMT-0400 (Eastern Daylight Time)

Open Map
Log in to view more information
Go To LoginSummary
IDE6073760
StatusTerminated
Ownership TypeFreehold
PossessionTBA 30-60 Days
Brokered ByHOMELIFE/FUTURE REALTY INC.
TypeResidential Townhouse,Attached
Age
Lot Size20 * 110 Feet
Land Size2200 ft²
RoomsBed:3+1,Kitchen:1,Bath:2
Parking1 (3) Attached +2
Detail
Building
Bathroom Total2
Bedrooms Total4
Bedrooms Above Ground3
Bedrooms Below Ground1
Basement DevelopmentFinished
Basement TypeN/A (Finished)
Construction Style AttachmentAttached
Cooling TypeCentral air conditioning
Exterior FinishAluminum siding,Brick
Fireplace PresentFalse
Heating FuelNatural gas
Heating TypeForced air
Size Interior
Stories Total2
TypeRow / Townhouse
Architectural Style2-Storey
HeatingYes
Property AttachedYes
Rooms Above Grade7
Rooms Total8
Heat SourceGas
Heat TypeForced Air
WaterMunicipal
GarageYes
Land
Size Total Text20 x 110 FT
Acreagefalse
Size Irregular20 x 110 FT
Lot Dimensions SourceOther
Parking
Parking FeaturesPrivate
Other
Internet Entire Listing DisplayYes
SewerSewer
BasementFinished
PoolNone
FireplaceN
A/CCentral Air
HeatingForced Air
ExposureS
Remarks
Beautiful Freehold 3 Bedroom Townshouse On Very Desirable Neighbourghood. Well, Maintained! Lots Of Upgrades Renovated From Top To Bottom! Finished Basement With Bedroom. Easy Access To Parks, Schools, Shopping Centre, Ttc & The 401 And All The Amenities. Lots Of Storing Space In Garage. Pots Lights In Basement And In Living Room. Upgraded Electric Panel With Brakers. Esa Certification Done.Fridge, Stove, Dishwasher, Washer, Dryer.
The listing data is provided under copyright by the Toronto Real Estate Board.
The listing data is deemed reliable but is not guaranteed accurate by the Toronto Real Estate Board nor RealMaster.
Location
Province:
Ontario
City:
Toronto
Community:
Malvern 01.E11.1040
Crossroad:
Tapscott & Mclevin
Room
Room
Level
Length
Width
Area
Dining
Main
18.04
16.73
301.93
Combined W/Living Ceiling Fan W/O To Yard
Living
Main
12.80
6.89
88.16
Combined W/Dining Vinyl Floor
Kitchen
Main
10.60
8.60
91.09
Ceramic Floor Window
Prim Bdrm
2nd
15.75
18.70
294.50
Laminate W/I Closet
2nd Br
2nd
14.76
8.86
130.78
Laminate Double Closet
3rd Br
2nd
9.97
11.98
119.44
Laminate Window
Bathroom
2nd
6.89
3.94
27.13
Laminate Window
Rec
Bsmt
29.86
19.03
568.12
Laminate Renovated East View
School Info
Private SchoolsK-6 Grades Only
Tom Longboat Junior Public School
37 Crow Tr, Scarborough0.149 km
ElementaryEnglish
7-8 Grades Only
Dr Marion Hilliard Senior Public School
280 Washburn Way, Scarborough1.075 km
MiddleEnglish
9-12 Grades Only
Lester B Pearson Collegiate Institute
150 Tapscott Rd, Scarborough0.917 km
SecondaryEnglish
K-8 Grades Only
St. Gabriel Lalemant Catholic School
160 Crow Tr, Scarborough0.446 km
ElementaryMiddleEnglish
9-12 Grades Only
Albert Campbell Collegiate Institute
1550 Sandhurst Cir, Scarborough3.228 km
Secondary
Book Viewing
Your feedback has been submitted.
Submission Failed! Please check your input and try again or contact us

