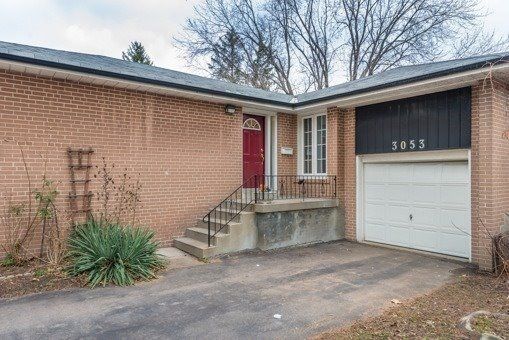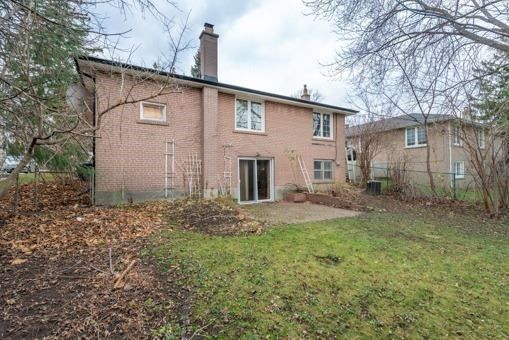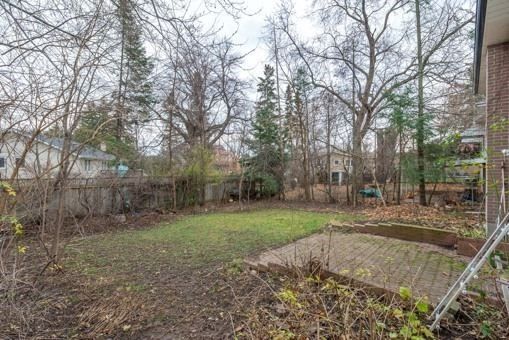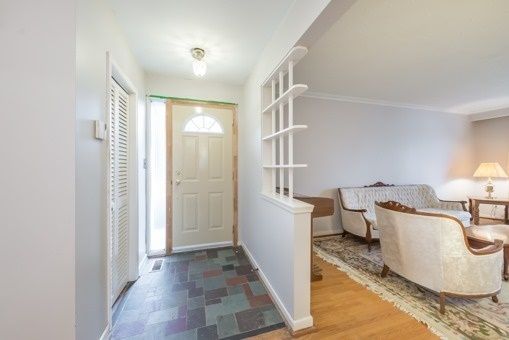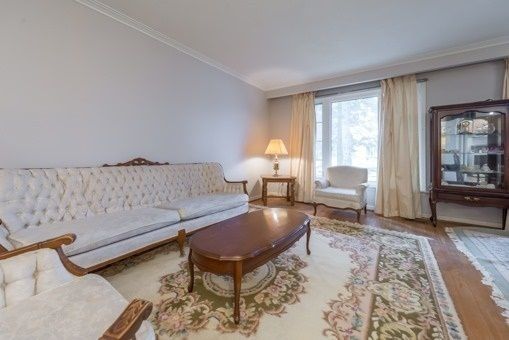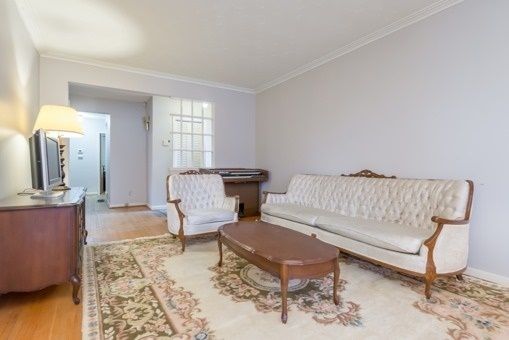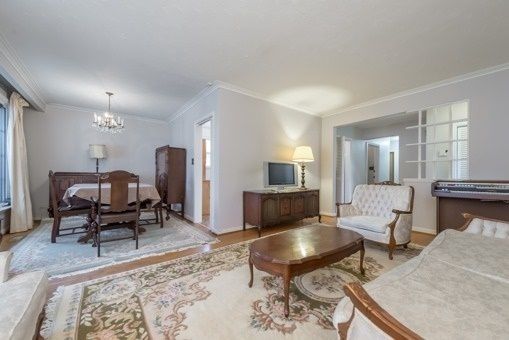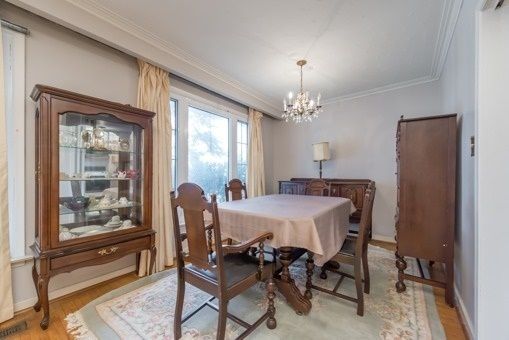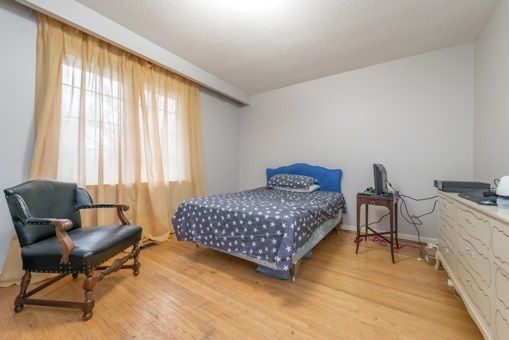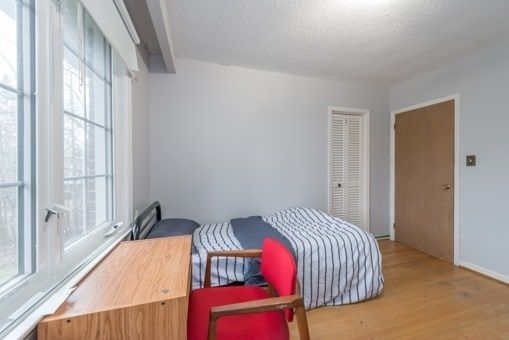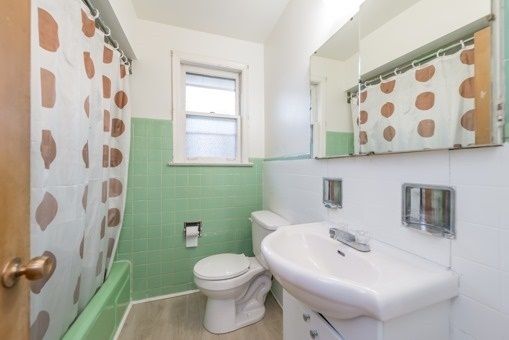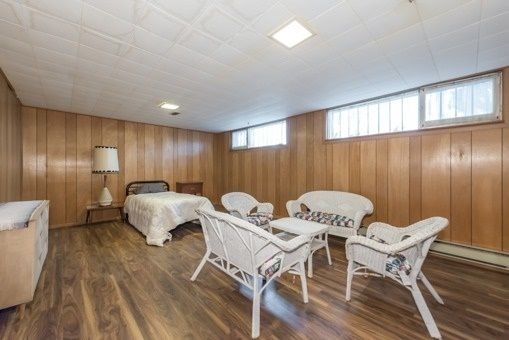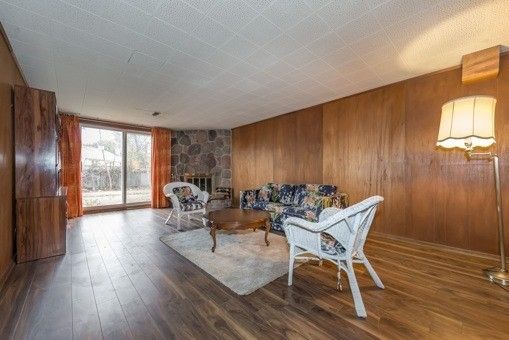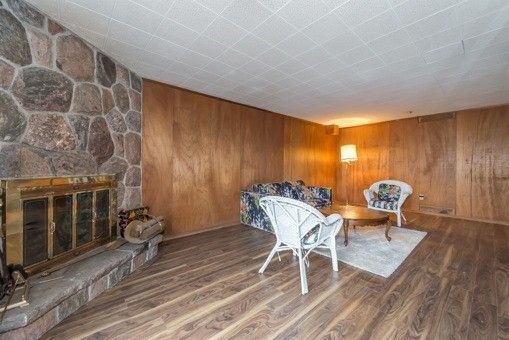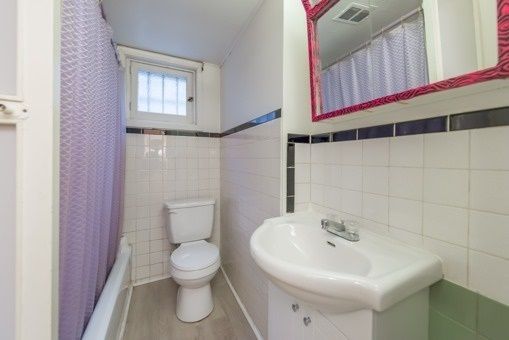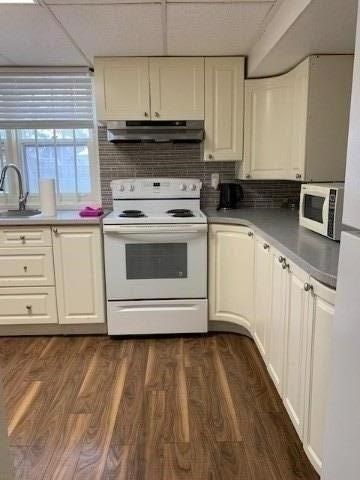- Ontario
- Toronto
3053 Bayview Ave
CAD$2,100,000
CAD$2,100,000 Asking price
3053 Bayview AvenueToronto, Ontario, M2K1G1
Delisted · Terminated ·
3+225(1+4)
Listing information last updated on Mon Jun 19 2023 15:05:27 GMT-0400 (Eastern Daylight Time)

Open Map
Log in to view more information
Go To LoginSummary
IDC6074336
StatusTerminated
Ownership TypeFreehold
Possession60/Tba
Brokered ByIPRO REALTY LTD.
TypeResidential Bungalow,House,Detached
Age
Lot Size50 * 120 Feet
Land Size6000 ft²
RoomsBed:3+2,Kitchen:2,Bath:2
Parking1 (5) Attached +4
Detail
Building
Bathroom Total2
Bedrooms Total5
Bedrooms Above Ground3
Bedrooms Below Ground2
Architectural StyleBungalow
Basement DevelopmentFinished
Basement FeaturesSeparate entrance,Walk out
Basement TypeN/A (Finished)
Construction Style AttachmentDetached
Cooling TypeCentral air conditioning
Exterior FinishBrick
Fireplace PresentFalse
Heating FuelNatural gas
Heating TypeForced air
Size Interior
Stories Total1
TypeHouse
Architectural StyleBungalow
Property FeaturesPublic Transit,School,Park
Rooms Above Grade6
Heat SourceGas
Heat TypeForced Air
WaterMunicipal
Land
Size Total Text50 x 120 FT
Acreagefalse
AmenitiesPark,Public Transit,Schools
Size Irregular50 x 120 FT
Parking
Parking FeaturesPrivate
Surrounding
Ammenities Near ByPark,Public Transit,Schools
Other
Internet Entire Listing DisplayYes
SewerSewer
BasementFinished with Walk-Out,Separate Entrance
PoolNone
FireplaceN
A/CCentral Air
HeatingForced Air
ExposureE
Remarks
Prime Bayview Village location! Live or invest in this charming home on Bayview Ave. TTC at your door, with a short ride to Bayview Village Subway Station. Future potential development on Bayview Ave makes this an exciting opportunity. Separate side entrance to a finished walk-out basement. Earl Haig School District and close to many amenities. Main floor boasts hardwood throughout, a family room with a cozy fireplace, and a walkout to an interlocking patio. Easy access to 401 and Bayview Village. Application for severance submitted, perfect investment opportunities for a multiplex. Live, invest, or develop now!All Appliances As Is Condition, Rare Opportunity To Acquire A Potential Development On Bayview Ave.
The listing data is provided under copyright by the Toronto Real Estate Board.
The listing data is deemed reliable but is not guaranteed accurate by the Toronto Real Estate Board nor RealMaster.
Location
Province:
Ontario
City:
Toronto
Community:
Bayview Village 01.C15.0570
Crossroad:
Bayview/Sheppard
Room
Room
Level
Length
Width
Area
Living
Main
18.37
34.97
642.56
Hardwood Floor
Dining
Main
11.42
10.50
119.87
Hardwood Floor L-Shaped Room
Kitchen
Main
10.89
10.79
117.57
Ceramic Floor Eat-In Kitchen
Prim Bdrm
Main
13.81
10.50
145.01
Hardwood Floor Closet
2nd Br
Main
11.48
9.84
113.02
Hardwood Floor
3rd Br
Main
10.07
10.01
100.79
Hardwood Floor
Family
Lower
22.05
18.37
405.07
W/O To Patio Fireplace
Games
Lower
21.00
12.96
272.11
Double Closet Laminate
Office
Lower
11.61
7.55
87.64
School Info
Private SchoolsK-5 Grades Only
Elkhorn Public School
10 Elkhorn Dr, North York1.147 km
ElementaryEnglish
6-8 Grades Only
Bayview Middle School
25 Bunty Lane, North York0.458 km
MiddleEnglish
9-12 Grades Only
Earl Haig Secondary School
100 Princess Ave, North York1.709 km
SecondaryEnglish
K-8 Grades Only
St. Gabriel Catholic School
396 Spring Garden Ave, North York1.02 km
ElementaryMiddleEnglish
9-12 Grades Only
A Y Jackson Secondary School
50 Francine Dr, North York3.577 km
Secondary
Book Viewing
Your feedback has been submitted.
Submission Failed! Please check your input and try again or contact us

